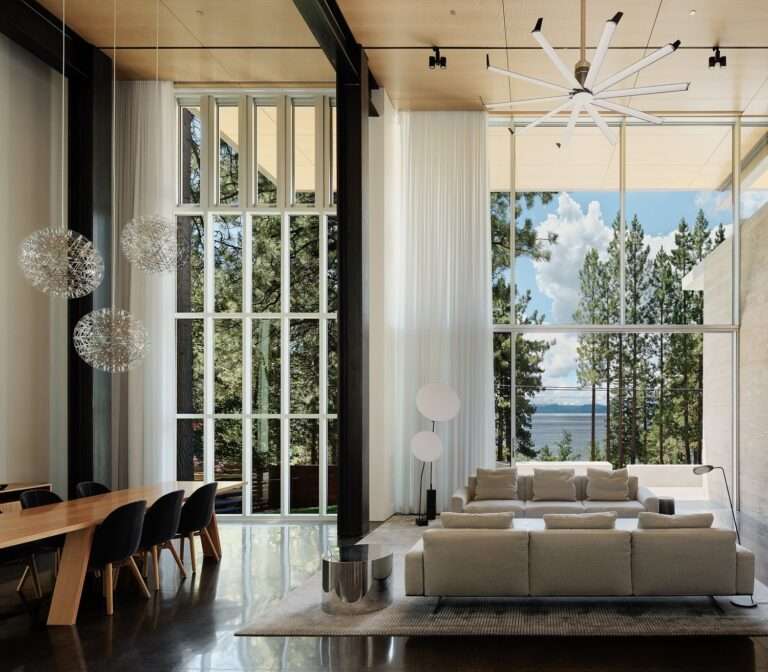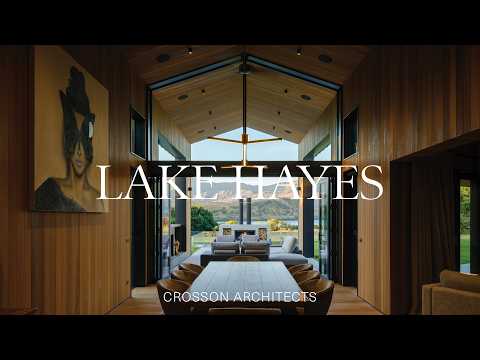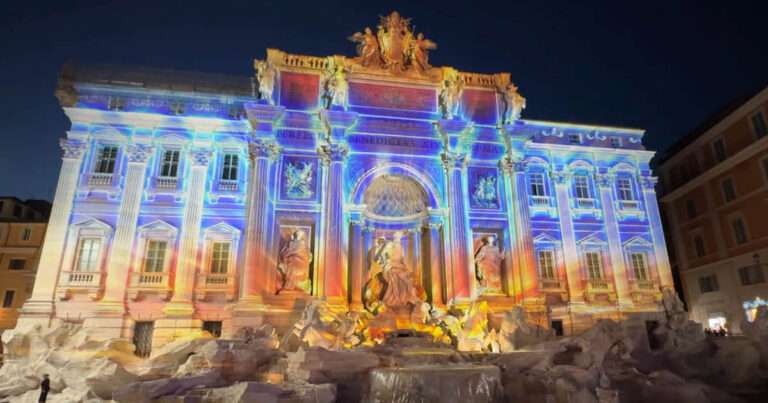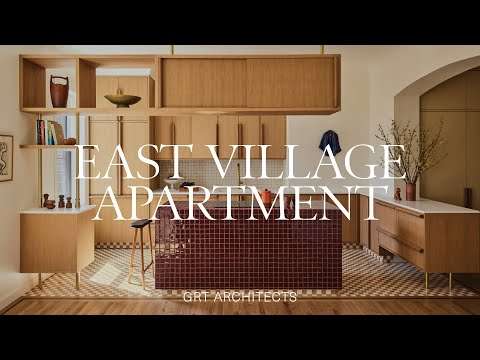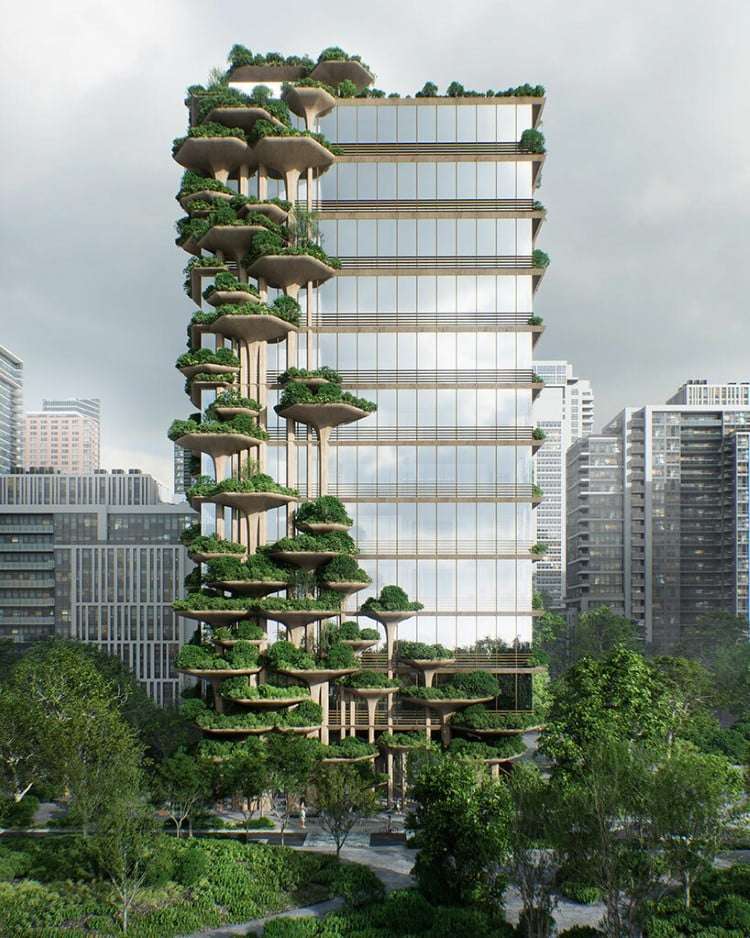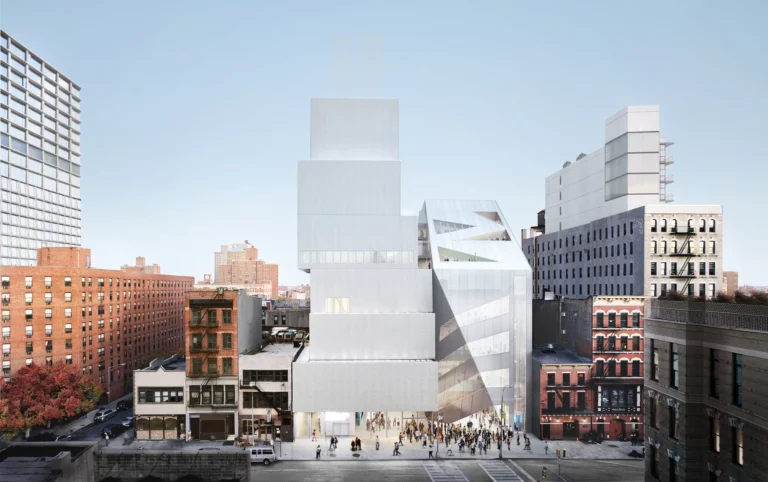This revitalized Brutalist residence from the 1970s in Brasília preserves its original exposed concrete and suspended structure while incorporating contemporary technologies. With only four support pillars and two floors, the house subtly shifts with temperature changes, requiring tailored construction solutions. A major highlight is the Athos Bulcão panel — the largest ever installed in a private home. A new leisure area was added, featuring an infinity pool, spa, lounge, and signature landscaping. Sustainability is a key element, with solar energy, water reuse systems, and electric vehicle charging stations.This revitalized Brutalist residence from the 1970s in Brasília preserves its original exposed concrete and suspended structure while incorporating contemporary technologies. With only four support pillars and two floors, the house subtly shifts with temperature changes, requiring tailored construction solutions. A major highlight is the Athos Bulcão panel — the largest ever installed in a private home. A new leisure area was added, featuring an infinity pool, spa, lounge, and signature landscaping. Sustainability is a key element, with solar energy, water reuse systems, and electric vehicle charging stations.
Credits:
Architects: Arquitécnika
Location: Brasília, Brazil
Area: 1968 m²
Project Year: 2019
Photography: Edgard Cesar
