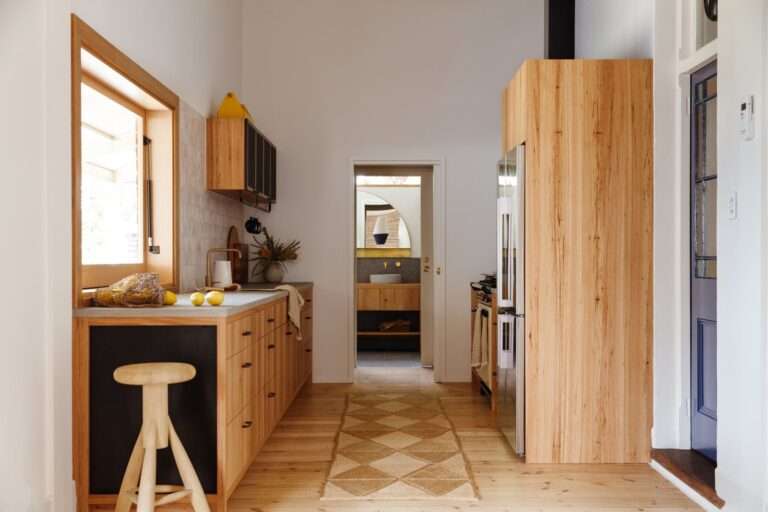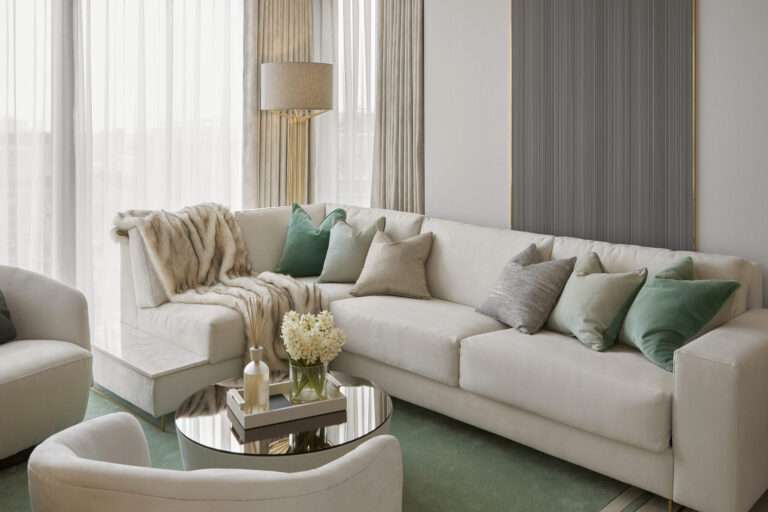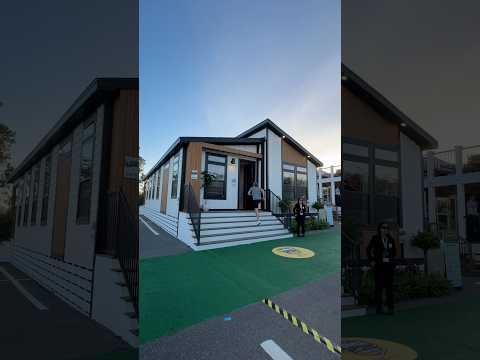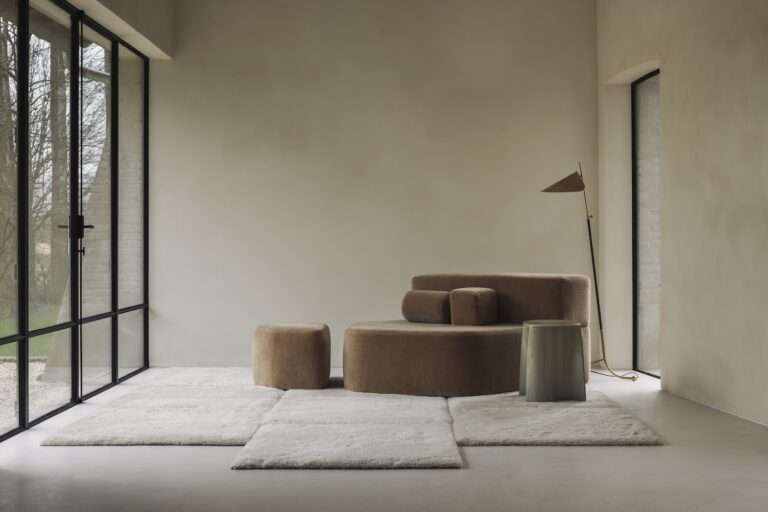Why paint the peacock? I love seeing classic pieces, from fashion to home furnishings, pulled from the archives and revived in a way that remains true to the original vision. The Pavone Armchair marks a reintroduction of now-iconic seating by Marc Ange for Visionnaire’s latest campaign, The Art of Belonging, which ruminates on the concepts of home, identity, and emotional space. It’s a fabulous blend of theatrical design with poetic symbolism – a potent creative amalgam I much appreciate, if you couldn’t tell from my proclivity for floral language – drawing inspiration from ancient bestiaries and the peacock’s delicate allure. The striking chromed elements, curved backrest, and individually upholstered cushions are a breathtaking homage to the bird’s grandeur.
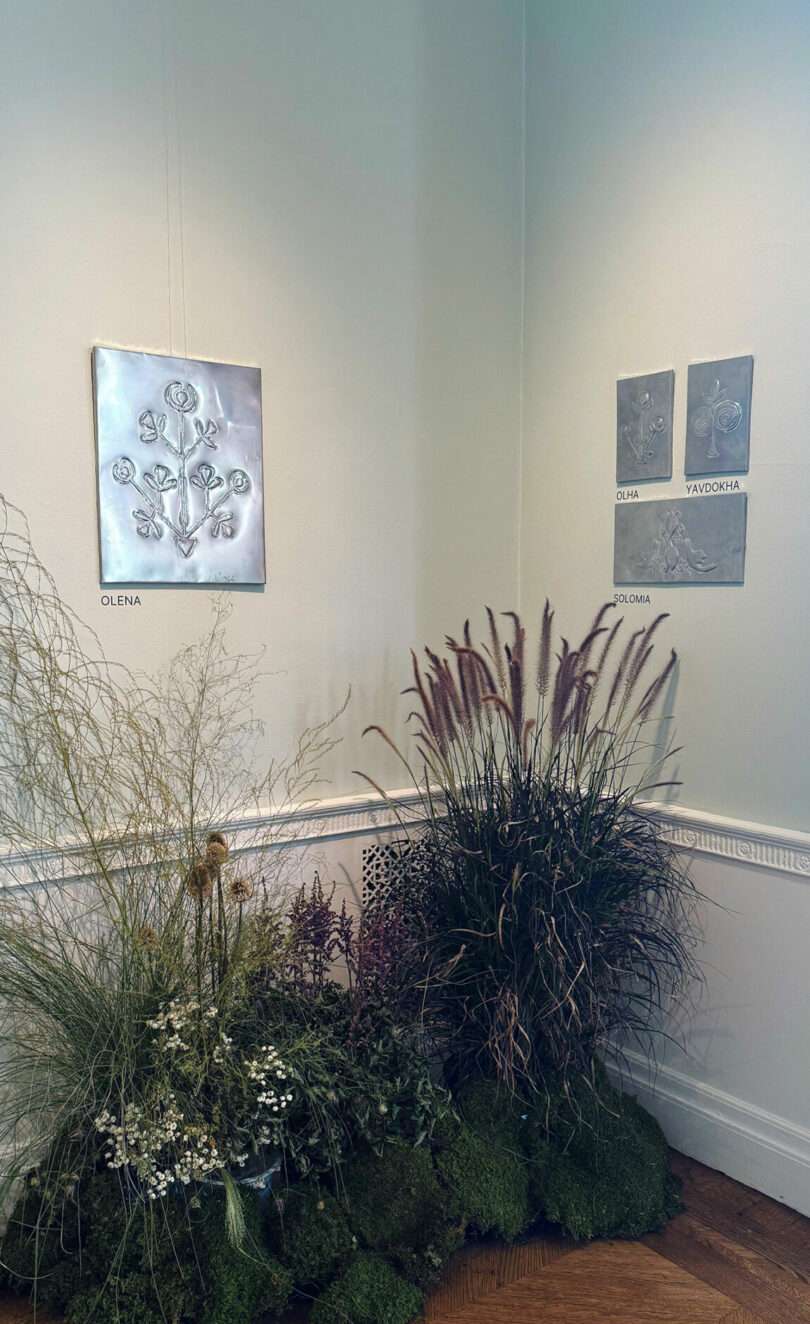
Photo: Joseph Sgambati III
Amid ongoing unrest and the war in Ukraine, FAINA – a live collection of furniture, lighting, and decor by designer Victoriaya Kusha – staged a powerful dual exhibition entitled The Shape of Vitality at the Ukrainian Institute of America. It also marked the brand’s first-ever retrospective presented alongside a new body of impressive work. Walking the showcase, I traced more than a decade of the studio’s design legacy through works imbued with the spirit of memory, resilience, and ritual that were almost palpable. Her latest release, Drevo, was especially compelling in the way each element contemporized timeless Ukrainian folk traditions through artistic gestures from classic craft. Neither replica nor relic, this collection of engraved steel panels references the Tree of Life, which is a protective and sacred ancestral symbol within the culture. Together, the exhibitions reflected on design as a form of cultural endurance, where every material choice, contour, texture, and shadow became an act of remembrance and resistance – the kind of art we so desperately need.
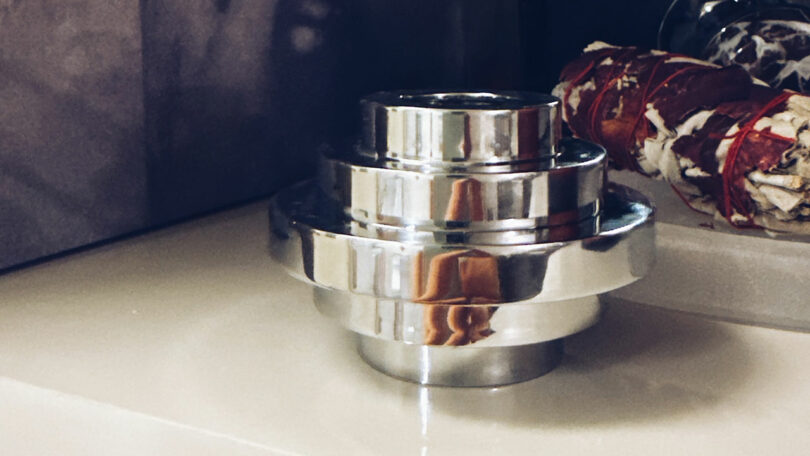
Photo: Joseph Sgambati III
Knicknacks, trinkets, or tchotchkes – no matter your word choice, the artful objects that line our bookshelves or decorate flat surfaces are important parts in transmuting our personalities into tangible aesthetic elements, in my humble opinion. Candlestick holders are particularly powerful pieces and my favorite for punctuating any decorative landscapes. The Australian brand Bankston, situated somewhere between architectural hardware manufacturer and purveyor of taste, has produced a limited run of these tabletop heroes. Designed in collaboration with Adelaide-based architecture firm Sans-Arc Studio, the Super Collection Zzzigurat Candle Holder – a special edition object with a limited run, which I am lucky enough to enjoy – follows the collection’s striking tiered form with a silhouette inspired by the ancient Mesopotamian structure. It integrates seamlessly into my broader collection of design objects, and graces my space with a geometric touch that’s both elegant and subtly whimsical.
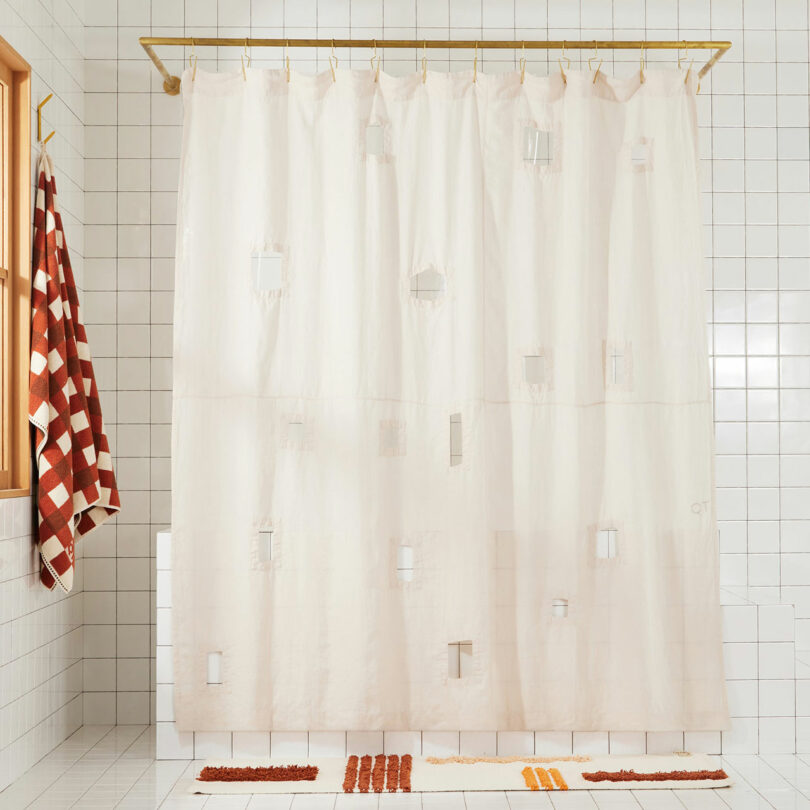
Photo: Courtesy of Quiet Town
Le Corbusier’s Notre Dame du Ronchamp boasts an iconic design that stands out from the late architect’s aesthetic as well as the International Style, which was prevalent at the time. Perhaps that is why it remains one of my favorite buildings from my architectural studies. While I’m not a fan of his later works or politics, this sculptural form has inspired generations of other creatives – and now housewares. Quiet Town, the makers behind personality-packed bathroom accessories, presents the Ronchamp Linen Shower Curtain, in an homage to the famous French chapel. The cheeky design references the structure’s peculiar fenestration, which features varying shapes in a variety of sizes designed to bring light into the space at different angles.
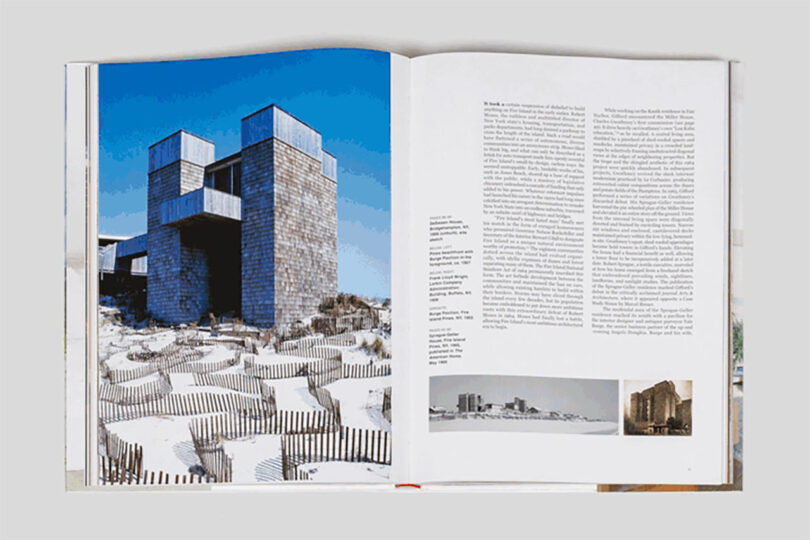
Photo: Courtesy of ARTBOOK D.A.P.
Like humans, architecture often explores its sexuality, but in this case, its queerness. As the 1960s unfolded into a decade of transformation, the late Horace Gifford designed a series of beach houses that redefined both the physical and cultural landscape of Fire Island, long considered a ‘gay paradise.’ I’ve had the privilege of connecting with Christopher Rawlins and watching his latest endeavors unfurl. Rawlins, an award-winning architect, now takes up the mantle to preserve Gifford’s iconic mid-century architecture, which remains steeped in the LGBTQ community’s ongoing social history. Originally published in 2013 and out of print, this new edition reintroduces that legacy to a new audience with expanded insight. Now the primary steward of a fragile history, Rawlins revisits a pivotal era and the unsung architect whose work reflected – and helped shape – a generation’s ideals, pleasures, and eventual losses.
This post contains affiliate links, so if you make a purchase from an affiliate link, we earn a commission. Thanks for supporting Design Milk!

