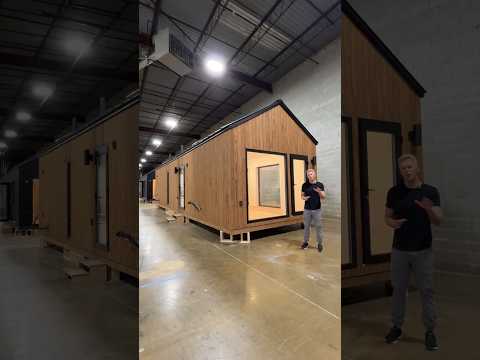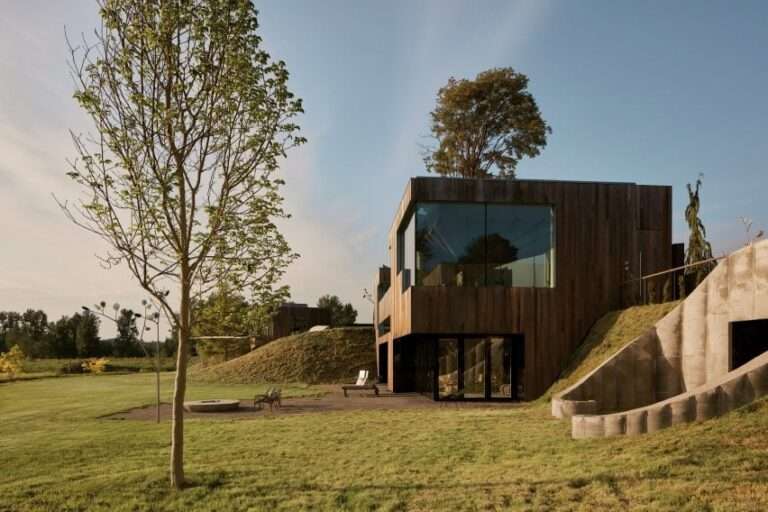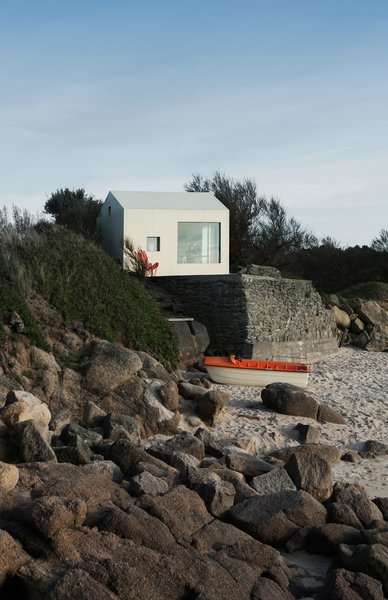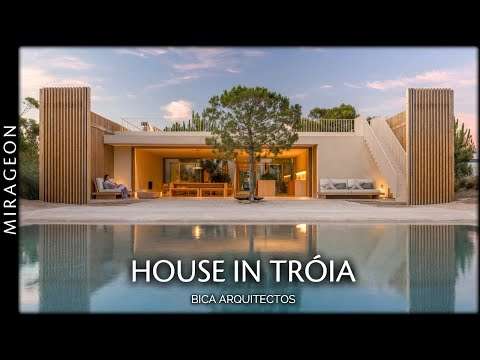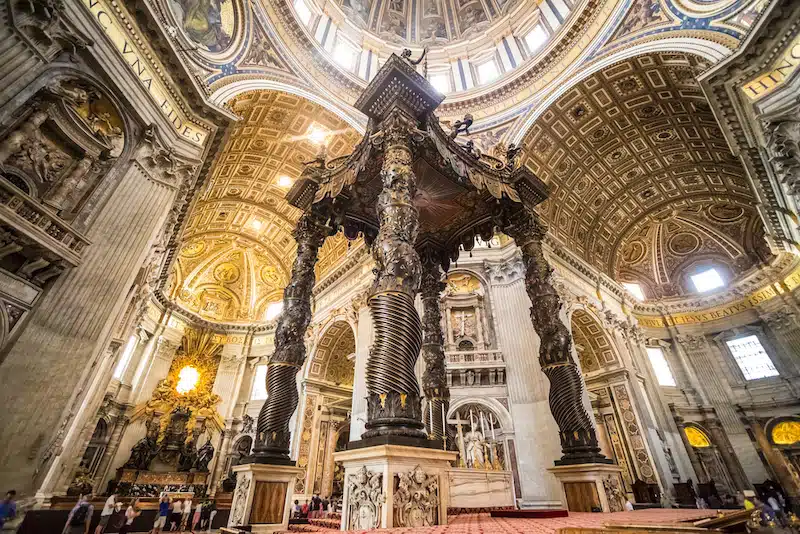

Photo: Kasto/Depositphotos
St. Peter’s Basilica, one of the world’s most iconic landmarks, is now more accessible than ever thanks to a collaboration between the Vatican and Microsoft. They teamed-up with digital preservation company Iconem to create a stunning digital replica of Rome’s Renaissance-era church using 400,000 high-resolution images.
This groundbreaking project lets you explore St. Peter’s Basilica in breathtaking detail through a virtual 3D tour. Over four weeks, drones, cameras, and lasers meticulously captured every inch of the basilica and its surroundings. The team then used advanced AI algorithms to piece together the data, bringing the sacred site to life online like never before.
St. Peter’s Basilica is the the largest church in the world, but it’s also one of the busiest, with around 50,000 visitors passing through its doors every day. And with the Vatican’s 2025 Jubilee approaching, an extra 30 million pilgrims are expected to visit. For those that want to beat the crowds, this new virtual experience allows people from around the globe to explore the iconic site from the comfort of their home.
Pope Francis praised the project, thanking everyone involved for their efforts to preserve St. Peter’s Basilica and make it accessible to more people. “Everyone, truly everyone, should feel welcome in this great house,” he told Microsoft President Brad Smith during a Vatican press conference.
The project does more than open up St. Peter’s Basilica to a global audience—it’s also helping to protect it. The ultra-detailed images uncovered hidden issues like missing mosaic pieces, cracks, and tiny fissures that would’ve been impossible to spot with the naked eye, all with incredible speed and accuracy.
“This house of prayer for all peoples has been entrusted to us by those who have preceded us in faith and apostolic ministry,” Pope Francis said. “Therefore, it is a gift and a task to care for it, in both a spiritual and material sense, even through the latest technologies.”
Take the 3D tour of St. Peter’s Basilica here.
You can now explore Rome’s St. Peter’s Basilica in breathtaking detail through a virtual 3D tour.
St. Peter’s Basilica 3D tour: Website
Related Articles:
Vatican Museums Open Ancient Roman Necropolis of ‘Via Triumphalis’ to the Public
Why Michelangelo’s ‘David’ Is an Icon of the Italian Renaissance
The Captivating History and Enduring Influence of Italian Renaissance Art
Artists Project the Faces of Endangered Animals onto the Vatican for Environmental Justice
