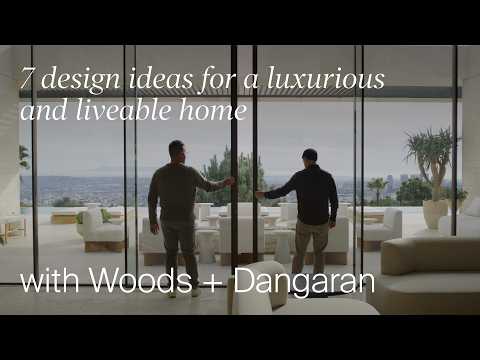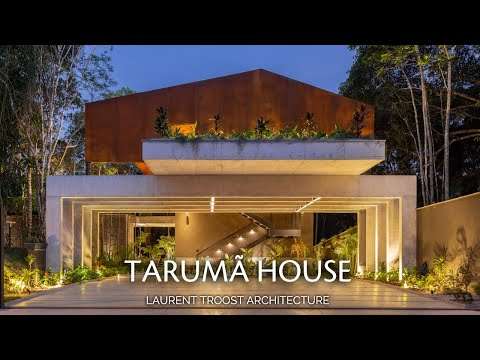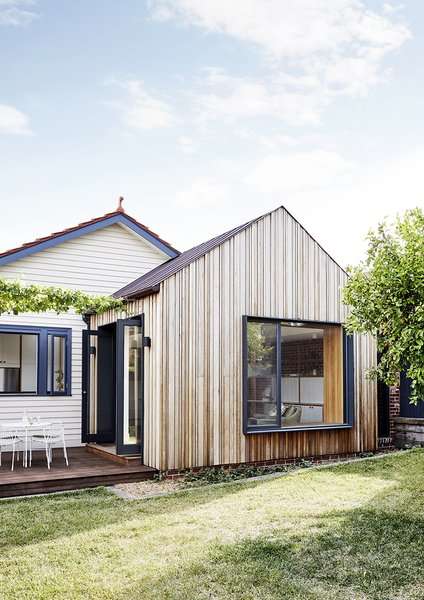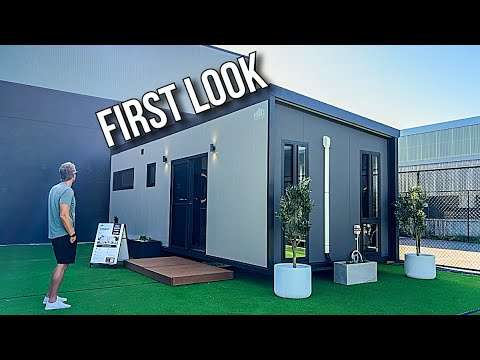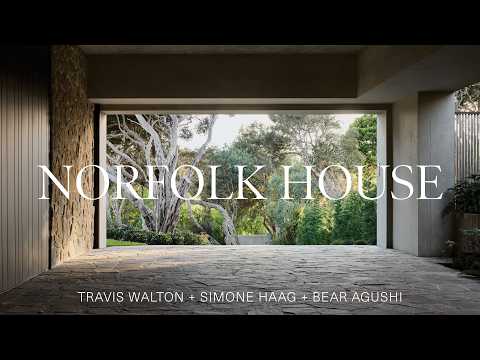The project involves the renovation of a single-family residence and its existing concrete structure. The proposal aimed to maximize the openness of its interior, creating more direct relationships between the exterior and interior. The pine forest and the house blend into the landscape.
The house features a pavilion-style layout, with the main bedroom and living room situated, forming the summer house. The ground floor accommodates the other program spaces, including three bedrooms, a game room, a service area, and a spacious room that spans the entire house. Transversality was created for key views, and air currents were considered for optimal ventilation.
The main objective of the project was to offer the user the sensuality of the Mediterranean Sea within the home. For this reason, materials produced on the island of Ibiza were chosen, such as stone for the construction of the ground floor walls or reed wood for the solar protection systems. The use of warm colors in harmony with white defines the interior. Large and generous spaces were combined with the coziness of smaller ones. Breaking the monotony provides a rich variation in light and shadow nuances. Furniture and seaweed sisal coverings follow the same logic as all the construction systems in the house.
The pursuit of spatial harmony contributes to creating a suitable environment to feel in Ibiza.
Credits:
Location: Vista Alegre, Ibiza, Spain
Project year: 2014
Area: 803,45 m2
Architects: Jorge Vidal
Photographer: Eugeni Pons
0:00 – The Alegre House
4:46 – Drawings
