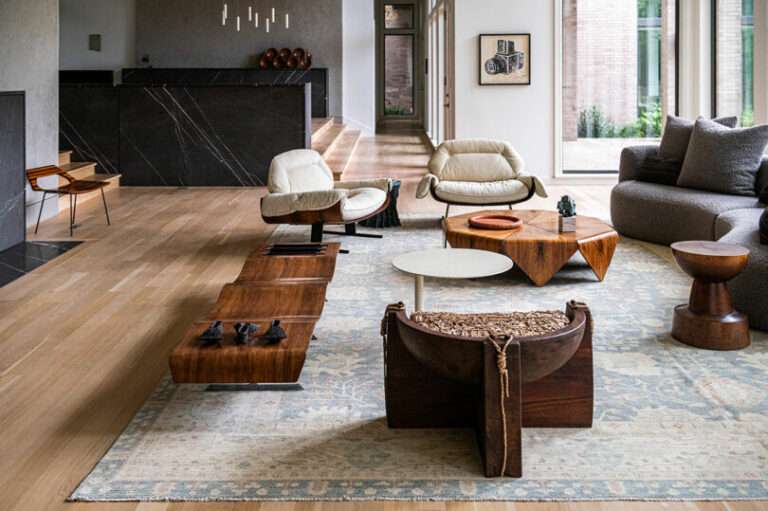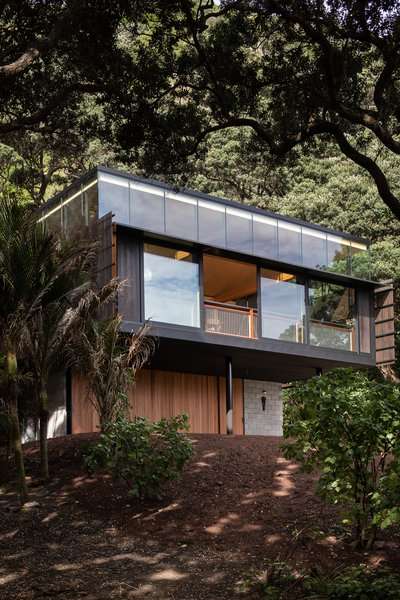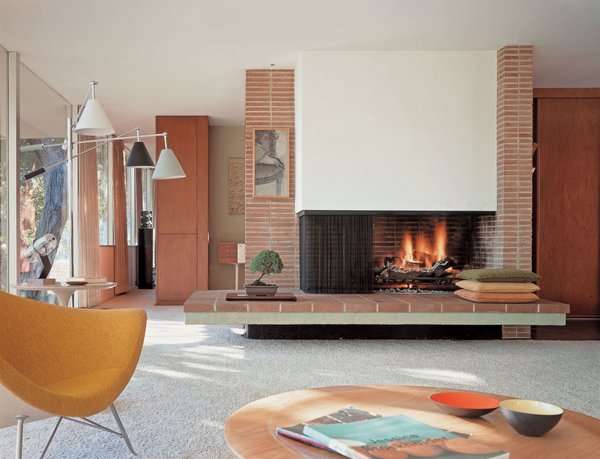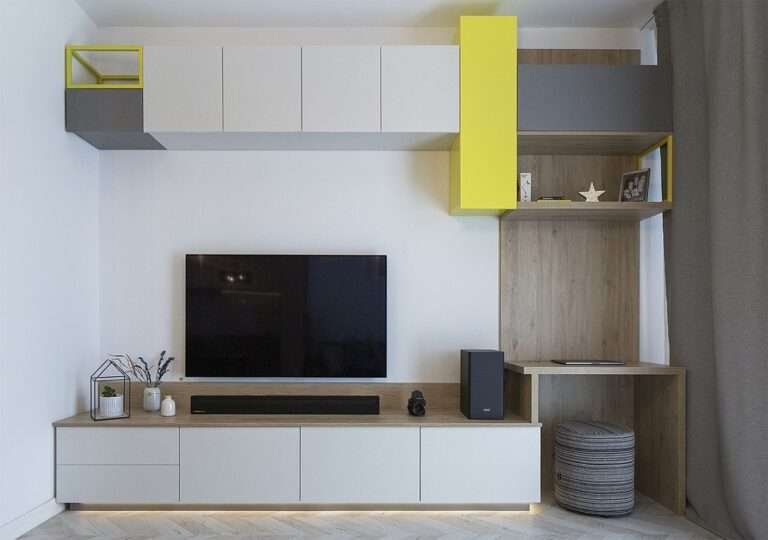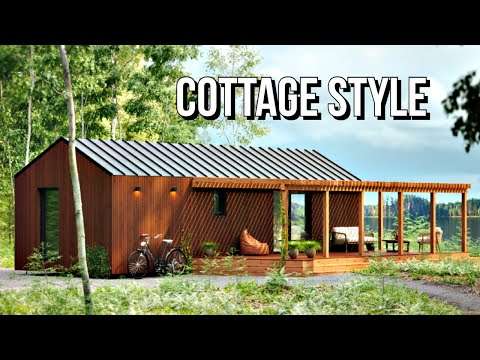With their plans to add an additional floor thwarted, BVDS Architects fit a new loft bedroom into a half-height space that feels surprisingly open.
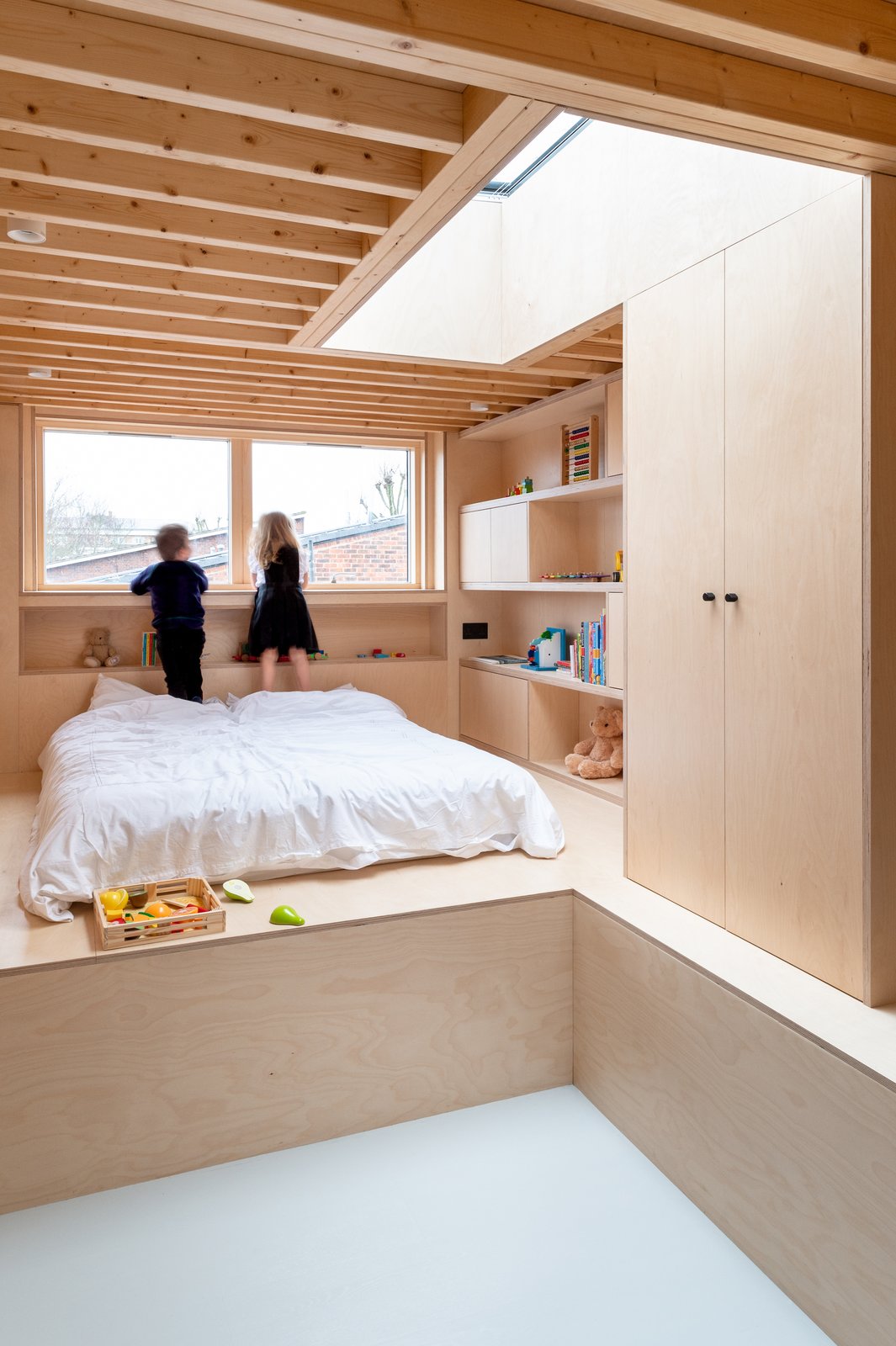
When Andrew and Beth, a couple with a young child, discovered they had a second baby on the way, they realized they needed more space than their much-loved two-story, two-bedroom home in central London provided. Priced out of three-bedroom properties in their neighborhood of Stoke Newington, they called on Bradley Van Der Straeten Architecture to expand their existing home. However, after receiving two planning refusals for a single-story loft extension because it would project above the highest point of the existing roofline, architect George Bradley realized they would need to get creative.
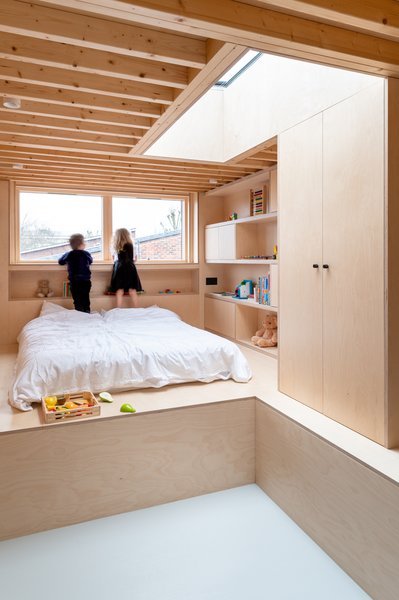
The clients love the community atmosphere of Stoke Newington and wanted to extend their existing home rather than move. The lead architect for the project, George Bradley, lives on the same housing estate and can see the property from his window.
French+Tye
“We decided to approach the design as an interlocking jigsaw,” says Bradley. “We built an unconventional, half-height roof extension and reworked the interior volumes to interlock two floors in the space of one-and-a-half floors and create enough space for the additional bedroom. We may have given less footprint, but we created more volume and an additional bedroom by using the space creatively.”
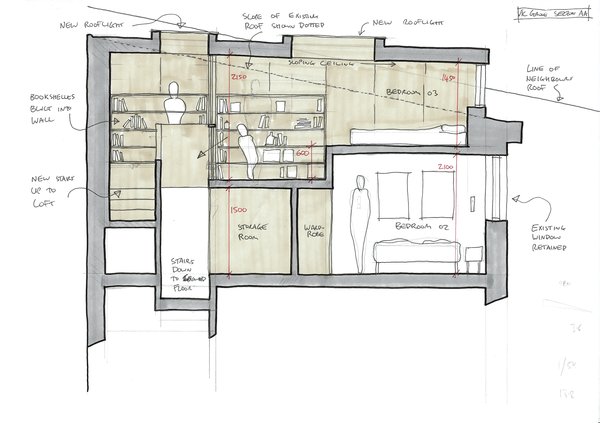
A section of Two and a Half Storey House by Bradley Van Der Straeten Architects illustrating how the extension doesn’t exceed the highest point of the existing roof, shown as a dotted line.
Bradley Van Der Straeten Architects
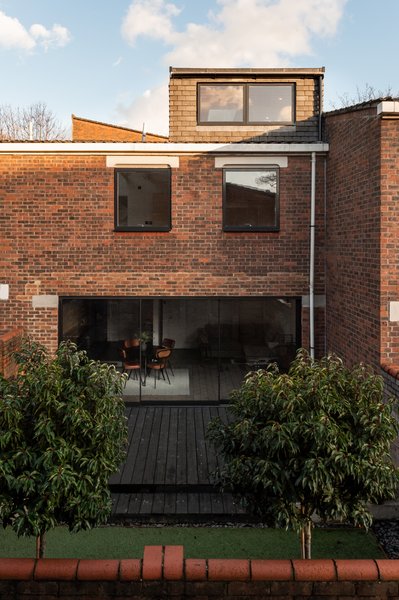
BVDS Architecture didn’t do any work to the exterior, apart from the box dormer which is clad in tiles to meet permitted development requirements. “From the outside, I think some people would regard the extension as a mistake, as it defies logic to build something that is only half a floor high,” says architect George Bradley.
French+Tye
See the full story on Dwell.com: This Half-Height Expansion for a Growing Family in London Is a Real Brainteaser
Related stories:
- A Cube-Shaped Japanese Home Opens Wide to the Mountains and Sky
- This Affordable, Millennial Pink Home in Mexico Cost Just $18K to Build
- This Melbourne Family Home Wraps Around a 125-Year-Old Dairy
