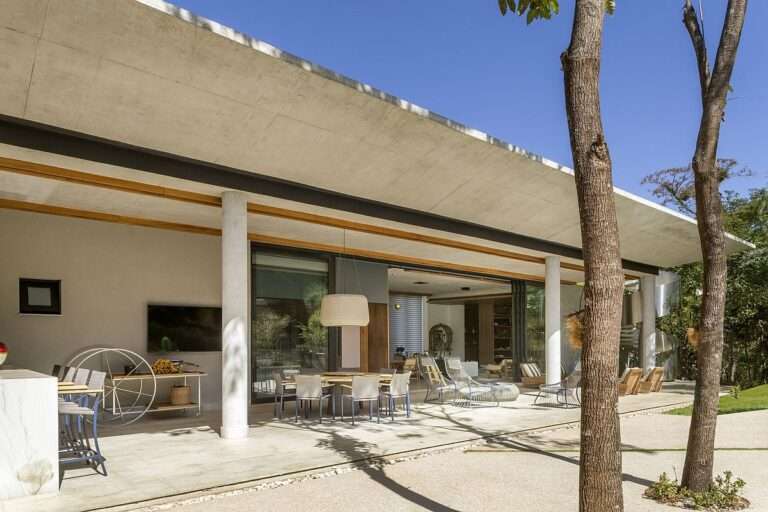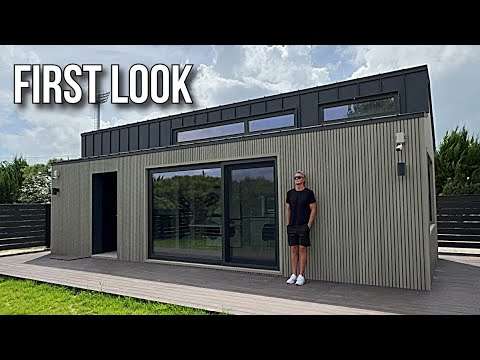Designed in 1966 by Wright’s student Herb DeLevie, this home in Madison, Wisconsin, includes an unusual converted sunroom.
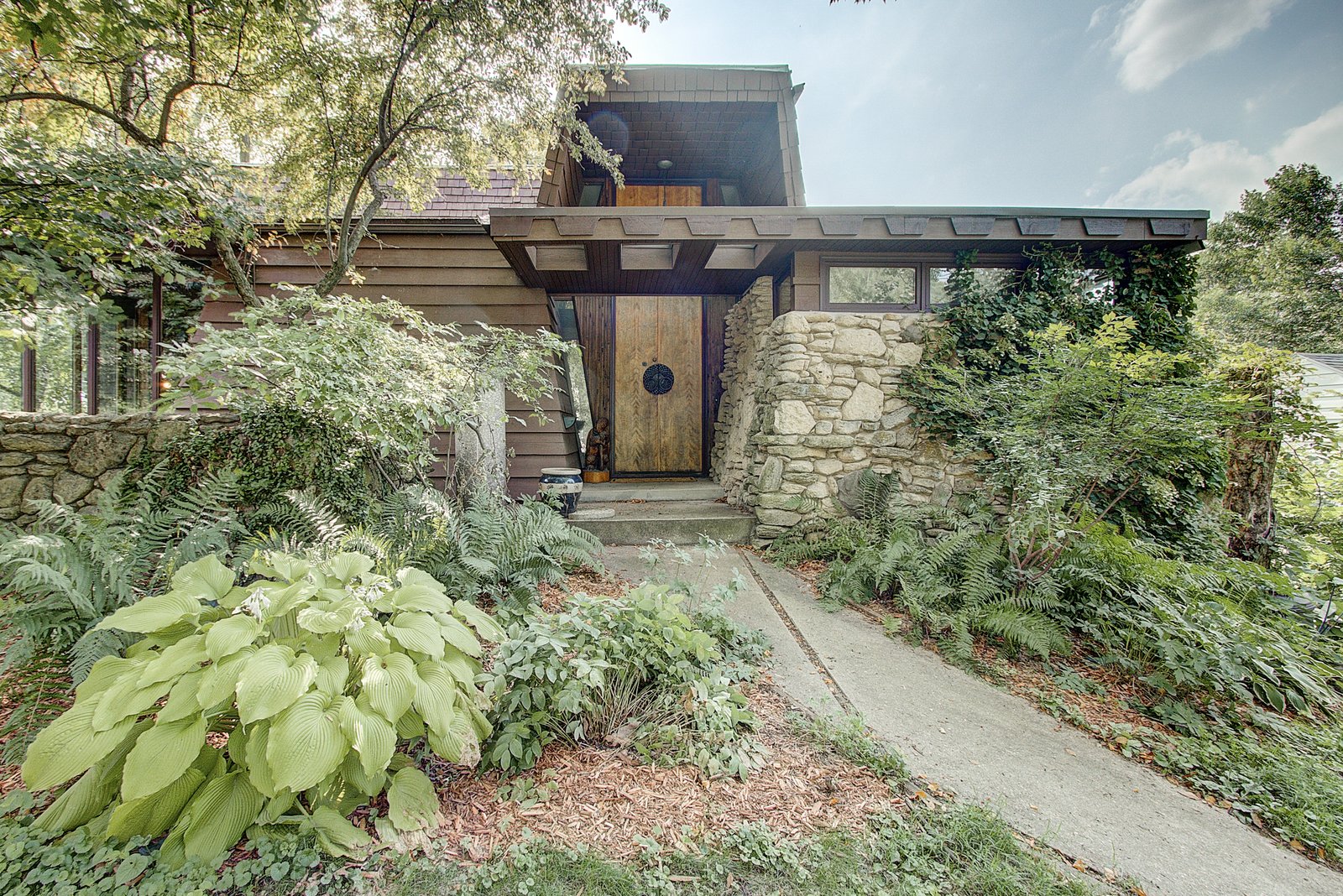
Located in the capital city of Madison, Wisconsin, The Max and Arlyne Hurwitz House balances Wright-inspired design cues with a few twists. Built in 1966 by Herb DeLevine, a student of Wright’s Taliesin School of Architecture, the midcentury home’s unusual details include a converted sunroom that once housed an indoor pool. See if you can spot it below.
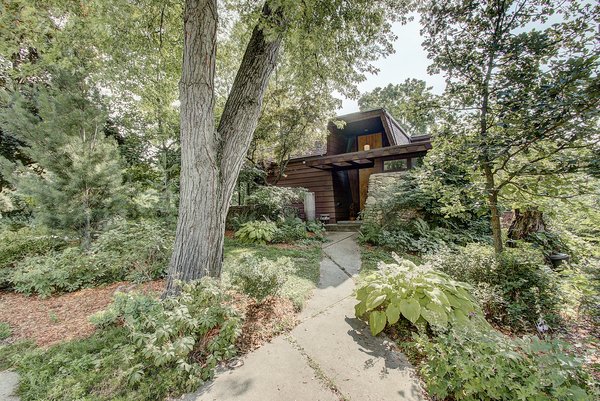
The home’s shady corner lot is full of large maple trees and lush plantings. A deep eave marks the grand entrance, which is further dramatized by 15-foot-tall double doors with Medieval-style hardware from Spain.
Photo by Mike Gorski, VRX Media Group
The 3,500-square-foot residence offers an earthy interior with a natural stone fireplace, wood paneling, and floor-to-ceiling windows. Throughout the four-bedroom and three-bathroom home, angled walls and corner nooks create surprising visual contrasts.
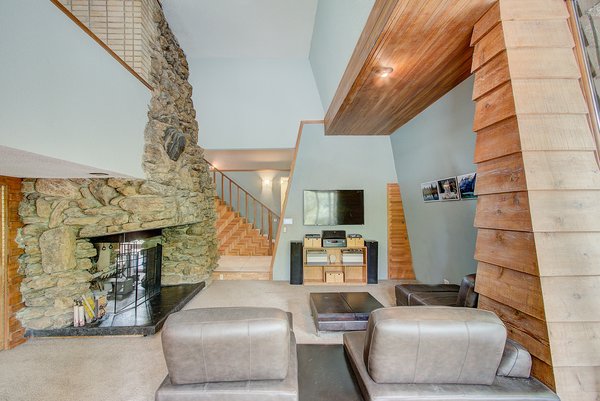
A striking natural stone fireplace wraps around the living room and entryway. The cathedral ceiling is offset by angled walls and wood-framed eaves, adding an unexpected dimension to the space.
Photo by Mike Gorski, VRX Media Group
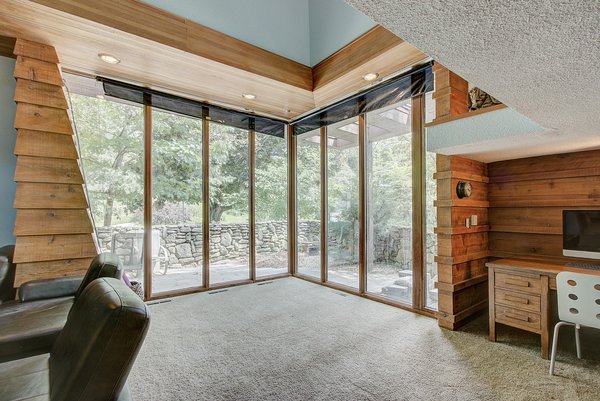
Clapboard walls in the living room meet up with a large glass wall in the corner. Overlooking a stone-walled patio, the large windows enhance the room’s relationship with nature.
Photo by Mike Gorski, VRX Media Group
See the full story on Dwell.com: This Quirky Abode Built By a Frank Lloyd Wright Apprentice Wants $575K

