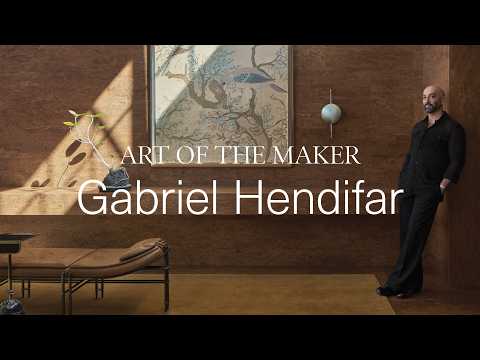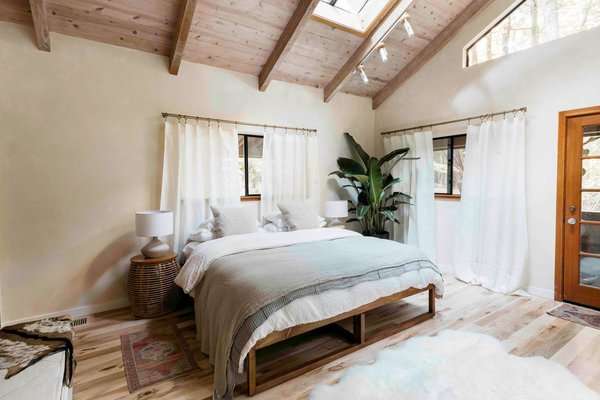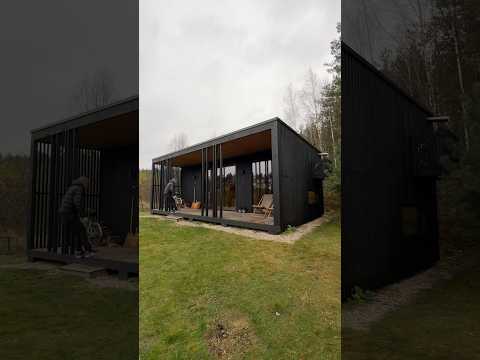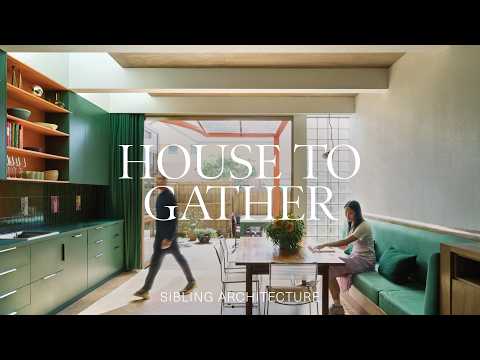In Englishman Bay, where his relatives have summered since the 19th century, a musician builds an idyllic hideaway for his family and their three parrots.
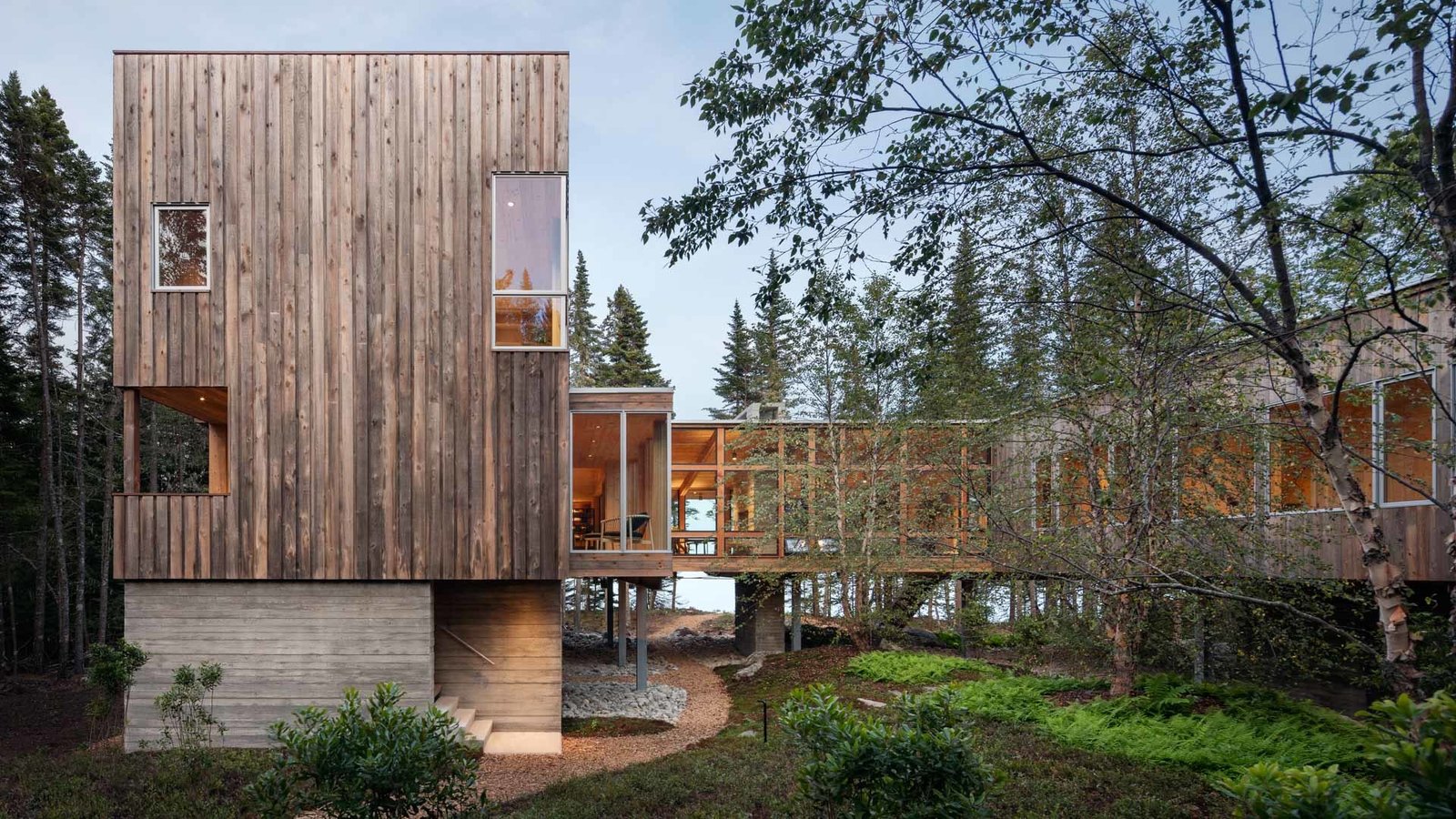
“When I was growing up, we went to a little log cabin in Maine,” says a musician now based in Colorado. “It sounds romantic, but it really was three boys stuck in a one-room cabin with a loft. Maine can be rainy, foggy, and dreary. We’d go a little stir crazy.” Like many childhood summers, his was a mix of boredom and adventure. Part of the romance was his family’s deep roots in the isolated area of Englishman Bay, a two-hour drive east of the bustling seaside community of Bar Harbor. His father had been born in the cabin, and relatives had been summering in the region since the 1880s. And, on sunny days, Maine was fun. He and his brothers played in the woods and clambered over the rocks by the ocean. All the same, he and his brothers were ready to go home at summer’s end.
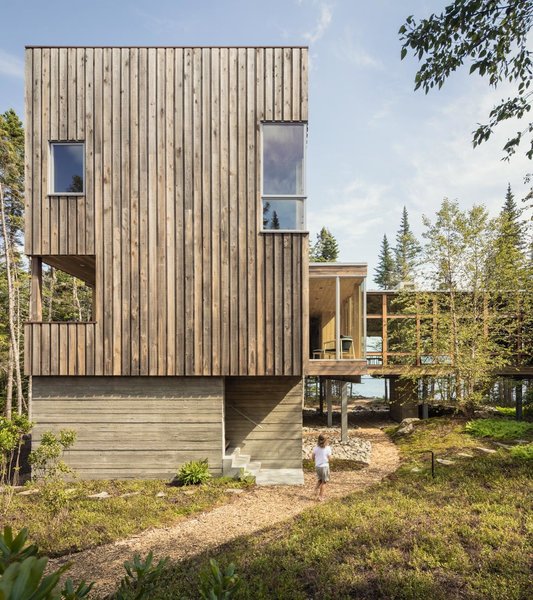
Englishman Bay Retreat resides on a plot of land next door to the homeowner’s parents’ property; he remembers traversing it as a child to get to the pebbled beach. Clad in hardy local hemlock and raised on galvanized steel piers with board-formed concrete wrapping the ground floor’s mechanical systems, the residence is designed to endure through the ages.
Photo: Trent Bell
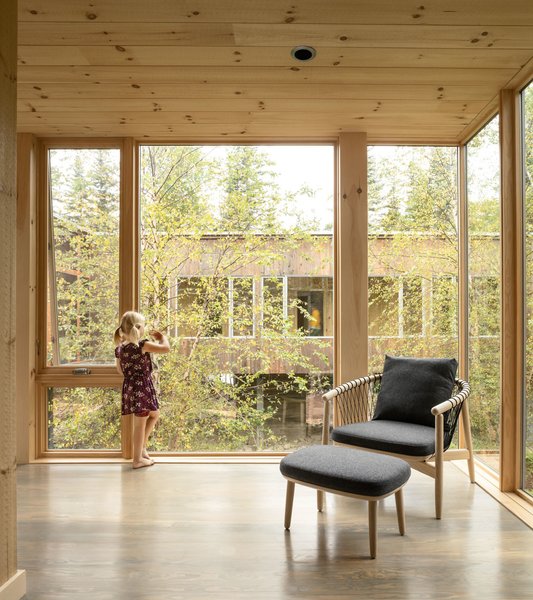
A Crosshatch Chair, designed by Eoos for Geiger from Herman Miller, anchors a glass-wrapped reading nook.
Photo: Trent Bell
Now he, his wife, and their two daughters still visit Englishman Bay, but their vacation home is decidedly more stylish. In late 2015, they asked Whitten Architects and Nate Holyoke Builders (in Portland and Holden, respectively) for a durable, minimalist home, simultaneously rustic and Scandinavian, that would sit lightly on the land and make use of local materials whenever possible. (They knew Whitten and Holyoke’s work because the team had built a nearby Norwegian-inspired home for the musician’s cousin.) Principal architect Russ Tyson translated the family’s request into a striking, partially transparent house with simple geometries. The U-shaped dwelling comprises three primary forms: a three-story entry tower with a roof deck, a rectangular bedroom wing, and a dramatic, three-season glassed-in porch—organized around a double-sided concrete chimney—that serves as a great room.
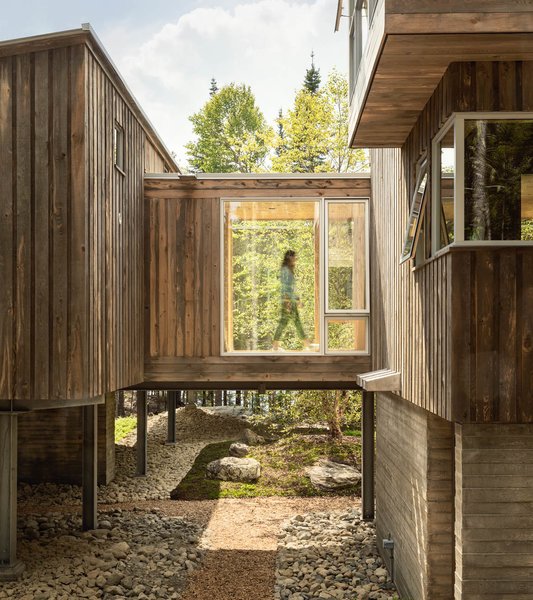
A glass bridge leads from the entry tower to the kitchen.
Photo: Trent Bell
See the full story on Dwell.com: This Scandinavian-Inspired Retreat in Maine Updates the Owner’s Childhood Cabin at a New Location
