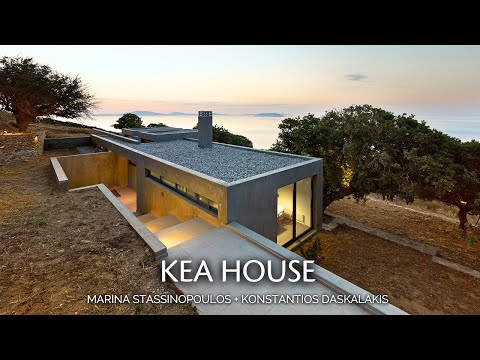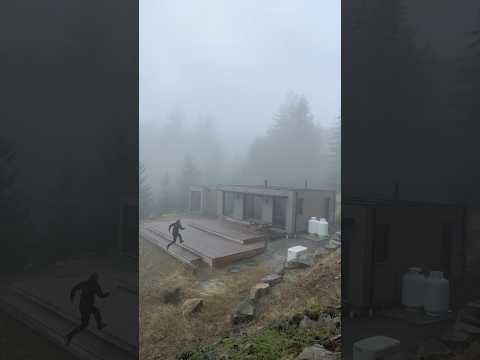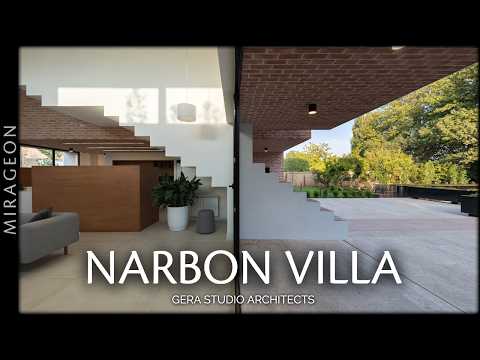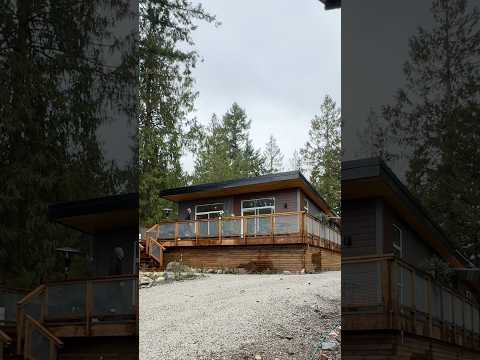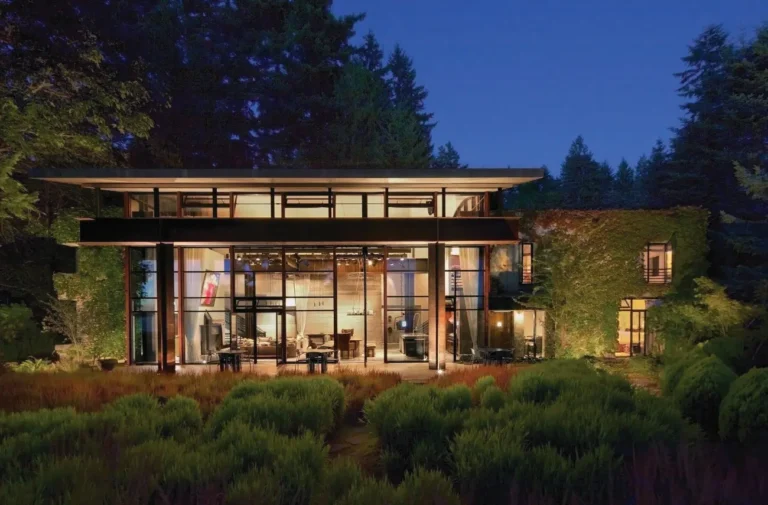French architects Atelier du Pont gave this historic finca in Menorca a modern update befitting its posh amenities while staying true to its local roots.
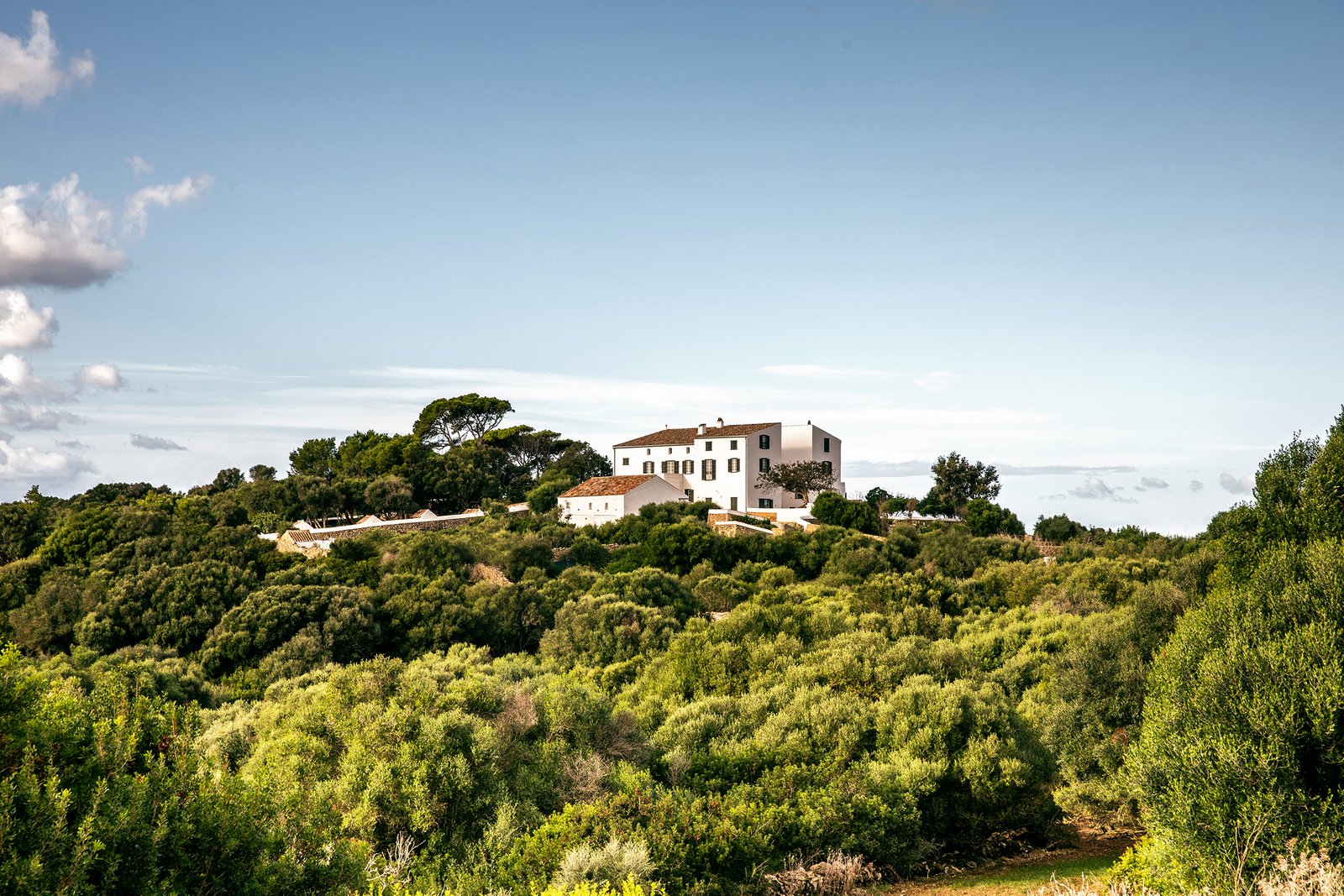
Most often, it’s the ritzy and crowded beaches of Mallorca, Ibiza, and Formentera that lure visitors to the Balearic Islands. Less well known than her neighbors in this archipelago just off eastern Spain is hushed and bucolic Menorca, a location that invites communing with nature. One such place to revel in this solitude is the hilltop Es Bec D’Aguila, a revamped 19th-century finca originally built by a wealthy merchant family as a weekend pad for hunting and entertaining.
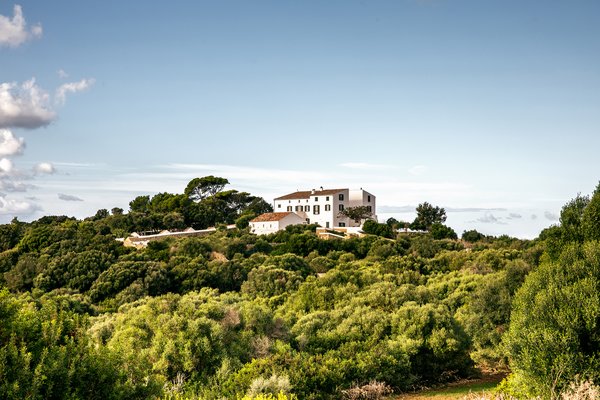
Located high up on a hill, Es Bec d’Aguila is a place to truly escape urban life by finding sanctuary in Menorca’s rugged landscape.
Karel Balas
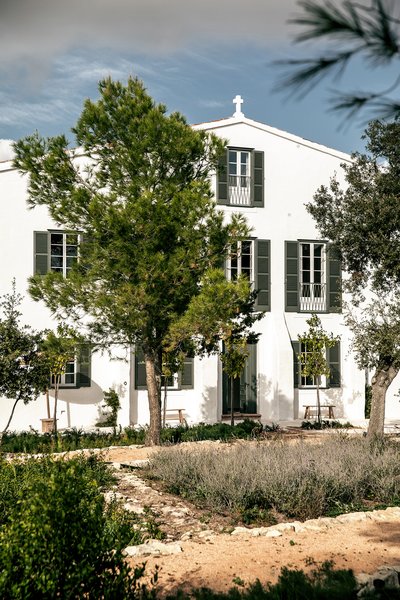
The finca was first built in the 19th century by a wealthy merchant family. Post-renovation, it retains its country charms.
Karel Balas
Current owners Benedicta Linares and Benoit Pellegrini live in London with their three children, but for two weeks a year they all hole up at the finca, relaxing and taking in the beauty of the island where Linares grew up. When they are back in England, the sprawling Es Bec D’Aguila (Eagle’s Beak) is available for rental, buoyed by hotel-style perks like a private chef and concierge who orchestrates massages and pottery workshops.
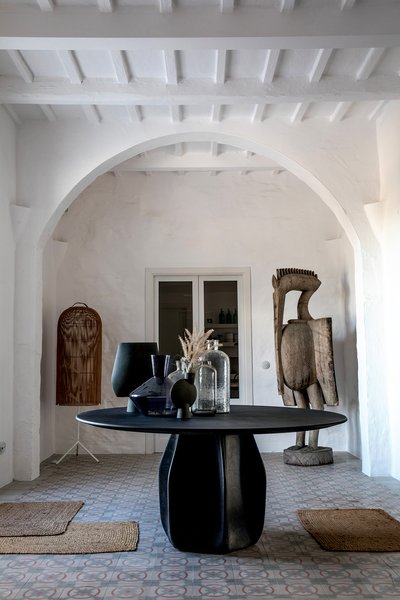
Handmade tiles, many of them beautifully preserved, unify the house’s aesthetic.
Karel Balas
See the full story on Dwell.com: This Secluded, 19th-Century Spanish Estate Is the Perfect Escape From Winter Blues
Related stories:
- Escape to the Woods in These Sustainable, Community-Focused Canadian Cabins
- Dwell’s Top 10 Travel Stories of 2019
- Now You Can Spend the Night in Hygge Supply’s New, Ultra-Modern Kit Home
