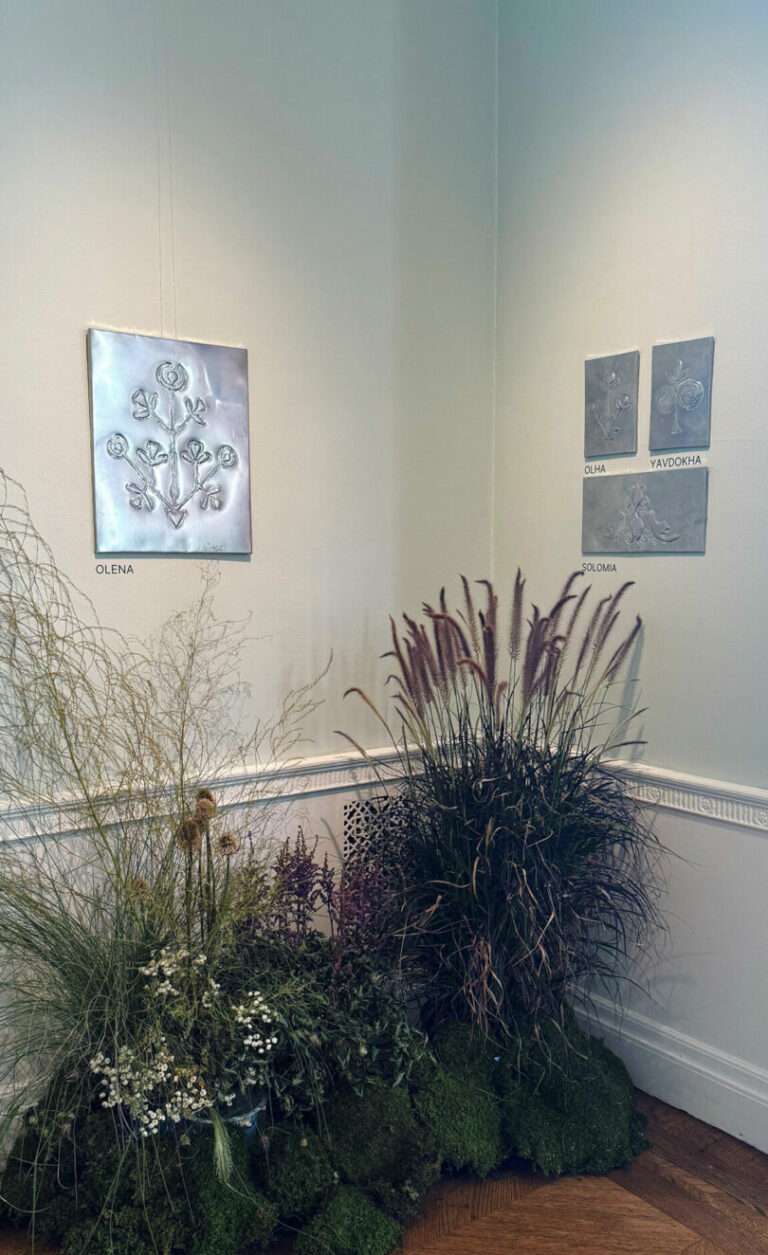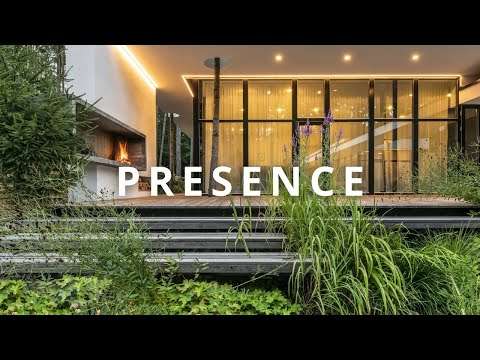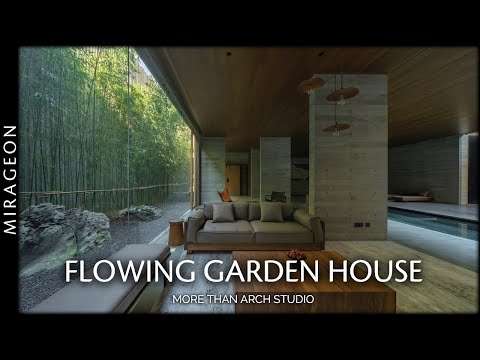Sim-Plex Design Studio transforms a tiny apartment into a flexible, four-bedroom home whose Zen-inspired interiors belie high-tech features.
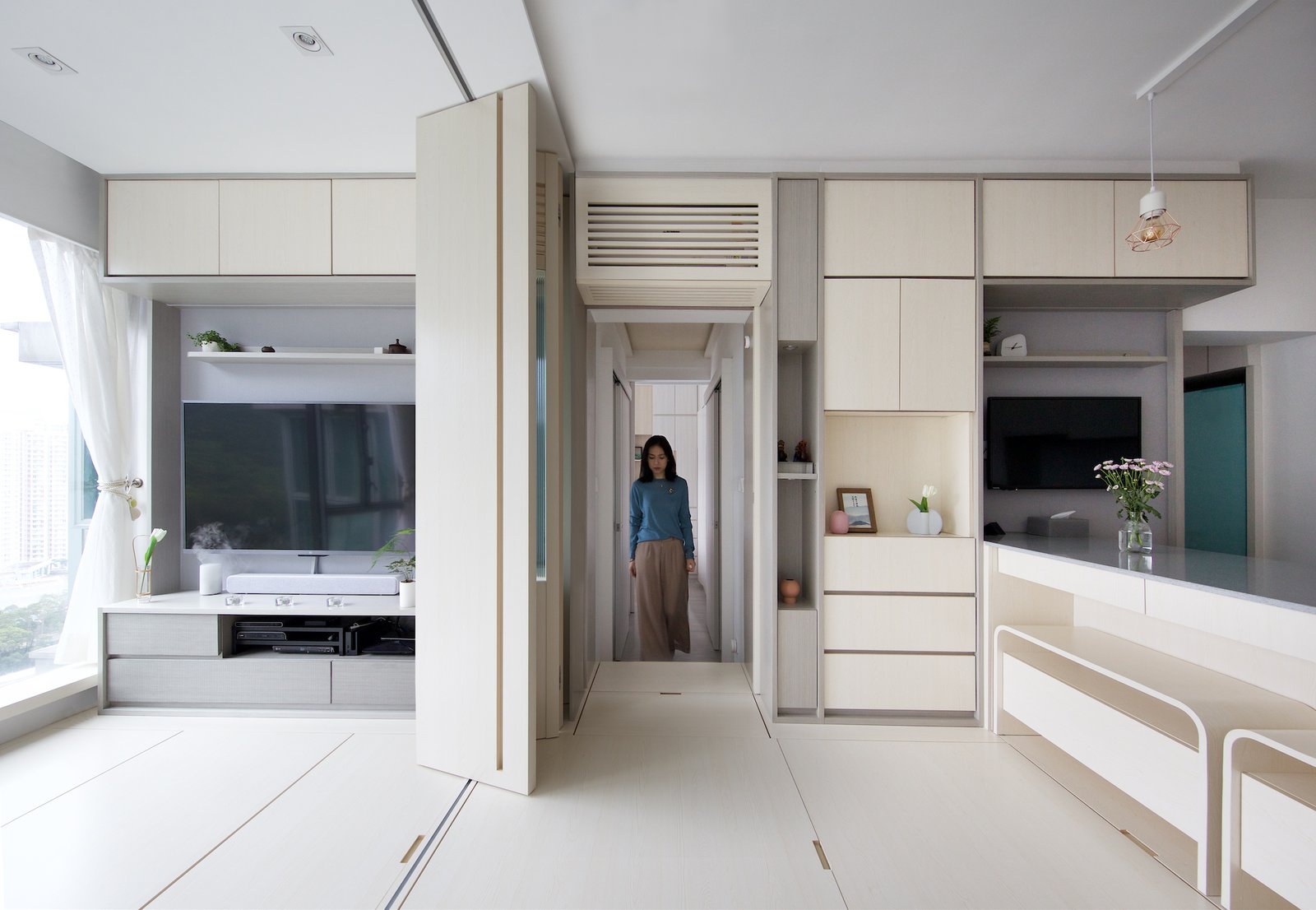
Hong Kong–based architect Patrick Lam is no stranger to small spaces. He lived in a small tenement apartment in Kowloon for many years, and the experience of living in such a tiny home was the driving force behind his approach to architecture. Today, as the founder of Sim-Plex Design Studio, his focus is on investigating the possibilities to expand limited space. His latest project, an apartment renovation for a young family in Hong Kong, makes the most of its small footprint through a combination of high-tech functionality and Zen philosophy.
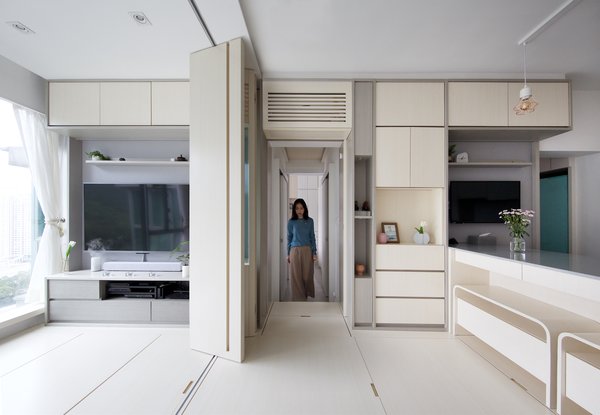
The original living room was converted into an open-plan kitchen and dining area with a living room that can be reconfigured into a bedroom. The use of natural materials and the large windows that flood the space with natural light and frame the views make the small space feel bright and airy.
Patrick Lam
“We are good at designing transformable space to create flexible, multifunctional and imaginative environments,” says Lam. “Our name—Sim-Plex—is derived from the idea of searching for complexity amongst simplicity. We believe every space can be expanded by finding complex spatial transformations in the simple details of living.”
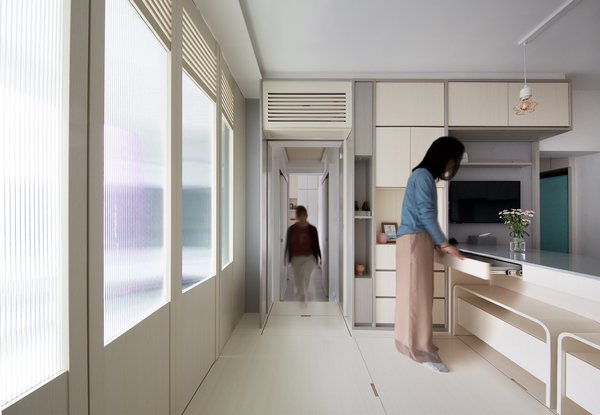
The living room can be completely separated from the open-plan kitchen by closing the timber-and-glass partition. All high-tech features—including the air conditioning unit—are concealed behind timber panels to create a minimal, uncluttered fit-out.
Patrick Lam
The Smart Zendo apartment is located in Tung Chung, an area on the Northwestern coast of Lantau Island, and has stunning views of the surrounding hills. It takes its name from a zendo—a place for Zen meditation. Lam has used elements from both Zen and Feng Shui design philosophies alongside high-tech, adaptable features to create a harmonious living space that can meet the ever-changing needs of family life.
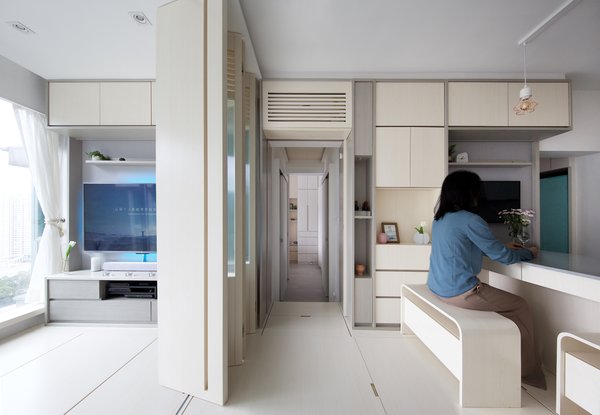
The living room and kitchen can be separated with a sliding partition to either create a fourth bedroom or simply divide the spaces if they are both in use.
Patrick Lam
See the full story on Dwell.com: This Shape-Shifting Pad in Hong Kong Challenges What You Think of Smart Homes
Related stories:
- A Community of Eco-Friendly Cottages Pops Up in Massachusetts
- The Frank Lloyd Wright–Inspired Home in “Mrs. Maisel” Is a Stunner—and it’s for Sale
- Before & After: An Adirondacks Lake House Escapes its Amorphous Additions
![Where Are These Modern Architectural Wonders? Guess the City [Quiz]](https://myproperty.life/wp-content/uploads/2023/10/where-are-these-modern-architectural-wonders-guess-the-city-quiz-768x403.jpg)

