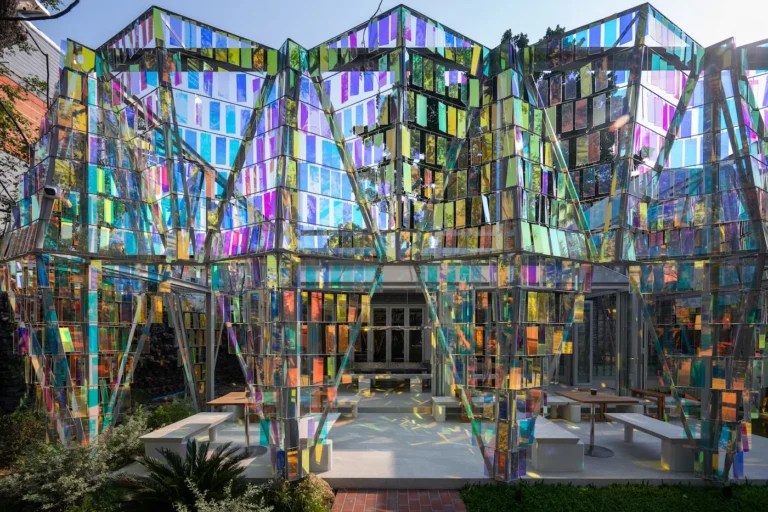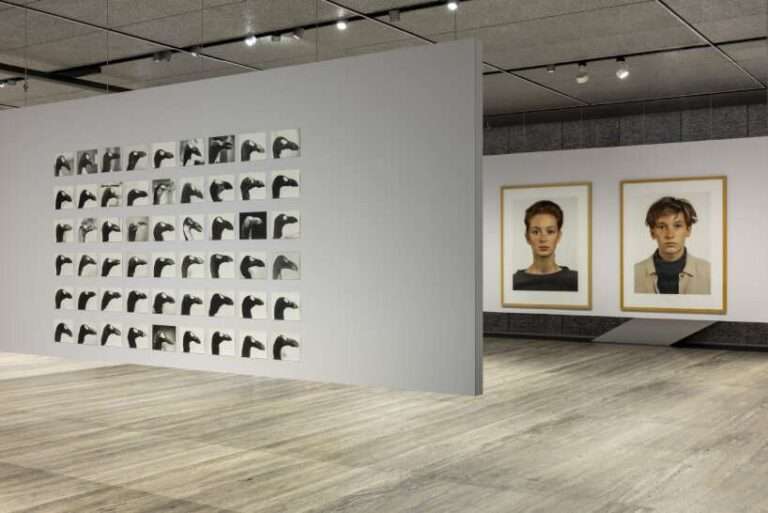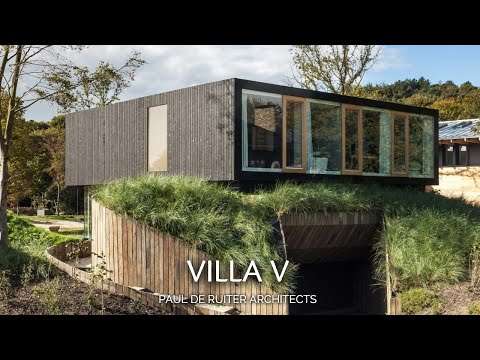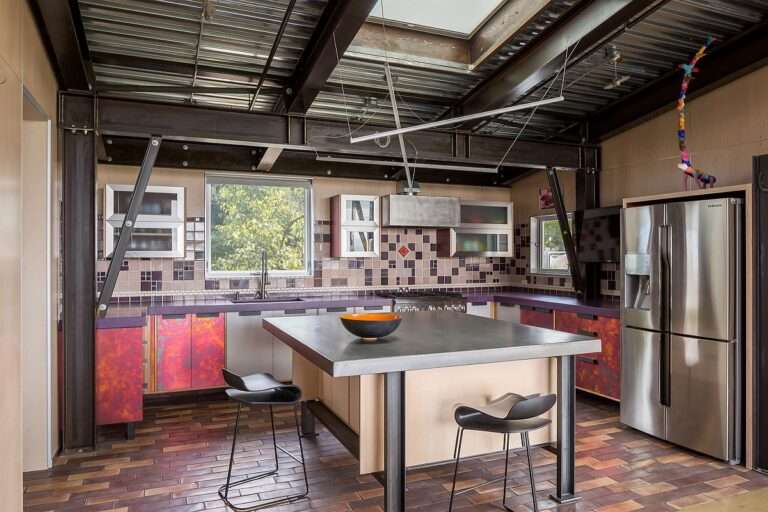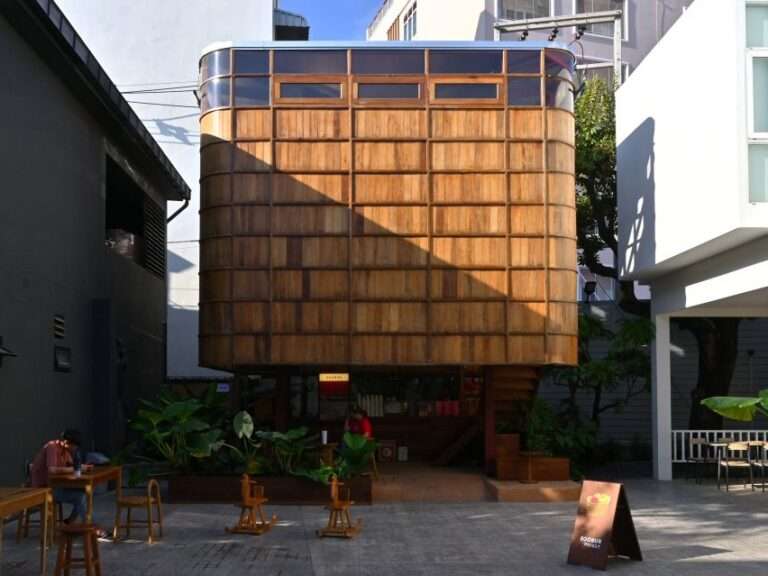Casa Guayubira integrates architecture with landscape
Casa Guayubira by TIM Arquitectos aims to experiment with the boundary between public and private space in Canning, Buenos Aires. With a closed-off front and a central space that acts as the heart of the home, this project seeks to break with certain conventional standards characteristic of Argentine suburban homes, creating a small urban oasis. One of the premises was to integrate exterior elements into the architecture, generating a symbiosis between the two. The C-shaped design emerges from the strategic location of the pool and chill-out area on one side of the lot, enveloping and creating an intimate and protected environment. The ‘box above a box’ concept is evident, with a lower strip forming the social area and the upper strip designated for the private area and supported by two strips in the opposite direction. The ground floor, comprised of the kitchen, living room, dining room, and pool room, features large openings that allow visual continuity between the interior and exterior. It also features a gallery that connects directly to the heart of the house.
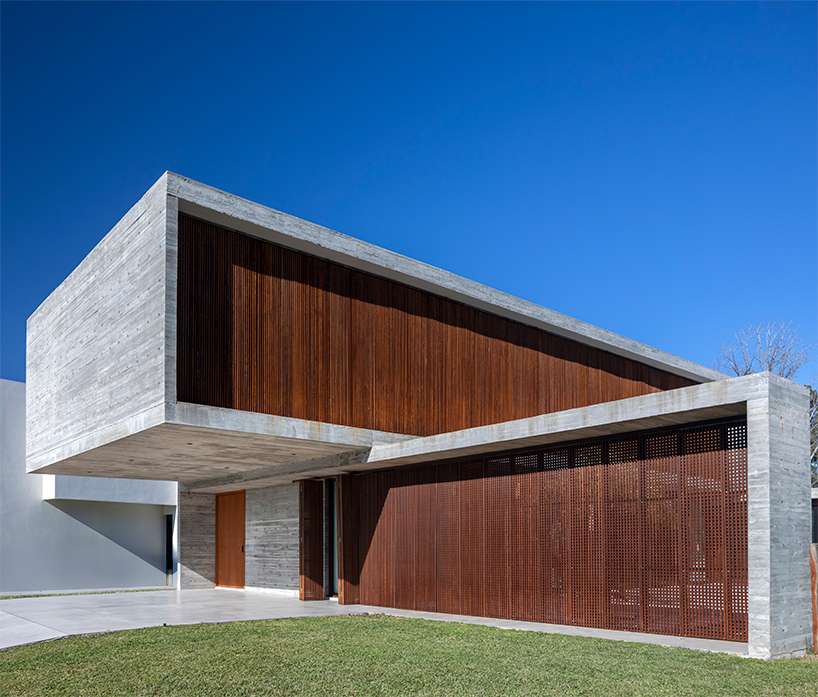
all images by Alejandro Peral
TIM Arquitectos achieves aesthetic and functional balance
The entire ground floor is closely linked to the pool and chill-out area. Meanwhile, the upper floor, used as a relaxation area, cantilevers over the main entrance, creating a semi-covered vehicle parking area. The upper level features two bedrooms, the master suite, a foyer, and a laundry room. The combination of concrete and Corten steel achieves an aesthetic and functional balance. The concrete hides what is best kept out of sight, and the movable sunshades allow for flexibility and communication with the surroundings. One of the distinctive elements of Casa Guayubira is the use of semi-permeable Corten steel sunshades that filter natural light into the rooms, providing privacy both inside and around the pool area. These sunshades not only protect from outside views, they offer an interplay of light and shadow that enriches the sensory experience of the space and ultimately protects the home from the westerly heat that is so oppressive in the southern hemisphere. Casa Guayubira is a reflection of TIM Arquitectos Studio’s design approach.
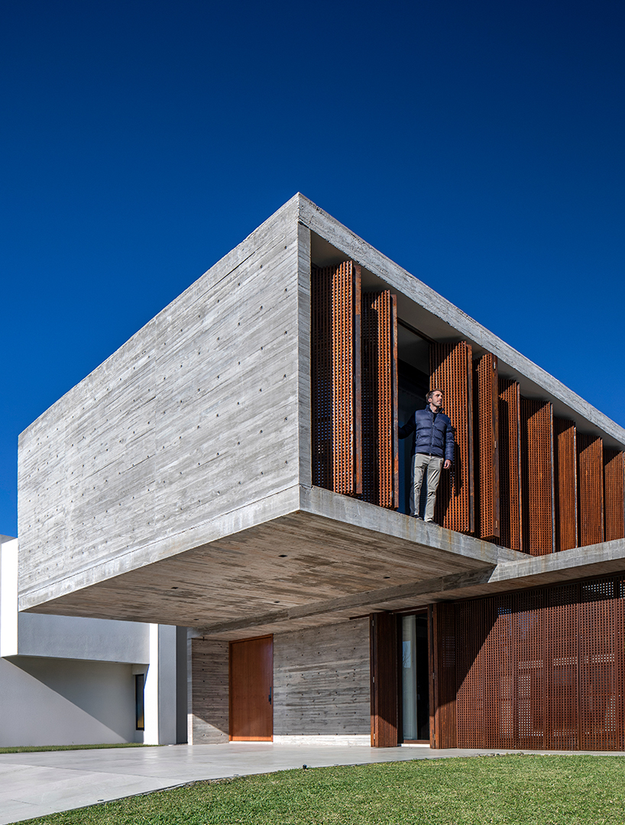
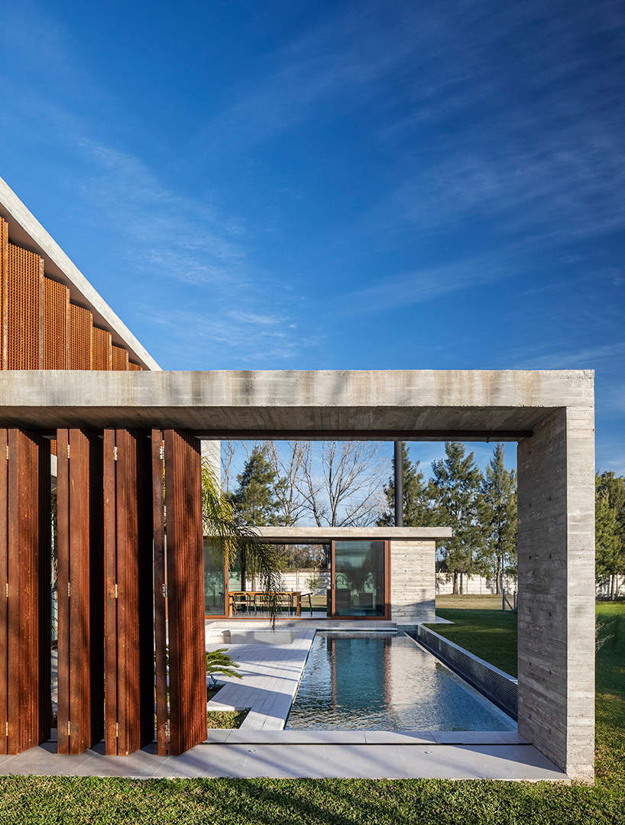
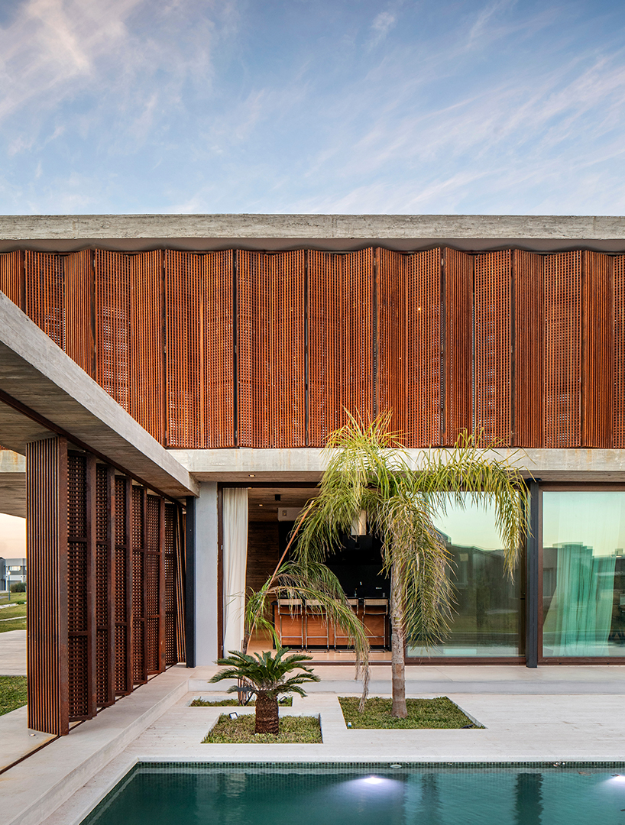
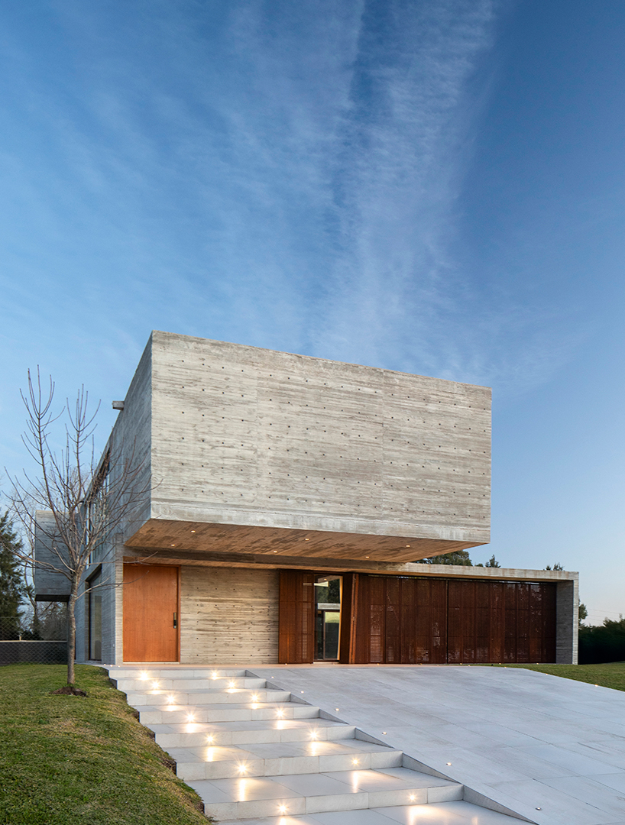
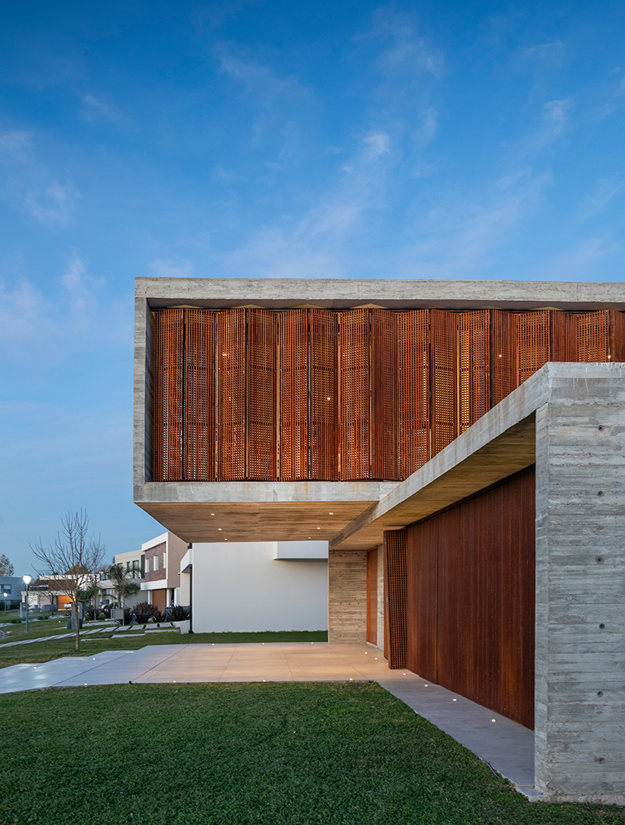
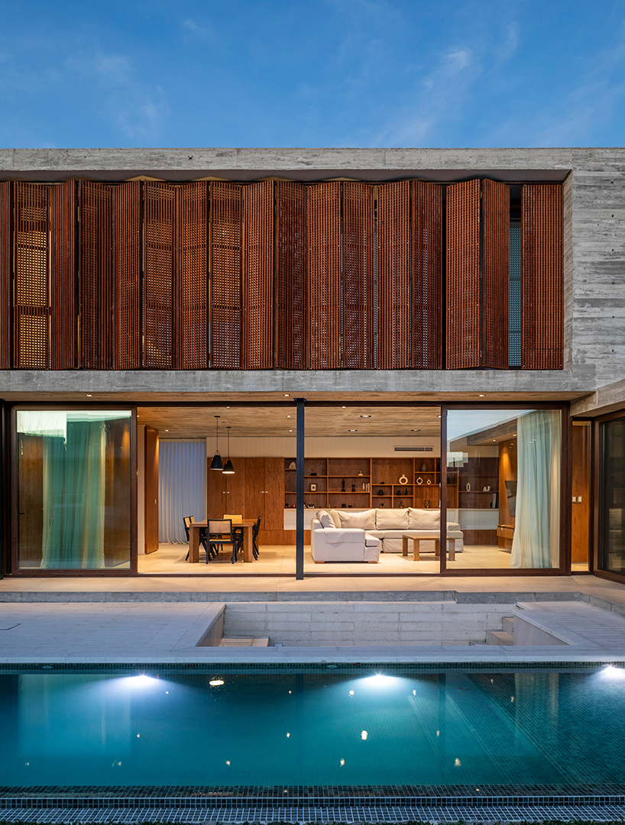
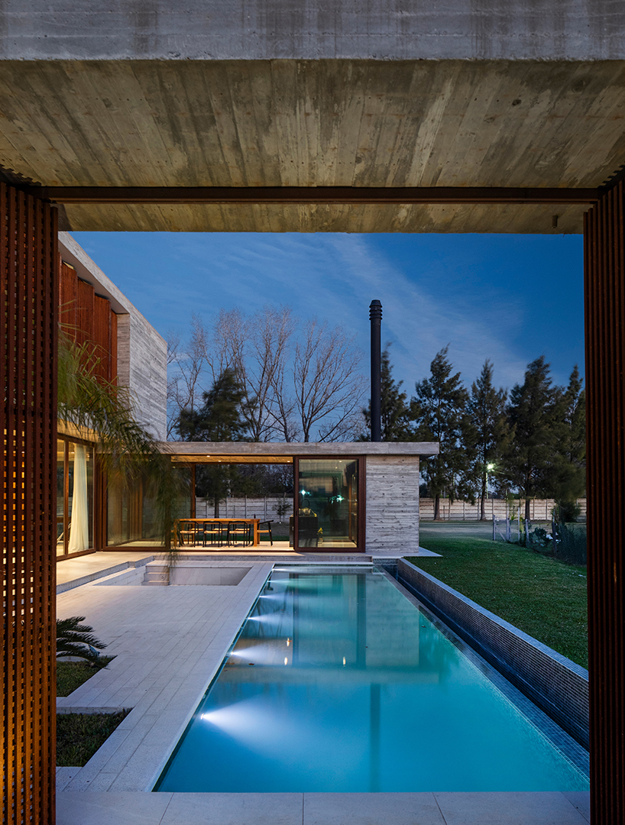
project info:
name: Casa Guayubira
architect: TIM Arquitectos | @tim.arquitectos
lead architects: Martin Aracama, Felipe Aracama
location: Canning, Buenos Aires, Argentina
area: 400 sqm
photographer: Alejandro Peral | @alejandroperalphotography
designboom has received this project from our DIY submissions feature, where we welcome our readers to submit their own work for publication. see more project submissions from our readers here.
edited by: christina vergopoulou | designboom

