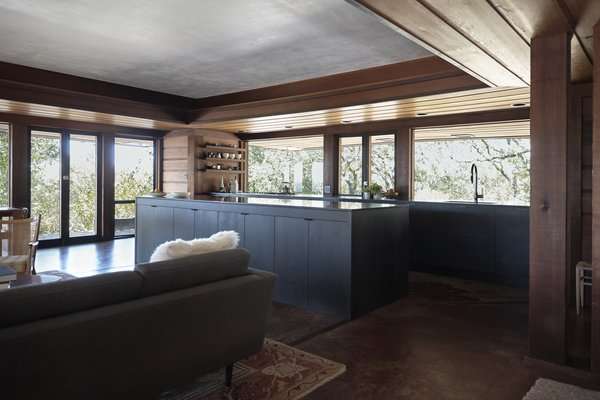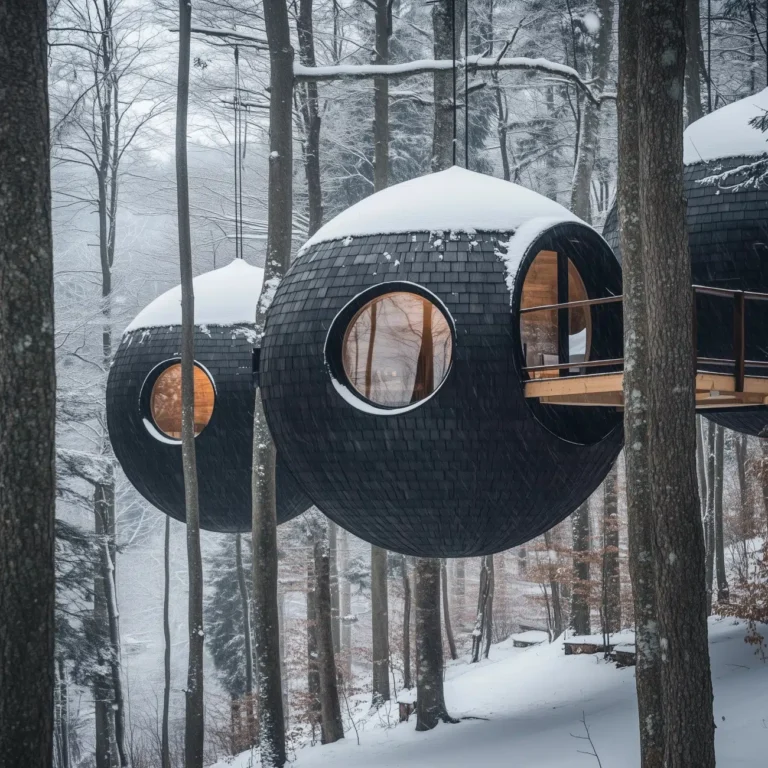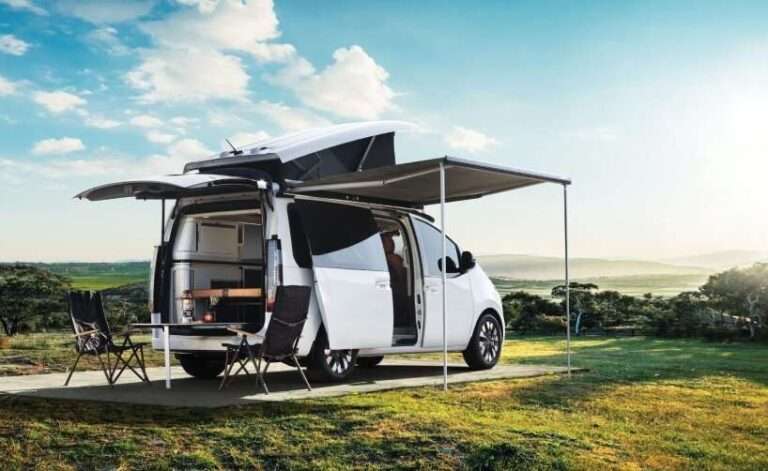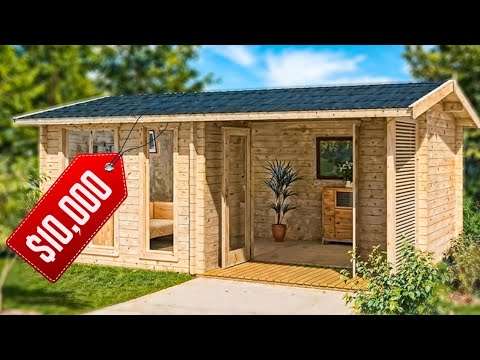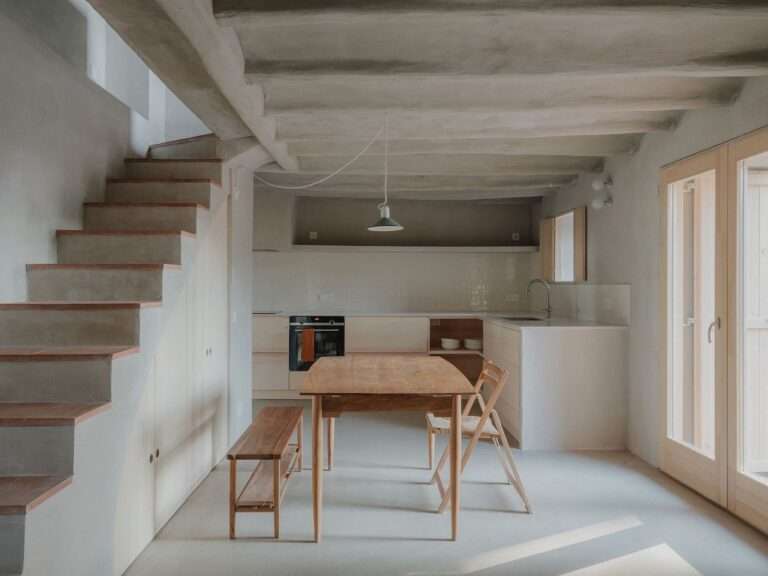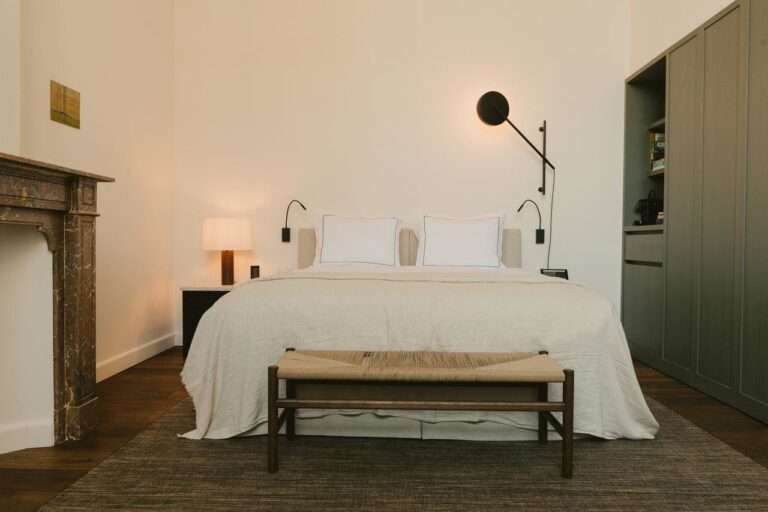In today’s video, I’m going to show you tiny house DIY build checklist. We will delve on how to build a tiny house from scratch, following a comprehensive and detailed checklist that covers everything from planning and designing to finishing and furnishing.
This complete tiny house building checklist is your roadmap to turning dreams into reality.
Define Your Vision:
Your tiny house is not just a structure; it’s an extension of your dreams and aspirations. Take the time to envision the lifestyle you want and how your tiny house will fit into i
Legal Considerations:
Research local zoning laws, building codes, and regulations governing tiny houses.
Set a Realistic Budget:
Consider all aspects, from materials and labor to permits and unexpected costs. A well-thought-out budget not only keeps you financially secure but also helps prioritize your needs and wants.
Design Your Tiny Oasis:
Immerse yourself in the design phase by creating a detailed floor plan. Consider not just the layout but also the aesthetics. Think about the flow of natural light and ventilation, and explore energy-efficient features and sustainable materials to align with the eco-friendly spirit of tiny living.
Customization and Personalization:
Your tiny house is more than just a dwelling; it’s an expression of your personality and lifestyle. Add personal touches through unique decor, color schemes, and design elements.
Choose the Right Trailer:
If your tiny house is on wheels, selecting the right trailer is paramount.
Select Quality Materials:
The materials you choose will not only determine the aesthetic appeal of your tiny home but also its longevity.
Master the Basics of Construction:
Whether you’re a DIY enthusiast or hiring professionals, understanding the basics of construction is crucial. From framing to roofing, having a foundational knowledge ensures a sturdy structure. Attend workshops, watch tutorials, and seek advice from experienced tiny house builders. This knowledge empowers you to make informed decisions throughout the building process.
Mindful Space Utilization):
Embrace the challenge of limited space by optimizing every inch.
Tiny House Foundation:
Building a strong foundation is the first step in creating a stable and durable tiny house.
Tiny House Wall Framing:
Framing the walls is a pivotal phase in bringing your tiny house to life.
Tiny House Sheathing:
Sheathing your tiny house involves meticulous planning and execution. Measure and plan the layout with a quality tape measure, cutting all pieces with precision.
Windows and Door Rough Openings:
Crafting openings for windows and doors requires precision and attention to detail. Double-check window dimensions, cut out openings with the recommended tools, and apply house wrap for added protection.
Tiny House Roof Framing and Sheathing:
The roof is your tiny house’s crowning glory. Construct trusses as per plans, ensuring they tie into wall framing with hurricane ties. Keep the height under 13.5 feet and build headers for skylights if needed.
Doors, Siding, and Outside Trim Work:
Frame in the doorframe, build or purchase the door, and test-fit it before securing it to the frame.
Roofing and Rough Plumbing:
Apply ice and water shield before installing reflective barriers. Plan rough plumbing with careful consideration, accounting for drains, inlets, holes in the floor, vents, “P” traps, and proper slope for effective water drainage.
Rough Electrical, Gas Lines, and HVAC):
Plan the locations of outlets, lights, fans, sockets, smoke alarms, and carbon monoxide alarms for rough electrical work.
Insulation, Major Appliances, Flooring, and Walls:
Install insulation, paying attention to materials that come in contact with foam.
Kitchen, Bathroom, Sleeping Loft, and Main Room:
Plan the layout and storage for the kitchen, constructing rough frames for cabinets and countertops. Install countertops, drop in the stove and sink, and build and install cabinet doors.
Plan for Sustainability:
A sustainable tiny house embodies the principles of mindful living, allowing you to live in harmony with nature while enjoying the freedom of a simplified lifestyle.
Building a tiny house is not just a construction project; it’s a transformative journey towards a life of simplicity and freedom. This comprehensive checklist serves as your guiding light, helping you navigate each step with confidence and precision. As you put the finishing touches on your dream haven, take a moment to revel in the accomplishment – you’ve crafted a space that reflects your vision and embodies the spirit of intentional living. May your tiny house be a source of joy, comfort, and boundless possibilities.
I hope you found this helpful and informative. Don’t forget to like, share, and subscribe for more tiny house content. Thanks for watching, and I’ll see you in the next one.
#tinyhousediy #tinyhousebuild #diytinyhouse #smallhousebuild
