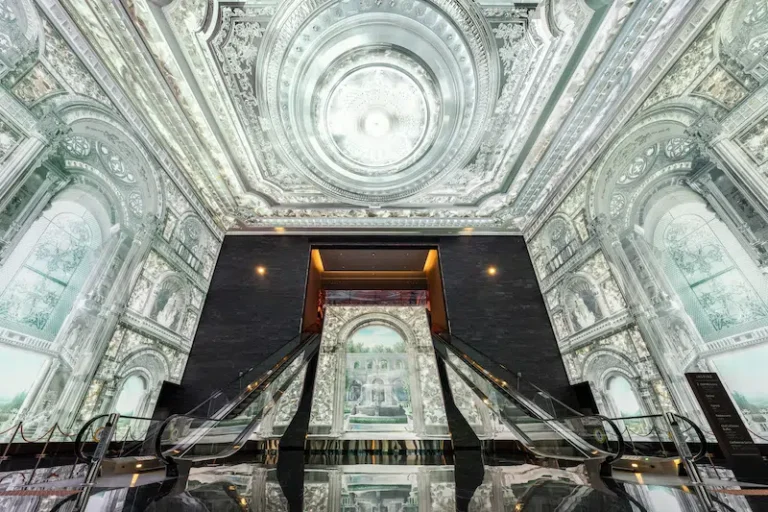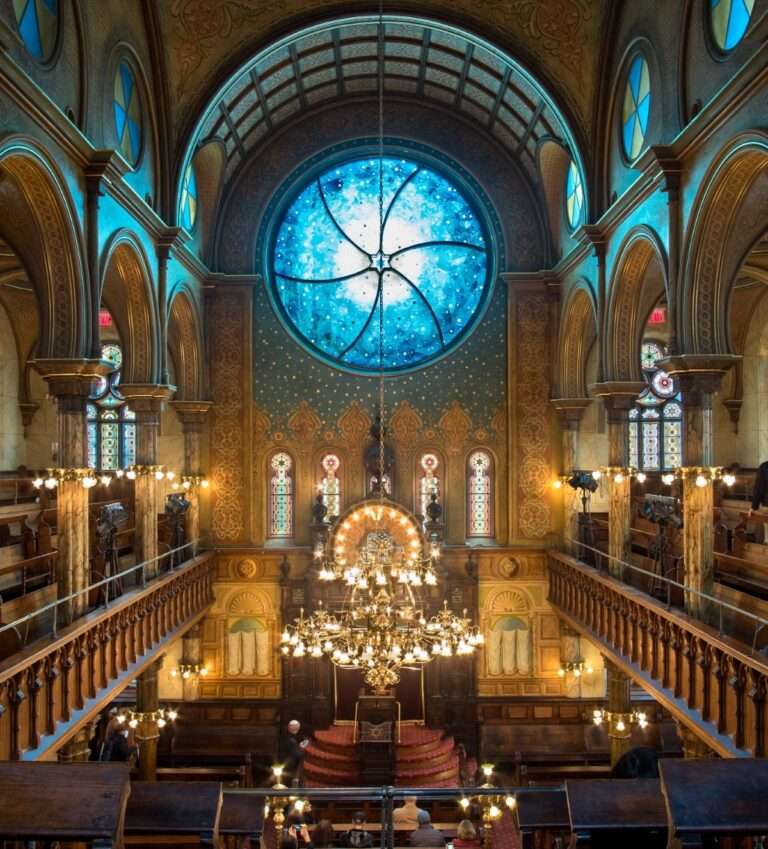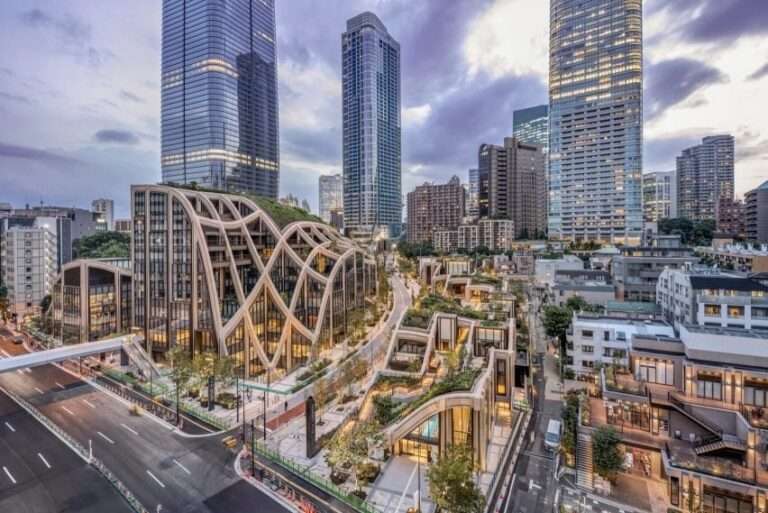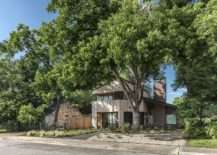Bourgeois / Lechasseur architects are the firm behind this residence in Les Forges by the Saint-Maurice River in Quebec, Canada. Built within dense pine trees, the Des Forges Residence, which uniquely resembles a three-sided star or a triangular speaker found in many conference rooms, resides on the edge of a cliff with access from the main road via a long private driveway.
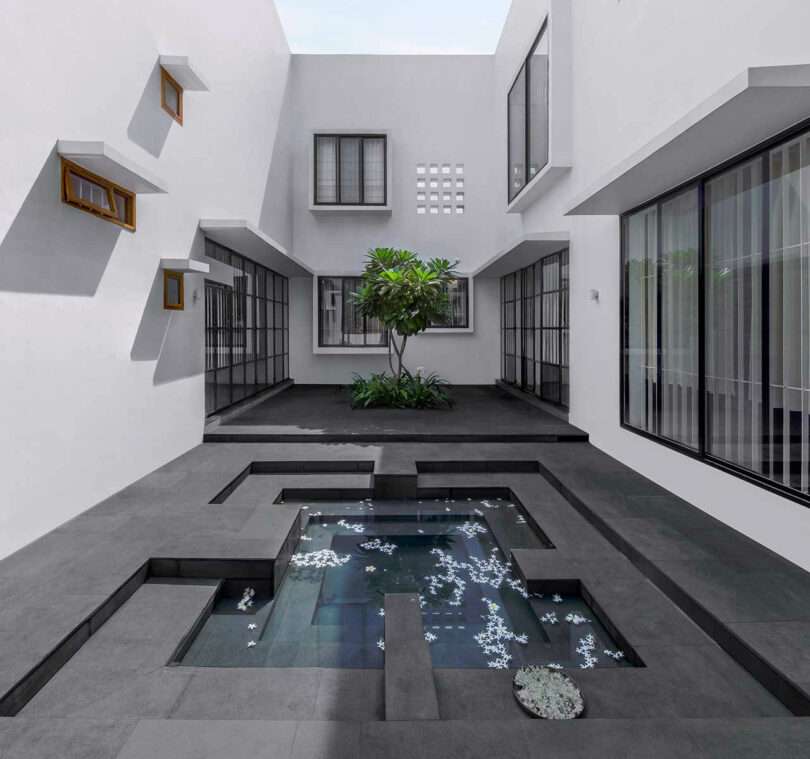
Photo: Pankaj Anand
In Bhilai, India’s tranquil landscape, Atelier Varun Goyal designed The Courtyard House by seamlessly fusing design and functionality. Created for two brothers, this unique home redefines modern living while celebrating the essence of togetherness and individuality. The Courtyard House project was envisioned as two interconnected yet distinct homes for two brothers. The central courtyard plays a pivotal role in uniting these homes and preserving their family bond.
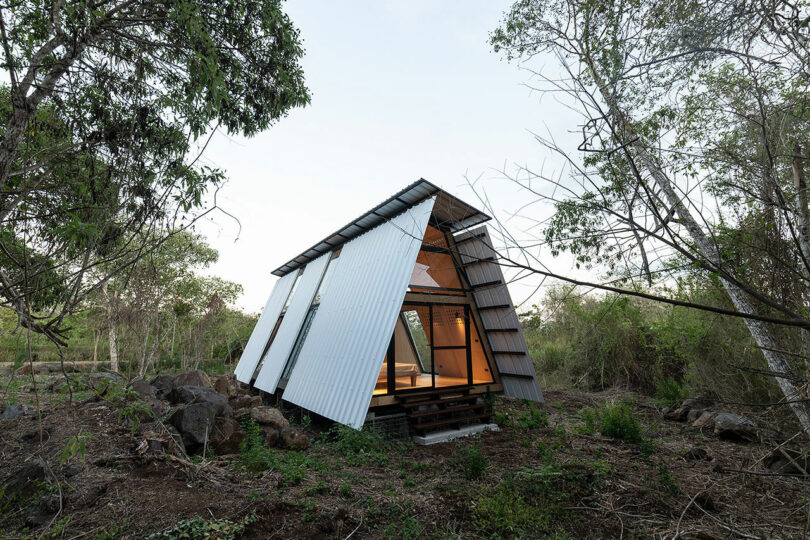
Photo: Jag Studio
In the the Galapagos Islands, SULA is a prefabricated A-frame cabin designed by Diana Salvador that defies convention. SULA’s two-month design build in Ecuador, resulted in approximately 2,000 custom-made components, held together by over 17,000 screws and pins. These meticulously crafted elements were then bundled into two containers, braving a voyage across the sea to Santa Cruz Island. There, SULA was erected over the span of four weeks.
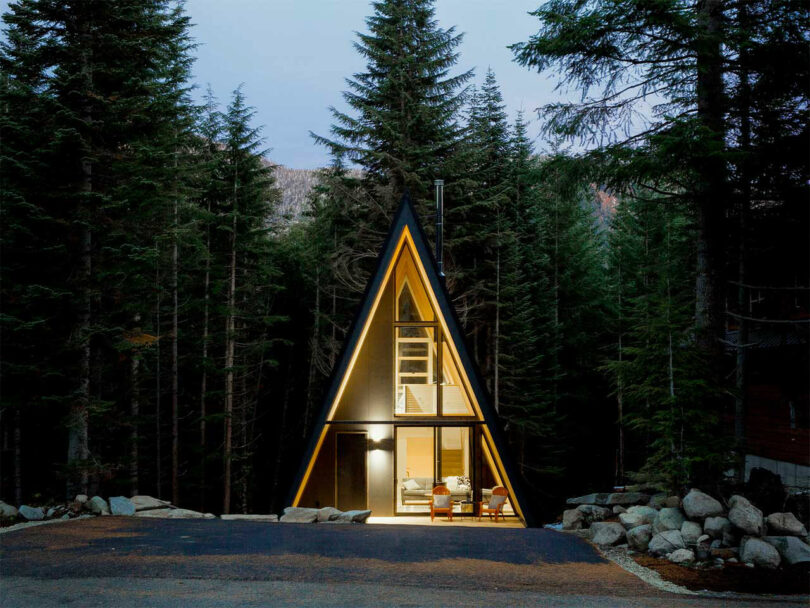
Photo: Cameron Munn, courtesy The Pass Life
With its distinctive triangular shape and soaring roofline, the A-frame has captivated the imaginations of architects and homeowners alike for decades. The unique architectural style seamlessly blends the allure of nature with the cutting-edge design sensibilities of today. To celebrate this nostalgic design, we rounded up 10 remarkable modern A-frame houses that stand as testaments to their timeless allure.
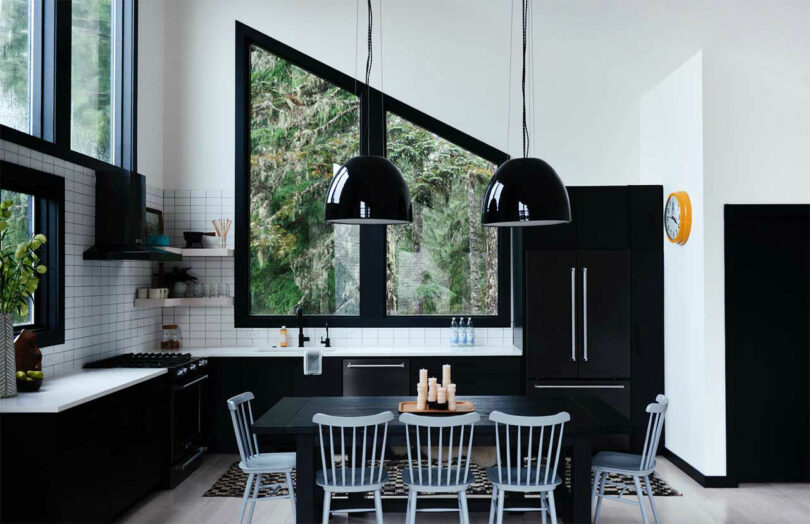
Photo: Mikola Accuardi
If you search the internet for kitchen design inspo, chances are you’re going to get kitchens in all-white options, pale, muted colors, or wood being the prominent material. Then there are those rare finds where architects and designers really think outside the box and opt for a more dramatic look. We happen to love how sophisticated black can be in most modern spaces, and the kitchen is a perfect example. So, if you’re ready to jump into the abyss, we rounded up 10 modern black kitchens that might just tempt you to the dark side!
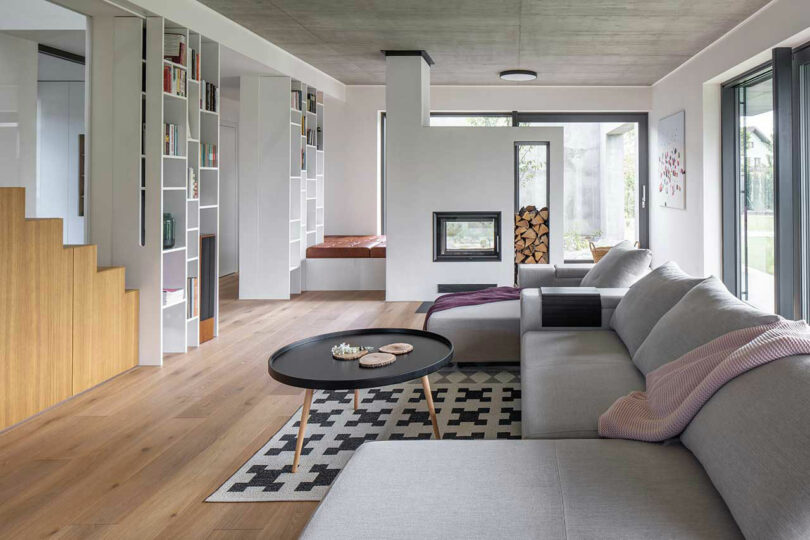
Photo: Tomas Dittrich.
Located in Prague, Czech Republic, House for Dorothy was designed by boq architekti who were brought in at the late stages of construction to design the interior for the family. The interior boasts concrete and wood as the materials of choice, which are topped off with playful details throughout. On the ground floor, the open living space feels bright and open with surrounding windows and sliding glass doors that lead to the outdoor space. The designers kept the color palette neutral with the use of white, anthracite gray, and natural wood, along with the occasional curated use of color.
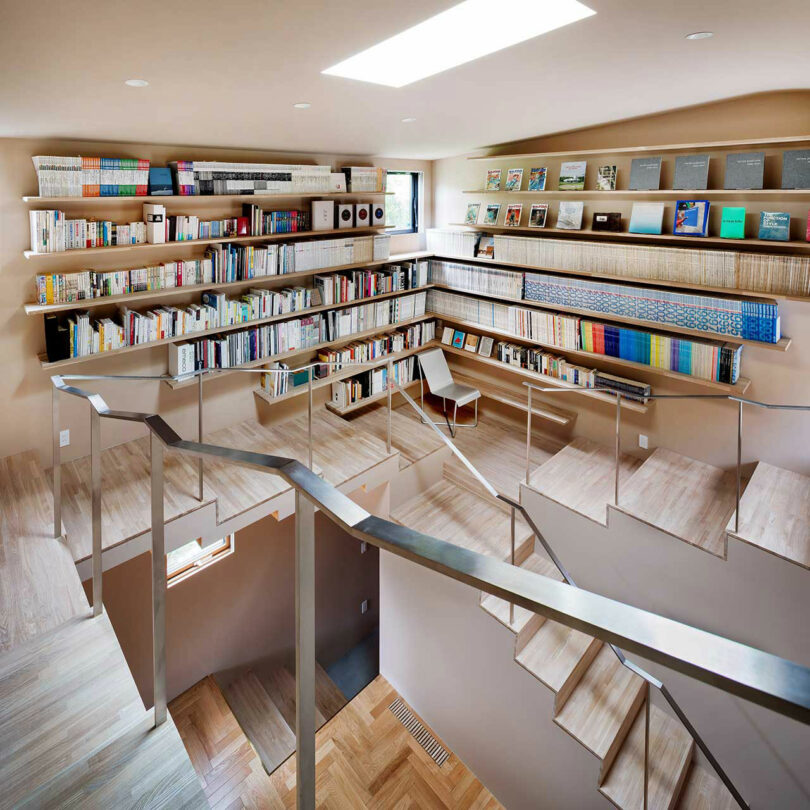
Photo: Lamberto Rubino
Located in thecity of Kamakura, just outside of Tokyo, stands a pretty unique house, named A Cat Tree House. It’s a feline paradise designed for a couple in their thirties and their two beloved cats. Architect Tan Yamanouchi of AWGL has redefined what it means to design a home by taking inspiration from the clients, the four-legged kind, who don’t speak human language. Since the couple has lived with the two cats for ten years, the architects looked at them as more than just pets, instead as clients that had their own needs.
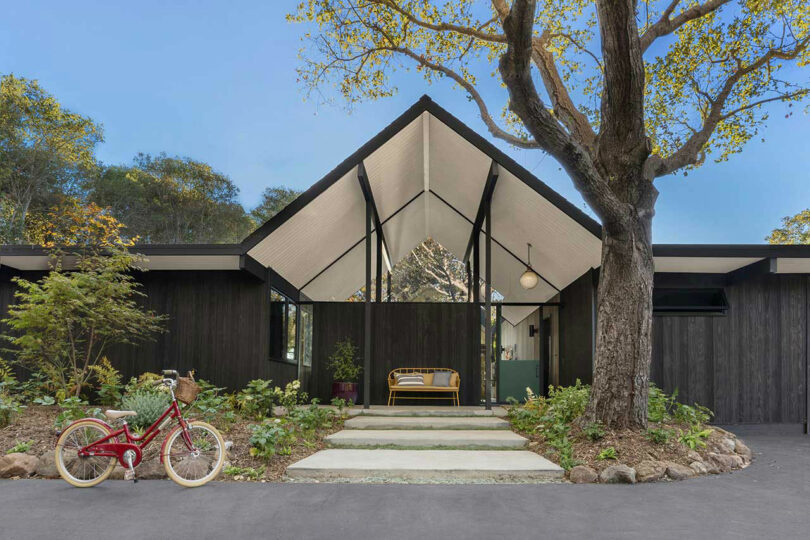
Photo: David Duncan Livingston, courtesy of v2com
California-based studio Gustave Carlson Design and Atlanta-based Atelier Davis were hired to renovate a local Eichler house in need of updating. Originally built in 1971 in the Palo Alto hills, the prized family home was a custom commission by architect John S. Lynd, a close friend of Joseph Eichler. The house received a respectful renovation that honored the history while adapting it for modern times.
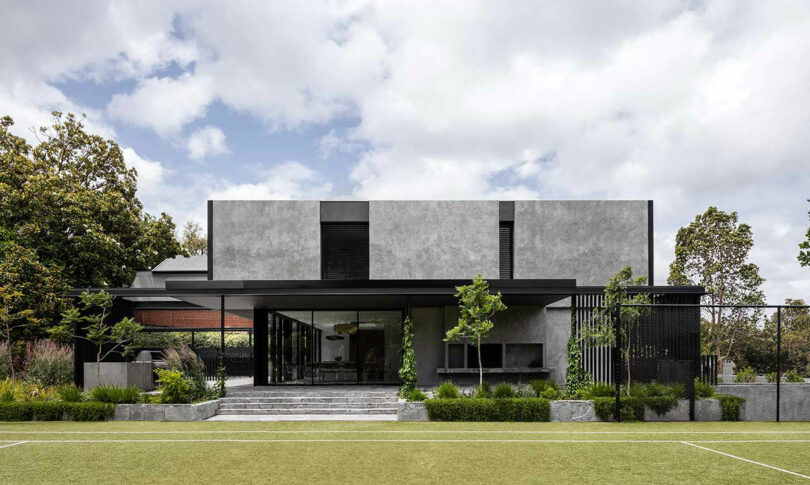
Photo: Timothy Kaye
After an adjacent property came on the market next to a young family of five, they bought it to create their dream Hideaway House. They hired Cera Stribley who utilized the excavated lot to design an underground living space that could house everything an adult could dream of, including an indoor pool, bar and lounge, gold room, and gym. The original home’s basement has been converted into a new guest suite and connects the house to the new underground space.
And the most popular architecture post of 2023 is…
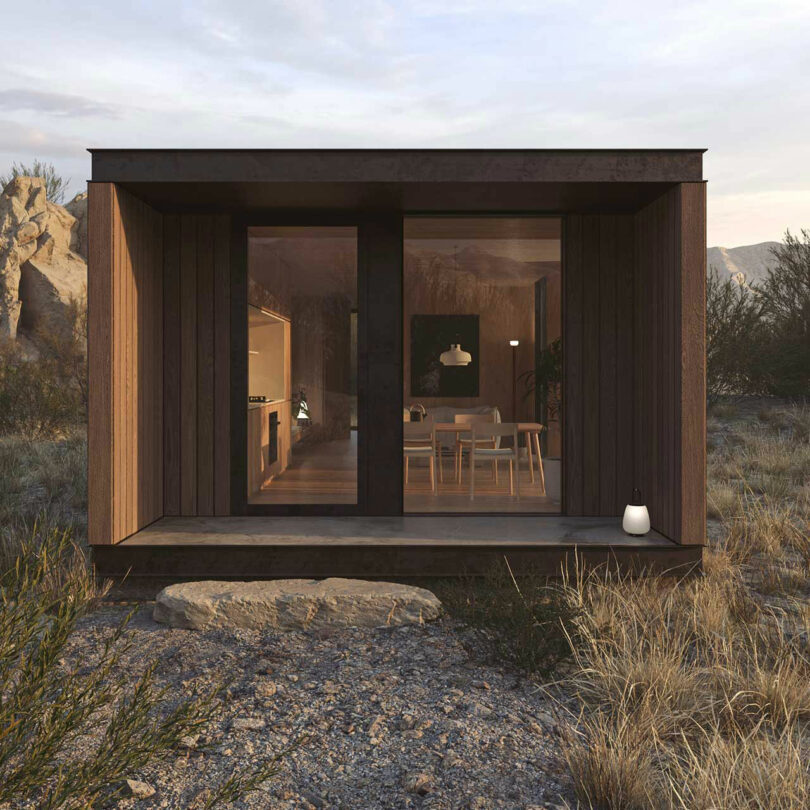
Renderings: UVISUAL
While still in the concept phase, this 484-square-foot tiny home design by Bologna-based firm STUDIOFEM was too good not to share. Architects Francesca Morsiani and Mujgan Merve Rinaldi designed The Mini with a proposed location in the village of Cavusin, Nevsehir, Turkey surrounded by mountains. Despite the project not being built yet, you all fell in love and so did we!

