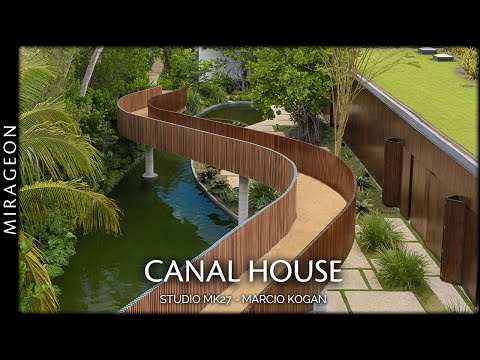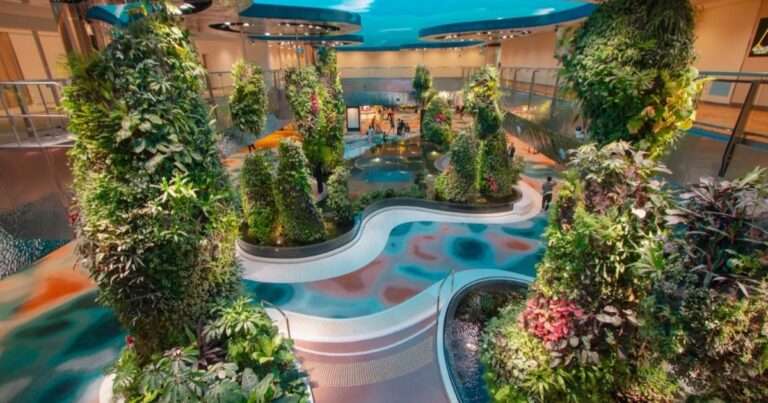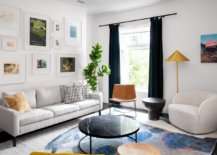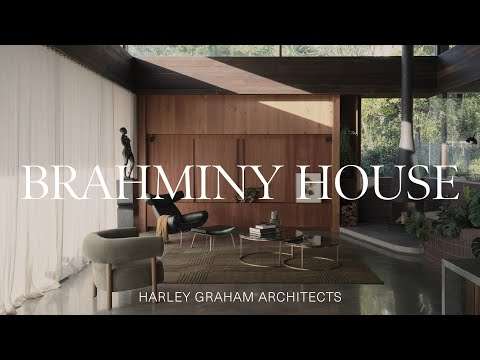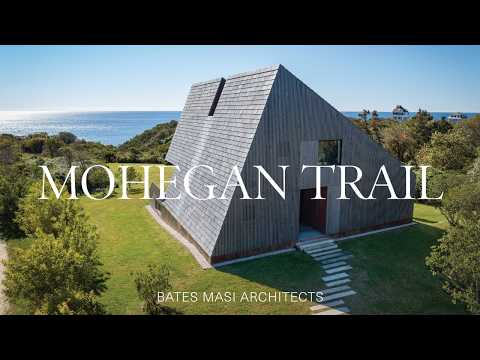Fall is finally here and we’re itching to get out of the city and enjoy the great outdoors. Take a peek at these cozy cabins pulled from the Dwell community that caught our editor’s eye this week.
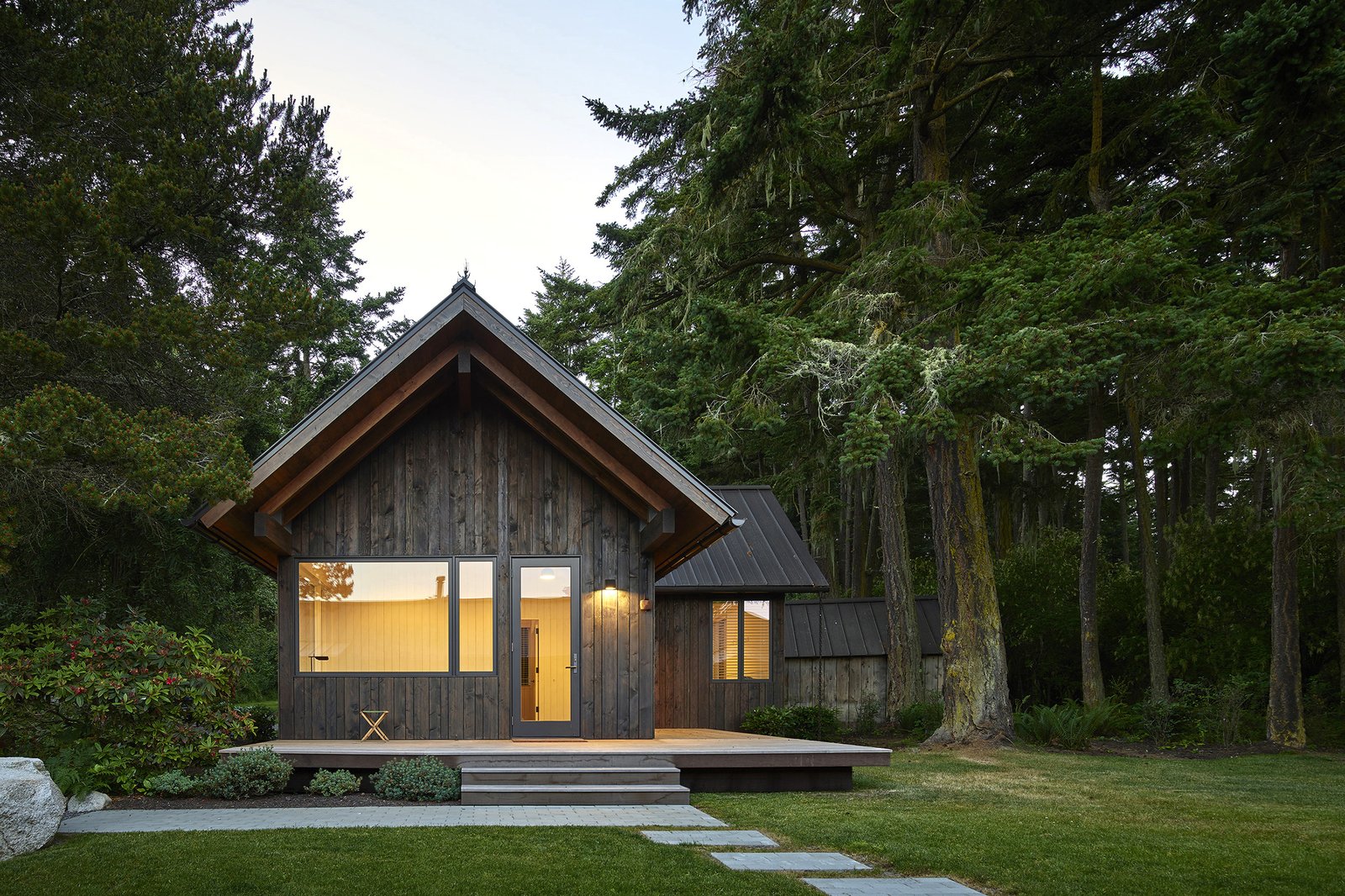
Featured homes were submitted by members of the Dwell community through our Add a Home feature. Add your home to dwell.com/homes today.
1. Island Cabins
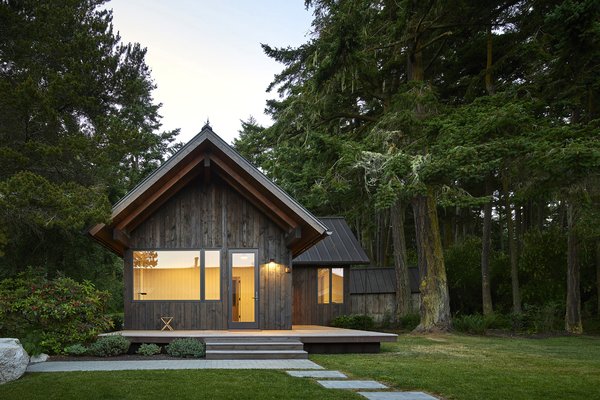
To allow the two Island Cabins to blend seamlessly into their surroundings, goCstudio chose to have fir trees from the island milled and then used to clad both structures.
Photo: Kevin Scott
Architect: goCstudio, Location: Seattle, Washington
From the architect: “Located in the Pacific Northwest, these two island cabins nestle into the natural landscape of this beautiful site. The project is comprised of the new construction of a small sleeping cabin and a complete remodel of an existing cabin. It was very important that these cabins be mindful of their environmental impact on the site and be as energy efficient as possible, with a goal of net zero energy. This way of thinking also influenced the choice of materials for the cabins. The exterior siding is a reverse board and batten system with varied vertical board widths; a nod to traditional siding methods while giving the cabins a clean modern look.”
2. Penny Brook Cabin
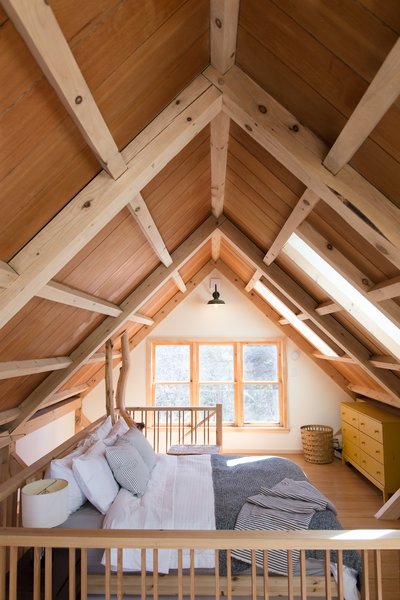
On the loft level of Penny Brook Cabin, a loft bedroom looks out to the surrounding forest.
Courtesy of Paula Washington
Interior designer: Peter and Paula Washington, Location: Nova Scotia, Canada
From the interior designer: “We had no previous building experience and just approached it slowly and with a lot of optimism. We built with lots of local and salvaged materials (including 1,800 square feet of salvaged 100- year-old Douglas fir from a local university). We went through a lot of sacrifices to build it: financial, time, friendships, and personal, but we came out the other end understanding how to trust each other.”
3. Off Grid Cabin in the Texas Hill Country
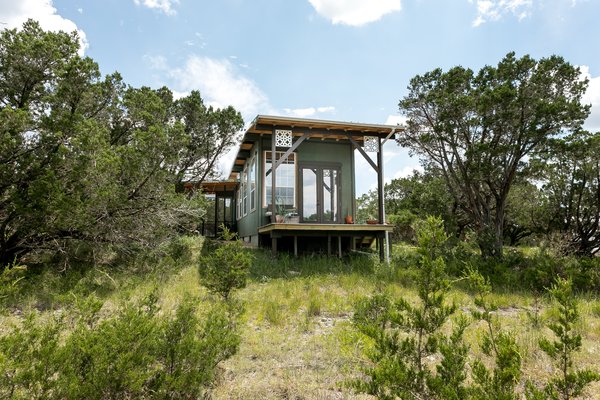
“This cabin is nestled in the middle of the woods, with our own cabin just a stone’s throw away,” says Marlena Jarjoura.
Photo by Sarah Moore
See the full story on Dwell.com: Top 5 Cabins of the Week That Perfectly Define “Cozy”
Related stories:
- 11 Stunning Glass Cabins You Can Rent Right Now for a Dream Getaway
- An Angular Cabin Is Perfectly Poised to Soak Up Breathtaking Forest Vistas
- One Couple's Imagination Goes Wild at a 1967 Weekend Retreat

