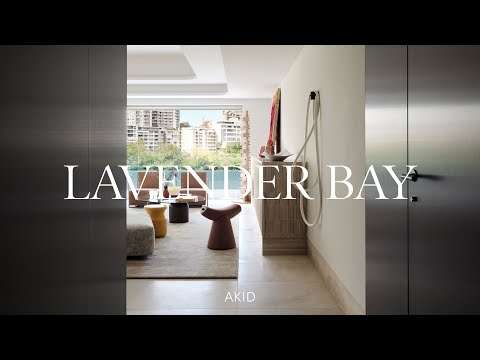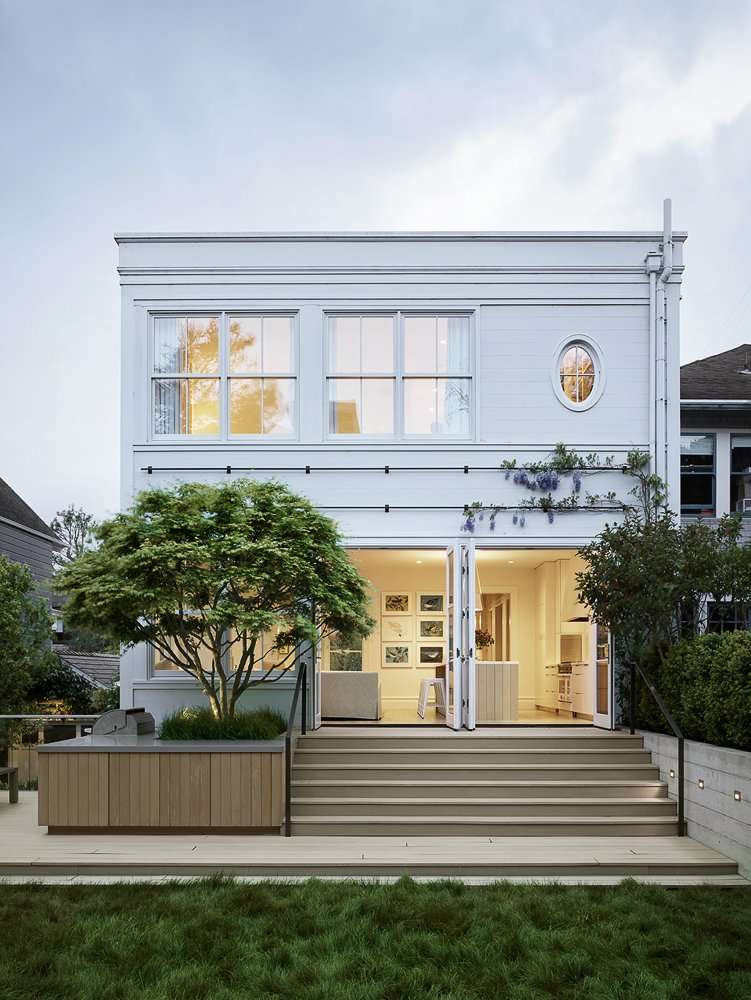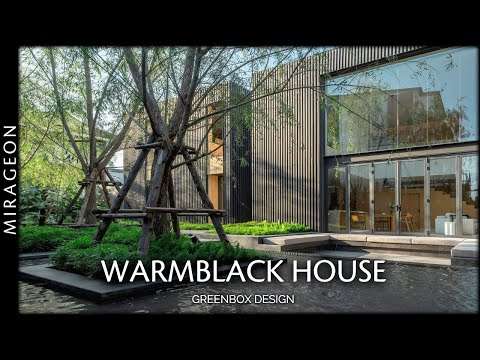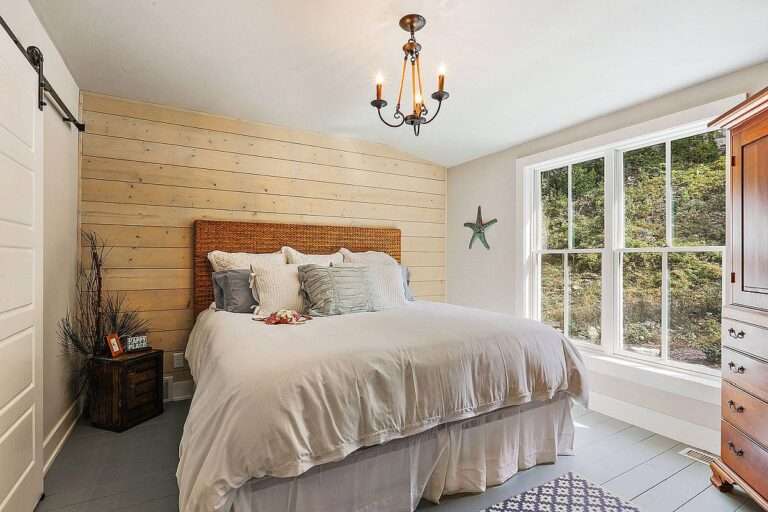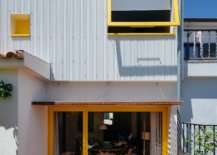Jonathan Feldman and his wife Lisa Lougee were determined to create a contemporary, sustainable, and functional home for their family within the building constraints of urban San Francisco. The original structure, built in 1905, was a New England brick and shingle style residence sitting next to an overgrown lot. It was given the tongue-in-cheek name The Farm, due to the rarity of backyards and outdoor living spaces in the city. “We fell in love with the farmhouse charm of the home” says Jonathan, “Lisa and I enjoyed imagining how the house must have looked out in the countryside of San Francisco in the 1900’s; we started joking around and calling it The Farm and it stuck!” To further the play on the home’s name, the Feldman family often lovingly refers to their band of rescue animals as their “flock.” In order to transform the older house into an outstandingly sustainable, modern home, the structure was essentially rebuilt from the inside out. The clients both loved the character and grace of the older home and wanted to preserve its visual continuity; their excitement towards the historic home combined with their conflicting design styles ultimately directed the course of the home’s restoration. Before the ambitious remodel, the house was a closed-off box. The new design opened the floor plan, flooding the interiors with natural light through a new central stair topped with expansive skylights. The basement was also transformed to include what is now a usable rear yard & deck. The house achieved LEED Platinum with an abundance of sustainable features, many of which are subtly hidden. Two types of water re-use systems were implemented on the property; rain water and grey water harvesting, with the tanks concealed below the rear deck. An HRV (Heat Recovery Ventilation) system provides the home with clean air without energy loss. All materials are sustainably sourced and non-toxic and the house also features water and electricity monitoring, easily accessible by panels throughout the home and smartphone technology. By striving for excellence in sustainable architecture while incorporating the design aesthetics of all members involved, the team for The Farm has been able to create an elegant structure perfectly fitting for unique and forward-thinking San Francisco.
