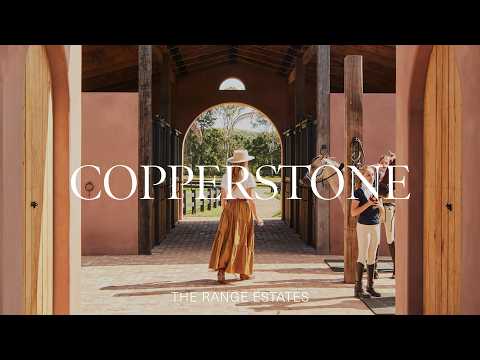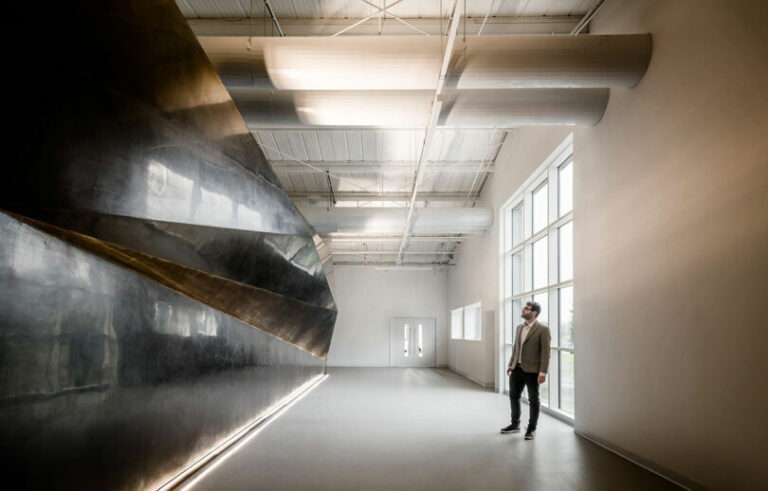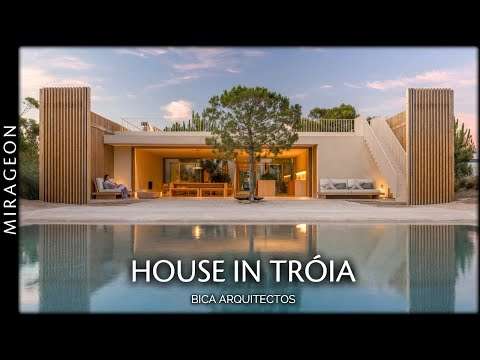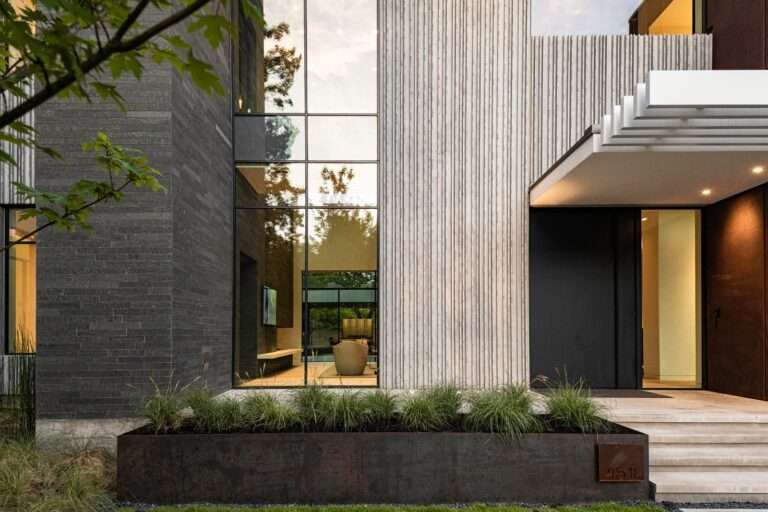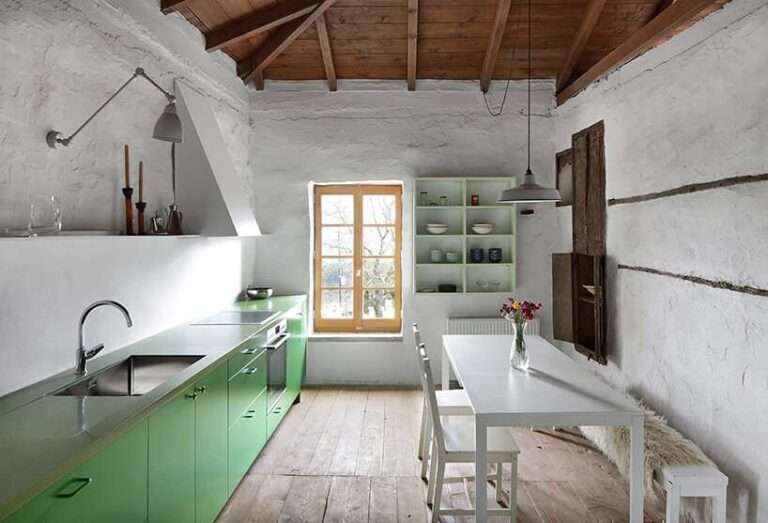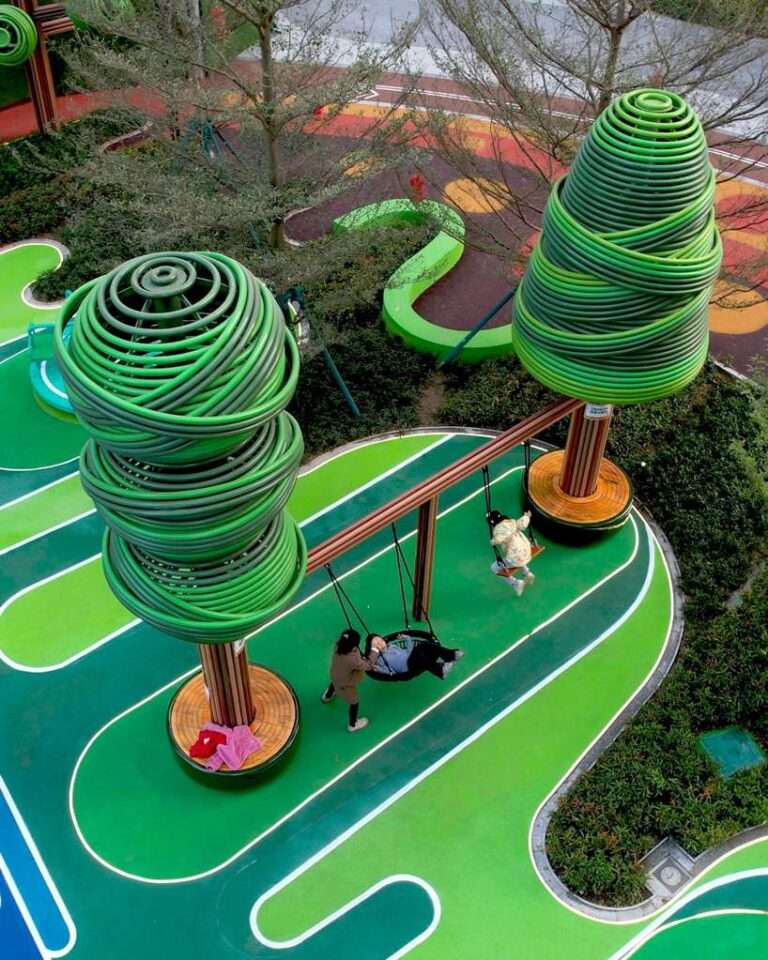From the Maison Verre in Paris to Philip Johnson’s Connecticut icon, the glass house is a hallmark of 20th-century Modernism. But radical transparency isn’t for everyone.
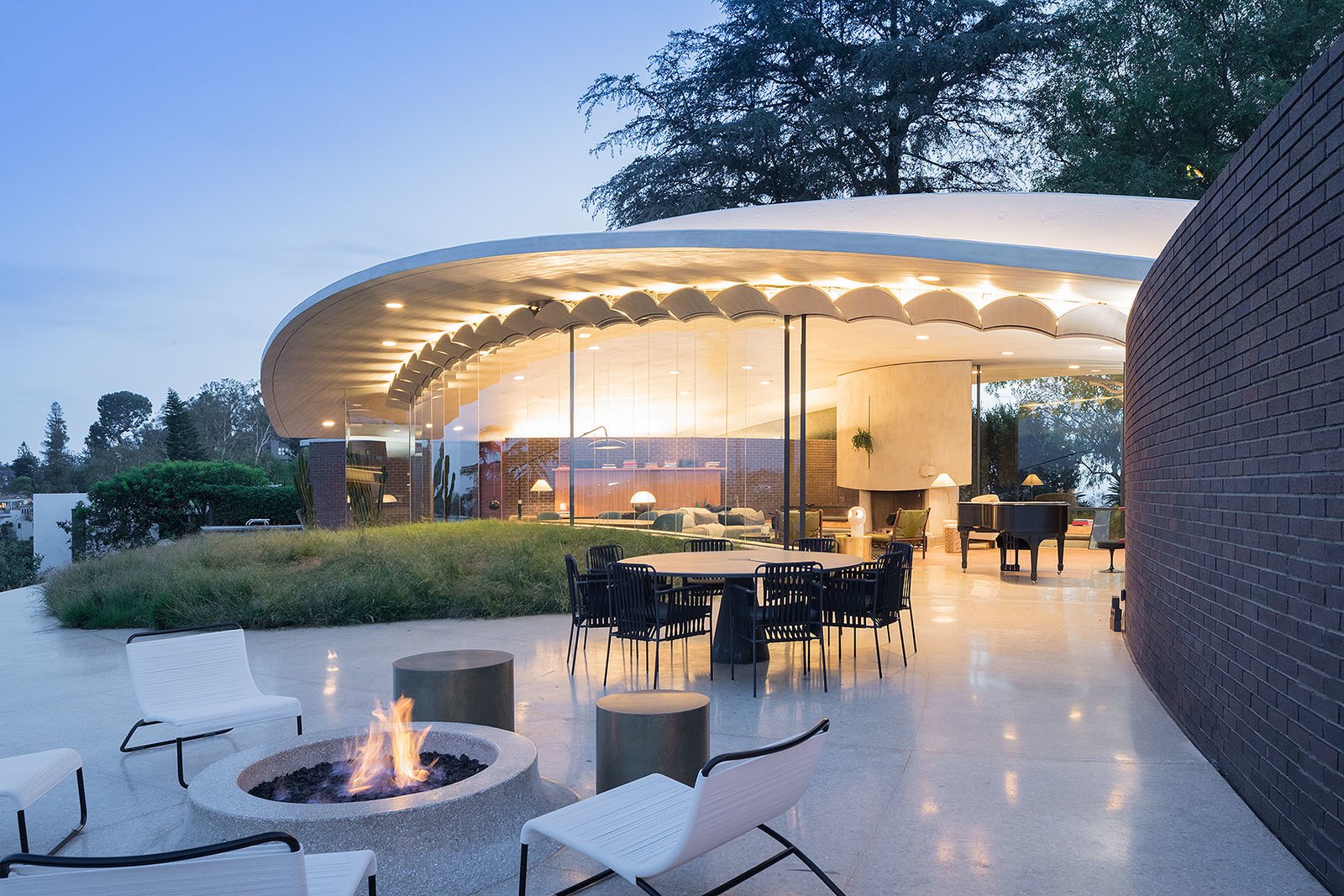
Everyone wants a great view, but are there any particular ways you’re thinking about glazing these days?
Barbara Bestor: I guess I would say it’s not like in the old days where you would have a tract home situation with the picture window—almost like a television. It’s about dematerializing the indoor/outdoor relationships, but also choreographing what someone is looking at is a big deal.
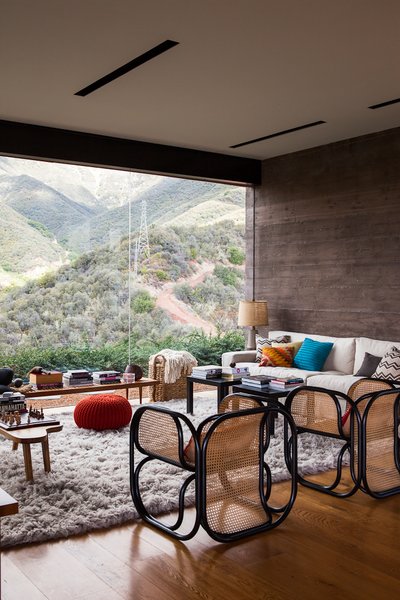
Photo courtesy of Bestor Architecture
How does that choreography work?
If you’re doing a hillside house with views, then you’re maximizing the glass, not even in a window-y way, but creating a sense of being way up in the trees or something. One thing I’ve done a few times that I like is to create a big, outdoor, covered porch off of a really good view. So you can have full glass to a patio with a roof on it. Then we might add heaters and lighting and stereos and stuff like that. So you kind of get a fully functioning outdoor living or dining room as opposed to just an extension of what’s behind a glass wall. You end up framing the view almost like it’s in Panavision. Like filmic framing that emphasizes the horizontal.
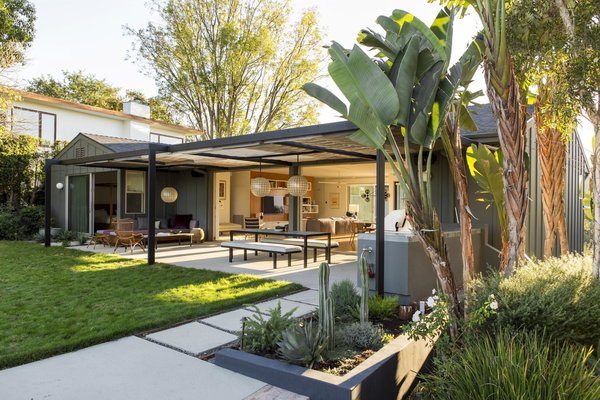
Photo courtesy of Bestor Architecture
What about when you don’t have a sweeping hillside site?
I have done a lot of landscape projects lately where we’re creating specific views from internal-facing windows as a way of bringing more nature into an urban situation. Sometimes you enter a courtyard that you can’t see from the street. But generally we’ll try to make all the openings look out to the part of house that isn’t facing the street. You don’t have to have a courtyard either. You can just create a view to specific kinds of plantings. Most of my work is in cities, and so often the plantings are like a screen—it might be red flowers that echo the red wallpaper in the room or something like that.
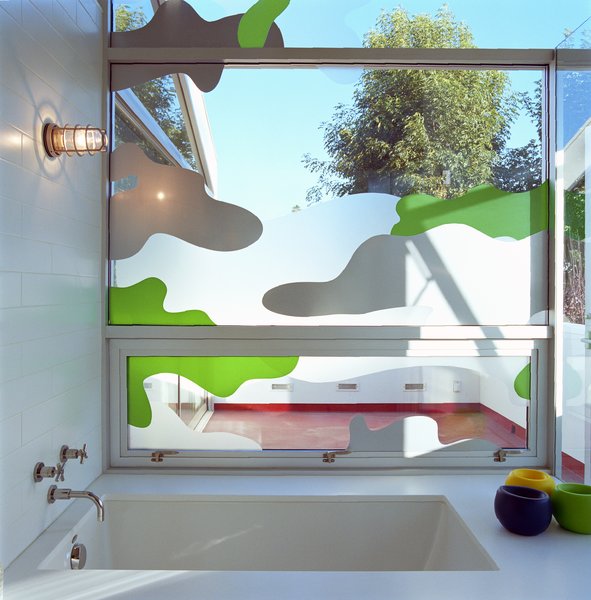
Photo courtesy of Bestor Architecture
See the full story on Dwell.com: Trend Report: Architect Barbara Bestor Sounds Off on the New Glass House
