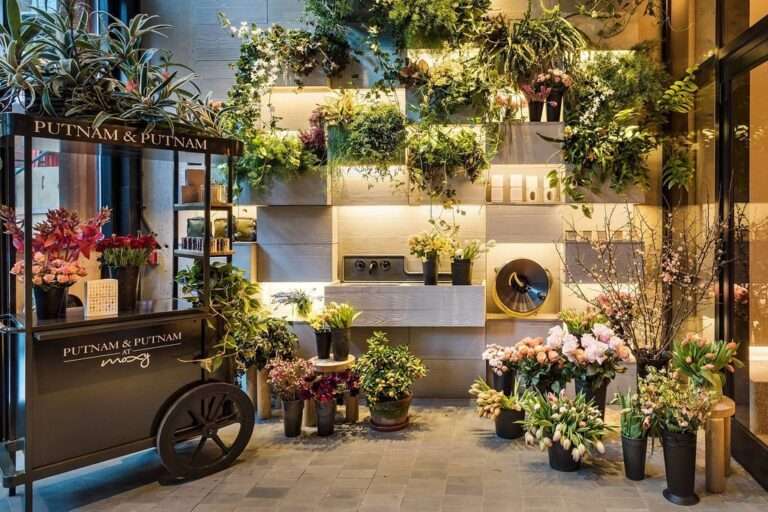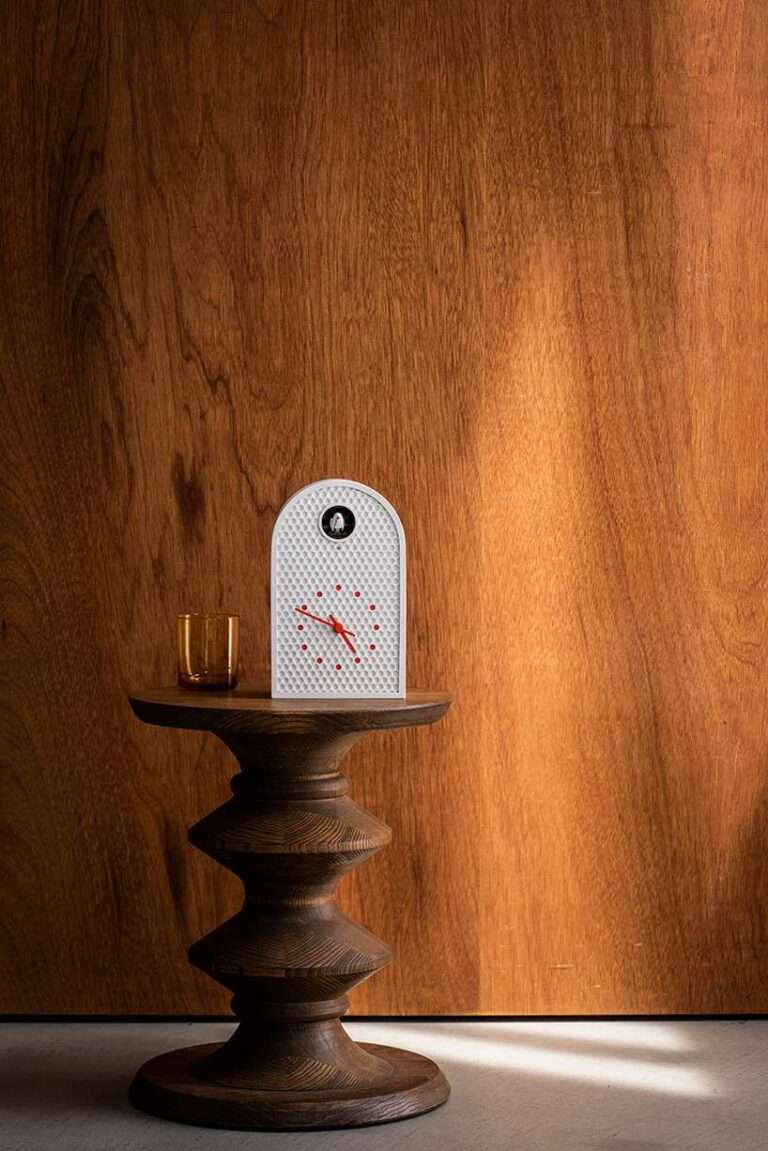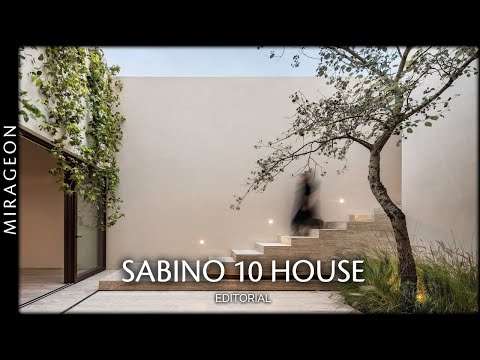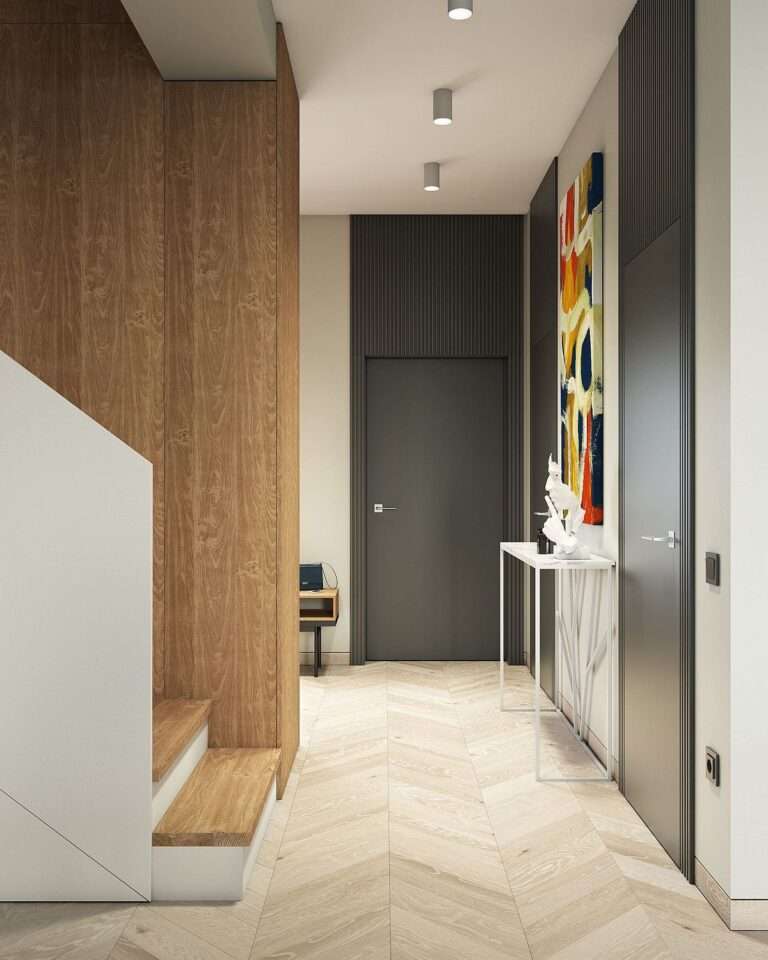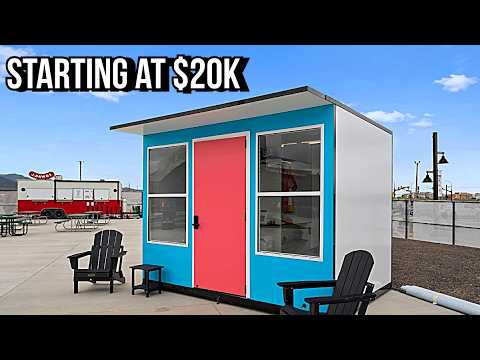Universal design pioneer Patricia Moore offers advice for designing homes that adapt for every age and ability.
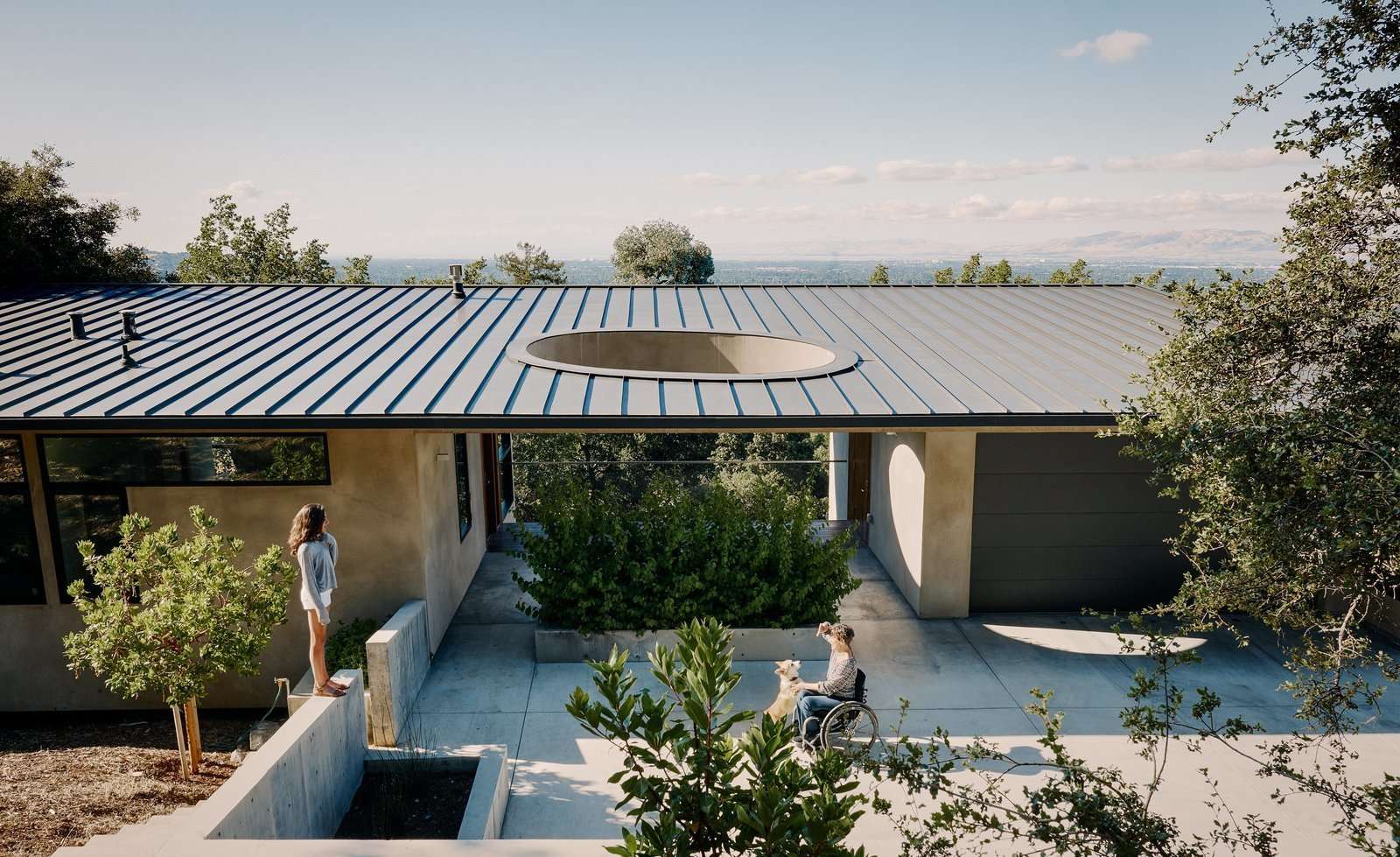
In the late 1970s, designer Patricia Moore performed an extraordinary, four-year-long experiment. She disguised herself as an elderly woman, not just in clothes and wigs, but also in a prosthetic cocoon simulating an elderly person’s body. The goal? To better understand the challenges that seniors face in the built environment.
The results were eye-opening. She couldn’t reach items, read instructions, open doors, etc. “With each failure, my autonomy and independence were reduced. The more I couldn’t do, the greater my sense of hopelessness,” she says. “Recognizing and responding to this inequity through design describes everything in my work and advocacy today.”

Designer Patricia Moore, founder of MooreDesign Associates.
Courtesy Cooper-Hewitt, Smithsonian Design Museum
She went on to found MooreDesign Associates to create solutions for the everyday needs of folks of all ages and abilities, often gathered under the umbrella term “universal design.” She is best known for developing products and environments that can be used by a wide range of people, including the Oxo Good Grips ergonomic kitchen tools, as well as designs for GE Appliances, Kohler, and TOTO, among many others. She also helped write the 1990 Americans with Disabilities Act and recently completed a prototype space for the flagship VA Hospital in Washington, D.C. Earlier this year, she won a Cooper Hewitt National Design Award for her decades of work.
While universal design should be part of every public environment, designers are turning to its principals as they think about “aging in place” and how homes can adapt to the changing needs and abilities of their owners as they get older. We asked Moore what designers, architects, and clients can do to bring universal design home. (We also revisited a few excellent examples from our archives.)
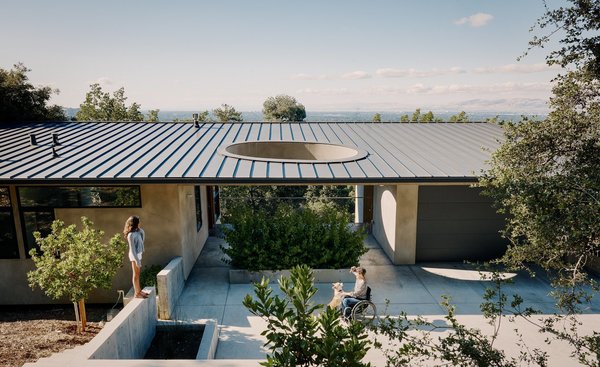
Architect Neal Schwartz designed a renovation and addition for three generations of a California family.
Photo: Joe Fletcher
READ MORE: A Family Guesthouse Made for Accessibility, Aging in Place—and That View
What do you feel is a universal design topic that isn’t getting enough attention?
We have been discussing and developing smart homes for decades, but unfortunately, most houses are functionally stupid—mine included. While I don’t currently have motion detectors that can turn on lighting when I enter a dark room, or appliances that can automatically cook a prepared meal to a proper temperature, or order milk for my morning latte when the container is low, I imagine the day in the near future when I will yearn for those life safety and creature comforts.
What is a common accessibility issue that designers can easily rectify?
Balance loss and falls. It’s the leading cause of death for those 65 and older. The National Council on Aging reports that every 19 minutes, an older adult dies from injuries he or she sustains from a fall.
What’s the solution?
Designers have to avoid trip points. We should look at flooring solutions that eliminate area rugs, as well as forgiving floor surfaces—soft materials that will cushion our hips if we fall. I am a big fan of dense carpet squares, which allow for wheeled mobility devices and easy removal and replacement in the case of a major spill. I also like baseboards that emit soft light as you walk from bed to bathroom in the dark of night. They offer safety and don’t disrupt sleep cycles as severely as ceiling fixtures.
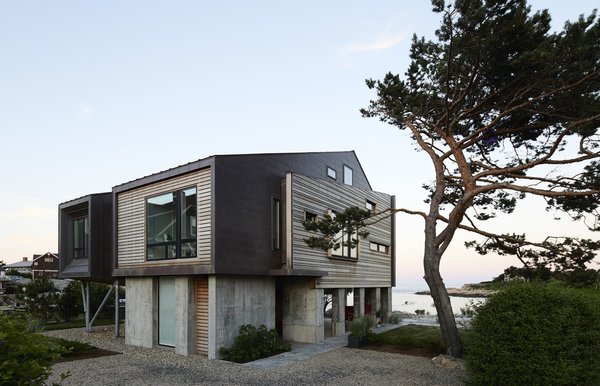
Architect William Ruhl renovated his vacation home on the Massachusetts coast for a family member who uses a wheelchair.
Photo: Michael Graydon + Nikole Herriott
See the full story on Dwell.com: Trend Report: Design for All Ages
