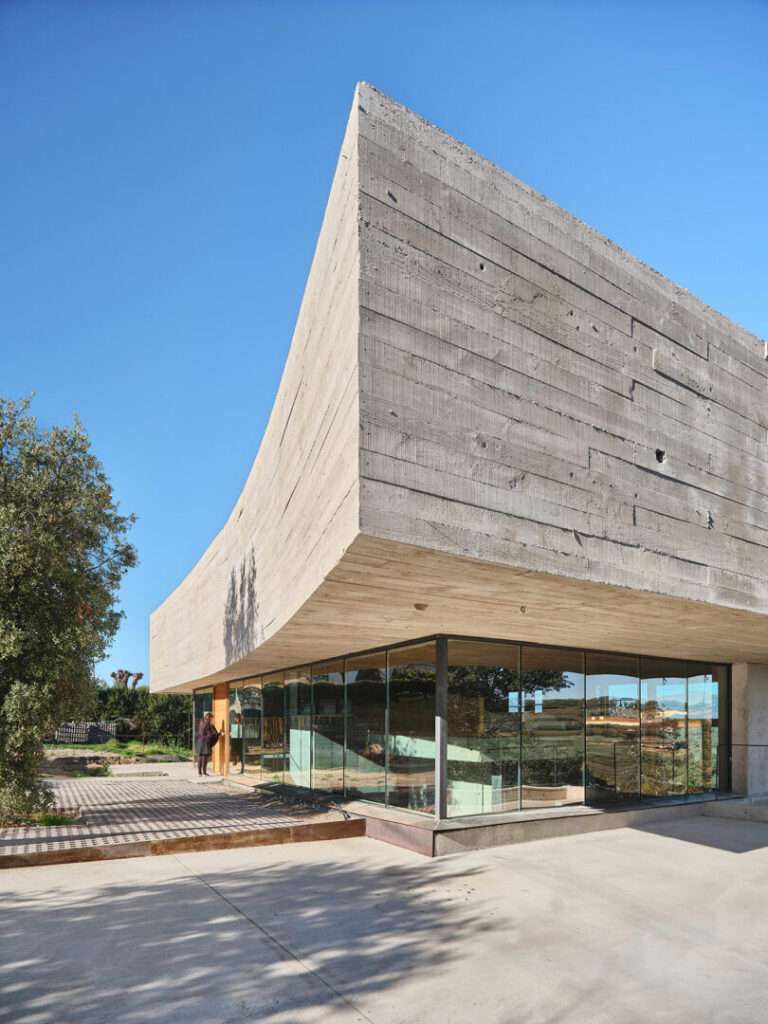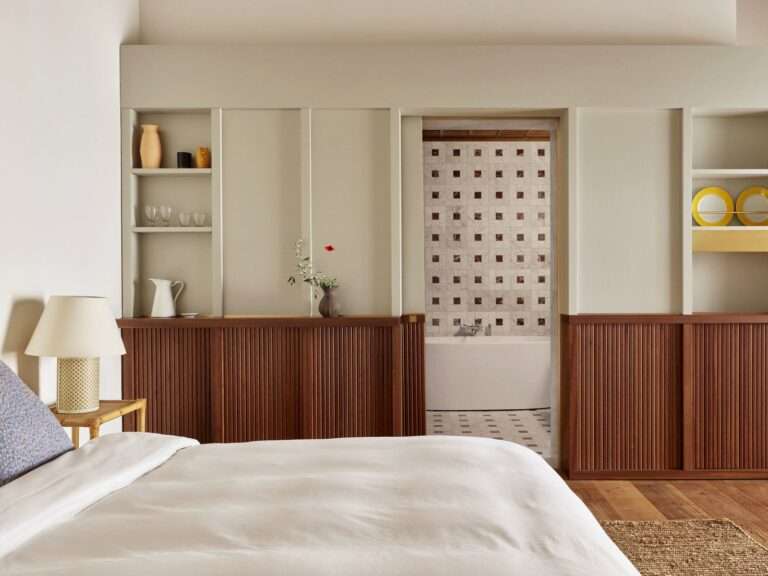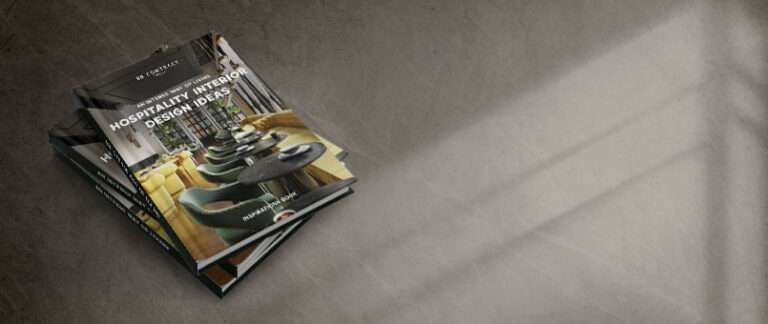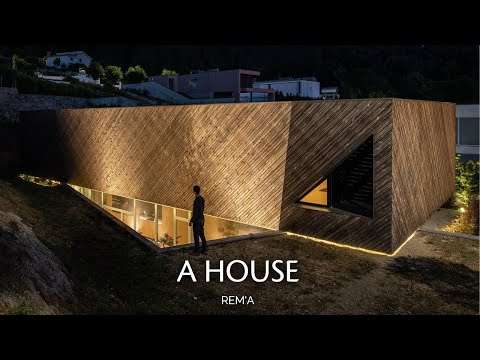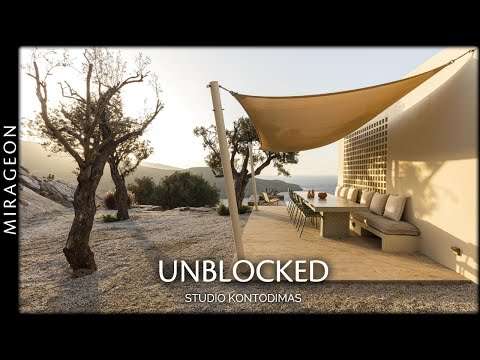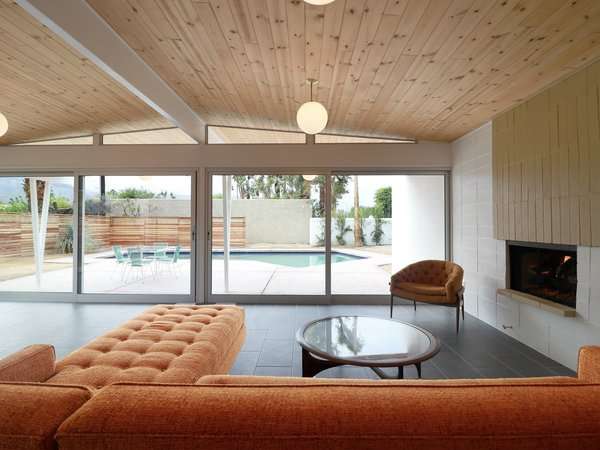Nestled along the lush riverbanks of Tirur, India, the Katta (House of Noushad) appears to “bloom” above the water. With a bold cantilevered design that suspends its main volume in the air, this architectural masterpiece offers uninterrupted views of the river and forest.
Designed with a seamless blend of concrete, glass, and natural surroundings, the house features expansive glazing that frames the landscape like living artwork, a striking steel staircase set against an inclined wall, and layered walls that protect from the southern heat. Every detail reflects a balance between minimalism, raw structure, and nature.
From the dramatic cantilevered balcony overlooking the river to the interplay of light and shadow throughout the day, this residence transforms daily living into a poetic dialogue with the landscape.
If you love modern architecture, minimalism, riverfront homes, and innovative cantilevered design, this house will inspire you.
✨ Don’t forget to like, comment, and subscribe for more stunning architecture from around the world!
Credits:
Architects: 3dor Concepts
Lead Architects: Ahmad Thaneem Abdul Majeed, Muhammed Jiyad, Muhammed Naseem
Landscape: Dream Flora
Lighting: Nikshan Electronics
Manufacturers: Aluk, Jaquar, Lafit, Qutone, Yale
Structural Engineer: De Framez
Materials used:
Facade cladding: None
Flooring: Vitrified Tile
Doors: Wood and Aluminium
Windows: Wood and Aluminium
Roofing: Concrete
Interior lighting: Led downlights, Lafit
Interior furniture: Wood, Custom
Location: Tirur, Kerala, India
Project Year: 2022
Area: 2900 ft²
Photographer: Prasanth Mohan (Running Studios)
