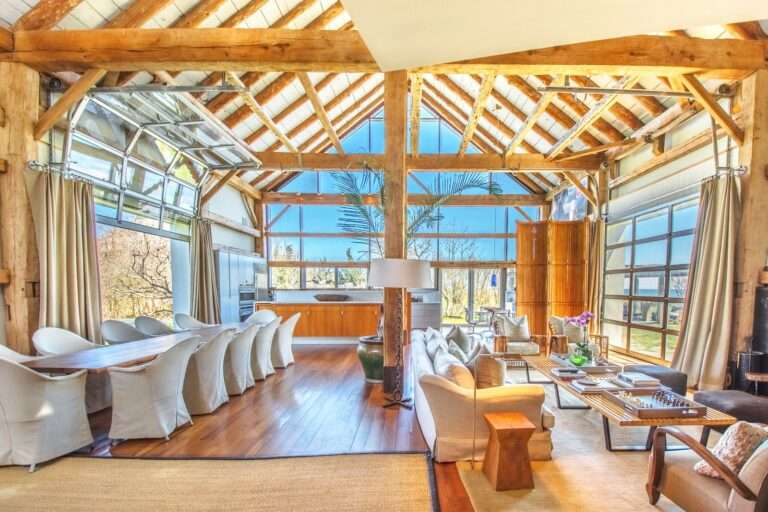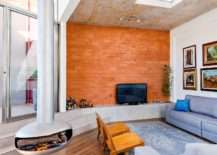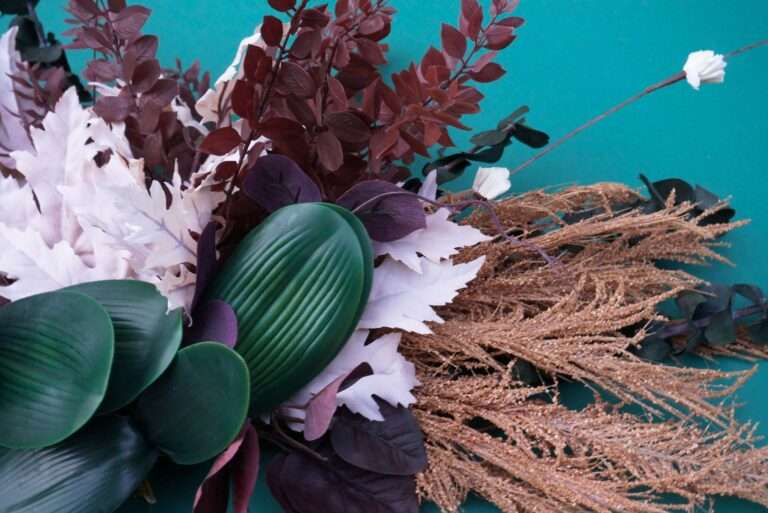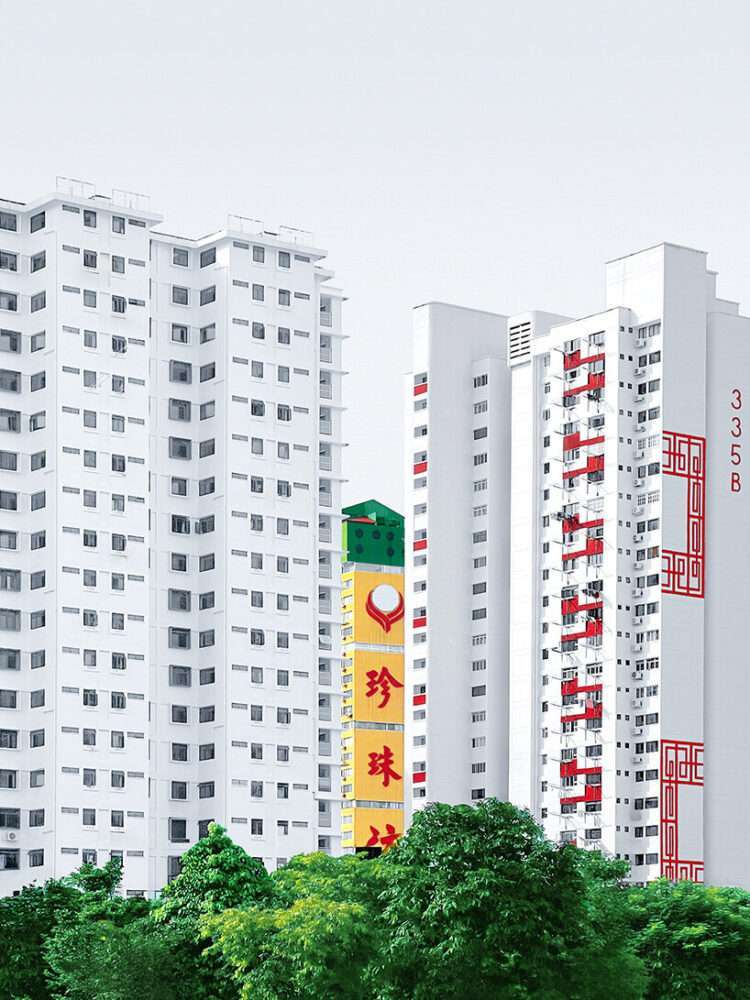With an area of 220m², the house is organized under a single roof, supported by two longitudinal reinforced concrete beams. These beams, supported by four pillars, allow for a separation between the roof and the block, enabling a sense of fluidity and openness in the internal spaces.
The design of the house prioritizes connection with nature, with wide openings that allow views of the garden and pool from the entrance hall. The sparse configuration of the internal spaces creates opportunities for natural lighting and cross ventilation, providing an airy and bright environment.
The central atrium plays a fundamental role in integrating the different environments of the house, absorbing the permeability of the areas and allowing for smooth circulation throughout the space. Additionally, the project seeks to dismantle traditional boundaries between the construction and the lot, incorporating the surrounding landscape as an integral part of the residential experience.
The careful choice of construction materials, such as exposed concrete, miracema stones, and metal panels, contributes to the unique identity of the house, while providing clarity in the perception of architectural elements.
Credits:
Architects: gruta.arquitetos
Photography: Daniel Santo
Location: Bauru, Brasil
Area: 220 m²
Year: 2020
0:00 – A6 House
0:35 – Central atrium, living area
2:29 – Materiality
5:35 – Drawings





