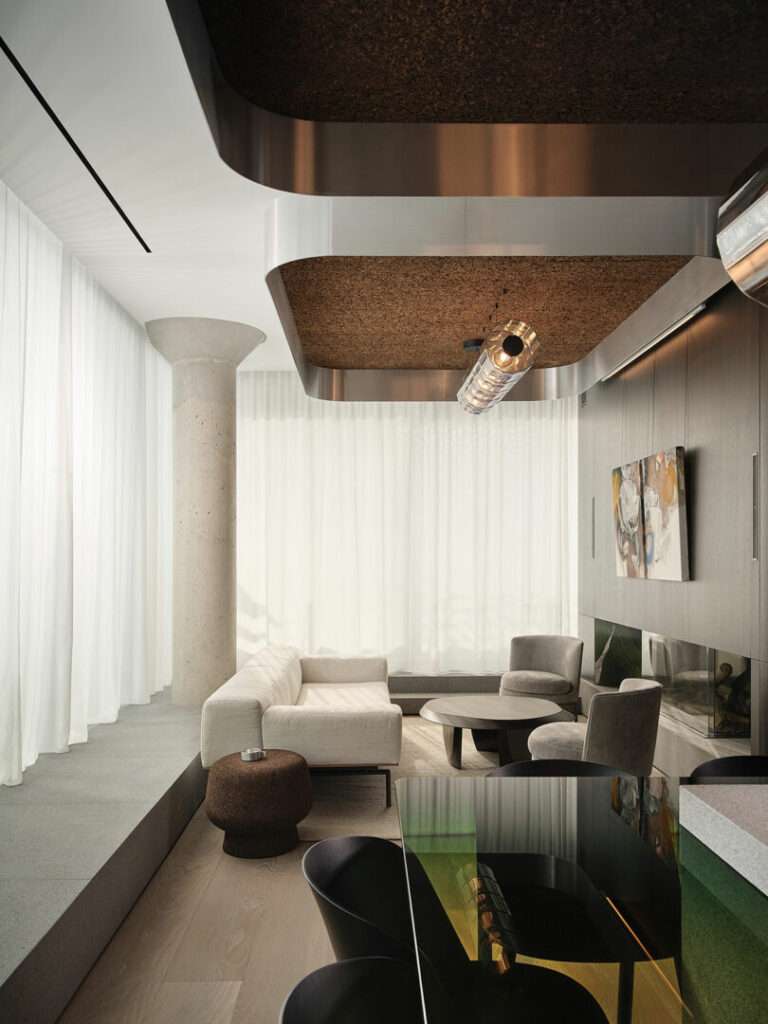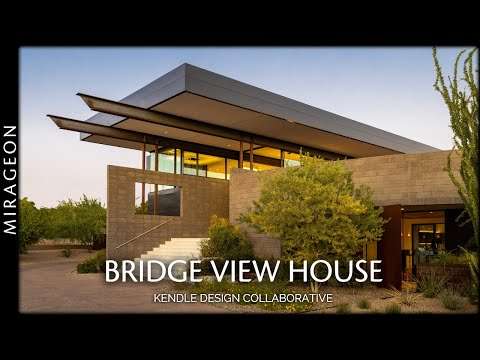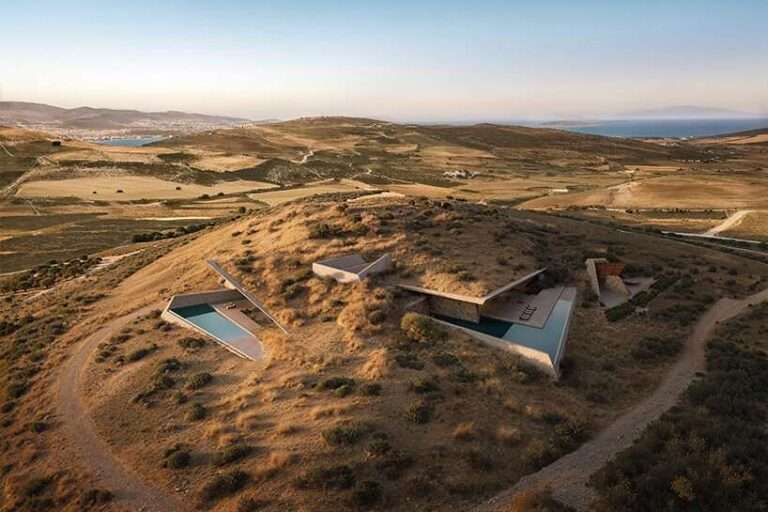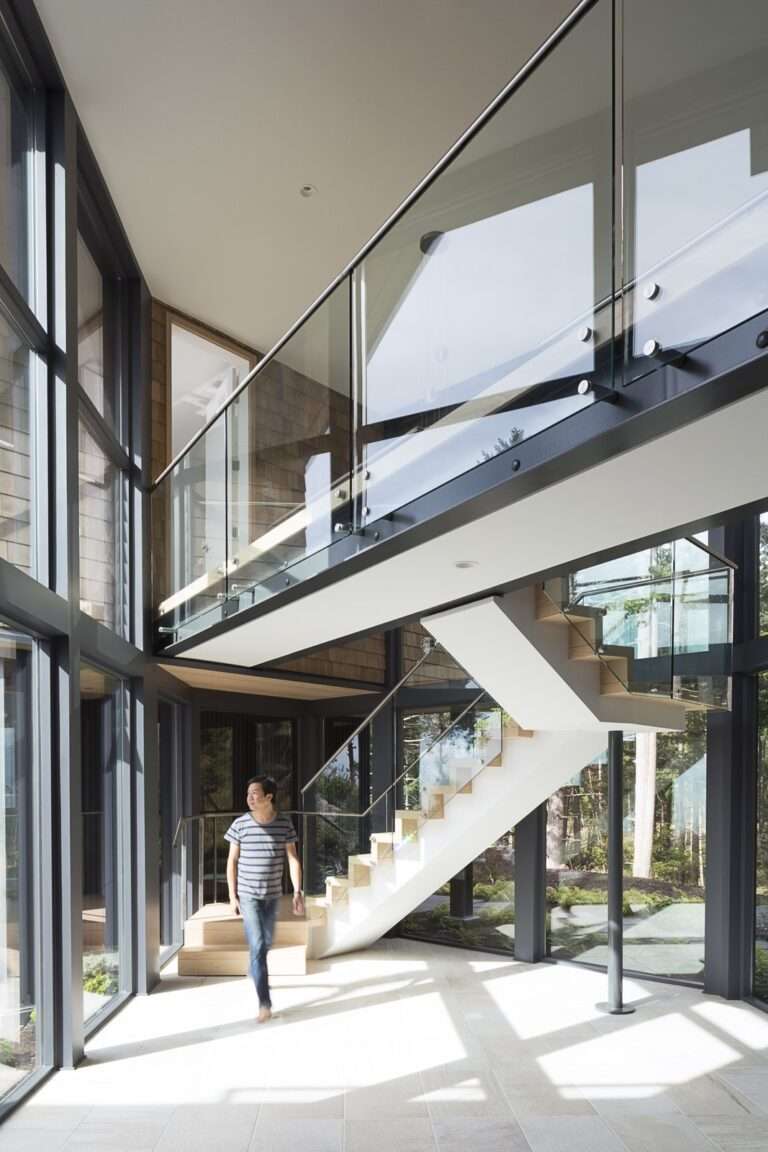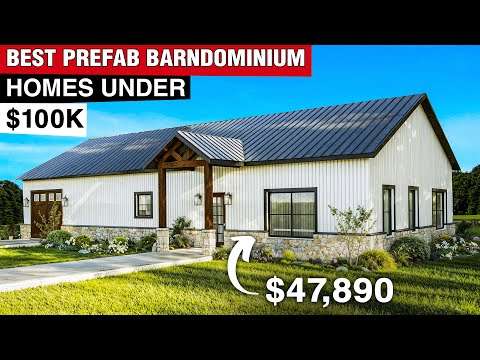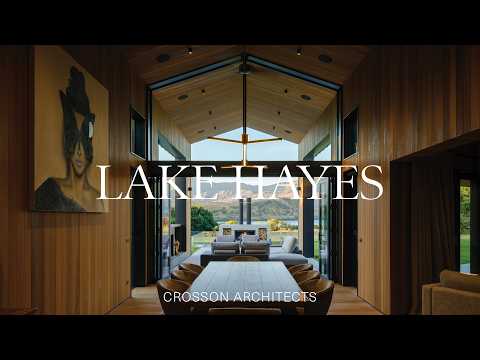Located in the prestigious Rancamaya Golf & Country Club, the Awrawikara Residence is a hidden paradise approximately twenty kilometers from the city of Bogor, Indonesia. Designed with mastery by renowned architect Andra Matin, this weekend home is a remarkable example of how design and materials can elevate people’s quality of life.
Upon arriving at the residence, the first thing that catches your eye is the absence of fences or walls; instead, the property is defined by carefully raised lawns, creating a subtle boundary between private property and the surrounding landscape. This architectural choice contributes to the sense of harmony with nature that pervades the entire house.
The entrance is a unique experience, with a gravel path leading visitors to the entrance hall. The sound of footsteps echoing on the gravel is like a subtle invitation to enter this sanctuary of tranquility. Upon entering, you are greeted by a space that connects the common areas, the service area, and a ramp that leads to the second floor of the house.
The ground floor common areas include a dining room, a living room, a powder room, and a dry kitchen. The separation between the hall and the common areas is ingeniously achieved through a open wooden shelving unit with diagonally arranged shelves, allowing natural light and breezes to flow freely. Large sliding glass doors open to reveal a lush garden and a swimming pool, creating the illusion of an expansive common space that blends with the surrounding nature.
On the second floor, you will find three main rooms: the master bedroom, the guest bedroom, and a spacious office. Each of these rooms offers stunning views of the garden and the pool through large glass openings. To ensure privacy, meticulously woven rattan screens can be moved as needed, limiting visual access to the rooms.
The highlight of this retreat is the rooftop terrace, an open space with built-in benches and a 360-degree panoramic view that spans from the majestic Mount Salak to the Gede-Pangrango mountains.
In addition to its innovative design, the Awrawikara Residence also incorporates sustainable materials such as Cross Laminated Timber (CLT) and Glued Laminated Timber (Glulam). The choice of these materials not only demonstrated efficiency and ease of installation but also respect for the environment, as they have proven to be durable and environmentally friendly.
Credits:
Location: Jl. Alamanda III No.143, RT.03/RW.08, Kertamaya, Kec. Bogor Selatan, Kota Bogor, Jawa Barat 16139, Indonesia
Architects : Studio Andra Matin (andramatin)
Lead Architect : Andra Matin
Design Team : Andra Matin, Sovie Khuswa, Gana Ganesha, Aditya Akmal
Project Year: 2021
Area: 525 m2
Photographs: Mario Wibowo
