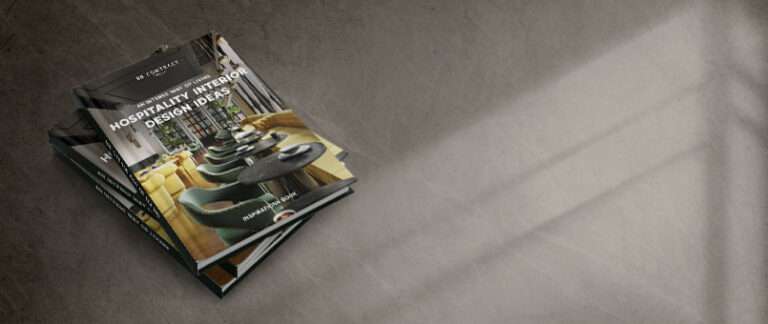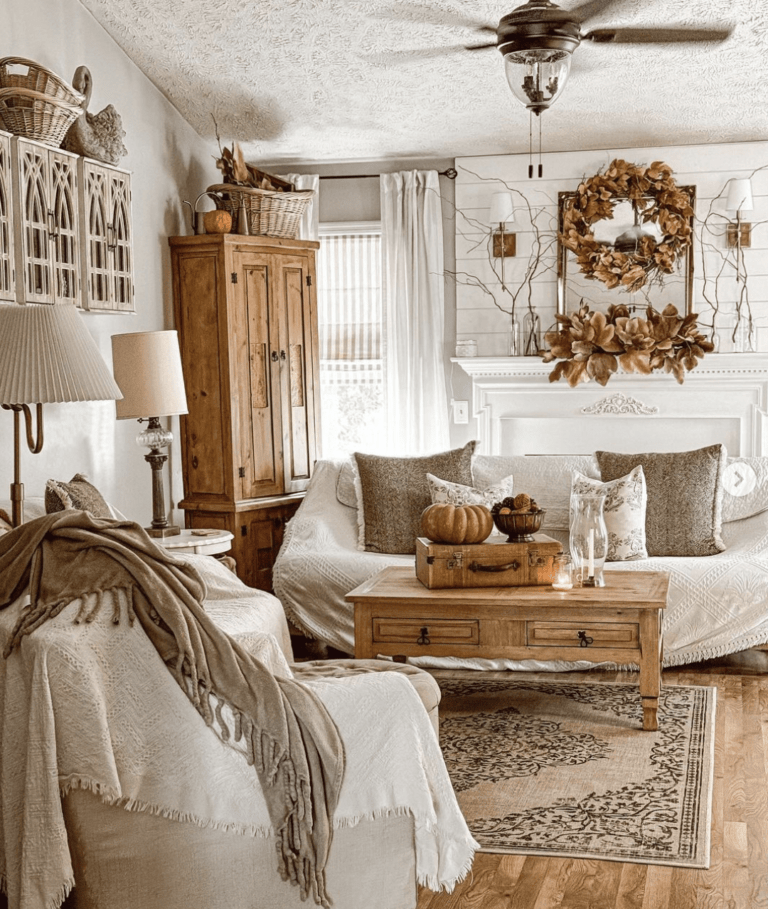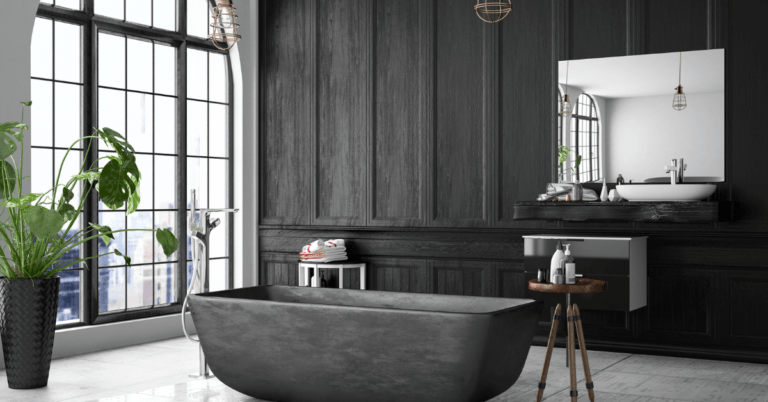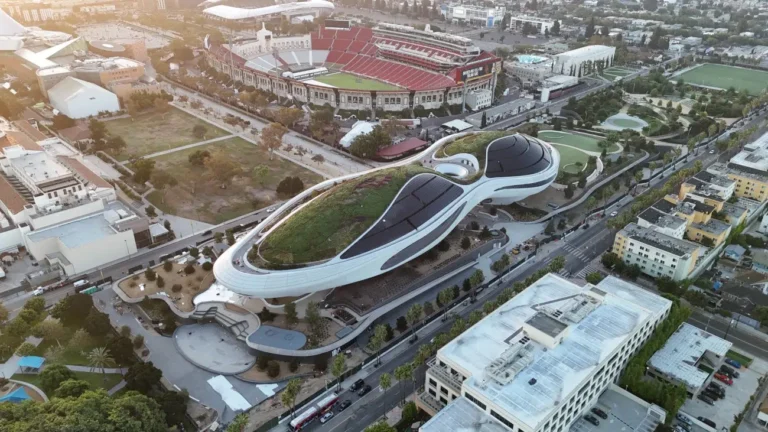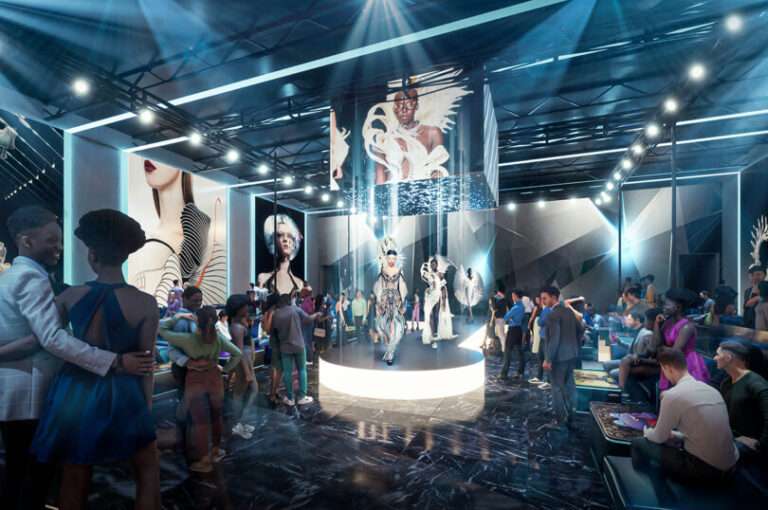At Salone del Mobile 2025, BRABBU stands out as an icon of luxury and creativity among the bustling streets and innovative designs of Milan. This year, the renowned design brand captivated visitors with a mesmerising display of furniture pieces that seamlessly blend artistry and functionality.
See also: Salone del Mobile 2025: Brabbu’s Vision for the Future of Milan Design
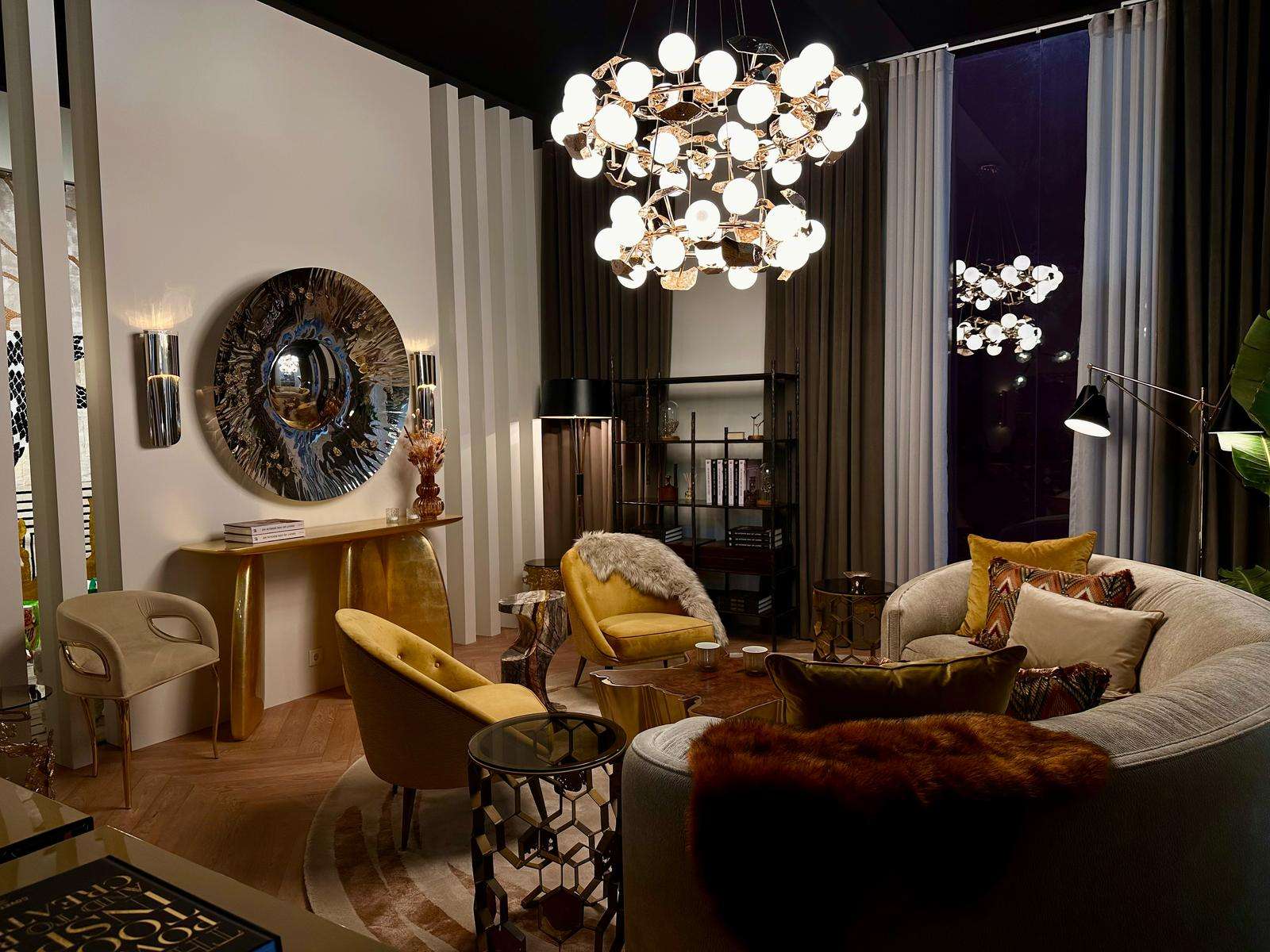

Walking into the BRABBU stand is like entering a world where design goes beyond just aesthetics to elicit emotion and provoke thought. From the moment one enters, the atmosphere is imbued with sophistication and refinement, as each meticulously crafted piece begs to be admired.
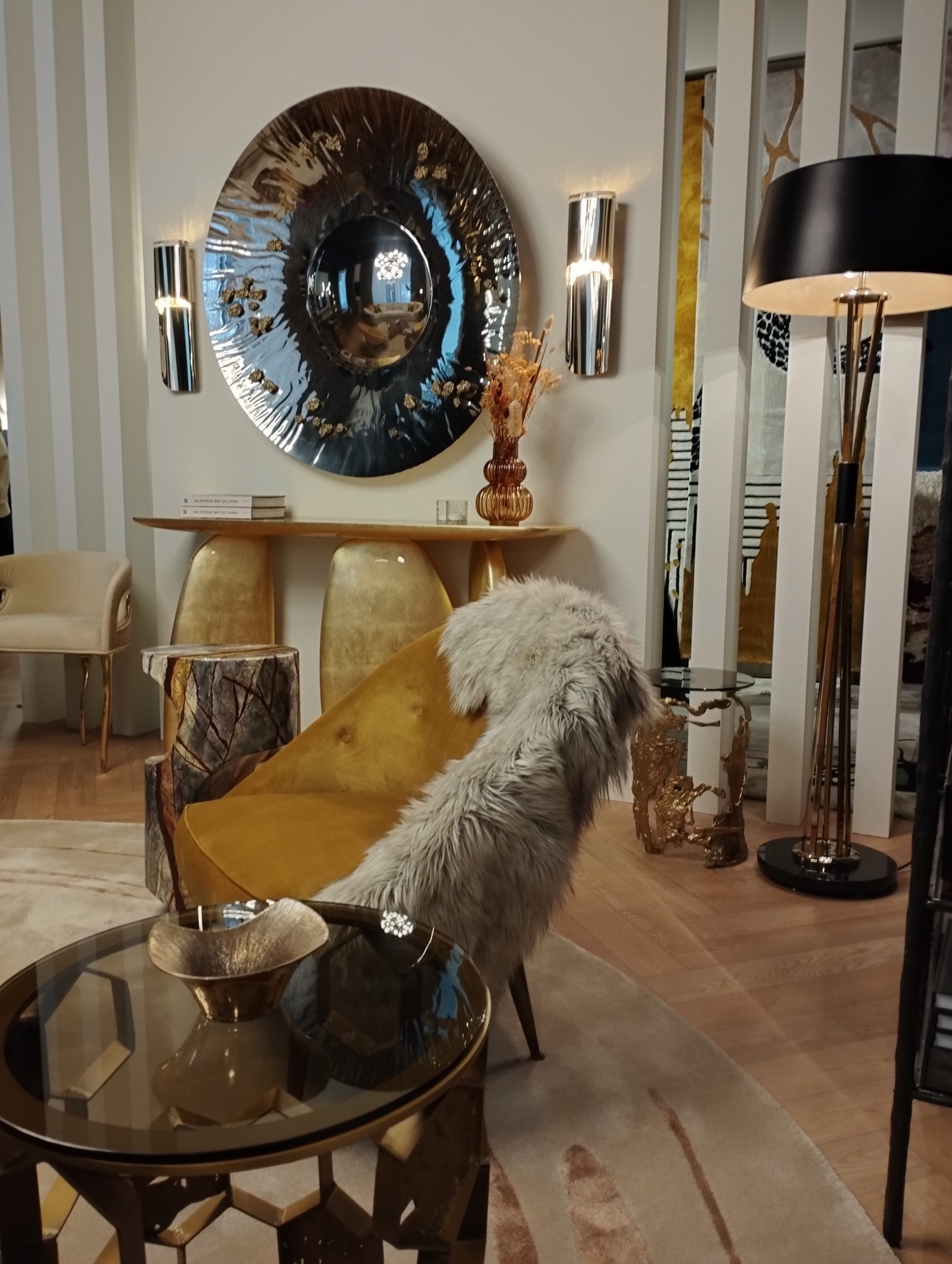

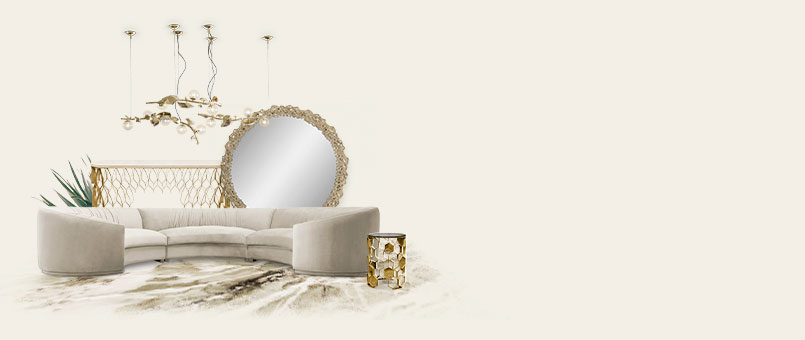

BRABBU x Rug’Society at Salone del Mobile 2025
One of the standout features of BRABBU’s exhibit is the stunning display of Rug’Society rugs, which adorn the wall with intricate patterns and rich textures. Rug’Society’s best-sellers are hung, demonstrating the brand’s dedication to excellence and innovation in the luxury rug market. As visitors wander through the exhibit, they are greeted by the exquisite floor coverings’ warm hues and inviting ambiance.
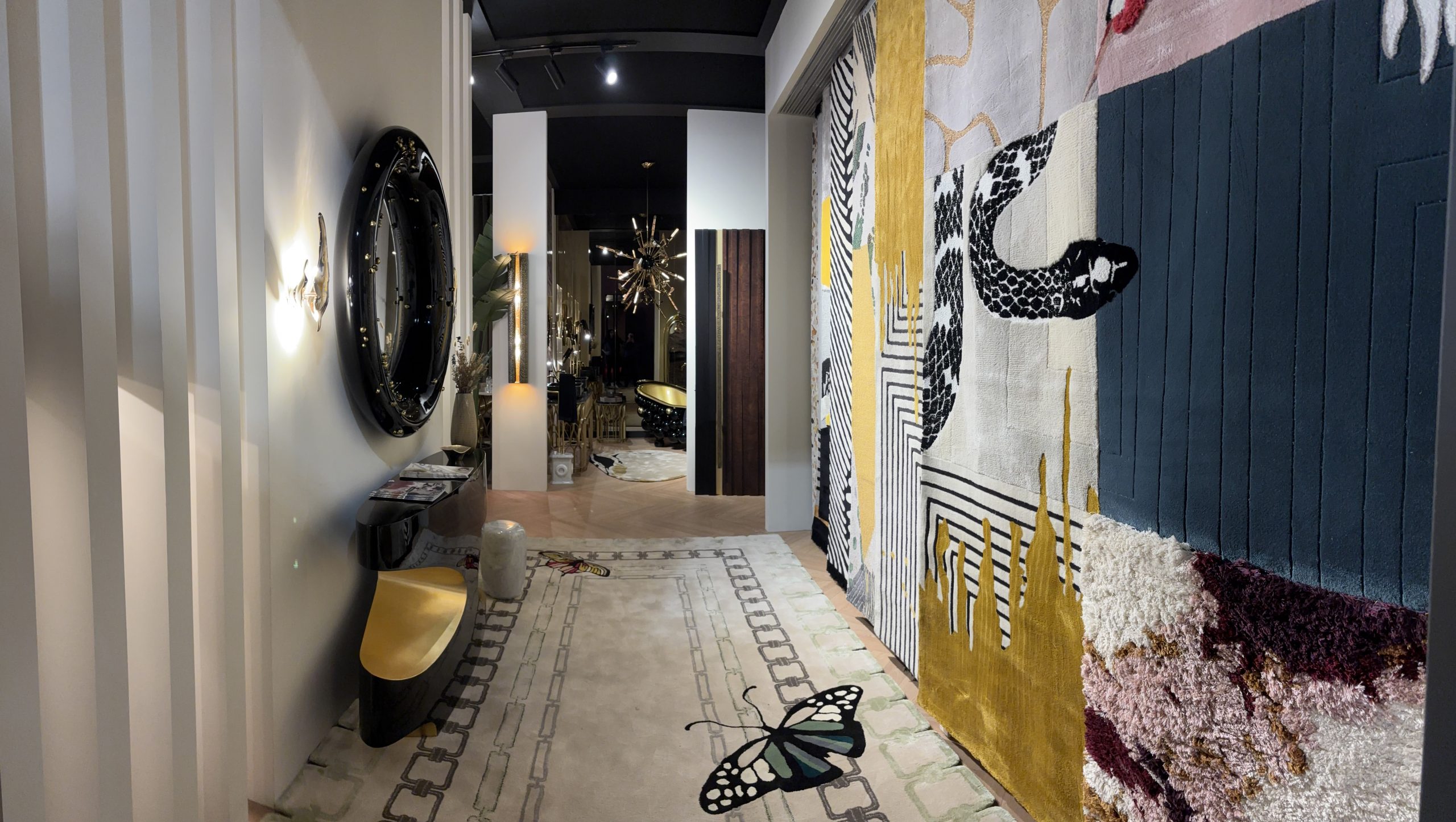

A striking Taupe rug in the dining area provides the ideal backdrop for BRABBU’s elegant dining set, inviting guests to linger and enjoy the pleasures of good company and exquisite design. The rug not only brings the room together, but it also adds a touch of understated luxury, taking the dining experience to new heights.
Mecca Bench at Salone del Mobile 2025
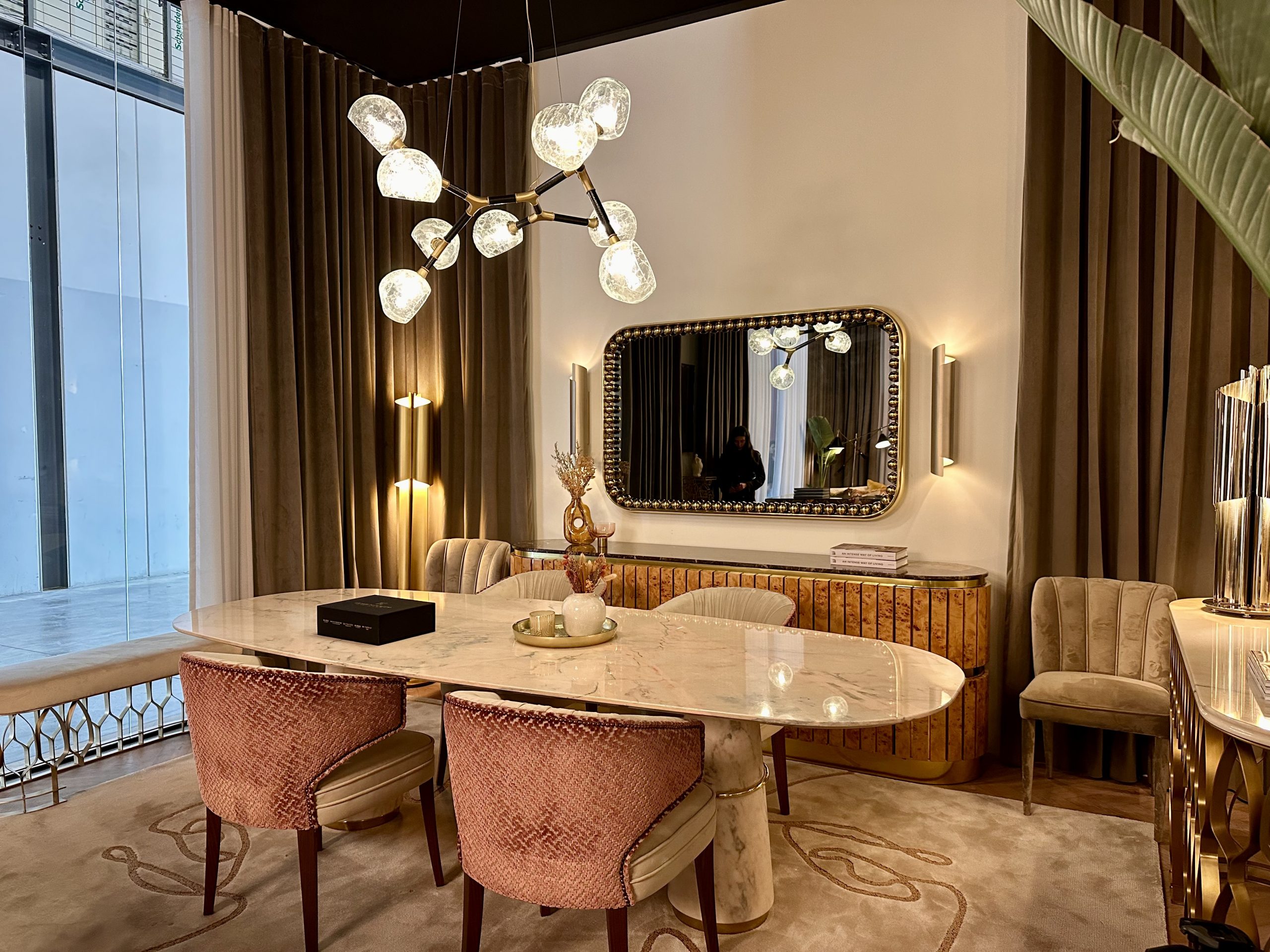

One of the most anticipated highlights of this year’s exhibition is the debut of the Mecca Bench, a design masterpiece that exemplifies BRABBU’s dedication to pushing the boundaries of creativity. The Mecca Bench, created with precision and attention to detail, is a symphony of form and function that seamlessly blends modern aesthetics with timeless elegance. Its debut at Salone del Mobile marks a watershed moment for the brand, demonstrating its commitment to innovation and excellence in the world of luxury furniture.
Get the Look
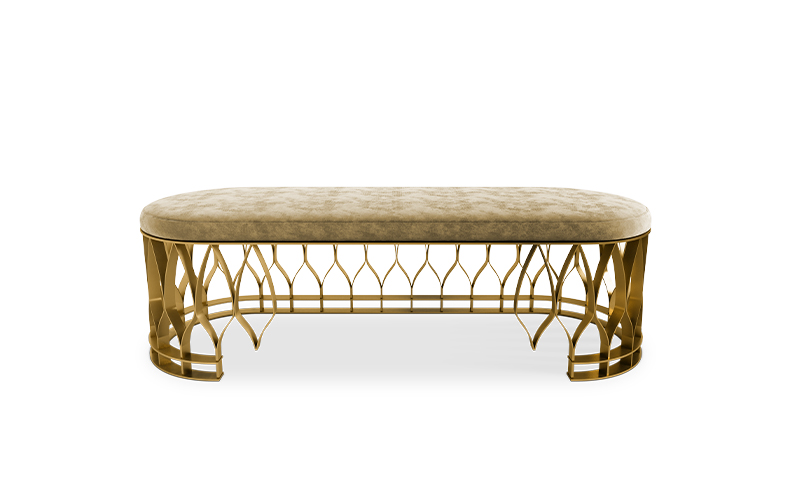

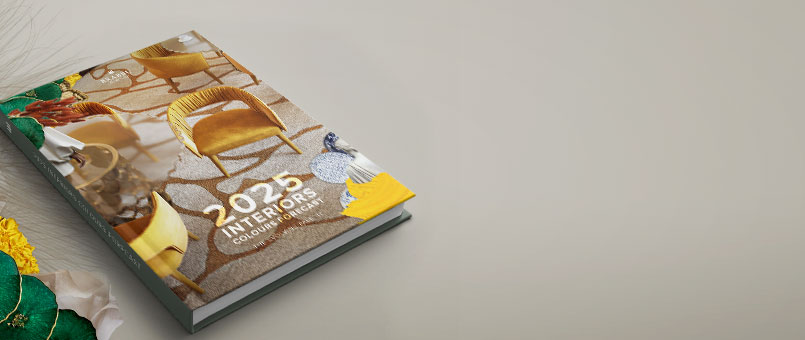

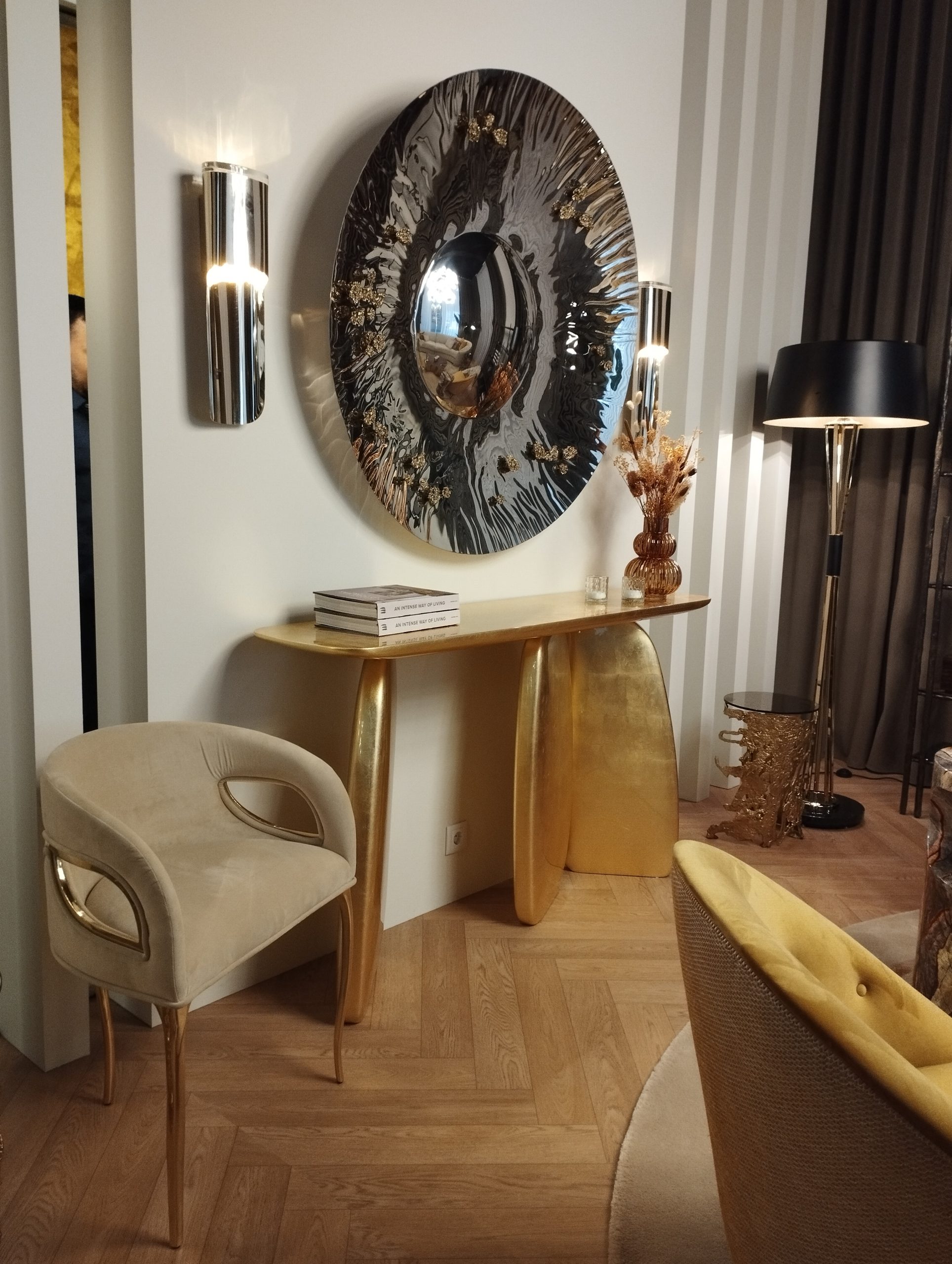

As visitors explore the BRABBU exhibit, they are taken on a journey of discovery, with each piece telling a story about craftsmanship and creativity. From the sleek lines of the Mecca Bench to the sumptuous textures of the upholstered furniture, and the impressive Ardara Console, every detail demonstrates BRABBU’s unwavering dedication to quality and design.
BRABBU’s presence at Salone del Mobile 2025 demonstrates the brand’s long-standing commitment to excellence and innovation. BRABBU’s captivating showcase of furniture and rugs continues to inspire and delight visitors, reinforcing the company’s position as a luxury design leader.
See also: Salone del Mobile 2025: Celebration of Human-Centered Design
What did you think about this article on Unveiling Exquisite Designs at Salone del Mobile 2025? Stay updated with the best news about trends, interior design trends, and furniture high-end brands, sign up for our Newsletter and receive it in your email – free of charge, the latest and the most exclusive content from BRABBU Blog. Follow us on Pinterest, Instagram, Facebook and Linkedin!


