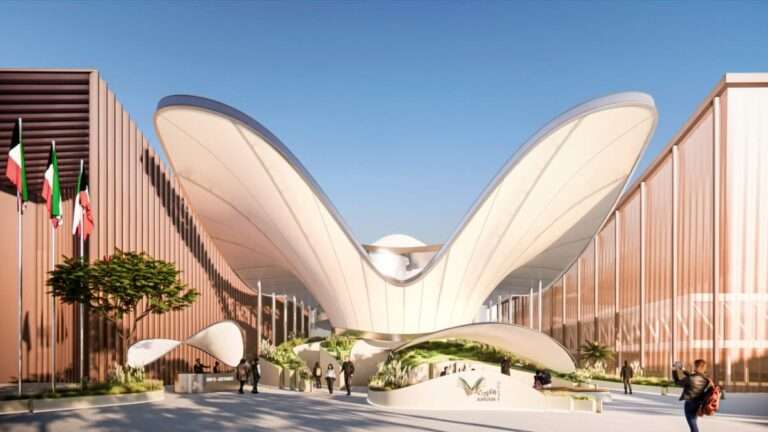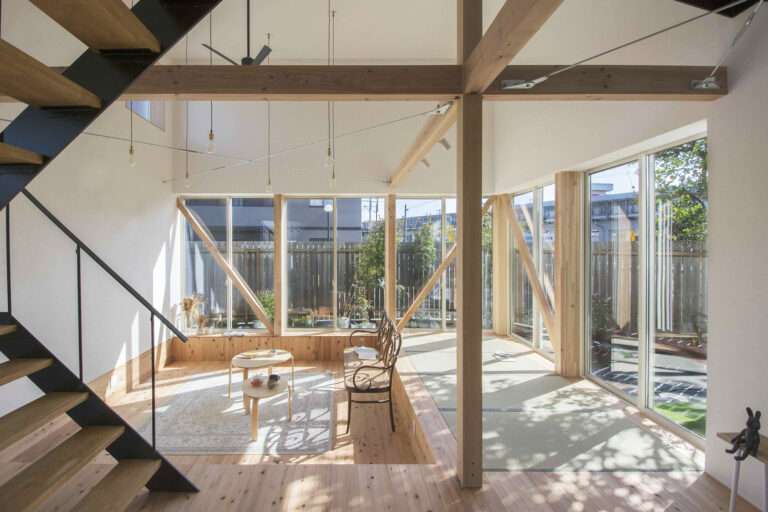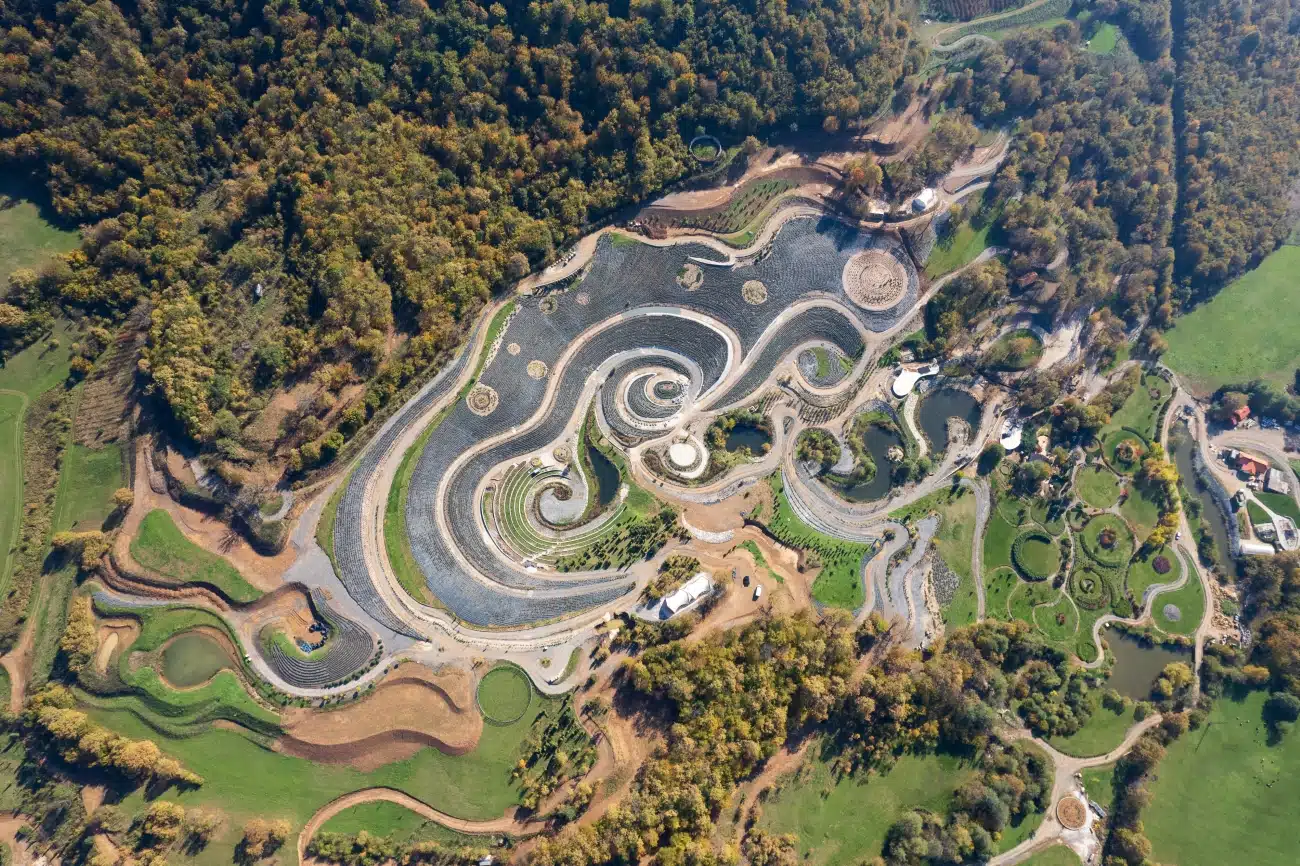

Photo: Almin Tabak
Six years ago, Halim Zukic stood on a hill in central Bosnia and noticed something that would set him on a new course. The surrounding landscape, imprinted by the wheels of the tractors that work the field, had spiral patterns reminiscent of Vincent van Gogh’s Starry Night. Moved by what he saw, Zukic began building on what had already started, using the land as a canvas for expression. Now, this work is coming to fruition with the Starry Night Retreat, set to open in May 2025.
Over the course of 20 years, Zukic planted thousands of trees and created 13 lakes using natural streams. However, perhaps the most striking thing he did was plant 130,000 lavender bushes in six different shades in spiral patterns to mimic the iconic painting. Other aromatic and medicinal herbs—such as sage, echinacea, wormwood, and chamomile—complement the lavender, and together, they work as the brushstrokes of this natural canvas.
The planted park encompasses 10 hectares of the sprawling 70-hectare retreat, conceived as a place where nature and art merge. Working with a small team, Zukic’s planting doesn’t follow a specific design scheme. Rather, it unfolds spontaneously, with care taken to leave the existing landscape undisturbed.
“Construction machinery served as our brushes, and our colors were plants, predominantly lavender, completed by a wide array of aromatic, medicinal, and culinary herbs,” states the retreat’s project description. “Throughout the space, there is not a single straight line.”
When Starry Night Retreat opens, Zukic envisions it as a vast open-air museum that will become a cultural hub filled with art programming. Even before opening, it clearly serves as a shining example of what can be achieved when someone follows their heart and listens to their instincts.
To see how work progresses and receive news about the opening, follow Starry Night Retreat on Instagram.
Nestled in central Bosnia, Starry Night Retreat is the vision of one man.
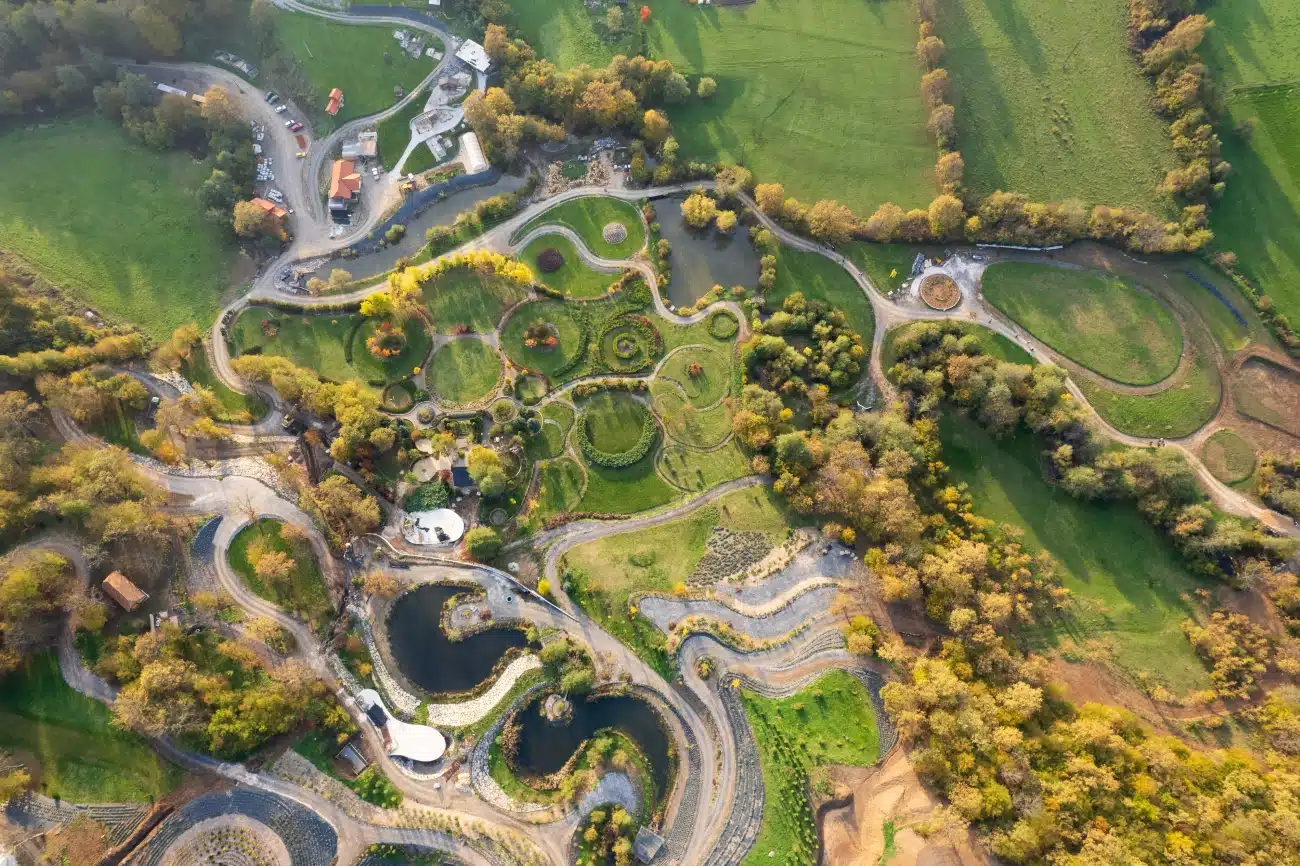

Photo: Almin Tabak
Six years ago, Halim Zukic stood on a hill and noticed the surrounding landscape, imprinted by the wheels of the tractors that work the field, had spiral patterns reminiscent of Vincent van Gogh’s Starry Night.
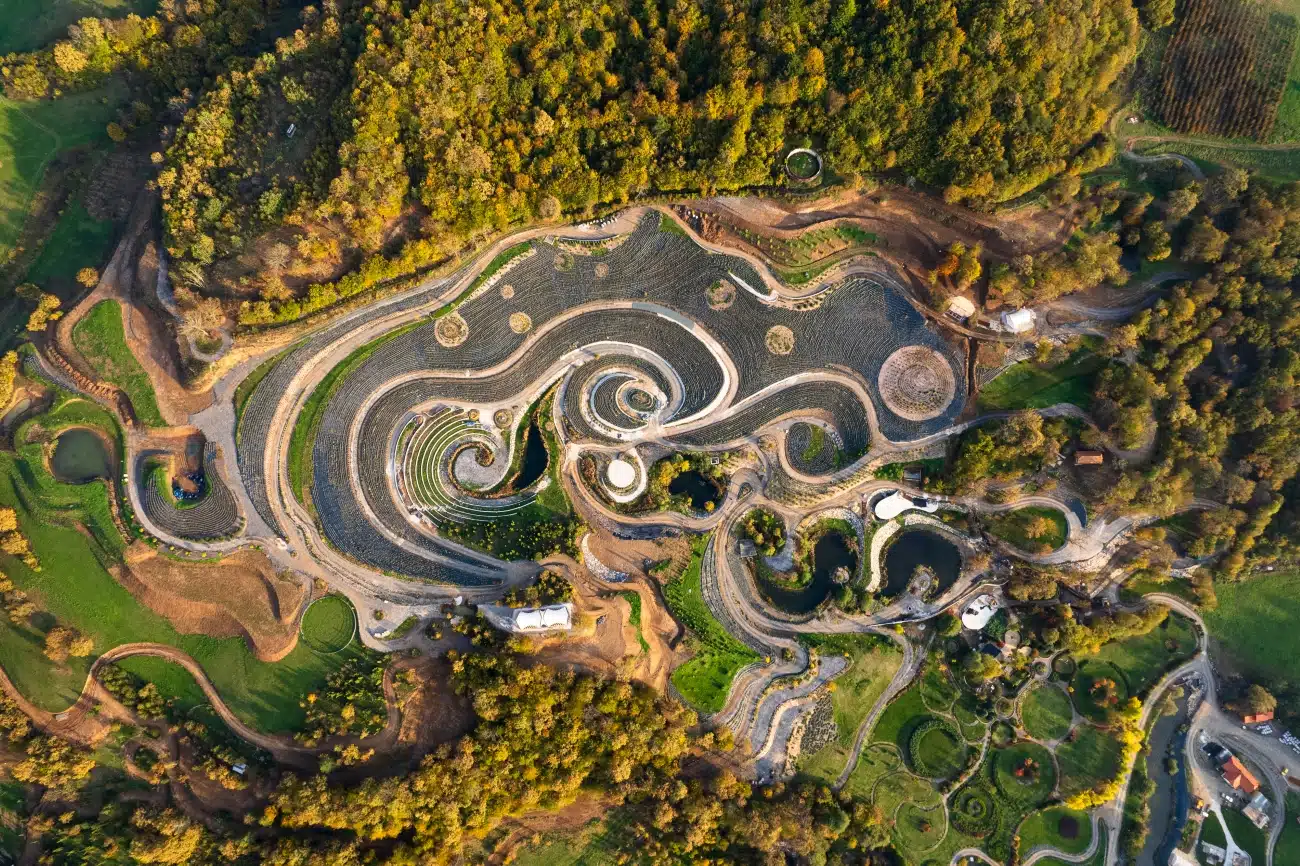

Photo: Almin Tabak
Over time, he’s worked with a small team to build on this, planting lavender and other aromatic herbs along the spirals to mimic brushstrokes.
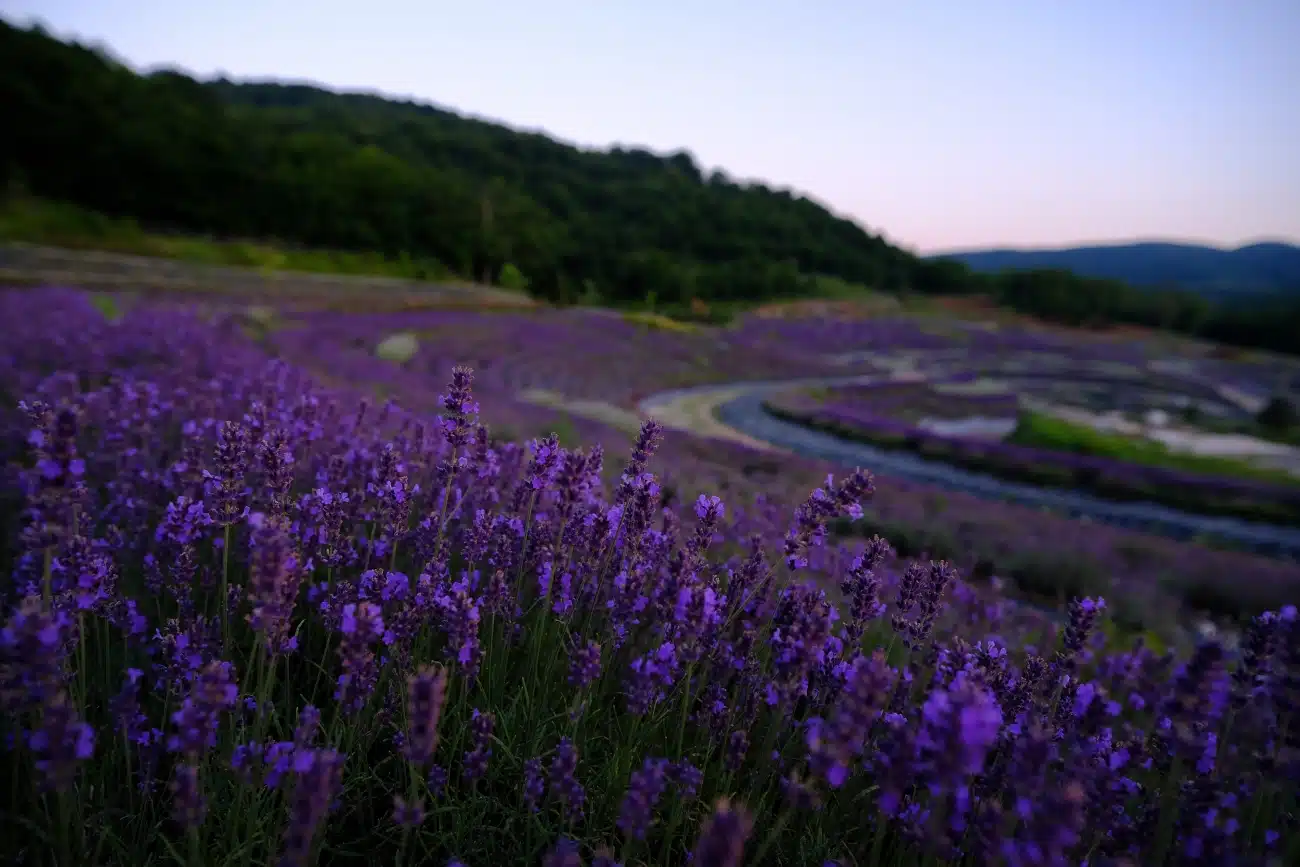

Photo: Almin Tabak
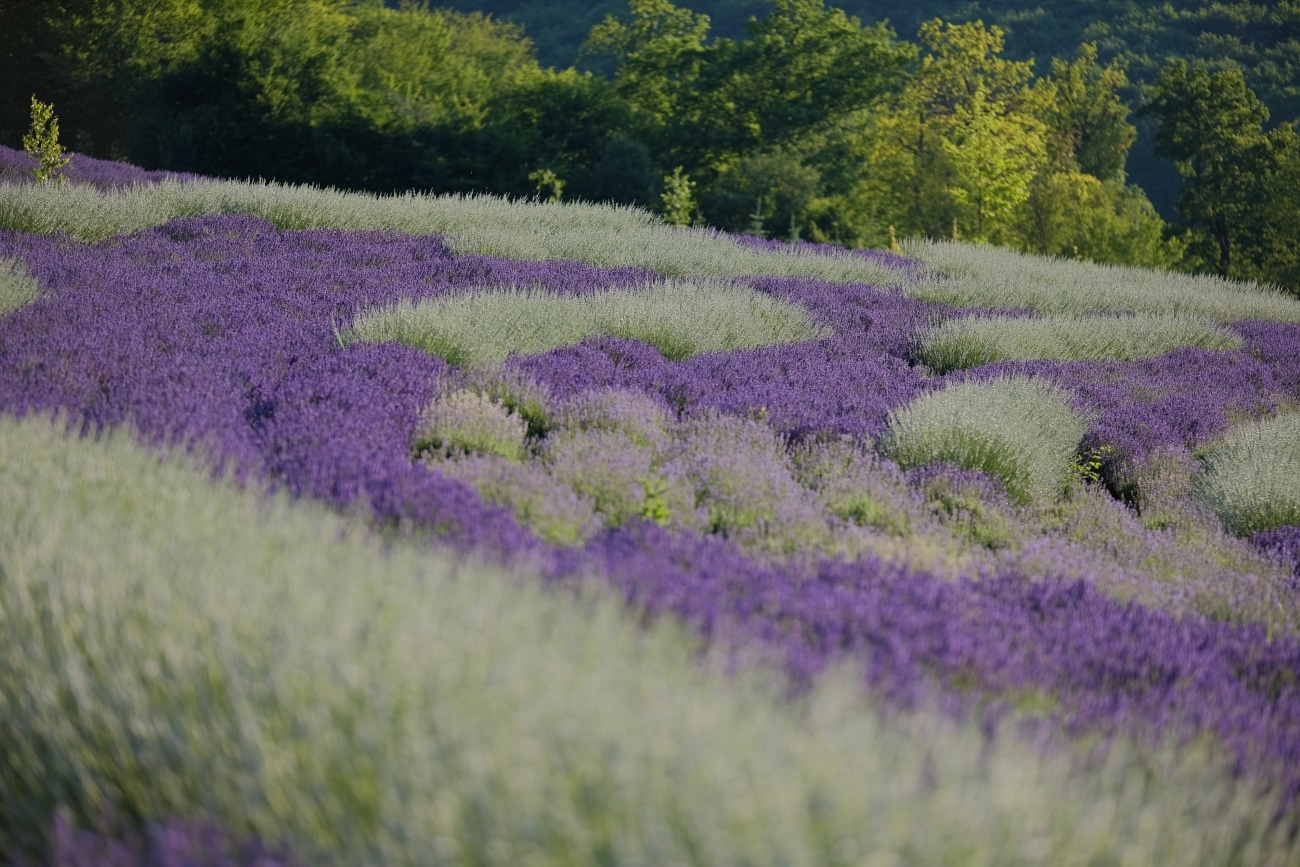

Photo: Almin Tabak
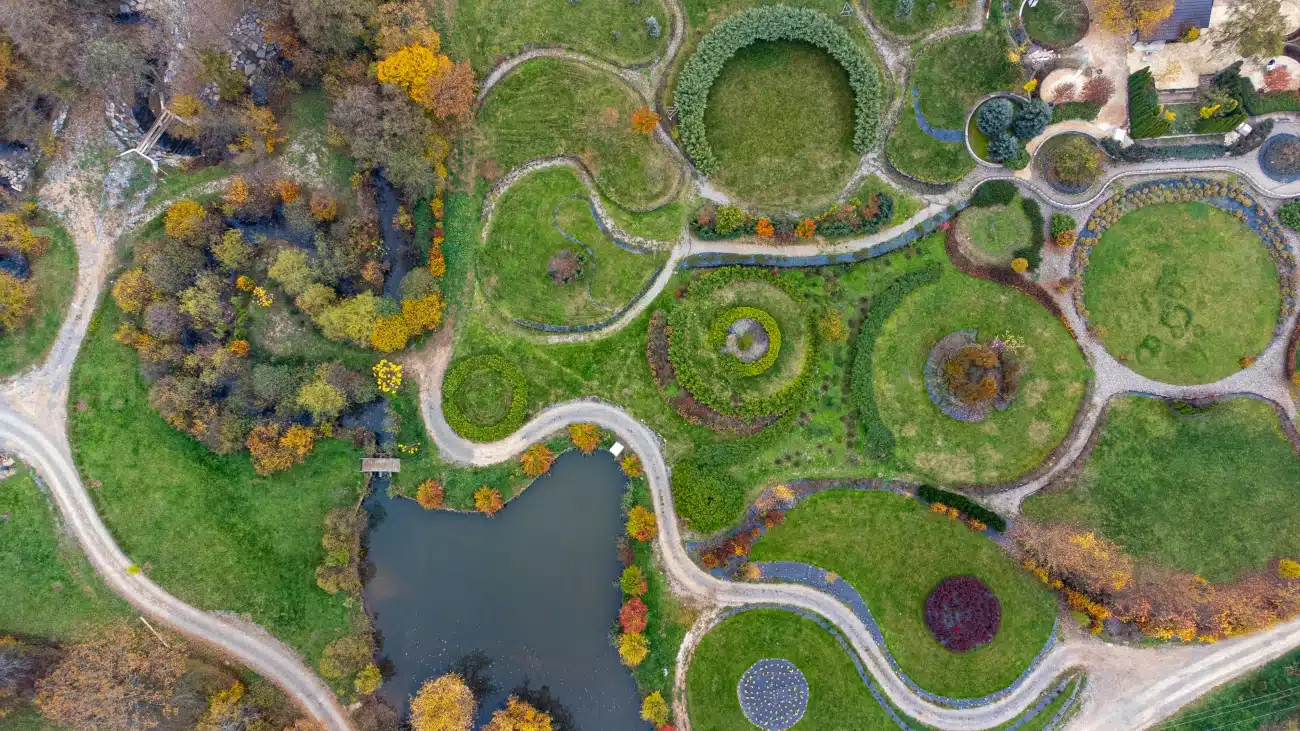

Photo: Amel Uzunović
“Construction machinery served as our brushes, and our colors were plants, predominantly lavender, completed by a wide array of aromatic, medicinal, and culinary herbs. Throughout the space, there is not a single straight line.”
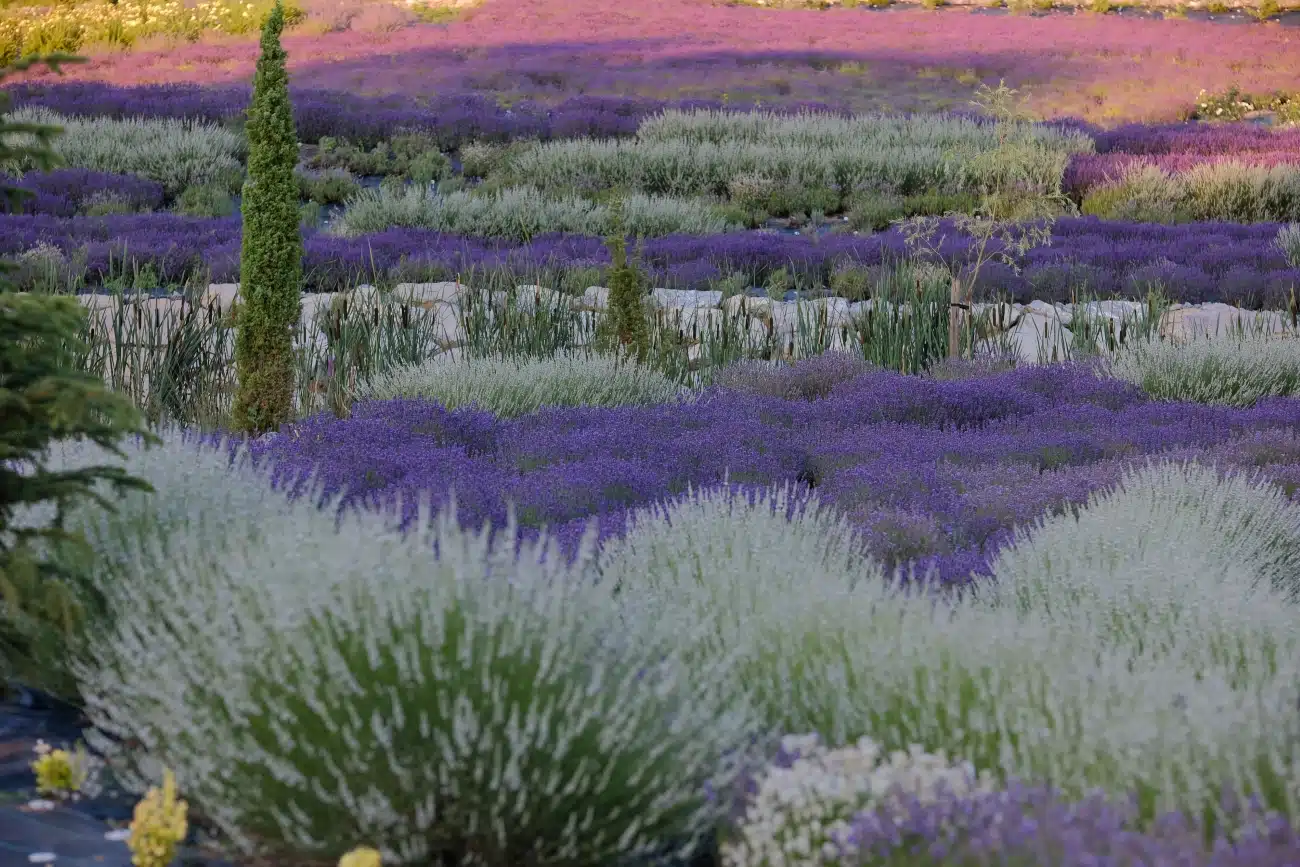

Photo: Almin Tabak
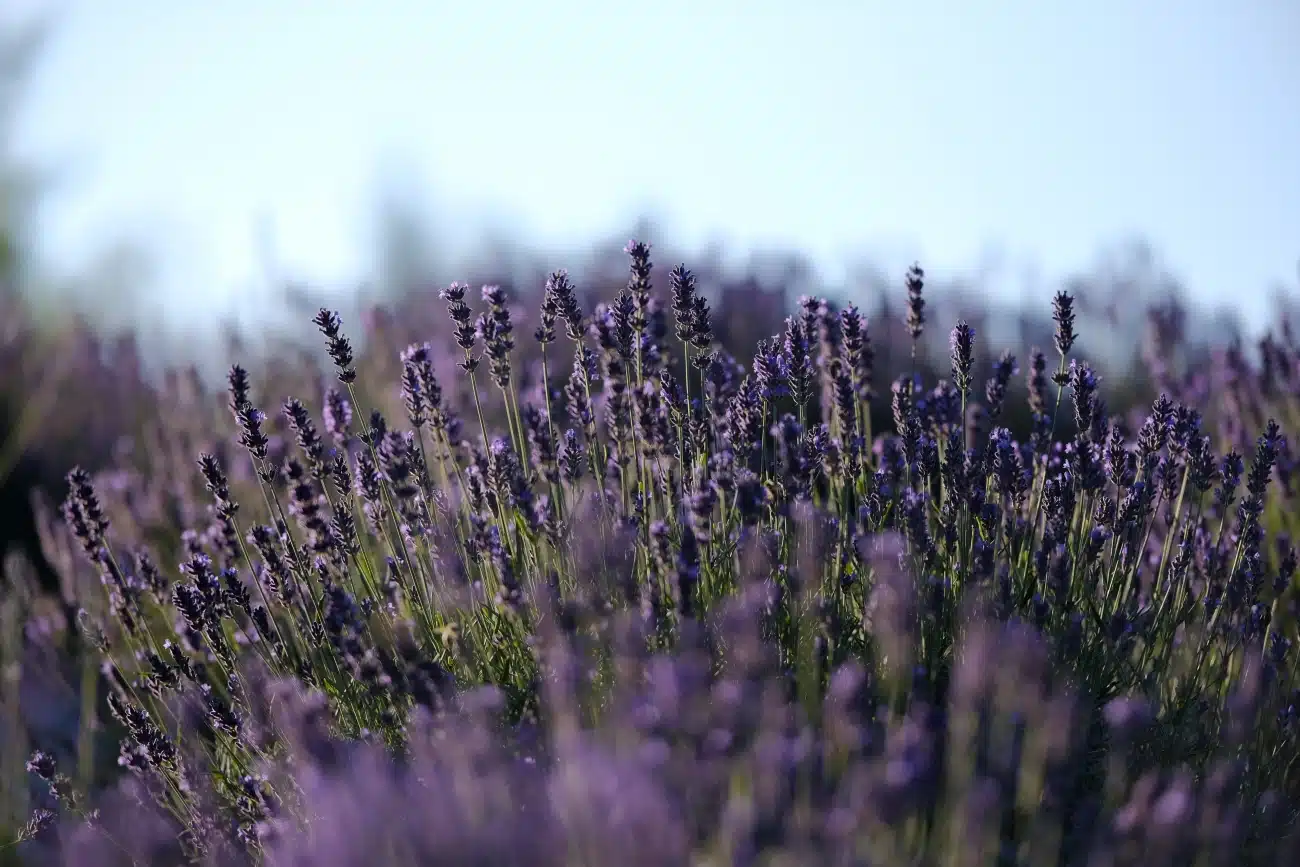

Photo: Almin Tabak
Set to open in spring 2025, Starry Night Retreat sprawls over 70 hectares.
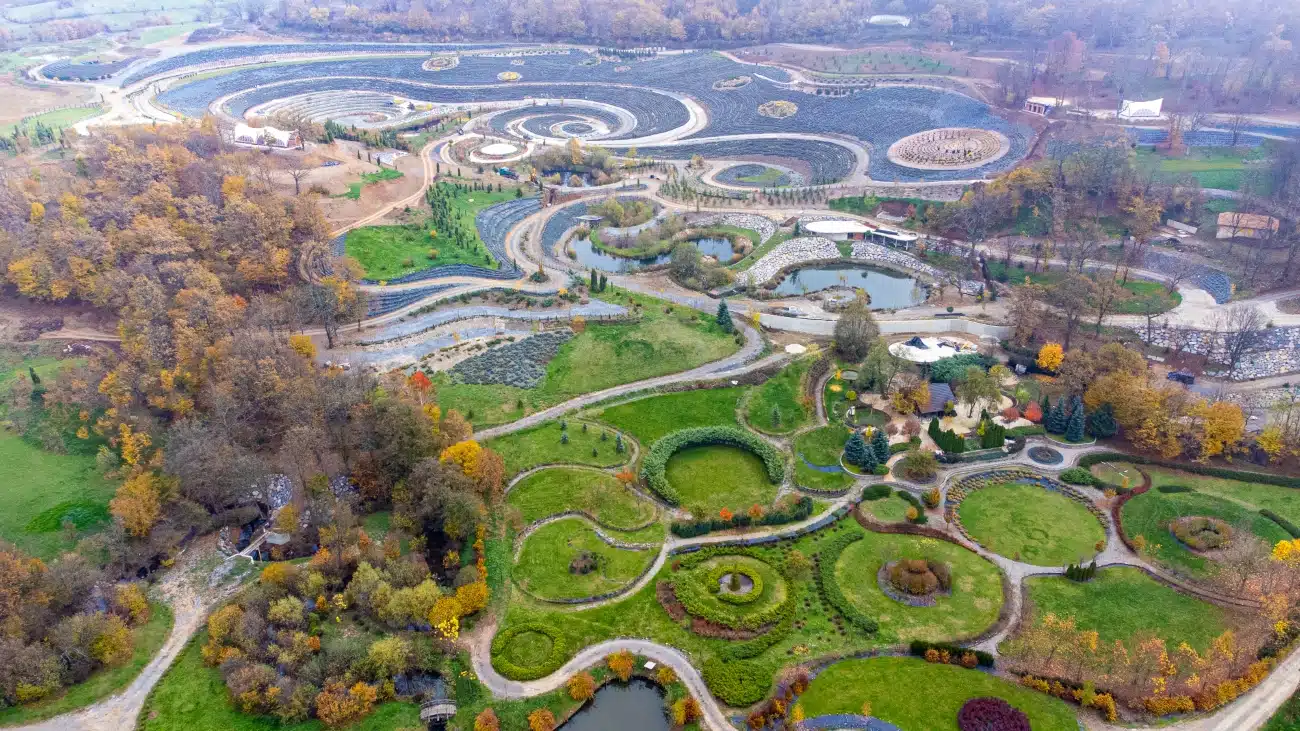

Photo: Amel Uzunović
Zukic sees it as an open-air museum that will become a cultural hub.
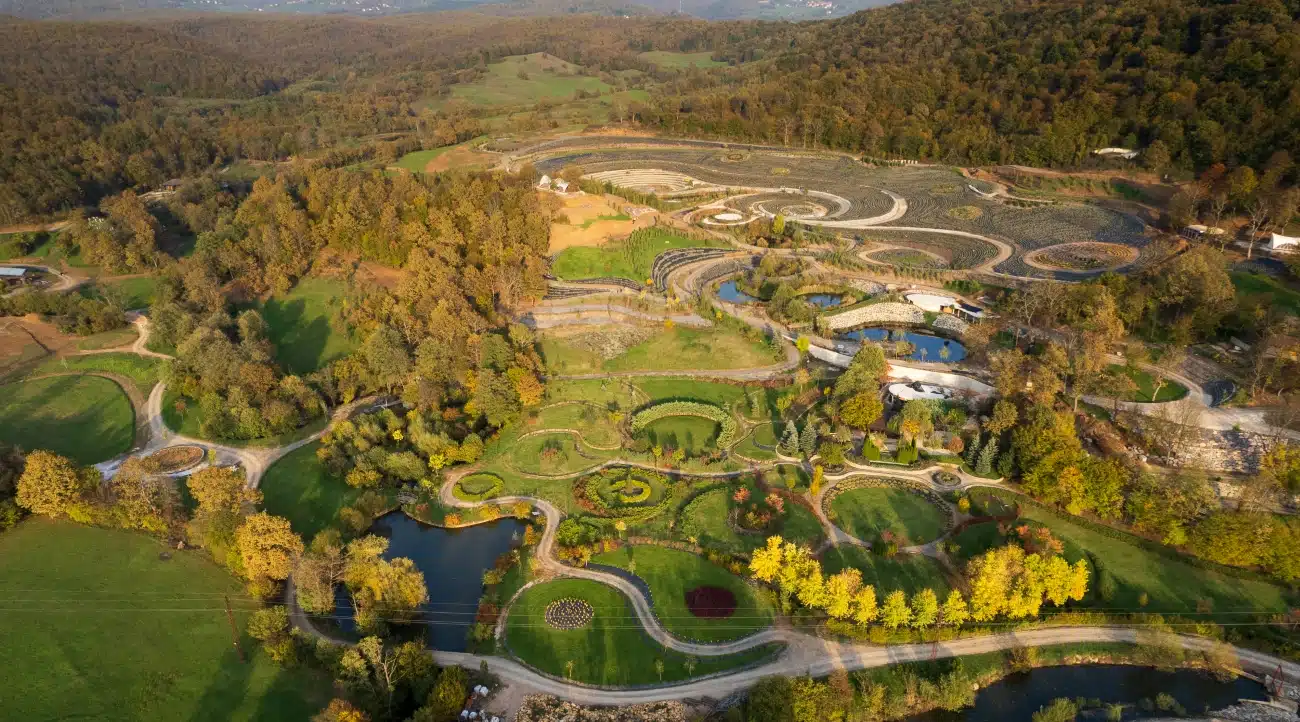

Photo: Almin Tabak
His creativity is a shining example of what can be achieved when someone follows their heart and listens to their instincts.
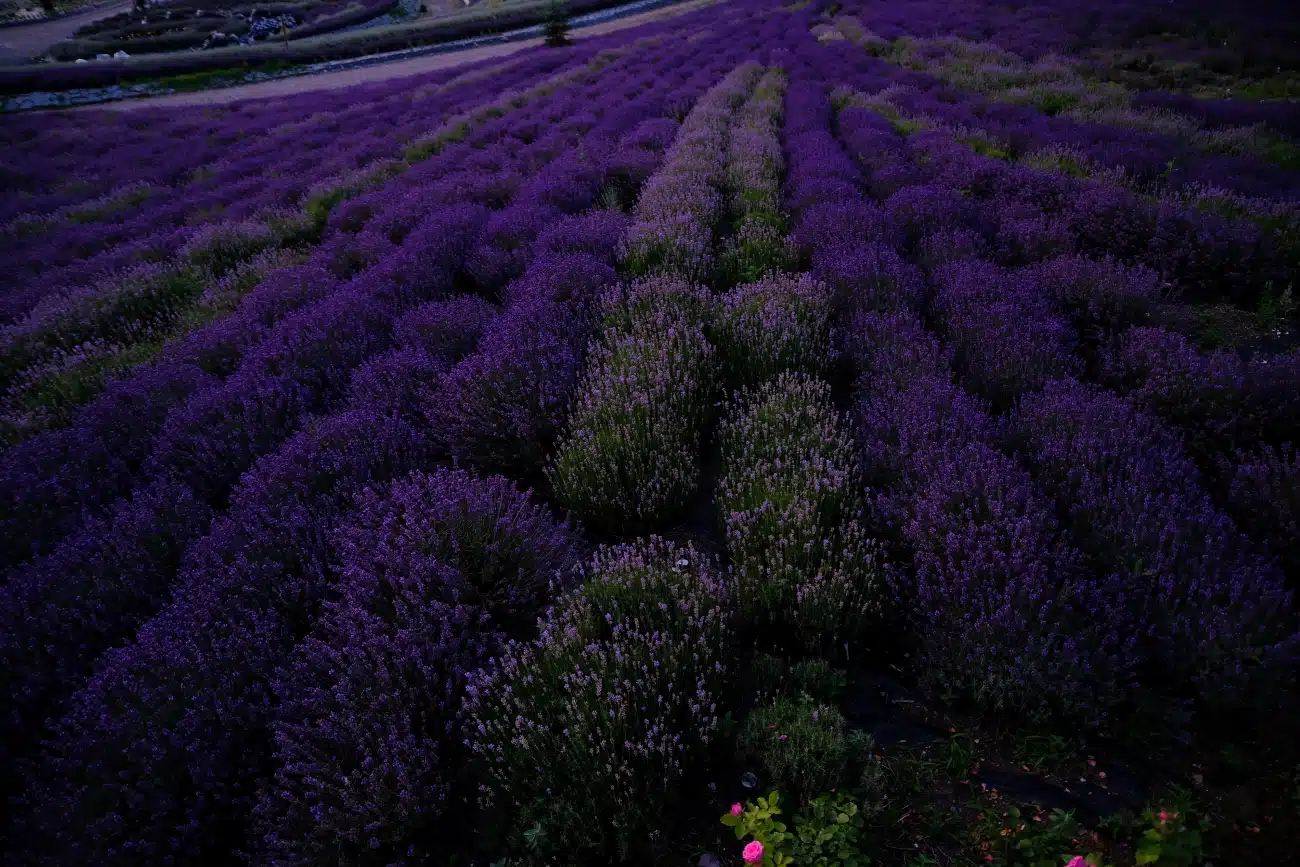

Photo: Almin Tabak
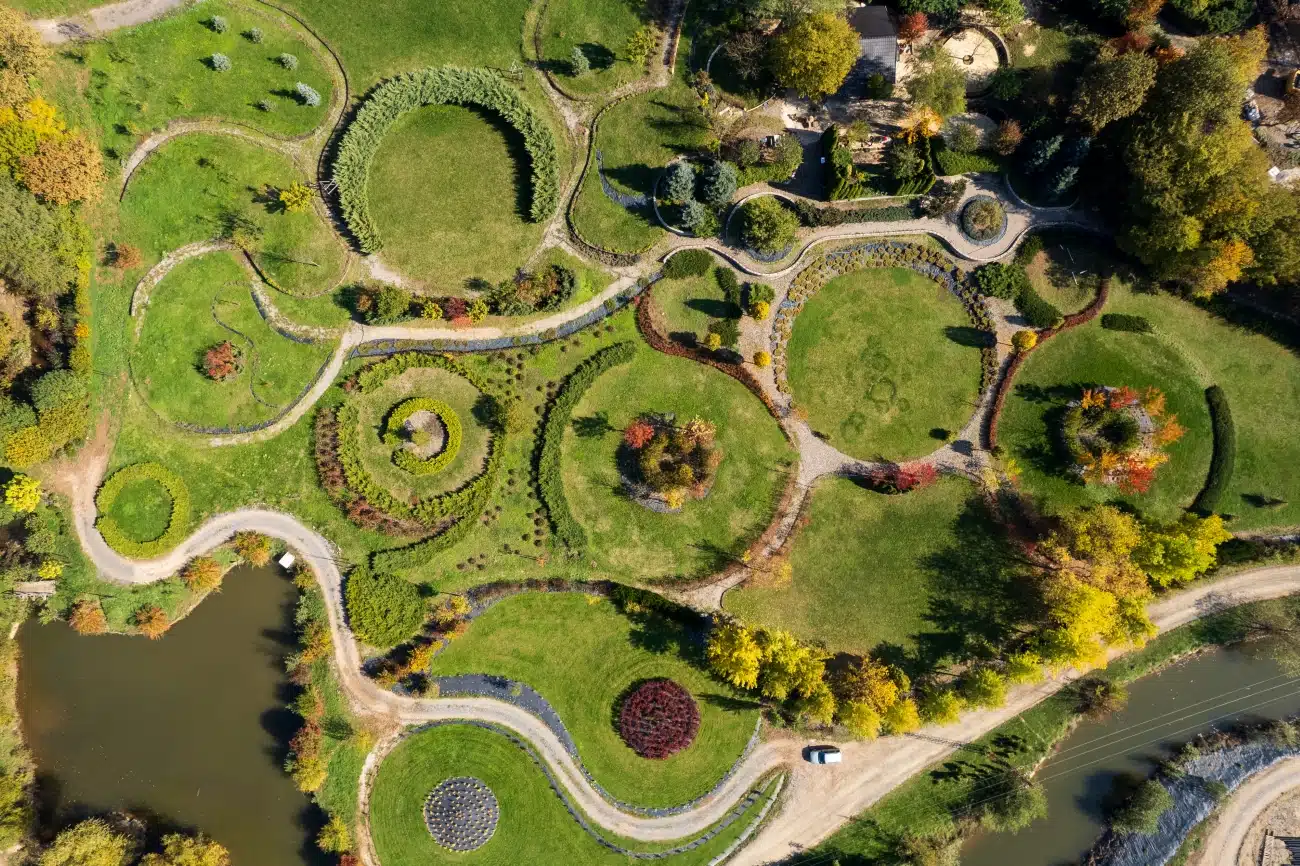

Photo: Almin Tabak




