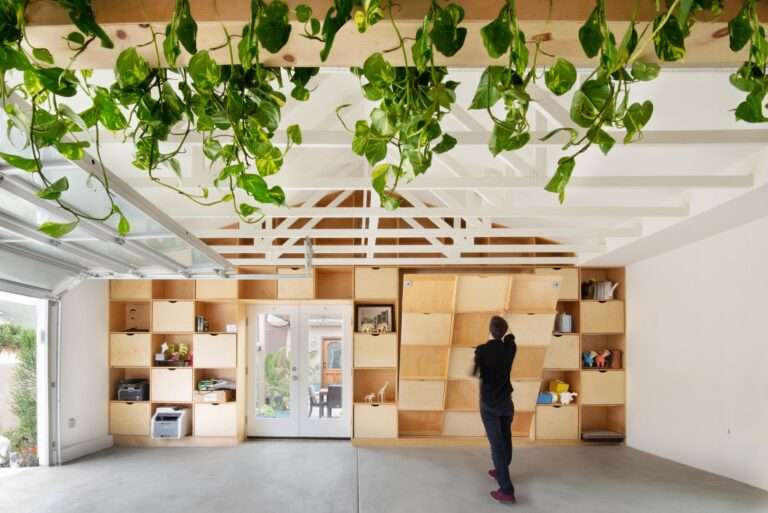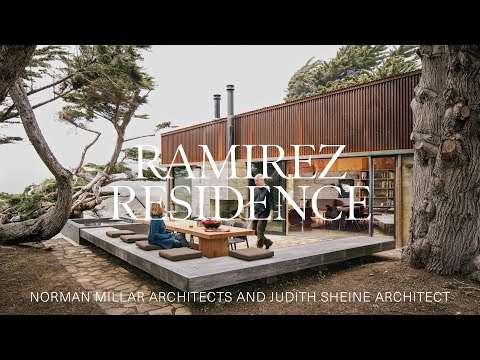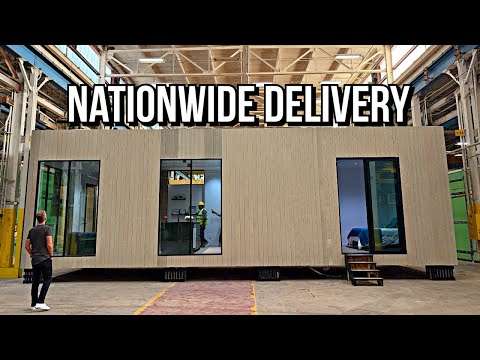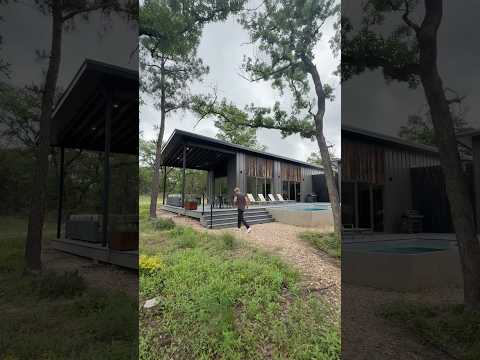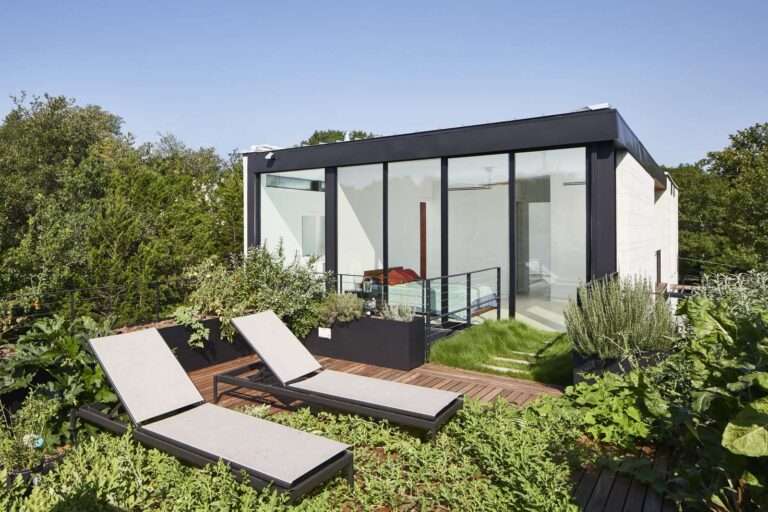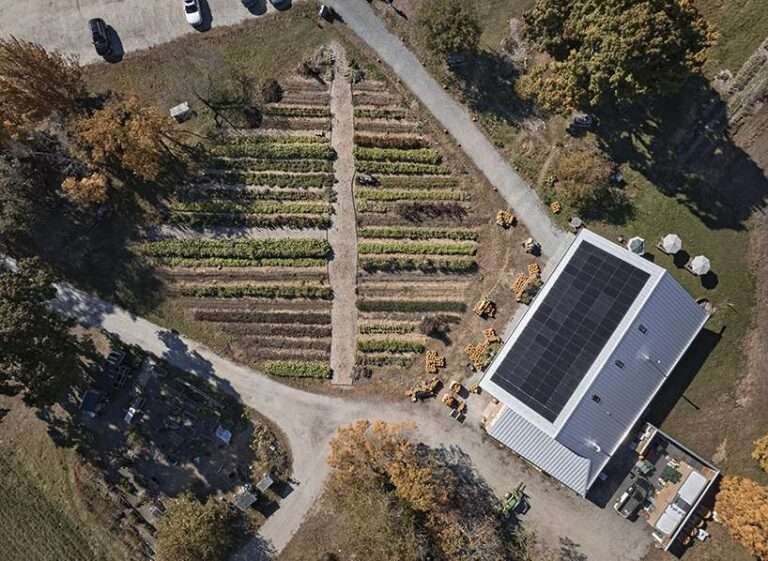One of the most remarkable Puglia villa rentals available, this restored 16th-century masseria (fortified farmhouse) stands proudly on the ancient Appian Way. If you are looking for a luxurious holiday retreat brimming with character and history, this stunning property is for you. Deep in the countryside and surrounded by olive groves, Villa Pizzorusso is the ideal place to get away from it all. The secluded gardens, filled with orange trees and aromatic herbs, are wonderfully private, and you’ll love the magnificent 80 ft (25 m) swimming pool. Enjoy a morning coffee or early evening aperitif on the extensive first-floor terrace and take in the views across the peaceful landscape. The character of the grand old masseria is still in evidence throughout. Enter the interior through the arched portal and step into a world of barrel-vaulted ceilings, stone arches and a wealth of period details that wouldn’t look out of place on a film set. Different parts of the building date from different eras: the main wing, complete with five cupolas and frescoed ceilings, was added in the 18th century, while the main living area – including an open-plan kitchen – is located within the 17th-century stables. There’s plenty of space to accommodate up to twelve guests. Each bedroom is air-conditioned and simply furnished with neutral tones and traditional wood furniture, while the bathrooms feature striking contemporary fixtures. Four of the bedrooms are located in the main villa with the two upstairs bedrooms having private entrances and secluded access from the ground floor, while two more are located in a smaller stone building in the courtyard. There is much to see and do in the area – from the beaches of the Ionian and Adriatic coasts, to the whimsical conical architecture of the local trulli dwellings. Gourmet travelers should stop at the charming local market town of Mesagne, with its bakeries, wine co-ops and cheese shops (the fresh mozzarella and ricotta are made daily). Puglia is also rich in picturesque medieval cities, such as Ostuni and Otranto, their atmospheric narrow streets lined with an abundance of restaurants specializing in the delectable local cuisine.
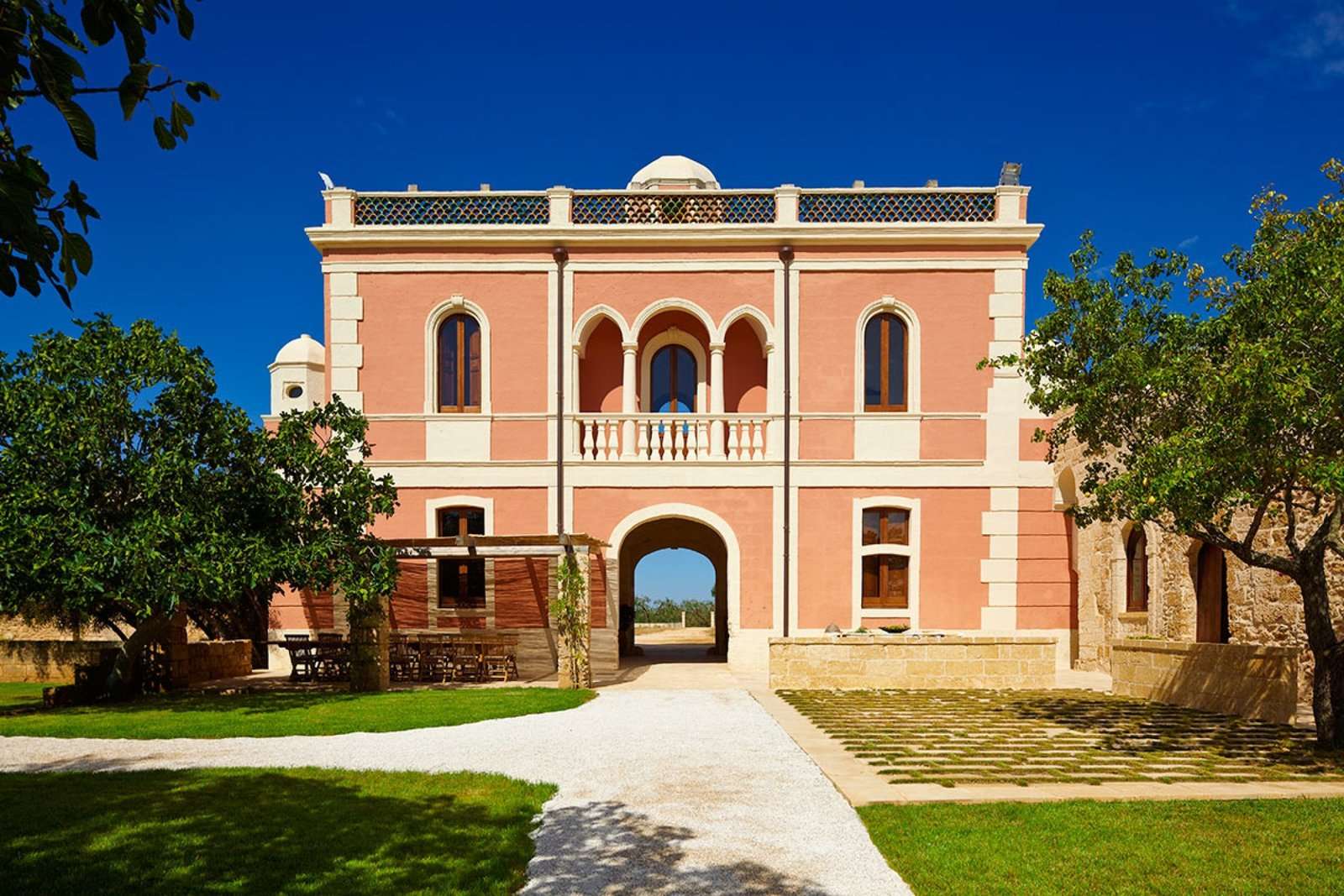
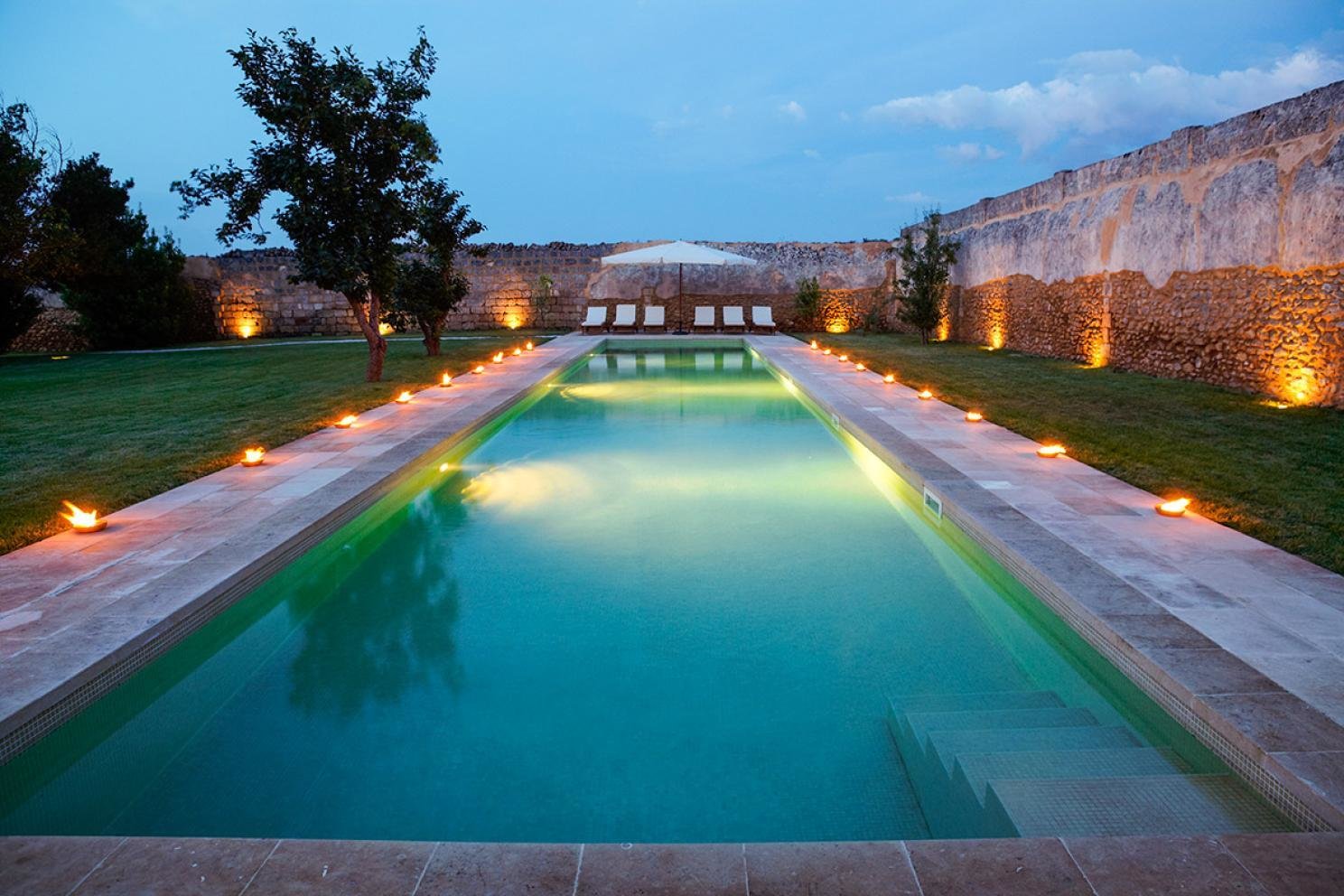
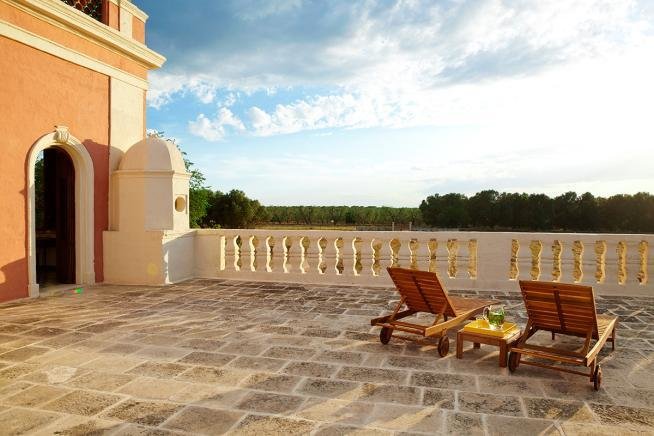
See more on Dwell.com: Villa Pizzorusso – Mesagne, Apulia, Italy
Homes near Mesagne, Apulia, Italy
- Wake Up in an Olive Grove at This Captivating Italian Bed-and-Breakfast
