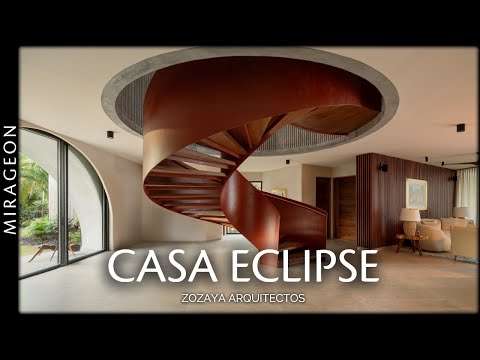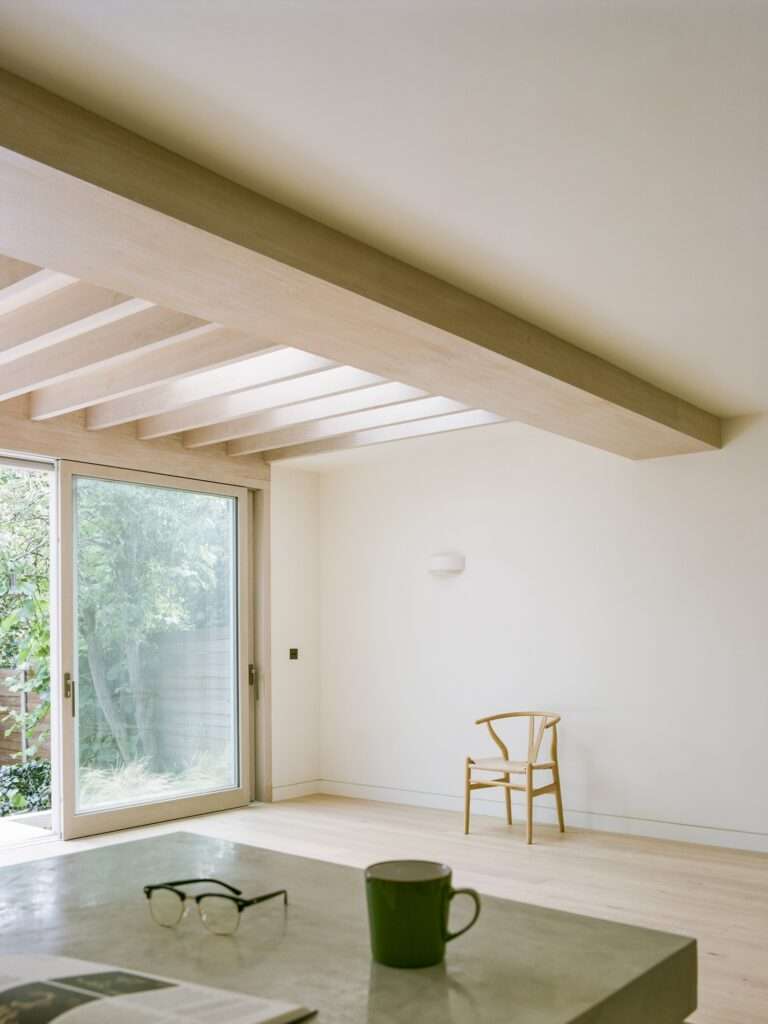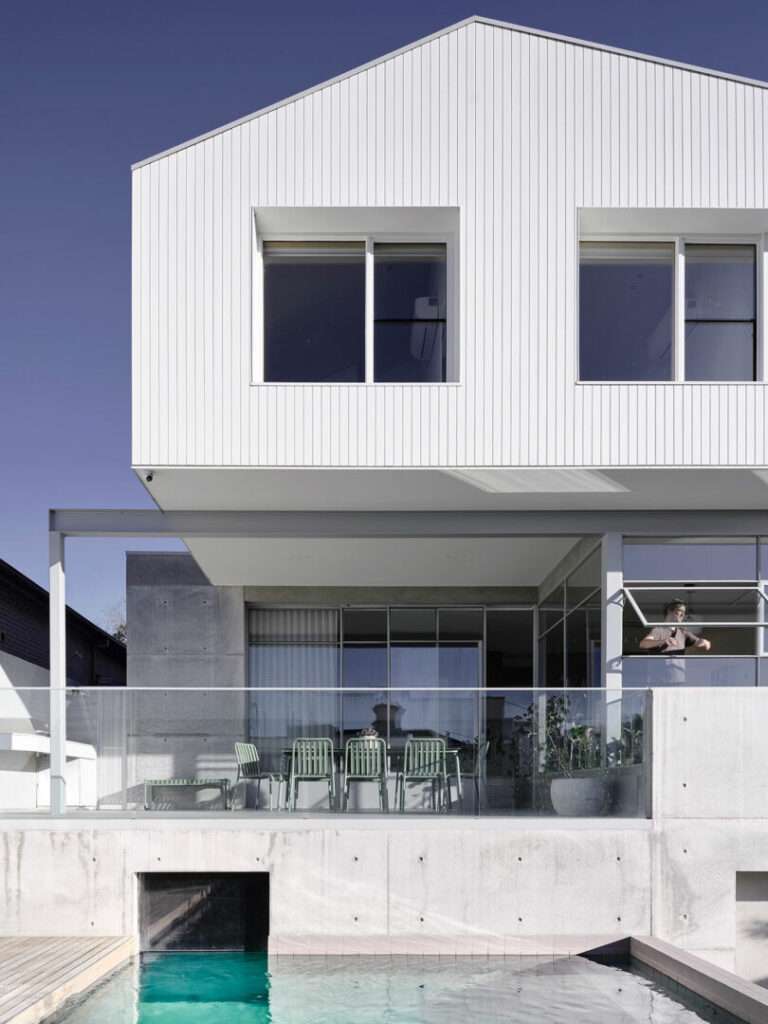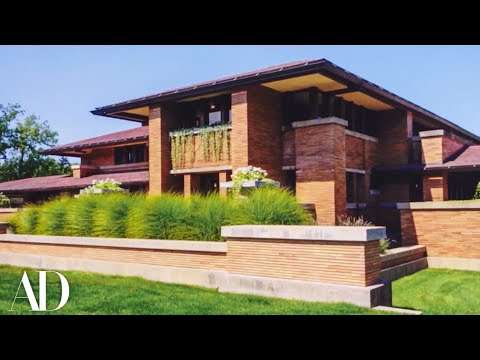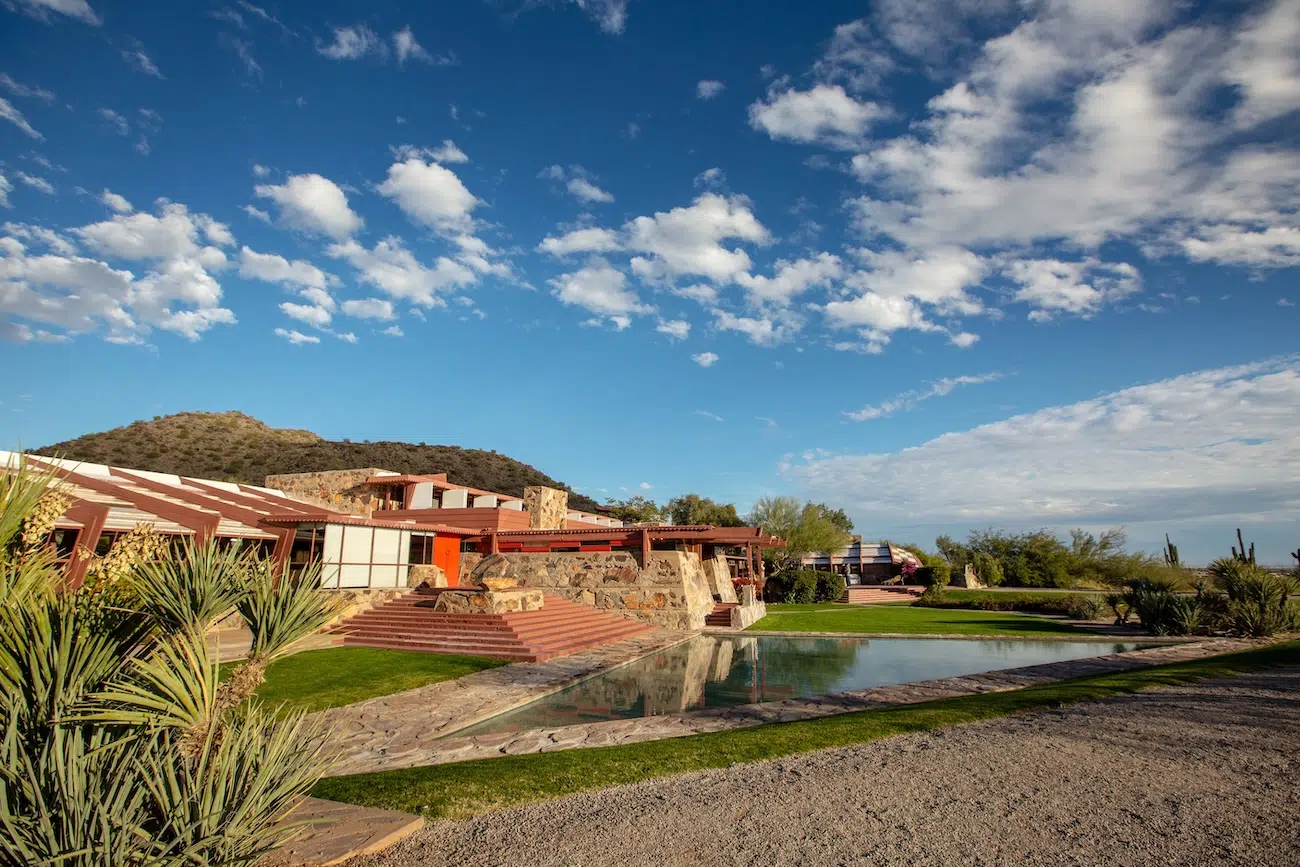

Photo: Frank Lloyd Wright Foundation
Nestled in the foothills of the McDowell Mountains in the Sonoran Desert sits an architectural gem designed by Frank Lloyd Wright. Known as Taliesin West, the pioneering architect saw it as his desert laboratory. There, he and his apprentices lived and worked while continuing to design innovative structures that followed Wright’s principle of organic architecture.
It’s not easy to define organic architecture. Wright said that while it’s a style, it’s also a way of thinking and feeling. Essentially, the building should enhance the site and the structure look natural within its setting. Taliesin West, located near Scottsdale, Arizona, exemplifies this idea. Its exterior is clad in “desert masonry,” made up of local rock set and bound by a mixture of cement and desert sand. As a result, it takes on a rocky exterior that mimics the surrounding mountainous landscape. But it doesn’t completely blend in; redwood beams accent the masonry for a stunning effect.
Taliesin West was first constructed in 1937, and Wright continued to expand and alter the building to eventually include a drafting studio, three theaters, a workshop, dining facilities, residences for apprentices and staff, and Wright’s office and living quarters. He would spend his winters at Taliesin West until his death in 1959.
Taliesin West is now a UNESCO World Heritage site and a National Historic Landmark. Visiting is open to the public, allowing us all to appreciate how Wright’s vision blends architectural design with the beauty of the natural landscape. The site offers a variety of tours, including self-guided, a behind-the-scenes look, and a special “Shelters in the Desert” guided outing.
Eugene Kim, co-founder and editor-in-chief of My Modern Met, had the opportunity to visit Taliesin West. “I’ve long admired Frank Lloyd Wright as an architect, especially with his exquisite contributions of Fallingwater and the Guggenheim New York,” he shares.
“It was an honor to visit one of his homes and studios in Taliesin West and interview Niki Stewart, vice president, chief learning & engagement officer of the Frank Lloyd Wright Foundation,” Kim continues. “Niki is a natural educator and provided excellent insights into the mind of Frank Lloyd Wright, and I especially appreciated the concept of organic architecture and building around your specific environment. A big thanks to Niki and the Frank Lloyd Wright Foundation for their warm hospitality of My Modern Met.”
Visit the Taliesin West website to learn more and plan your trip.
Nestled in the foothills of the McDowell Mountains sits an architectural gem designed by Frank Lloyd Wright.
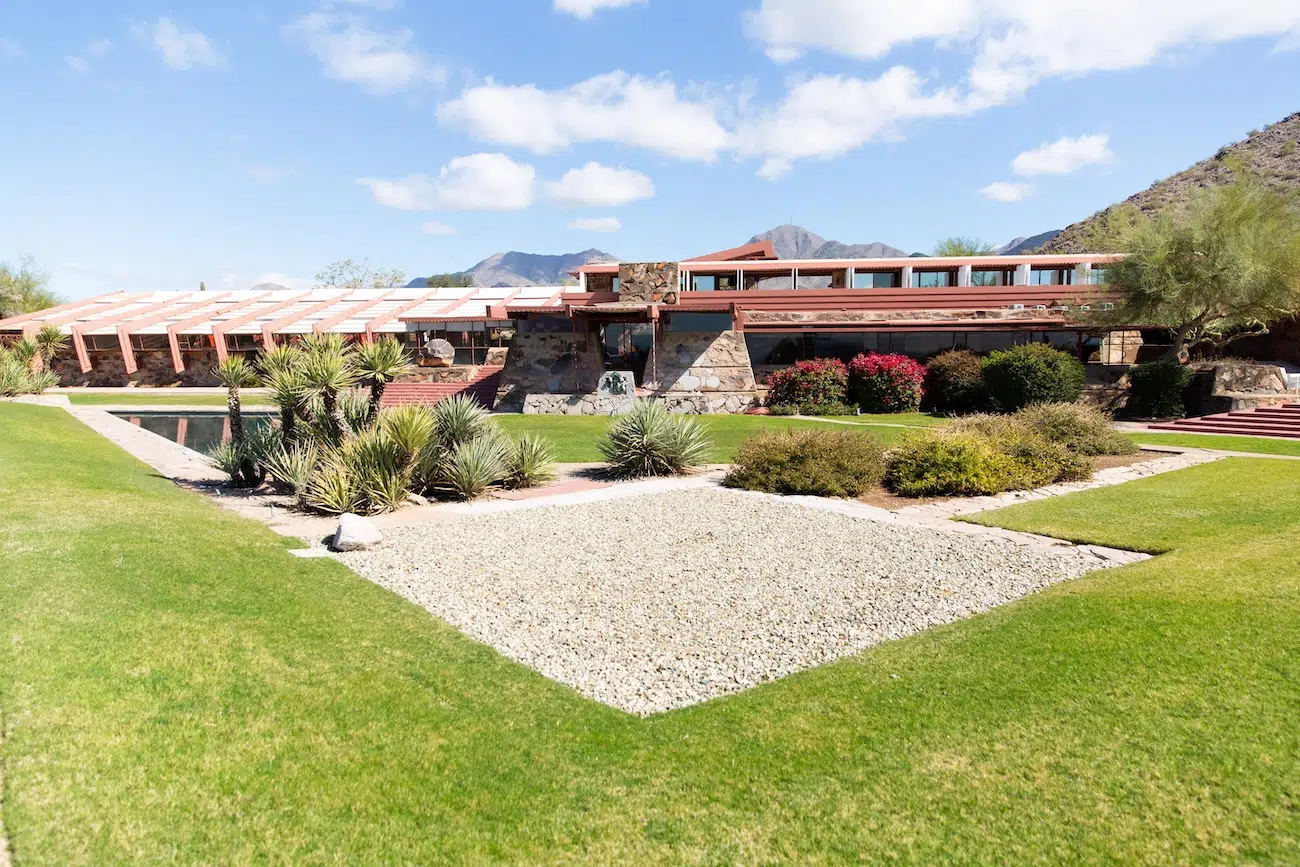

Photo: Eugene Kim / My Modern Met
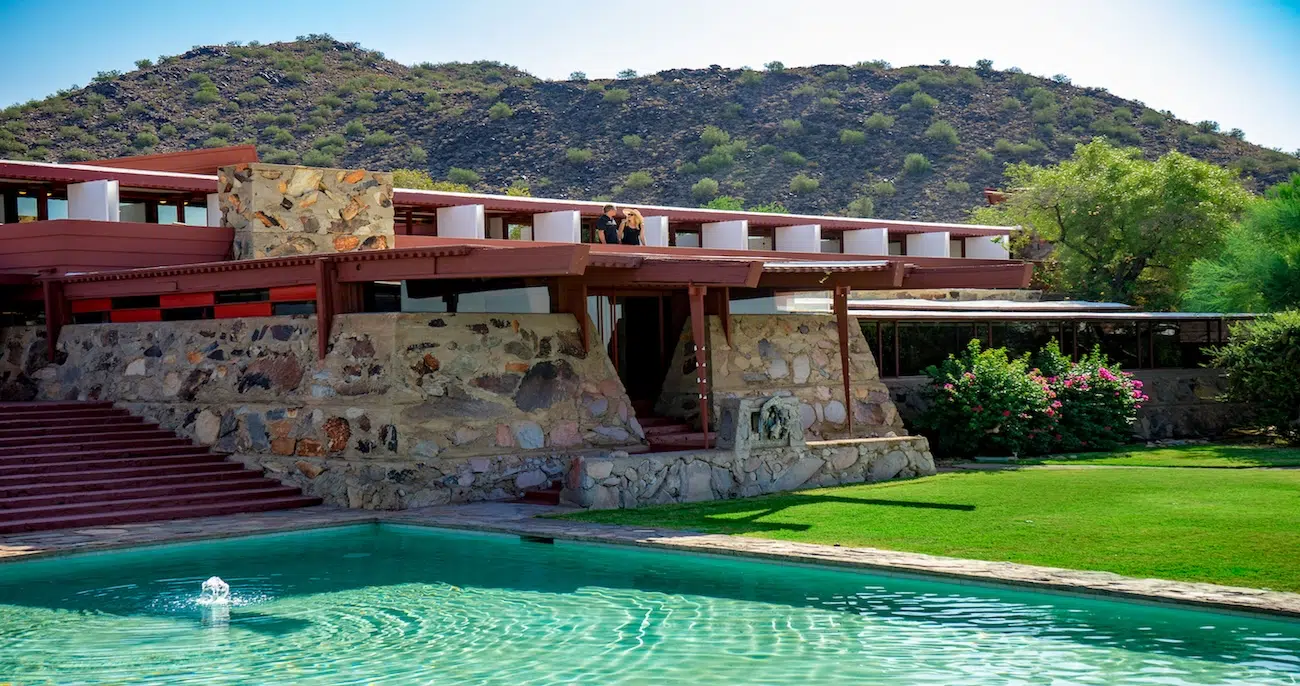

Daytime exterior of Taliesin West. (Photo: Foskett Creative Courtesy of the Frank Lloyd Wright Foundation)
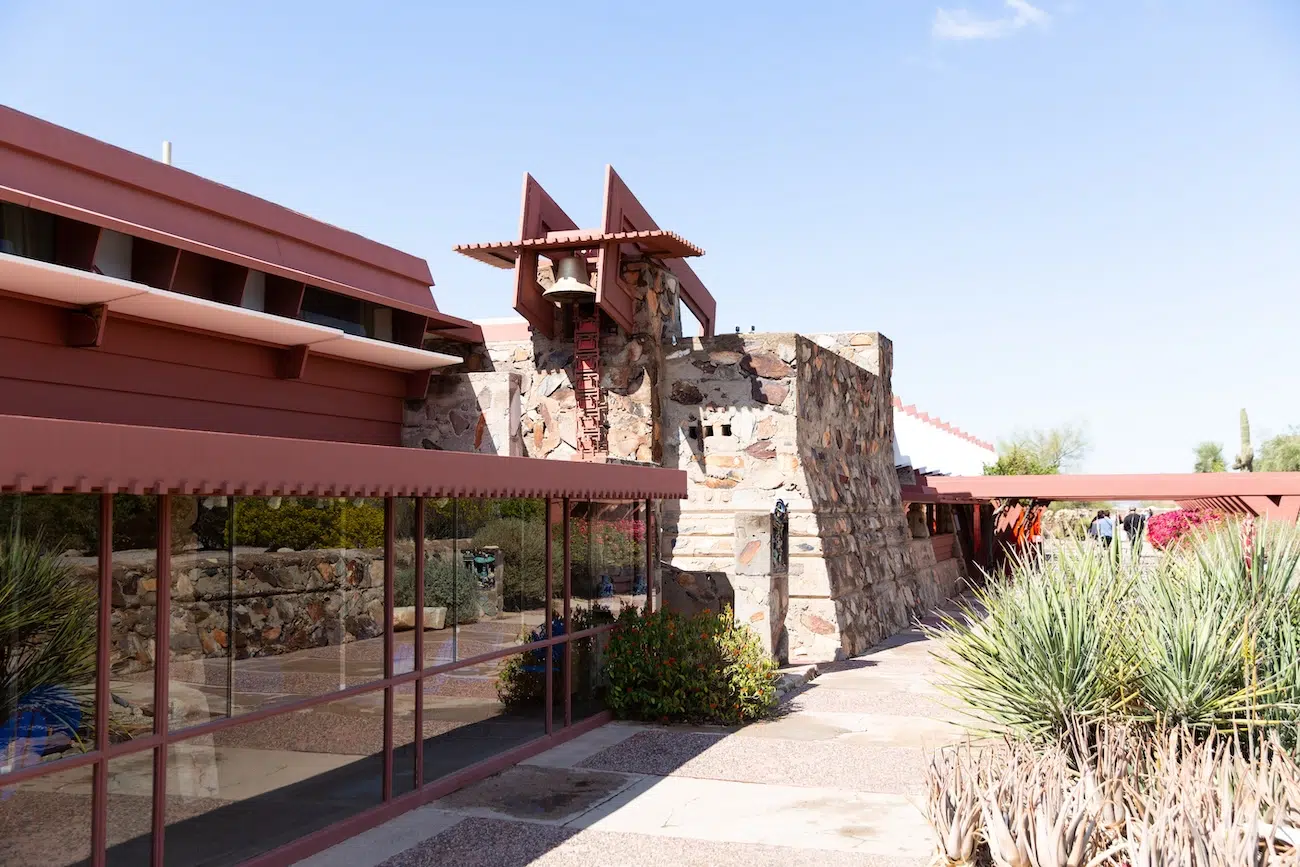

Photo: Eugene Kim / My Modern Met
Known as Taliesin West, the pioneering architect saw it as his desert laboratory.
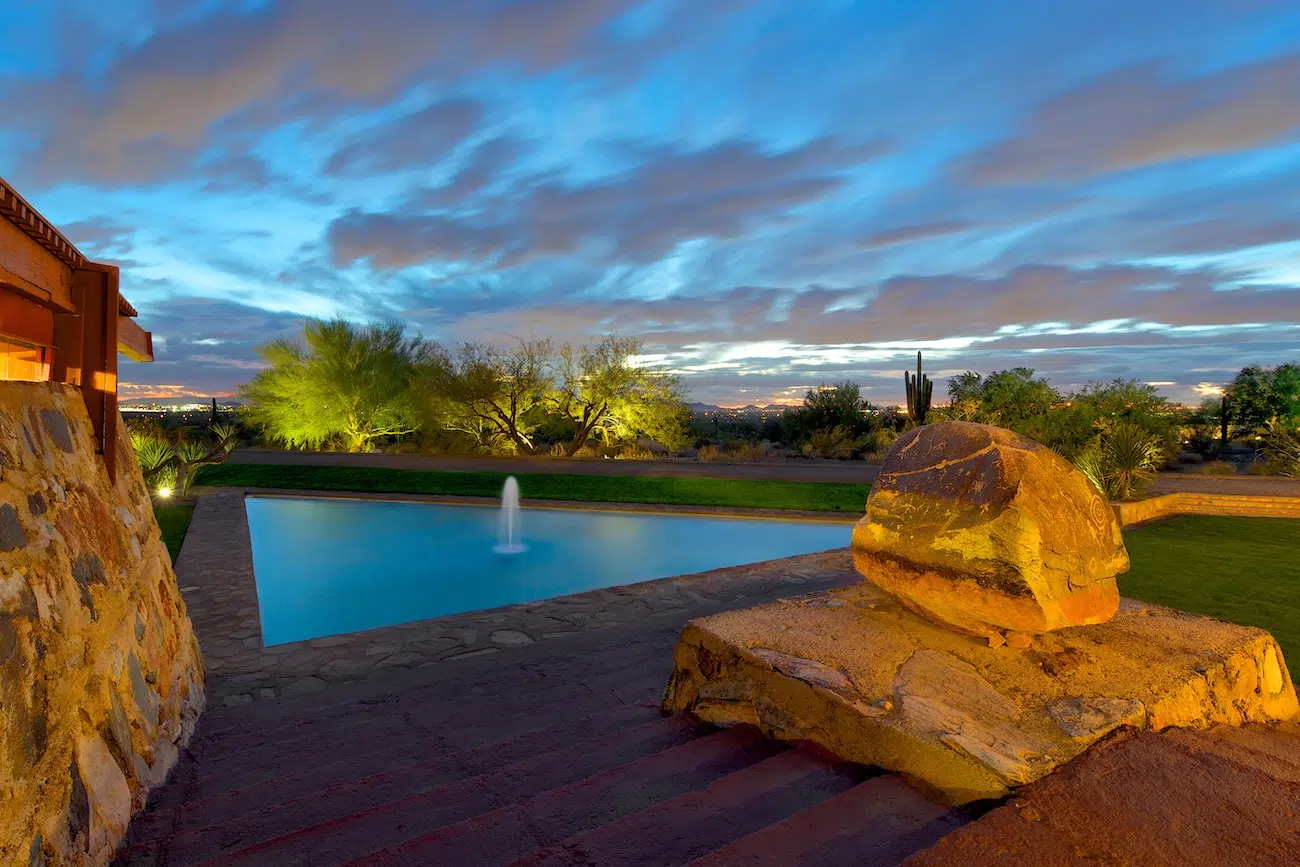

Photo: Andrew Pielage
Located near Scottsdale, Arizona, Taliesin West was first constructed in 1937 and expanded to include a drafting studio, three theaters, a workshop, and more.
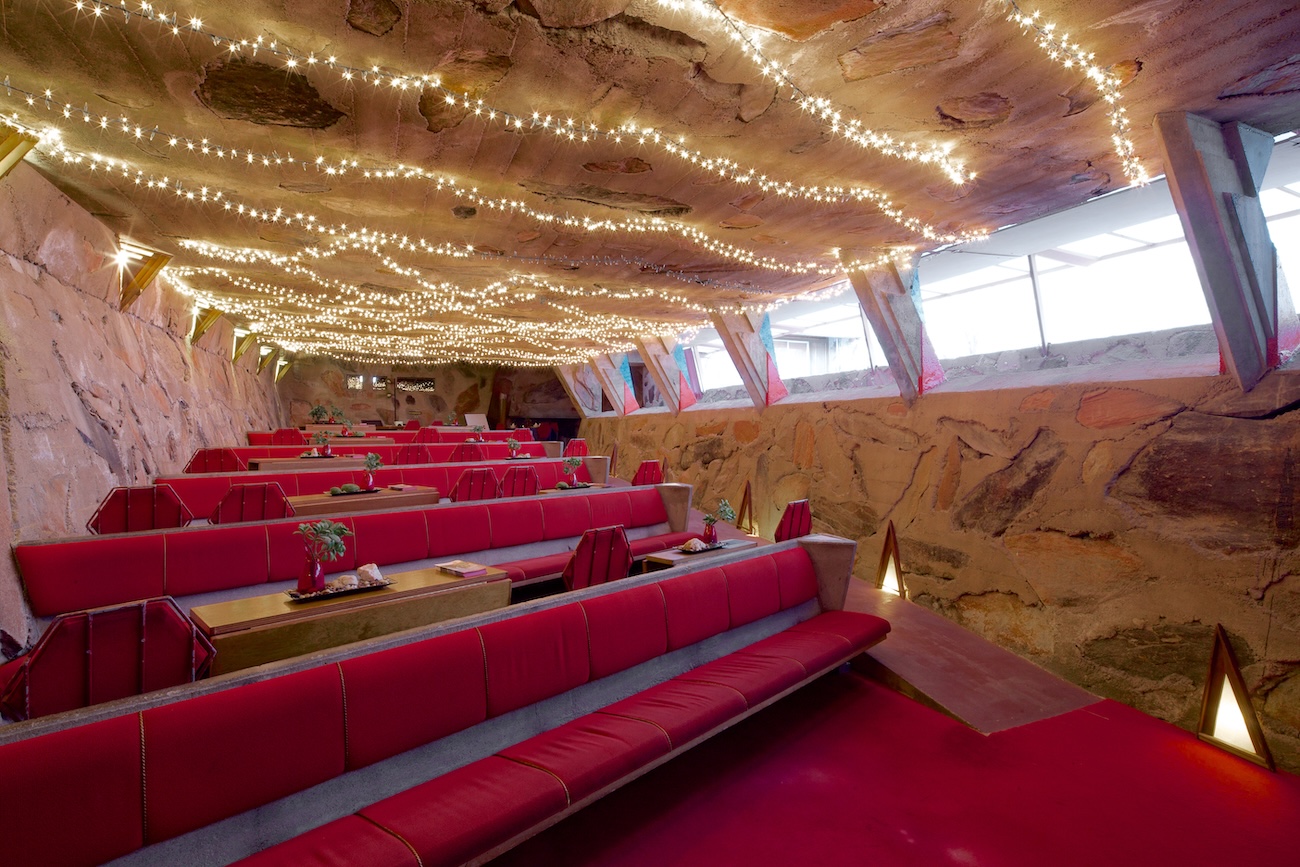

Taliesin West Interior. (Photo: Andrew Pielage © Frank Lloyd Wright Foundation)
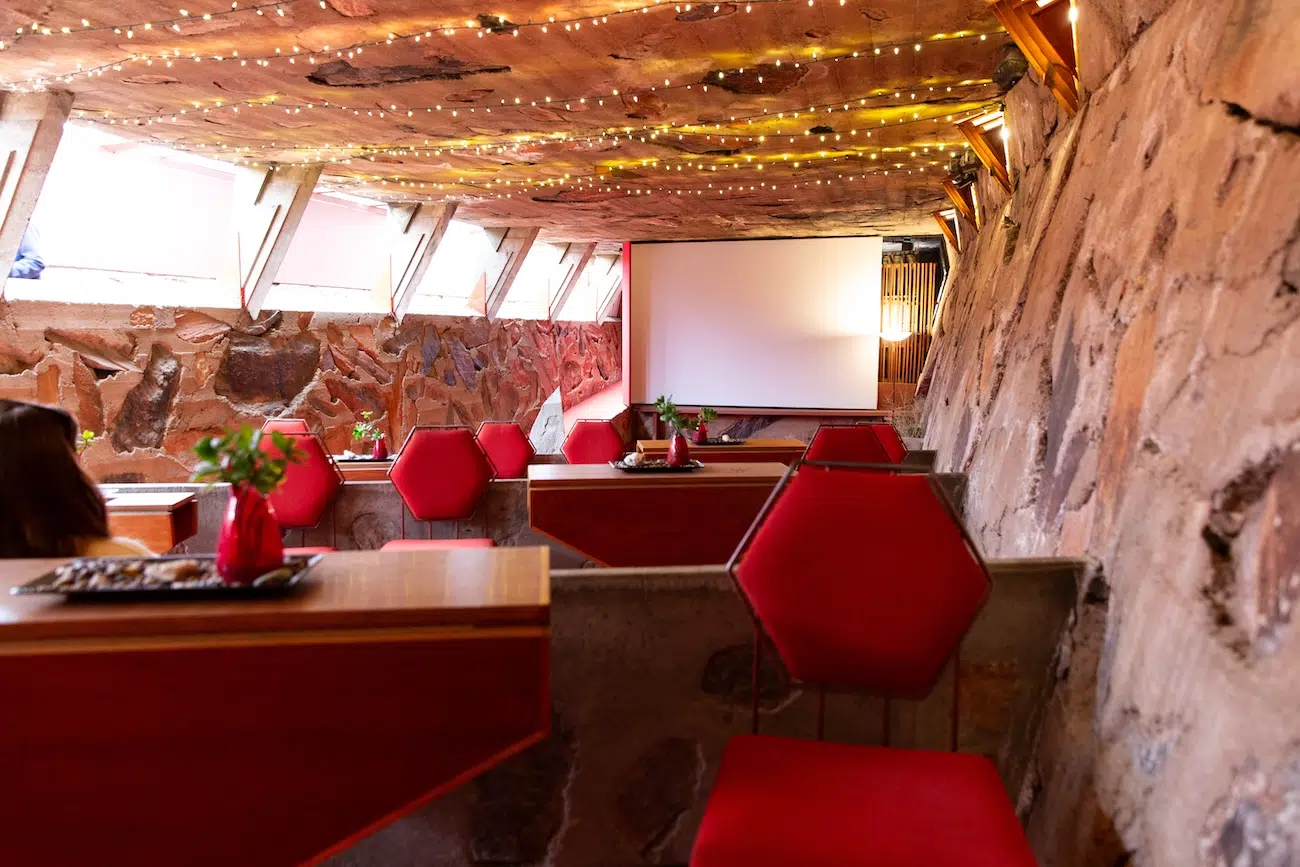

Photo: Eugene Kim / My Modern Met
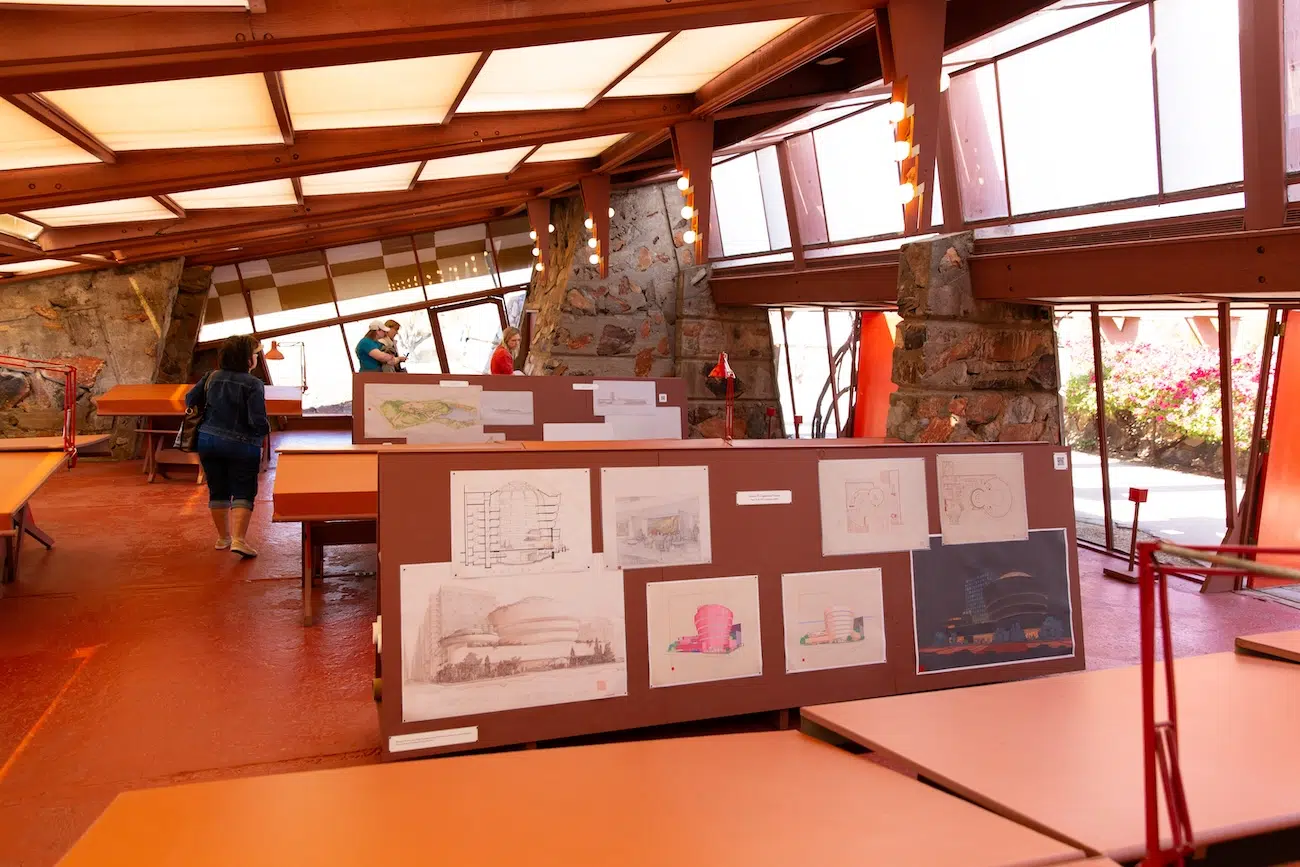

Photo: Eugene Kim / My Modern Met
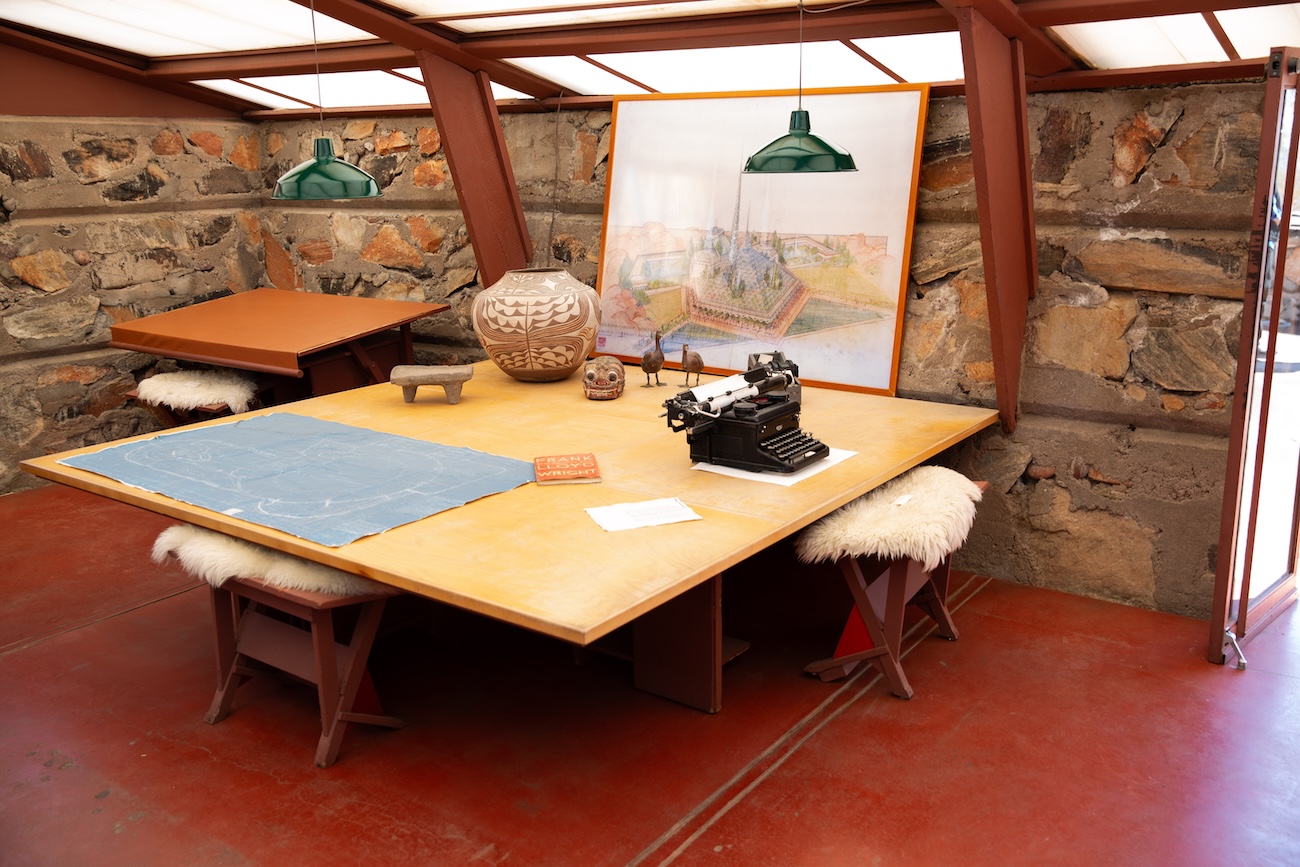

Photo: Eugene Kim / My Modern Met
Visiting Taliesin West is open to the public, allowing us all to appreciate how Wright’s vision blends architectural design with the beauty of the natural landscape.
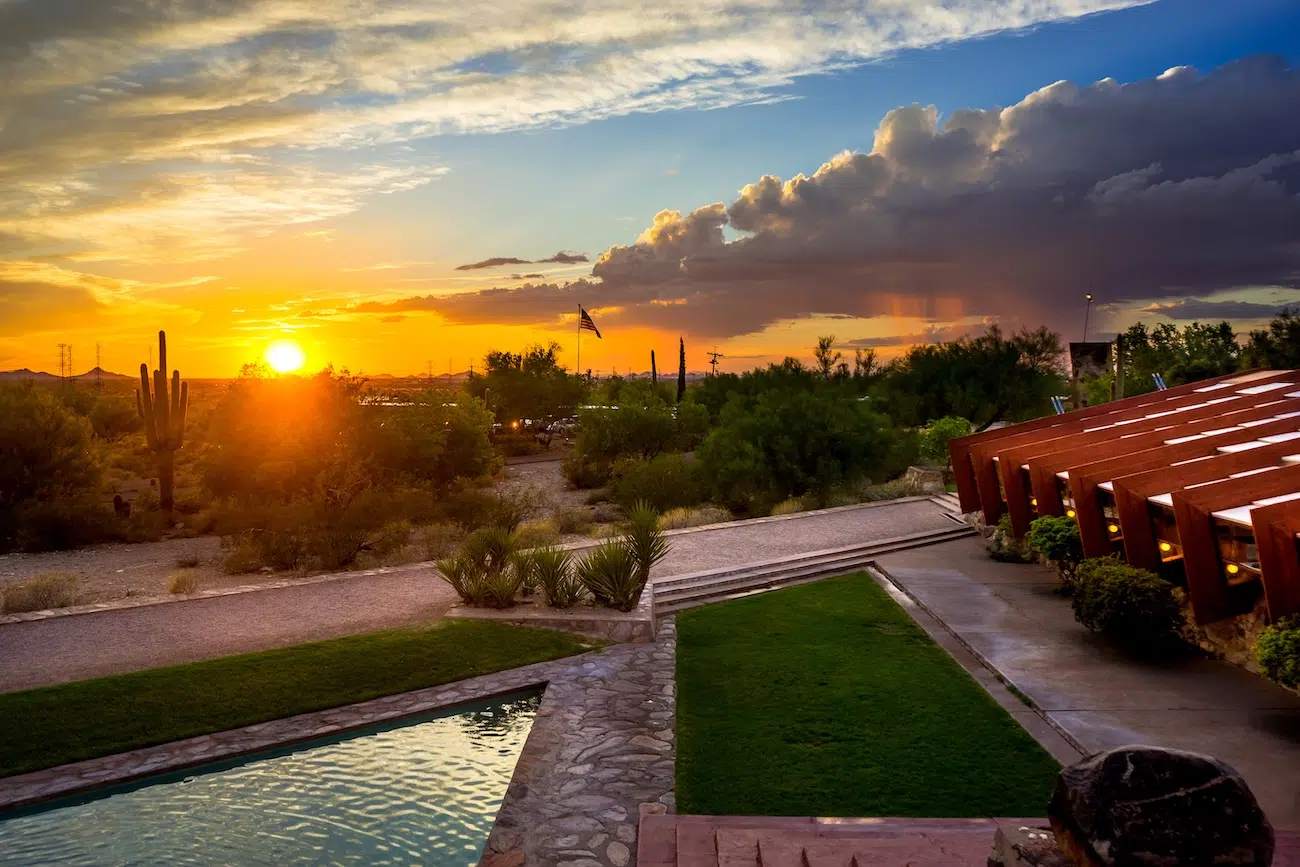

Sunset at Taliesin West. (Photo: Foskett Creative Courtesy of the Frank Lloyd Wright Foundation)
