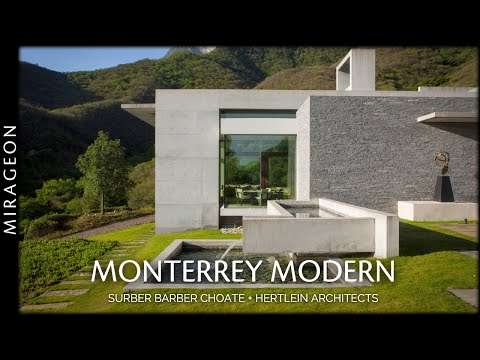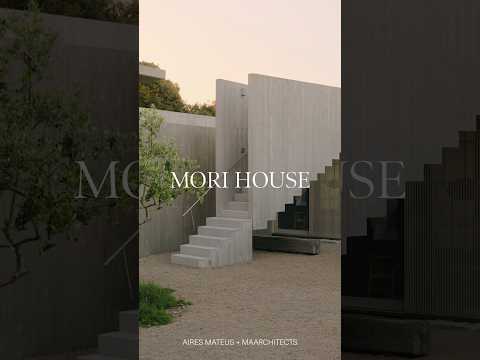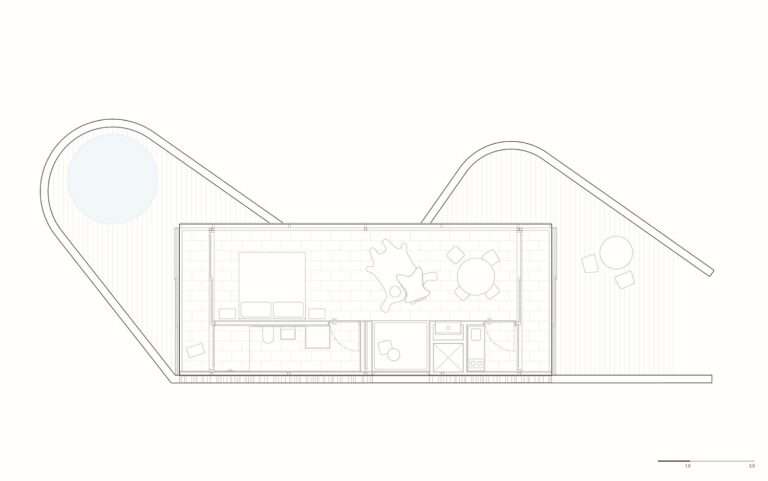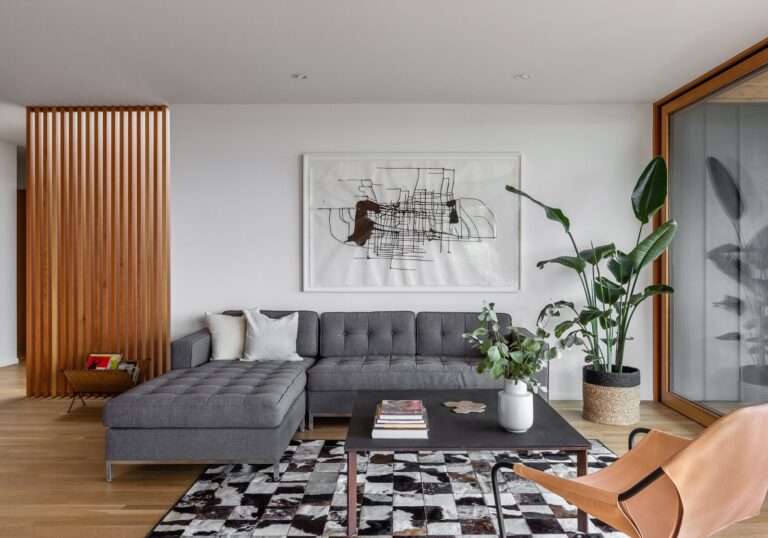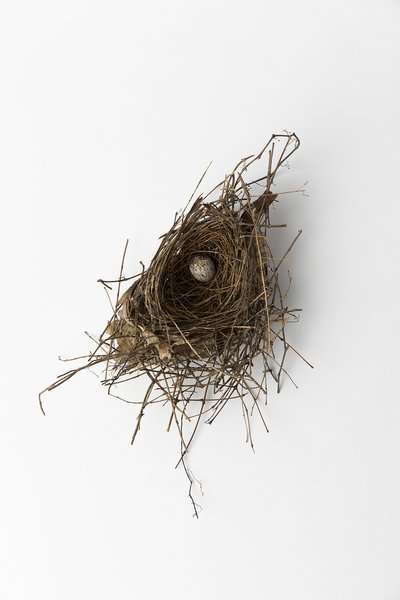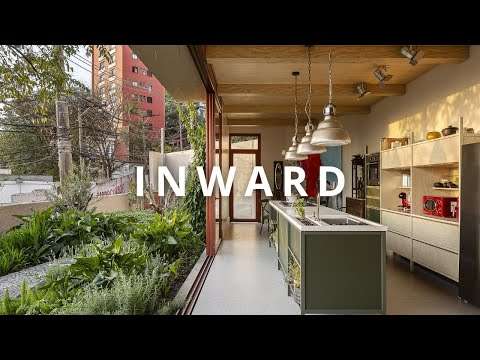Get 20% off my Go To Shirts from CUTS when you use code KERRY: https://shop.cutsclothing.com/KERRY
I found a brand new prefab home built for that was built for affordability. This is the Wavy BE, a steel frame prefab home with an affordable price tag that still has a modern look. The BE is a studio model with a total foot print of 360 square foot and a split bathroom. In this video I tour the Wavy Room BE, a new line of prefab homes that have plans to be manufactured in the United States. Watch to learn more about the Wavy Room BE.
Check out Wavy Room: https://www.wavyroom.com
Add me on instagram: https://www.instagram.com/kerrytarnow/?hl=en
*all content on this YouTube channel reflects my own person opinion and should not be taken as legal advice or investment advice. Please seek out the guidance of trained and licensed individuals before making any decisions. Some of the links that appear on this video are from companies which Kerry Tarnow will earn an affiliate commission.
#modularhome #prefabhome #hometour
