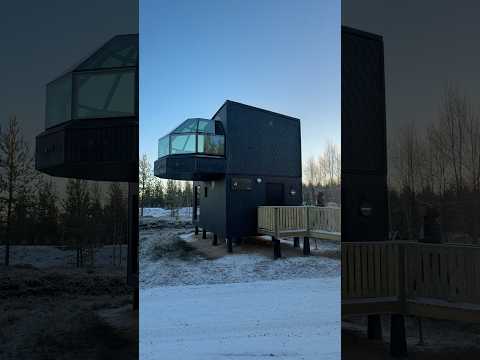Located in the suburbs of Shiraz and along the Rokni River, immortalized in the poems of Hafez, this villa spans approximately 400 square meters and has been meticulously designed and built within a 3700 square meter garden, where century-old trees have been preserved without a single one being cut or damaged. The designer chose to seamlessly integrate the villa into the verdant setting, minimizing the division between indoor and outdoor spaces, thus creating a perfect integration.
The bedrooms are situated on the lower level, offering direct views of the garden. A transparent box, serving as the house’s entry hall, connects the bedrooms to the social volume.
The social area provides views of the pool and garden on one side. Finally, a room on the upper floor, accessible via a spiral staircase, has been designed for relaxation and study, offering a panoramic view of the surroundings.
A challenge of the project was the garden’s location in a major flood path. Unconventional water management was achieved through an ancient canal, directing water to the adjacent garden. Building a flood barrier and strategically directing water to serve the garden, allowing for continuous cleaning and control, were crucial actions by the architecture and implementation team.
The choice of materials for the construction focused on cream-colored rubble stone, combined with smooth cement on the facade walls. The use of weathered metal creates a timeless atmosphere, preserving these elements in the present forever.
The architect’s effort in crafting these volumes, as well as in the details of the handles, pendants, barbecues, sinks, and faucets in the outdoor space using aged metals, adds a layer of complexity to the viewer’s mind. Despite their solidity, these elements seem to have found refuge in the garden and its ancient nature, serving it in a unique way.
Credits:
Architects: Ambiance Architectural Studio
Photographs by: Arash Akhtaran
Location: Shiraz, Iran
Year: 2022
0:00 – Villa 99
6:57 – Drawings





