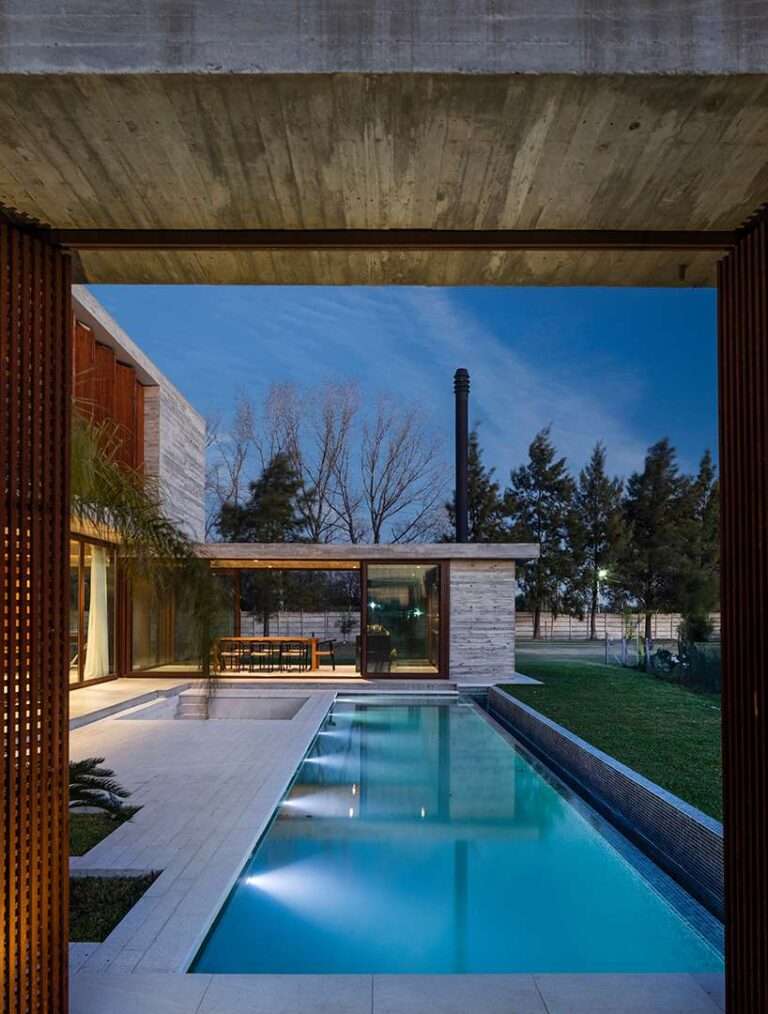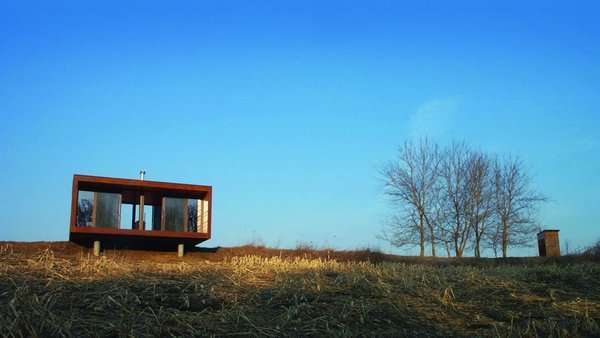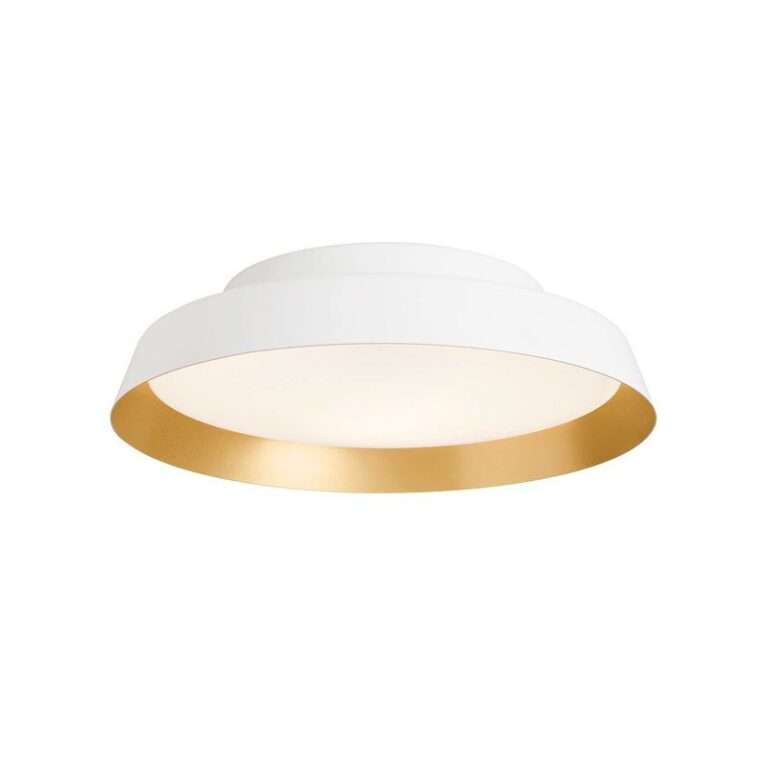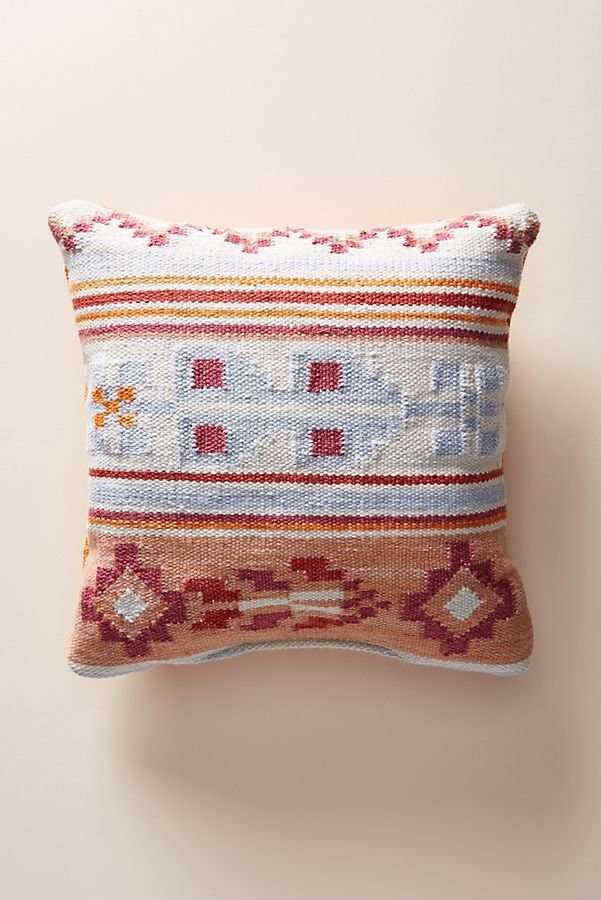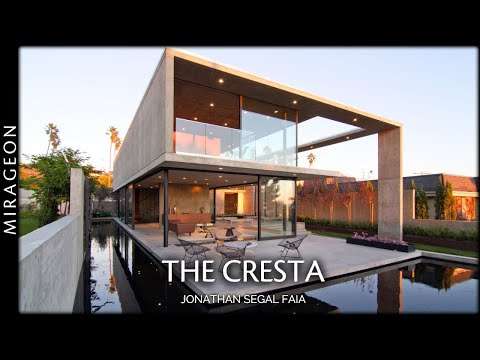Hidden in the natural landscape of Gujarat, India, Rock House by The Grid Architects rises from the earth like a sculpted monolith of stone and glass. This remarkable home blends strength and serenity, where thick stone walls meet transparent glass facades that dissolve the boundary between indoors and outdoors.
Surrounded by mature trees and lush greenery, the house is a celebration of biophilic design — an architecture that breathes with nature. About three-quarters of the site remain untouched, preserving the landscape and encouraging biodiversity. Inside, natural materials such as reclaimed wood, Kota stone, and jute create a warm and timeless atmosphere.
With its H-shaped layout, the Rock House connects living and private spaces through a central garden, where light, shadow, and texture play continuously throughout the day. Every detail reflects harmony between human life and the environment — a balance between shelter and openness.
Join us on this architectural walkthrough and explore how The Grid Architects created a home that embraces nature without compromising modern comfort.
#Architecture #RockHouse #TheGridArchitects #IndiaArchitecture #ModernHouse #StoneHouse #SustainableDesign #BiophilicDesign #NatureHome #ContemporaryArchitecture #HouseTour #ArchitecturalDesign #ModernLiving #DesignInspiration #EcoArchitecture
Credits:
Architects: The Grid Architects
Designers: Snehal Suthar and Bhadri Suthar
Lead Architects: Designers – Mr. Snehal Suthar and Ms. Bhadri Suthar
Execution And Drawings : Mr. Keyur Patel, Mr. Vishvajit Hada
Location: Ahmedabad, India
Plot area: 4776.3 sq ft
Open area: 3647 sq ft
Built area: 1100 sq ft
Year: 2021
Photographs: Photographix India
Manufacturers: Aluglaze

