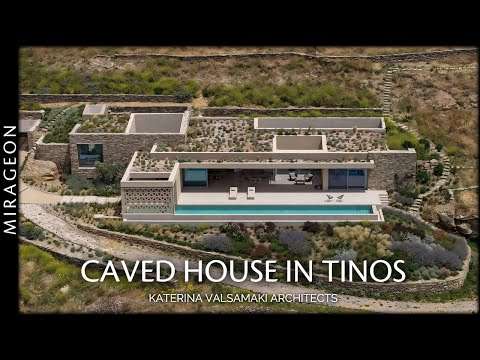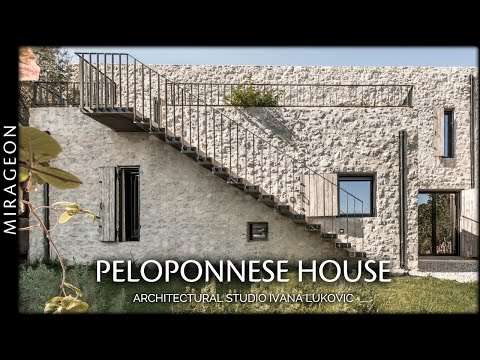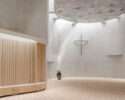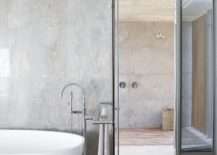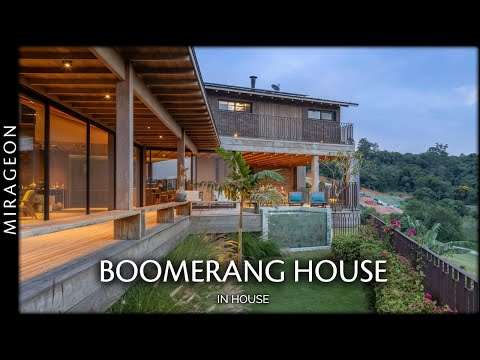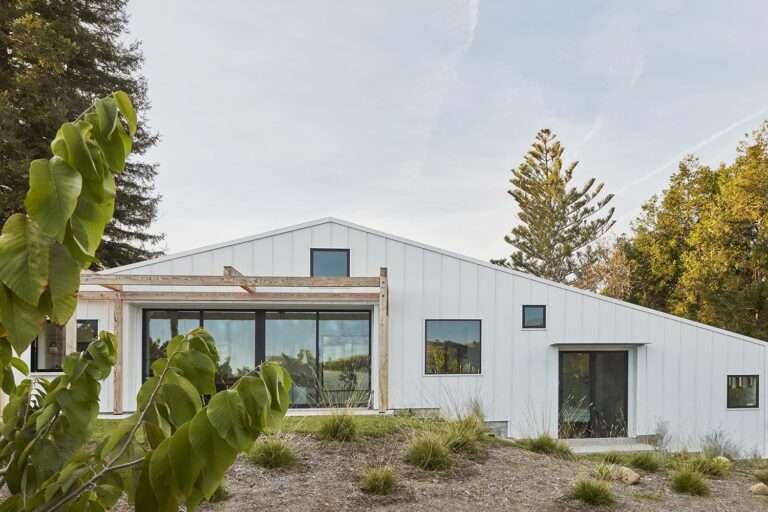Casa 388 was designed with a suspended horizontal plane that integrates with the natural environment. The house is developed on split levels connected by ramps, creating a fluid circulation between the interior and exterior spaces. The design emphasizes interaction with the surrounding green space, capturing the landscape and offering continuous views. Under the large roof, the social area is open, while the bedroom area shelters the cars. An inclined green terrace ensures privacy and directs the gaze towards the sky, harmoniously connecting the spaces.
Credits:
Architects: TAM – Guillermo Elgart
Photography: Obra Linda (Cecilia Ines Pallin López, Pedro Ferrando)
Location: Mar del Plata, Argentina
Size: 3000 sqft – 5000 sqft
Year: 2018
