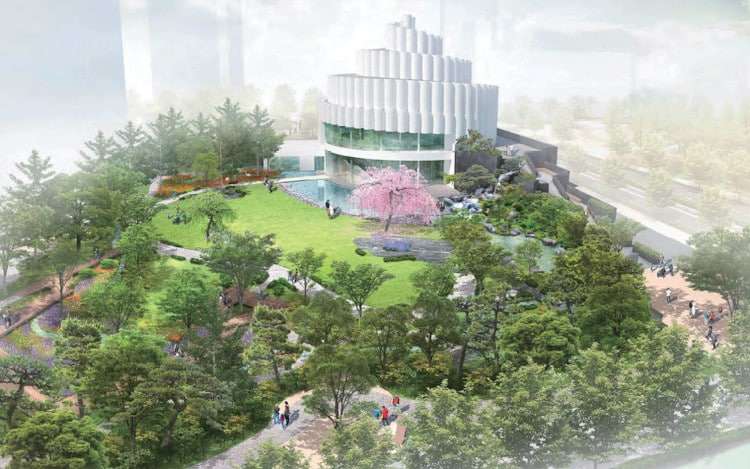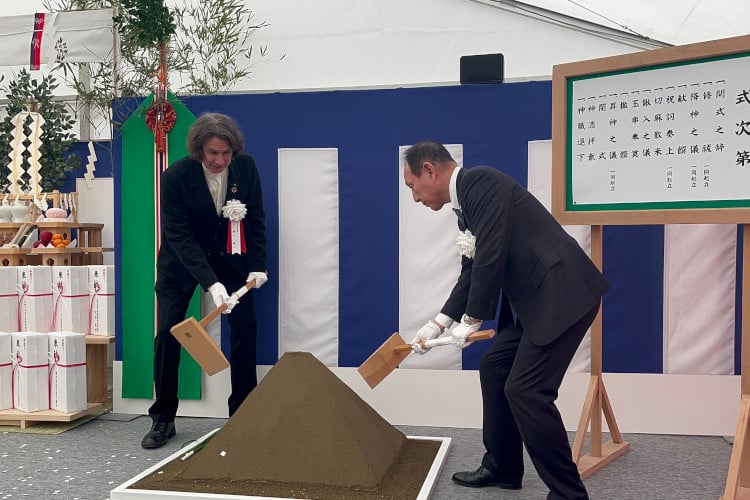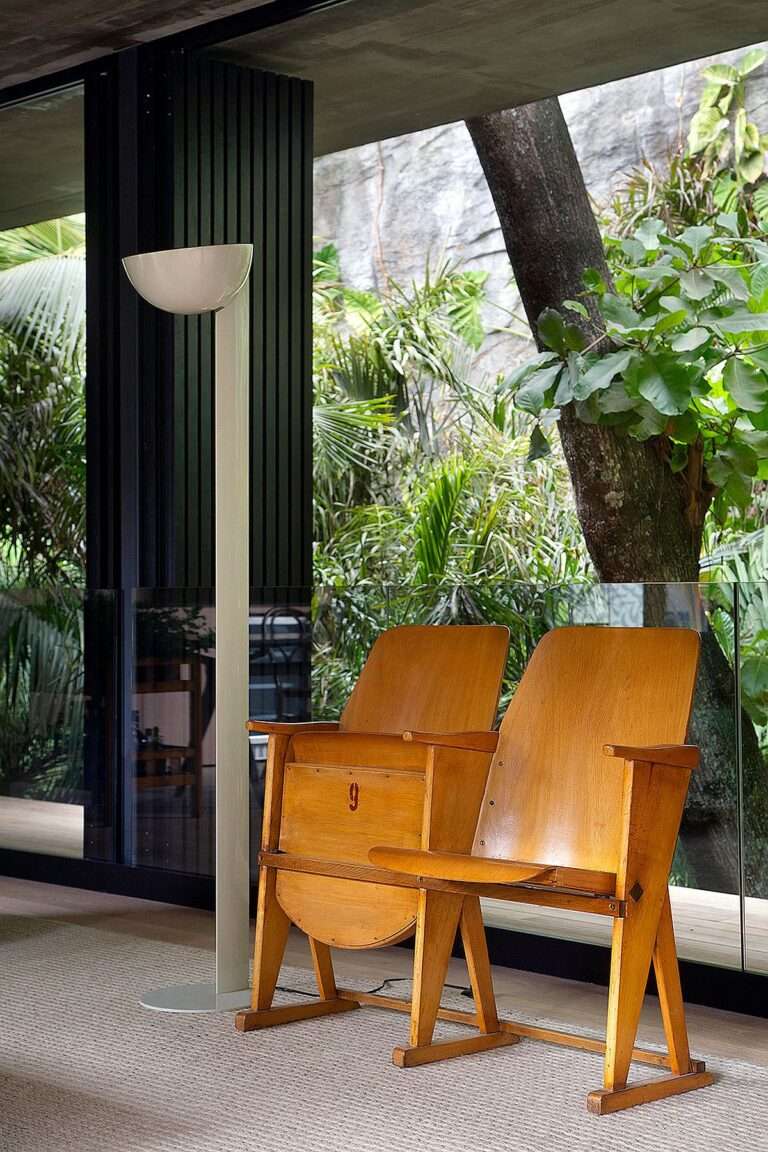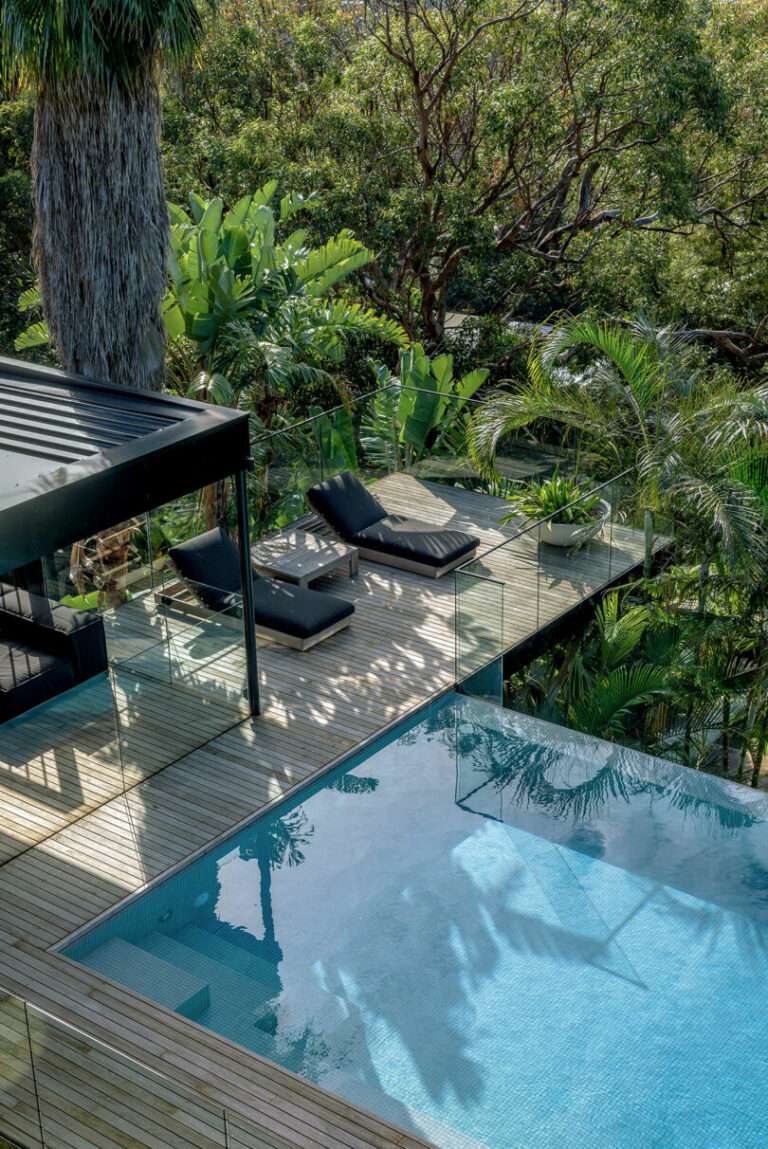
Much like movies, video games are also the brainchild of artists, from character design to the soundtrack. In an effort to pay tribute to the art of video games, Japanese developer Daiwa House has just broken ground on a Game Art Museum, slated to open in the summer of 2027. Located in Yokohama, this state-of-the-art facility will be the first of its kind in the world.
Designed by Kume Sekkei Co., the Game Art Museum will be part of multi-purpose development project that also includes a 32,291-square-foot art garden and a 29-story office building. The development is located in the 52nd block of Minato Mirai 21 Central District, the largest district in the area. With sustainability in mind, the developer will also install a district heating plant underground to reduce carbon emissions.
Koyo, a subsidiary of Koei Tecmo Holdings and known for popular video game franchises like “Dynasty Warriors” and “Ninja Gaiden,” is in charge of developing the Game Art Museum. The company plans to use cutting-edge CG technology to spotlight the many elements of the video game world building, whether it’s overall visuals, music, sound, character features, or interactive experiences.
The museum’s façade also pays tribute to the creative work behind video games with a “life-inspired” spiral design. Beyond the building, there’s also more to see for fans of video games. During the day, visitors can roam the art garden, home to colorful seasonal plants. At night, this green area will have projection mapping displays, turning it into an immersive game-like environment.
Once it opens, the developers hope this museum will not only attract gamers and pop culture fans from around the world, but also expand the local museum offerings for those who call Yokohama home. To stay up to date with this project, visit Daiwa House’s website.
Japanese developer Daiwa House has just broken ground on a Game Art Museum, slated to open in Yokohama in summer 2027.


Located in Yokohama, this state-of-the-art facility will be the first of its kind in the world.


Daiwa House: Website
h/t: [NextShark]
All images via Daiwa House.
Related Articles:
teamLab Unveils Immersive Installations for New Tokyo Museum
Zaha Hadid Architects Designs Futuristic Science Fiction Museum in China That “Floats” on Water
Fantastic Flower Light Garden in Japan Made With Over 5 Million LED Bulbs
Colorful Cubic Design for Saudi Arabia’s New Cutting-Edge Stadium





