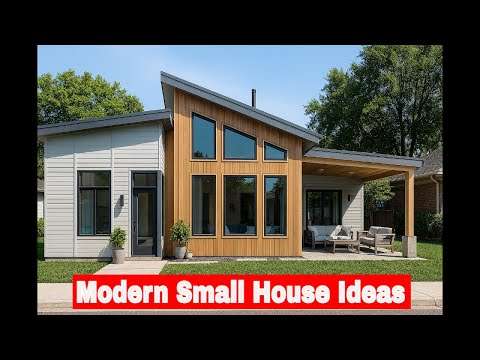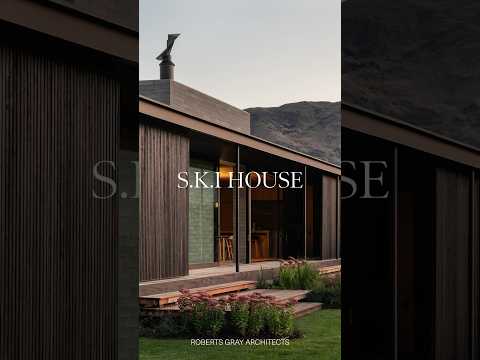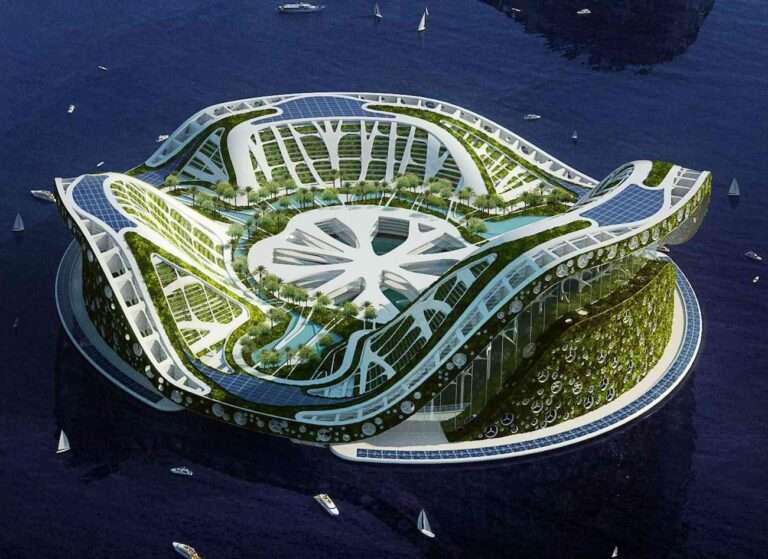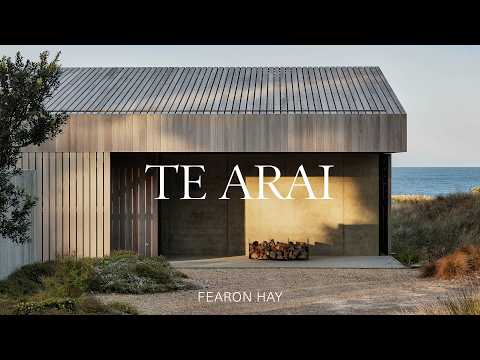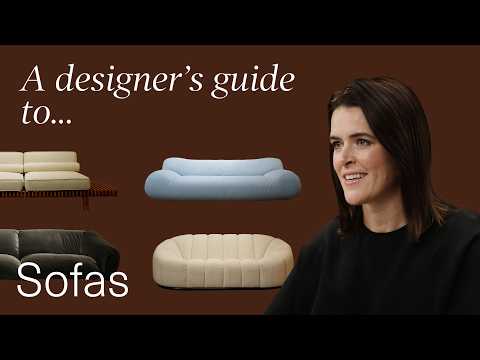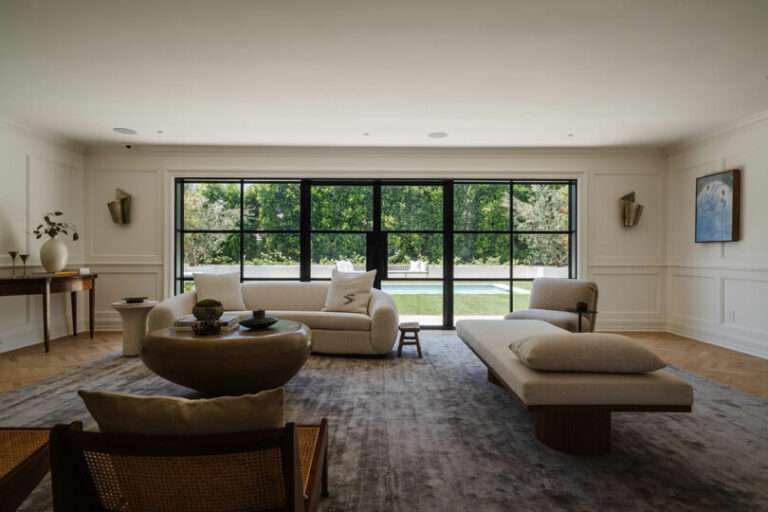Proving that building on a budget doesn’t have to mean compromising on aesthetics, Uruguayan architecture practice Bercetche Estudio has completed the WS House, a single-family home on the outskirts of Montevideo. Built primarily with unpainted natural timber inside and out, the home takes on a minimalist design that highlights its simple palette of natural materials. A strong connection with the outdoors and access to natural light is also emphasized throughout the home.
Located in the La Tahona neighborhood about a half-hour drive east from the capital, the WS House stands out from its suburban neighbors with its contemporary form comprising boxy, flat-roofed volumes of varying heights. Spanning an area of nearly 2,750 square feet, the home is shaped like a horseshoe that wraps around the main entrance. Oversized square pavers that lead from the road to the front door emphasize the geometry of the home, while the timber cladding is applied in both horizontal and vertical orientations for visual interest.
The main entrance leads directly to the open plan living area, dining room and kitchen, which seamlessly connect to the outdoor terrace with a sunken circular pool through sliding glass doors. Flanking the main living areas are two bedroom wings: the master bedroom with an en suite bathroom is located on one side, and a secondary bedroom wing contains three flex rooms and two baths. Large windows let in ample natural light and views of the outdoors. “It is an easy-to-read house, built with sustainable and economical materials, which prove that with well-manipulated basic components, an expressive and energy efficient house can be made,” the architects explained. “[The house] shows great respect for the environment and, through a nice space distribution, takes advantage of it. Two opaque volumes separated from each other generates a permeable ‘in between’ that gives rise to all the common activities of the house.”
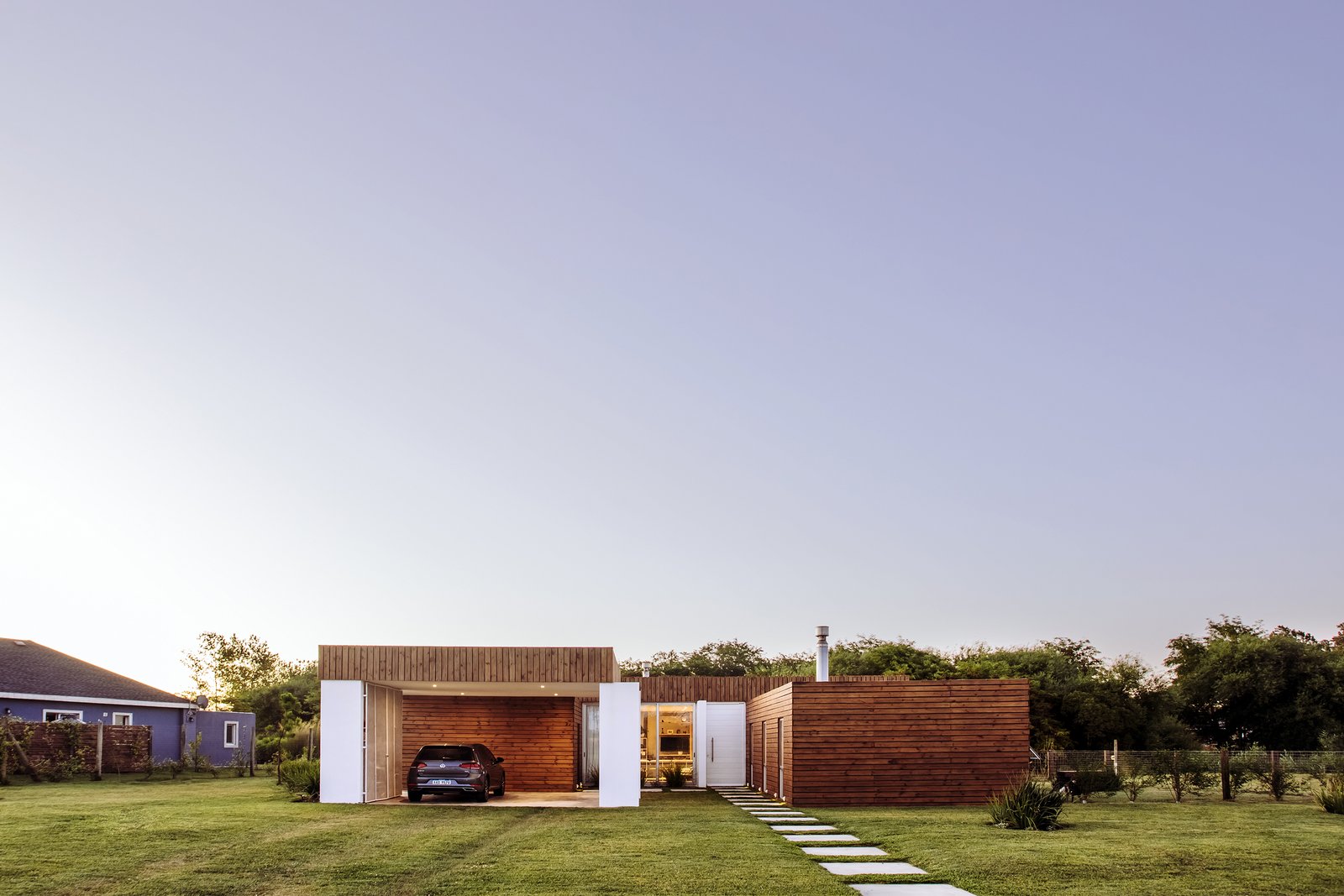
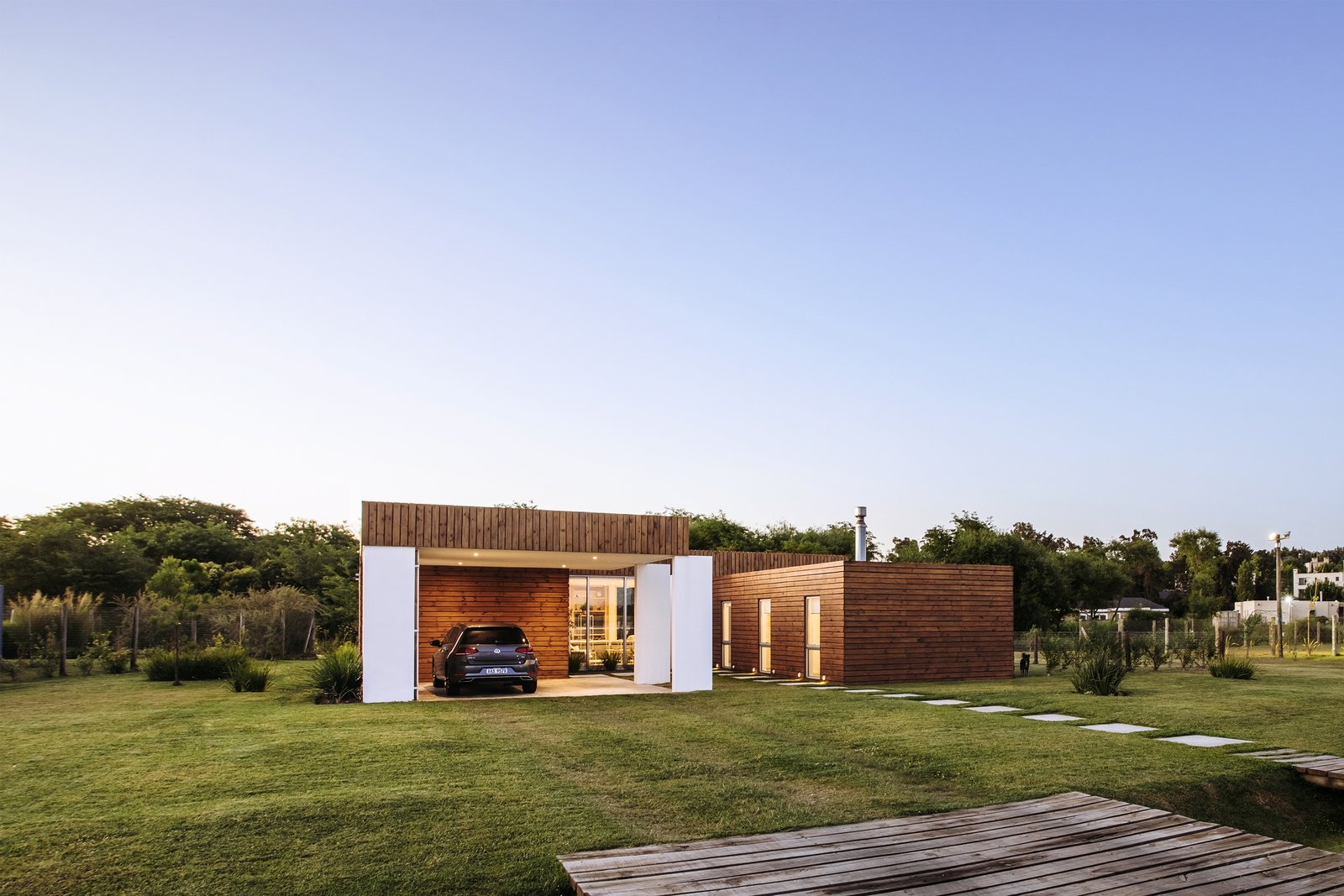
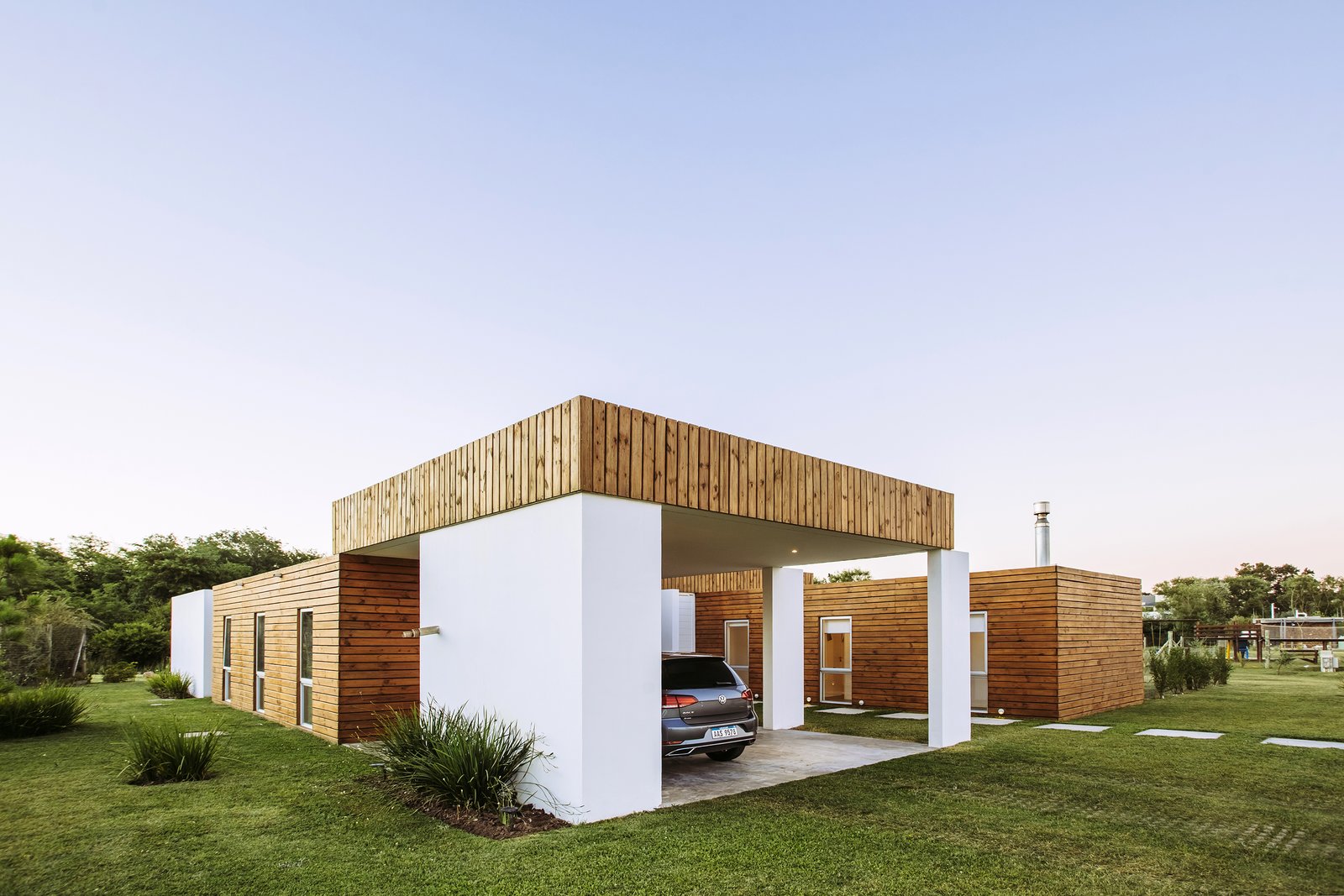
See more on Dwell.com: WS House by BERCETCHE ESTUDIO – Colonia Nicolich, Departamento de Canelones, Uruguay
Homes near Colonia Nicolich, Departamento de Canelones, Uruguay
- Casa Plaza
- MARINDIA HOUSE
