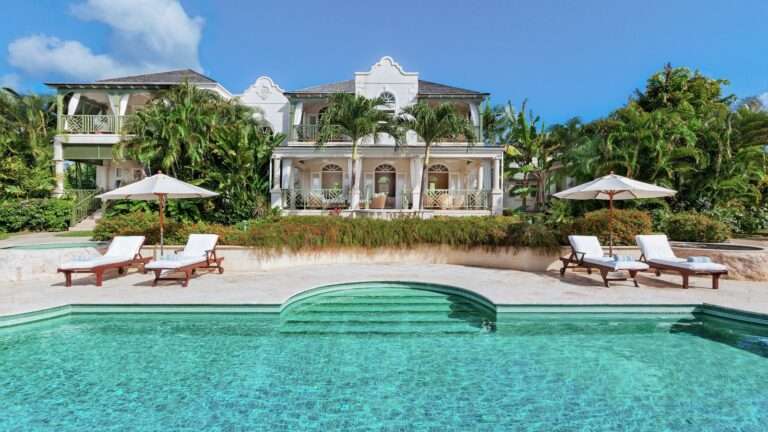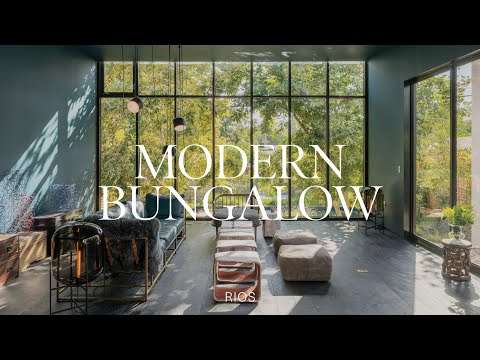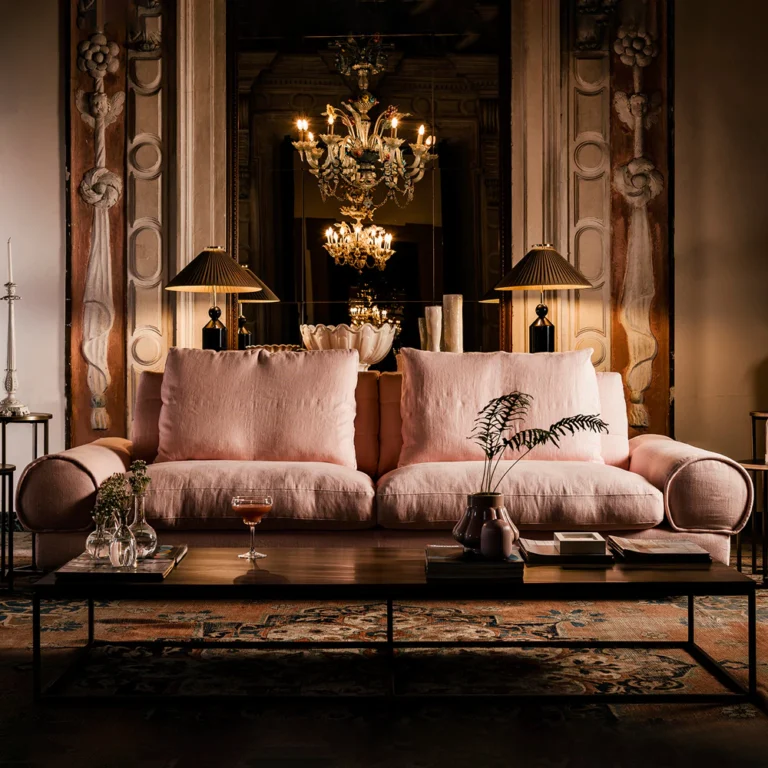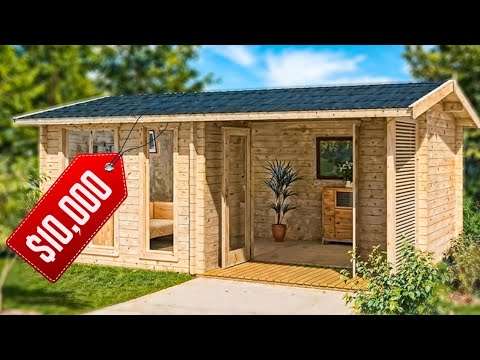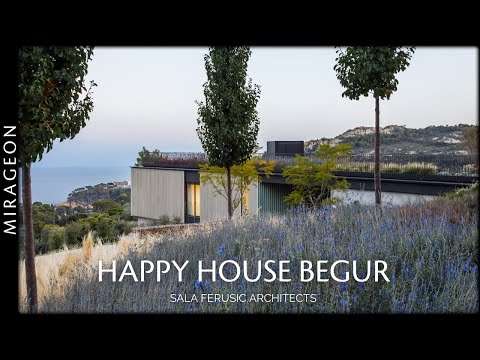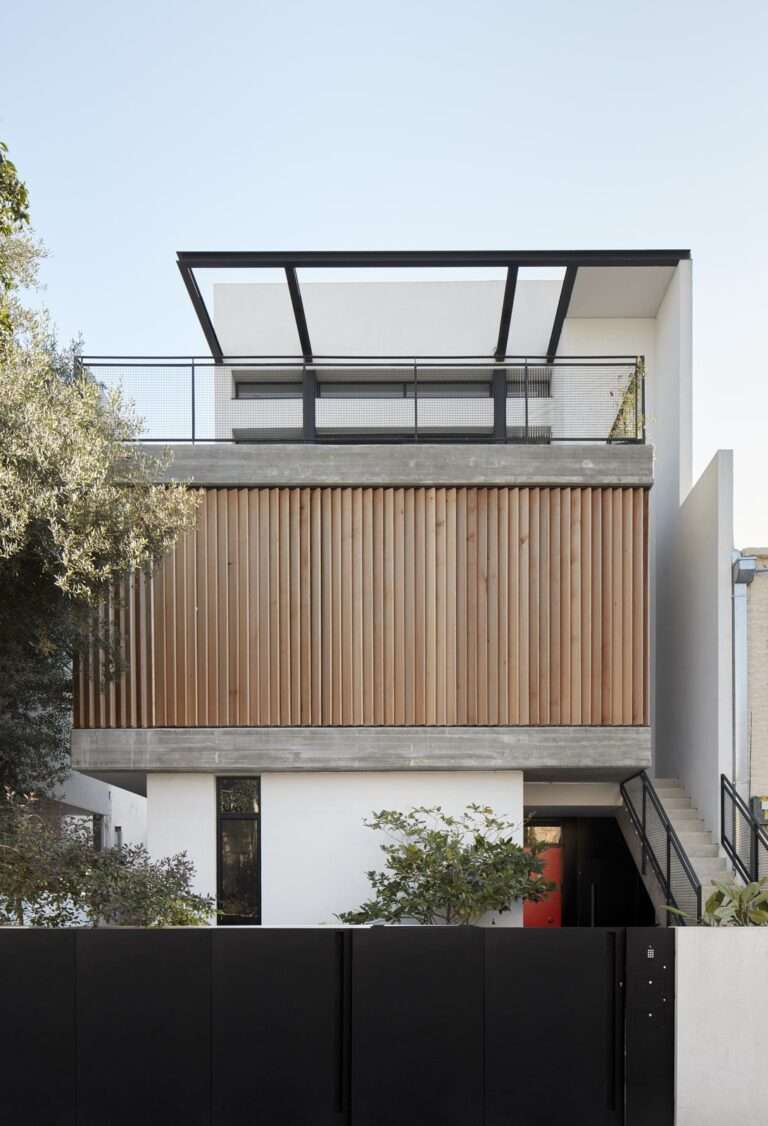ESCAPE, the well-known designers of tiny homes on wheels, unveils EscapeSpace—modern portable sheds that can be placed anywhere and used for almost anything.
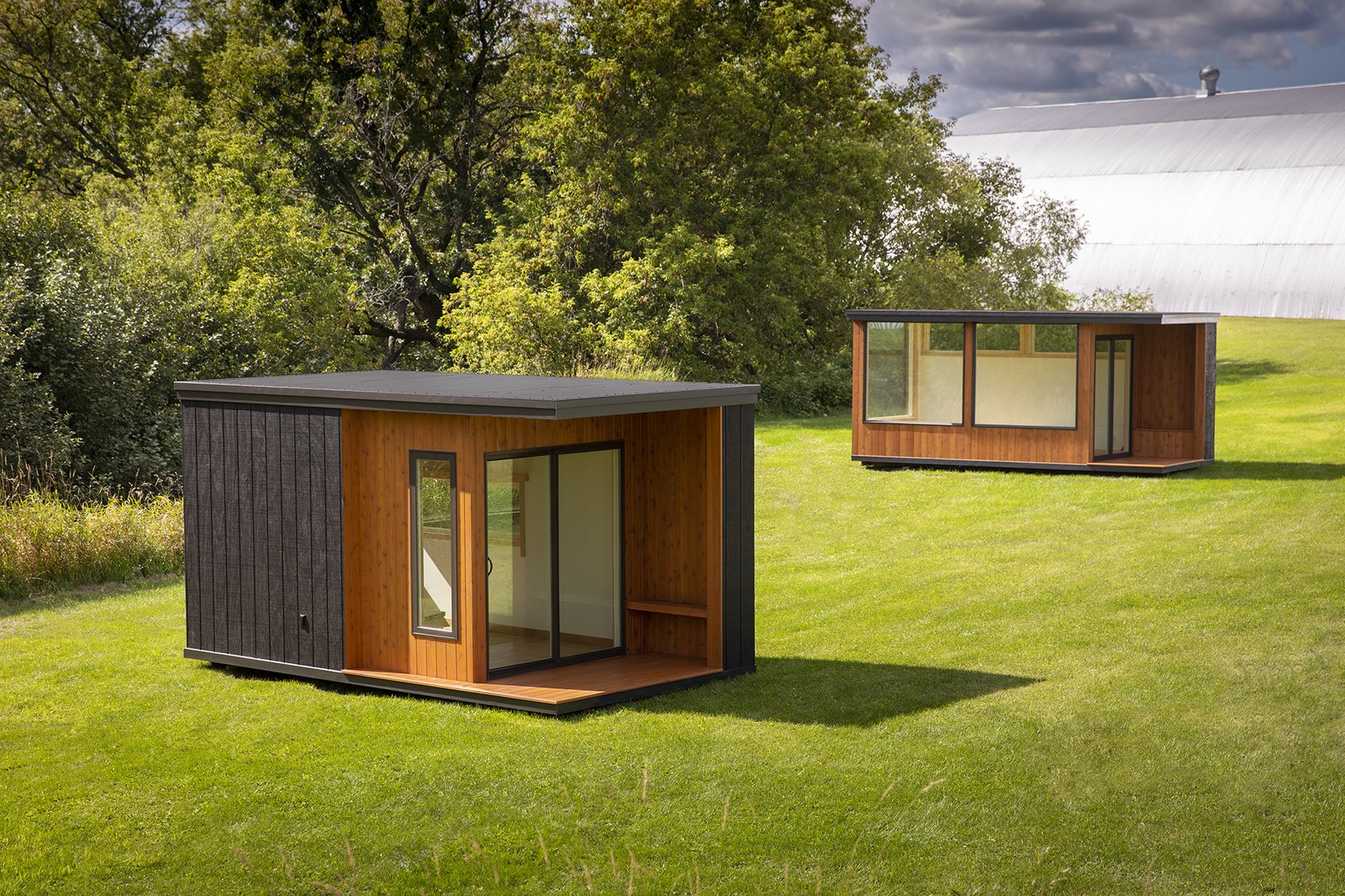
With real estate at a premium around the country, ESCAPE’s latest entry in the tiny home category, EscapeSpace, offers a personal extension of your home in a compact, but pleasing package. The sheds can be used for simple utilitarian needs like storage, or they can become auxiliary places for work, sleep, and play. The opportunities are endless and according to ESCAPE founder Dan Dobrowolski, “The only limit is your imagination.”
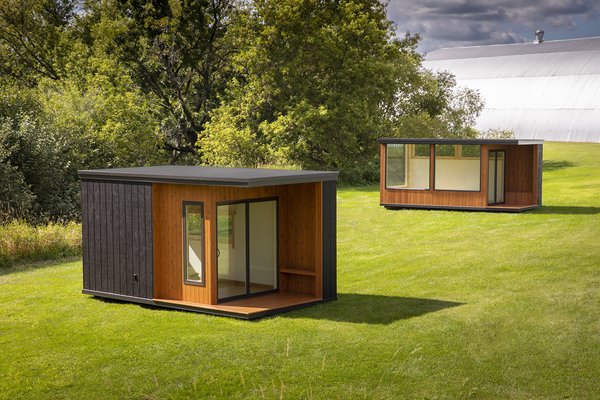
Whether you desire a simple storage shed, a yoga studio, a mountain home, or a guest retreat, the customization allows you to define your own EscapeSpace.
Image Courtesy of ESCAPE
Every EscapeSpace is meticulously handcrafted and will enhance any landscape where it is set. Derived from many of ESCAPE’s other tiny building projects (Canoe Bay and ESCAPE Tiny Homes), the architectural form is an adaptation of successful projects where form and function blend as one. With a starting price point of $12K, the portable buildings are beautiful and affordable.
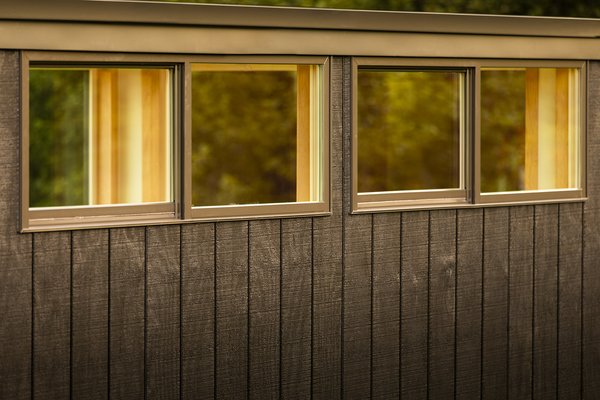
Clerestory windows allow light to filter in the space from all sides.
Image Courtesy of ESCAPE
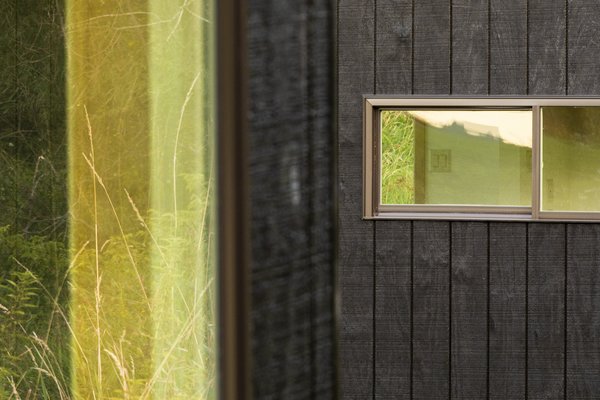
Simple reveal lines in the exterior wood cladding create a sleek, modern look.
Image Courtesy of ESCAPE
See the full story on Dwell.com: You Can Now Have Your Own She Shed, Man Cave, or Yoga Studio for Just $12K
Related stories:
- This Startup Is 3D-Printing Affordable Homes Made Entirely of Clay
- This Magical Dwelling Can Make Your Tiny House Dreams Come True
- The Bookworm Cabin Is a Bibliophile’s Dream Come True
