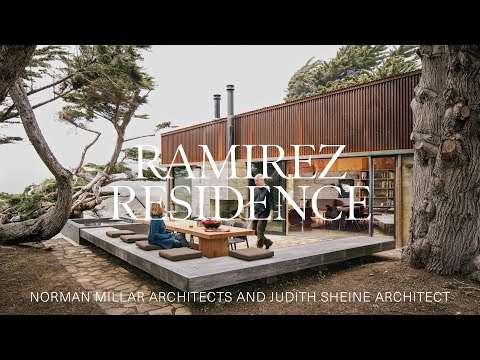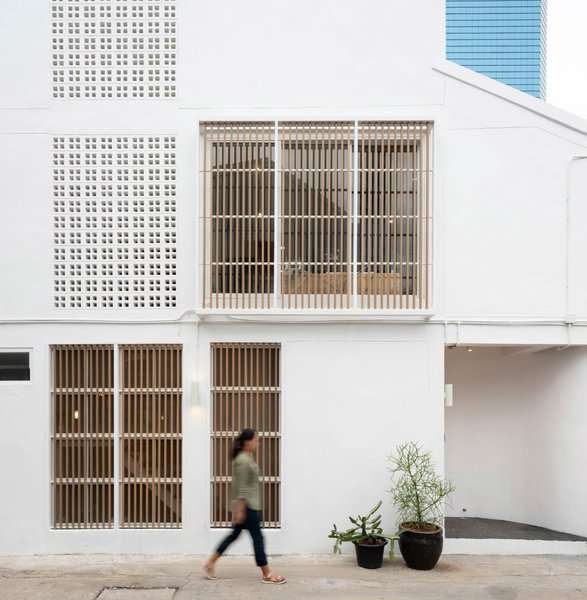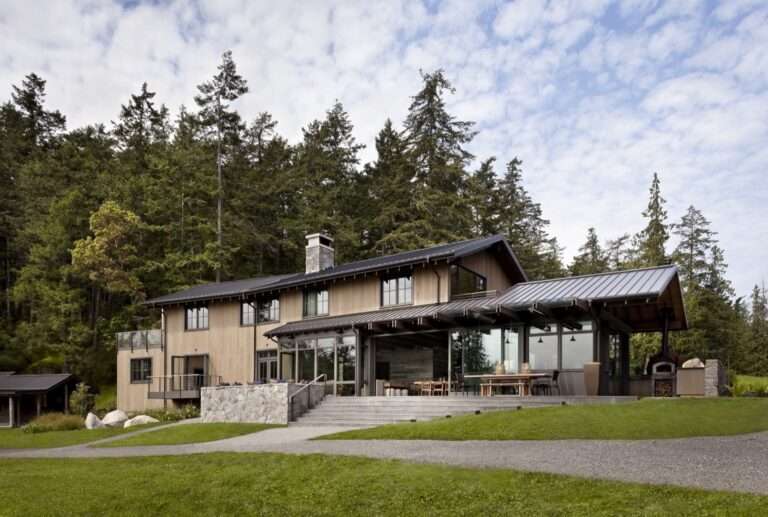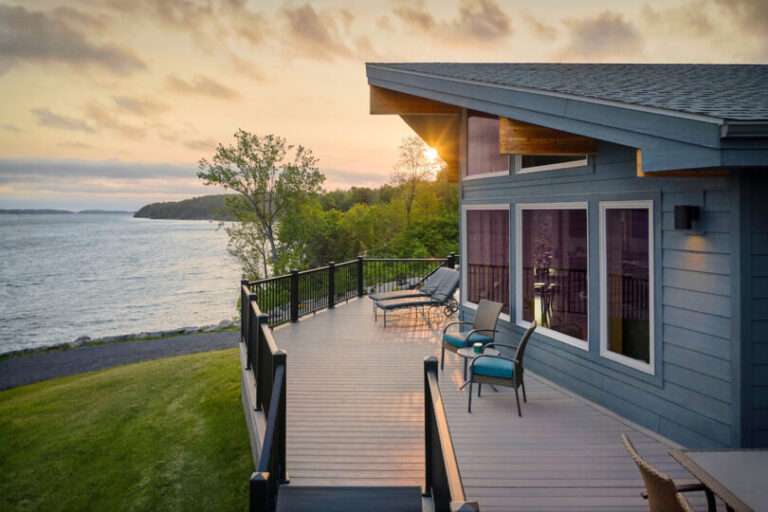
[embedded content]
Tiny living looks increasingly like one of the easiest ways to fix the housing crisis in the largest cities in the world—especially those with particularly high costs of living. But how tiny is too tiny? YouTuber Cash Jordan, known for his expertise in rentals around the world, rented a 90-square foot apartment in Osaka, Japan, and documented his experience to ponder whether he could see in a space like that in the long run.
For $40 a night, the place looked like a good deal, especially because it was fully appointed and in a convenient location. “In typical Japanese fashion, it comes with room shoes, a tiny little micro kitchen, and a full bathroom with its own set of room shoes,” Jordan explains. “Plus you can take a bath if you really want to. The washer is bigger than the fridge, and the microwave and it’s in the best part of Osaka, Japan, right by all the arcades, all the shops, and all the restaurants.”
To save space, the landlords came up with some clever tricks, like a bathroom door that folds inwards or placing the toaster on top of the microwave. Still, the catch wasn’t in the lack of space—after all, Jordan makes it work and seems to appreciate the cozy element to it. However, the noisy bar across the street and the bright light coming in during the day and the night makes it hard to fall asleep.
While it doesn’t comfortable for someone on the taller side of the spectrum, maybe someone shorter and on a budget could feel right at home. However, this kind of micro apartment is illegal in the U.S, as Jordan explained in a later video, when he moved to a (marginally larger) 120-square feet micro-apartment. While the illegality of these kinds of dwellings is attributed to safety, it does pose interesting questions on how to optimize space in densely populated areas—and how to do it with dignity for all those looking for their own place.
YouTuber Cash Jordan, known for his expertise in rentals around the world, rented a 90-square foot place in Osaka to experience what it’s like to live in a Japanese micro-apartment.
While this kind of space is illegal in the U.S., it does pose some interesting questions on how to optimize space in densely populated areas.
Cash Jordan: Instagram | YouTube
h/t: [Laughing Squid]
Related Articles:
Concrete Water Pipes Reimagined as Micro-Apartments for Innovative Housing Solution
America’s Oldest Mall Now Contains 48 Charming Low-Cost Micro-Apartments
Impossibly Tiny House Plants Bring an Indoor Garden to Your Fingertips
Abandoned High School Bought for $100K Is Transformed Into Stunning Apartment Building





