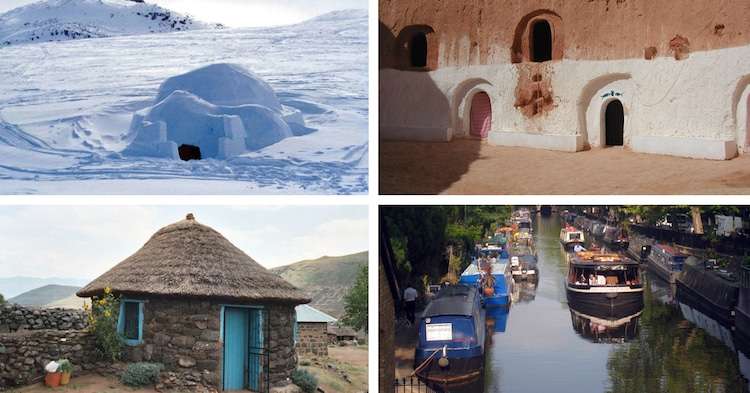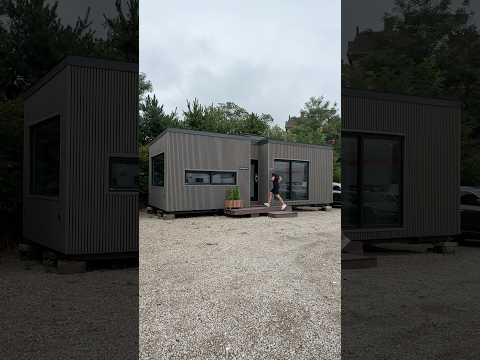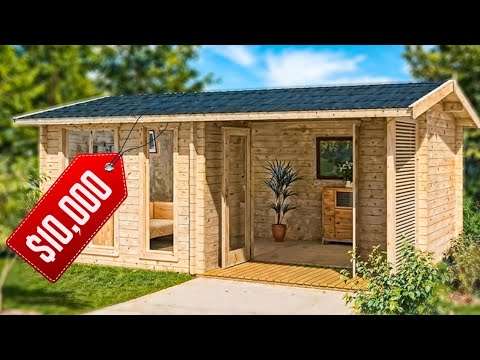To connect architecture with nature in meaningful and lasting ways, Anacapa Architecture approaches every project with a deep respect for the landscape. Situated in the unique climate and terrain of Southern California, the studio offers thoughtful strategies that dissolve built forms into their ecological surroundings. In this masterclass, founder Dan Weber shares three key design methods that shape the studio’s environmentally attuned ethos. Rooted in context and driven by experience, Anacapa Architecture’s work demonstrates how architecture can become a seamless part of the natural world without losing clarity or comfort.
The first strategy is the integration of natural materials and a site-responsive design. From quarried stone sourced directly onsite to timber selections that reflect the native environment, the architecture is informed by and embedded within the landscape. In this featured home, materials like oak flooring and light sandstone not only reflect the hues of the region but also strengthen the emotional and visual connection between indoors and out. These decisions are made to ensure that every space, whether a living room or a private office, feels tied to its location and allows residents to connect architecture with nature intuitively and continuously.
Framing views with intention is the second core strategy. Openings are carefully curated to celebrate significant landscape moments, whether it’s a glimpse of an ancient tree or a dramatic ocean view. Anacapa Architecture designs corridors that conceal then reveal, enhancing the sensory impact of place. Glass walls and doors with flush thresholds allow seamless transitions and uninterrupted sightlines, while slender frames remove visual clutter. Even in denser neighbourhoods, landscape design is used not only for privacy but to amplify the qualities of the site – shielding the unwanted while celebrating the beautiful. These layered approaches continue to strengthen how architects connect architecture with nature in increasingly nuanced ways.
The final strategy is designing in harmony with climate and environmental conditions. Passive cooling techniques such as cross-ventilation through operable glazing and the modulation of sun exposure help maintain comfort without mechanical intervention. In hillside homes, this allows nature to become an active element of the daily experience. Through shaded glazing and operable doors placed for prevailing breezes, the team ensures the home responds naturally to the sun and wind. This not only reduces energy demands but deepens the sensory immersion within the architecture, allowing occupants to connect architecture with nature in a tangible way.
Across each project, Anacapa Architecture views the home not as an object in the landscape, but as a guest within it. This light-touch philosophy extends to hardscape and vehicular planning, prioritising planting and soft zones over built mass. Whether it’s a rooftop garden, a canyon breeze or an edible landscape woven into everyday living, the result is a place that feels grounded and alive. The collaboration between architect, client and landscape designer is key, ensuring that each decision honours the ecology and spirit of the place.
This studio’s work exemplifies how to connect architecture with nature in ways that are lasting, sensitive and site-specific. From early site exploration to final material selection, every step is taken with intention. The result is a layered and responsive architectural experience – one where landscape is not simply seen but lived.
This series is brought to you by Fisher & Paykel.
00:00 – Introduction to 3 Ways to Connect Architecture With Nature
00:32 – No. 1: Integrate the landscape into the home
02:51 – No. 2: Create intentional viewpoints and openings
07:48 – No. 3: Find eco-conscious solutions
For more from The Local Project: Instagram – https://www.instagram.com/thelocalproject/
Website – https://thelocalproject.com.au/
LinkedIn – https://www.linkedin.com/company/the-local-project-publication/
Print Publication – https://thelocalproject.com.au/publication/
Hardcover Book – https://thelocalproject.com.au/book/
The Local Project Marketplace – https://thelocalproject.com.au/marketplace/
Filmed and edited by O&Co. Homes.
Production by The Local Production.
Location: Los Angeles, California, United States
The Local Project acknowledges the traditional territories and homelands of the Indigenous peoples in the United States. We recognise the importance of Indigenous peoples in the identity of our respective countries and continuing connections to Country and community. We pay our respect to Elders, past and present, and extend that respect to all Indigenous people of these lands.
#Architecture #Nature #DesignMasterclass





