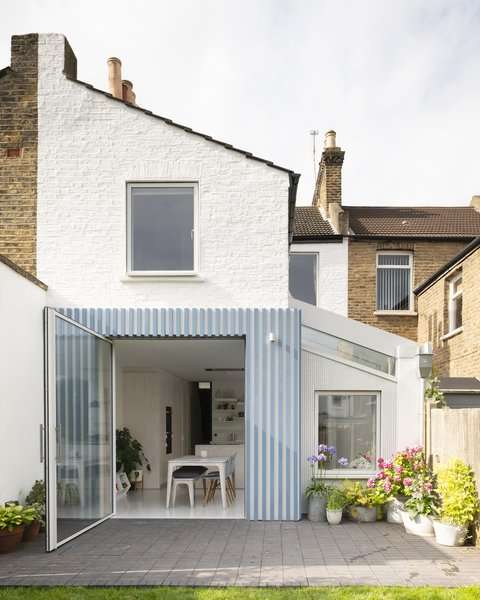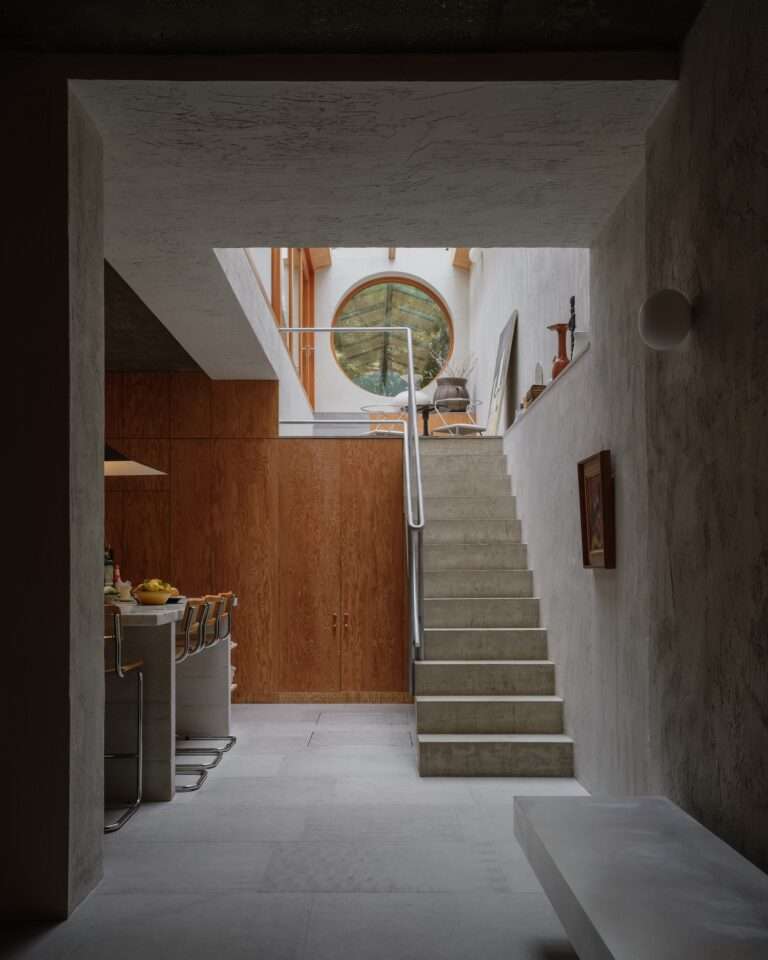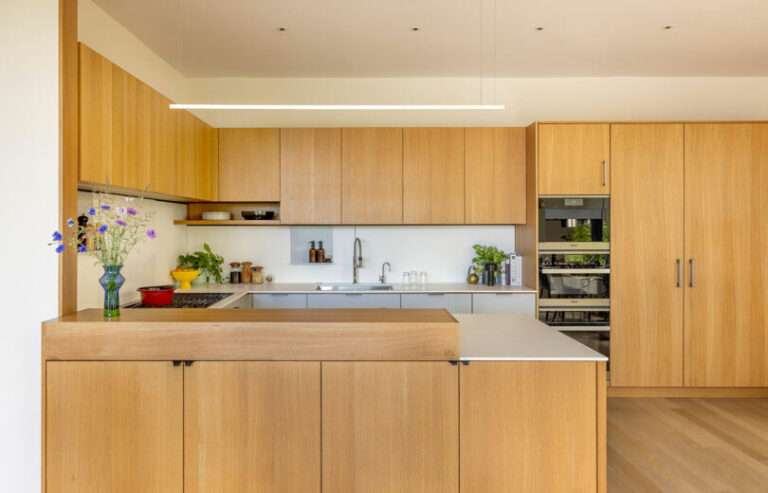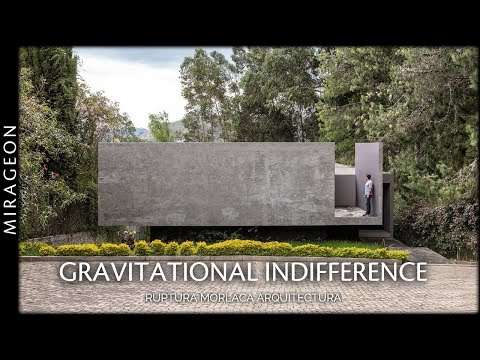Located in the heart of Greenwich Village, Elizabeth Roberts Architects shares expert insights on designing your dream New York townhouse. Rooted in the unique architectural conditions of landmarked buildings, the design process begins with assessing what’s already there – from ceiling height and structural orientation to existing historical features. In the case of the West 11th Street townhouse, understanding original site conditions and aligning them with regulatory frameworks allowed for a thoughtful restoration that celebrates both past and present.
Designing your dream New York townhouse involves not only honouring heritage but also redefining how a space functions for contemporary life. One of the earliest steps is helping clients clarify their priorities – how they live, entertain and where the core of daily life resides. For this particular residence, that meant positioning the kitchen centrally within the parlour level to anchor the home socially and spatially. Similarly, the decision to move the primary bedroom to the uppermost level – beneath an expansive skylight – reflects the family’s lifestyle and architectural opportunities unique to the site.
Finding the right balance between traditional character and modern interventions is key to designing your dream New York townhouse. While some original details may remain intact, others must be reimagined or pared back. In this home, a decision was made to preserve some elements while introducing new, minimal expressions – from modern stair balustrades to fumed oak floors in a decorative herringbone pattern. These choices maintain continuity with the building’s origins while ensuring a fresh, current identity.
Establishing a personal design language becomes another important part of the journey. Clients are encouraged to gather images, artefacts and even descriptive words that express their aesthetic preferences. This exercise helps to define a cohesive design voice, guiding both architectural decisions and interior direction. Whether inspired by a hotel stay or a favourite material palette, these references form the emotional and visual backbone of the project. For those undertaking the process, designing is as much about collecting inspiration as it is about spatial planning.
No vision is fully realised without the right collaborators. From engineers to contractors, the success of designing your dream New York townhouse hinges on assembling a team that shares the same level of commitment and detail. Roberts emphasises the importance of choosing professionals who understand the intricacies of townhouse renovations and recommends leaning on the architect’s network where possible. A thoughtful team fosters better decision-making and ensures that the final result reflects both the architectural vision and the lived experience it supports. Every step taken in designing your dream New York townhouse benefits from collaboration rooted in shared goals and mutual respect.
For homeowners embarking on their own design journey, it’s important to start with both clarity and curiosity. Whether you’re working within a landmarked structure or updating a more recent build, each choice informs the next – from natural light and materiality to program and proportion. Elizabeth Roberts Architects demonstrates how thoughtful interventions and well-honed intuition can transform any space into one that feels authentic and enduring. Through her five guiding principles, designing your dream New York townhouse becomes not only achievable, but deeply meaningful.
00:00 – Introduction to 5 Must-Know Tips for Designing Your Dream New York Townhouse
00:22 – No. 1: Understand your baseline
02:35 – No. 2: Define your priorities
04:20 – No. 3: Determine the blend of traditional and modern features
07:02 – No. 4: Develop a unique design voice with your client
08:37 – No. 5: Gather the best possible team of experts
For more from The Local Project:
Instagram – https://www.instagram.com/thelocalproject/
Website – https://thelocalproject.com.au/
LinkedIn – https://www.linkedin.com/company/the-local-project-publication/
Print Publication – https://thelocalproject.com.au/publication/
Hardcover Book – https://thelocalproject.com.au/book/
The Local Project Marketplace – https://thelocalproject.com.au/marketplace/
To subscribe to The Local Project’s tri-annual print publication see here – https://thelocalproject.com.au/subscribe/
Photography by Matthew Williams.
Filmed and edited by O&Co. Homes.
Location: New York City, New York, United States
The Local Project acknowledges the traditional territories and homelands of the Indigenous peoples in the United States. We recognise the importance of Indigenous peoples in the identity of our respective countries and continuing connections to Country and community. We pay our respect to Elders, past and present, and extend that respect to all Indigenous people of these lands.
#DreamHome #NewYork #DesignMasterclass





