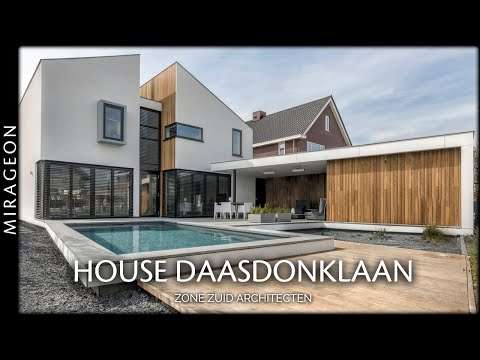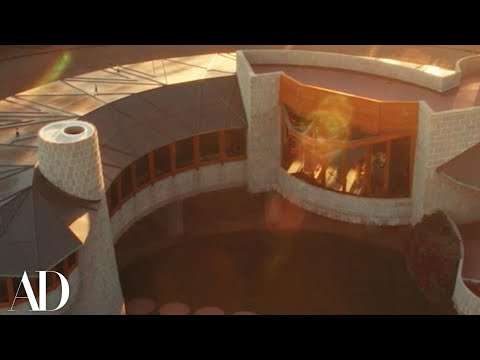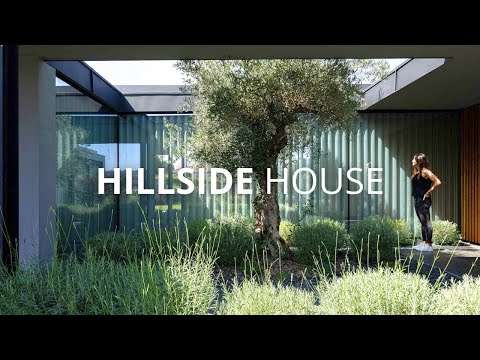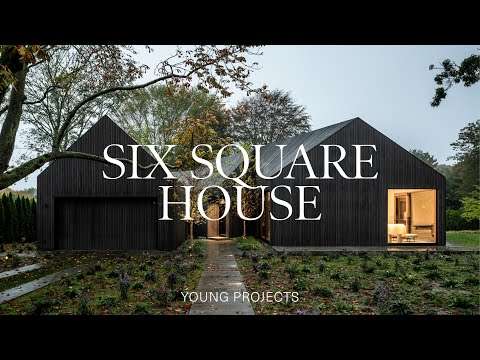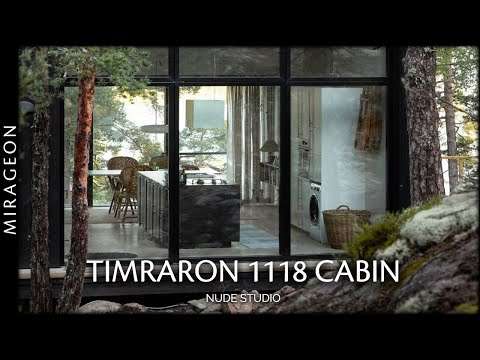A masterful exploration of design ideas, Nightingale Residence by Woods + Dangaran is a design masterclass in creating a luxurious and liveable home that exemplifies timeless residential architecture. Blending mid-century modern influences with warm minimalism, this Los Angeles design balances aesthetic clarity and material integrity in ways that are as refined as they are approachable. It’s a built-to-last quality that transcends trend, where every line, finish and spatial flow serves a purpose beyond the visual.
At the core of this luxurious and liveable home is a deliberate focus on natural light and indoor-outdoor connection. From skylit atriums to a Japanese garden that crowns the street-facing elevation, the design ideas are both bold and sensitive. Natural light pours into every corner – from the tranquil alcove library to the spa-like bathroom – creating warmth and intimacy throughout. This is a design masterclass in how to shape residential architecture around real human experience, one that prioritises wellbeing as much as beauty.
Woods + Dangaran’s approach is grounded in deep client collaboration. The Nightingale Residence reflects not just a singular vision but an evolution of ideas between architect and resident. The result is a custom home design that reflects both lifestyle and aspiration. Luxury here is not about opulence, it’s about choice – the ability to transform a wellness room into something else entirely, the integration of space that is both functional and emotionally resonant. These design ideas celebrate adaptability, showing how a luxurious and liveable home can evolve with its inhabitants.
Craftsmanship is everywhere – most notably in the use of Turkish travertine, which flows seamlessly across walls, floors and even HVAC grilles. This cohesive material palette anchors the home in warmth and elegance, a nod to warm minimalism that still feels tactile and expressive. It’s a design masterclass in restraint, proving that fewer materials, when chosen with care, can heighten sensory impact.
Throughout the home, sightlines stretch from entry to horizon. Axial relationships and moments of transparency highlight the expansive Los Angeles design context, inviting nature in while maintaining privacy. Architectural interiors are carved with sensitivity, blending structural boldness with intimate moments of reprieve. From the trellis-cast shadows in the garden to the careful framing of a jacaranda tree, the design ideas are a study in built-to-last quality and precision detailing.
This is not just a custom home design but a deep meditation on how we live. Every square metre of Nightingale Residence speaks to the power of architectural interiors to shape mood and movement. Whether it’s the mid-century modern cues reinterpreted for today or the soulful layering of light, space and material, the home redefines what a luxurious and liveable home can be.
With its emphasis on design ideas grounded in function and feeling, this project is a design masterclass for those seeking a new standard in residential architecture. A benchmark in craftsmanship, natural light and client collaboration, Nightingale Residence is a compelling addition to the canon of thoughtful Los Angeles design.
00:00 – Introduction to the Design Masterclass
01:16 – Making that First Impression Count
02:10 – Showcase One Hero Material in Different Ways
03:19 – Craft Private Spaces for Considered Experiences
04:35 – Harness Natural Light Wherever Possible
04:58 – Plan an Efficient Single-Level Lifestyle Layout
05:51- Unlock the Impact of Axial Relationships
06:35 – Create Outdoor Spaces that Celebrate Nature
07:24 – Final Reflections
For more from The Local Project:
Instagram – https://www.instagram.com/thelocalproject/
Website – https://thelocalproject.com.au/
LinkedIn – https://www.linkedin.com/company/the-local-project-publication/
Print Publication – https://thelocalproject.com.au/publication/
Hardcover Book – https://thelocalproject.com.au/book/
The Local Project Marketplace – https://thelocalproject.com.au/marketplace/
For more from The Local Production:
Instagram – https://www.instagram.com/thelocalproduction_/
Website – https://thelocalproduction.com.au/
LinkedIn – https://www.linkedin.com/company/thelocalproduction/
To subscribe to The Local Project’s tri-annual print publication see here – https://thelocalproject.com.au/subscribe/
Photography by Joe Fletcher.
Architecture by Woods + Dangaran.
Filmed and edited by O&Co. Homes.
Production by The Local Production.
Location: Los Angeles, California, United States
The Local Project acknowledges the Aboriginal and Torres Strait Islander peoples as the Traditional Custodians of the land in Australia.
#DesignMasterclass #DesignTip #InteriorDesign
