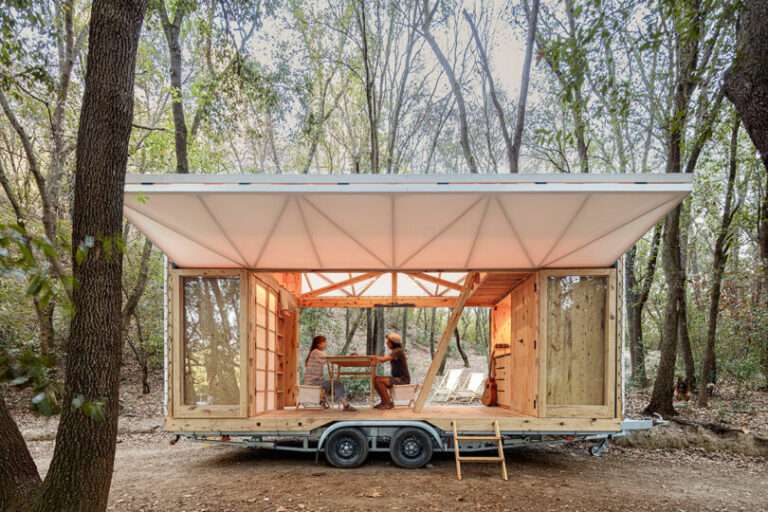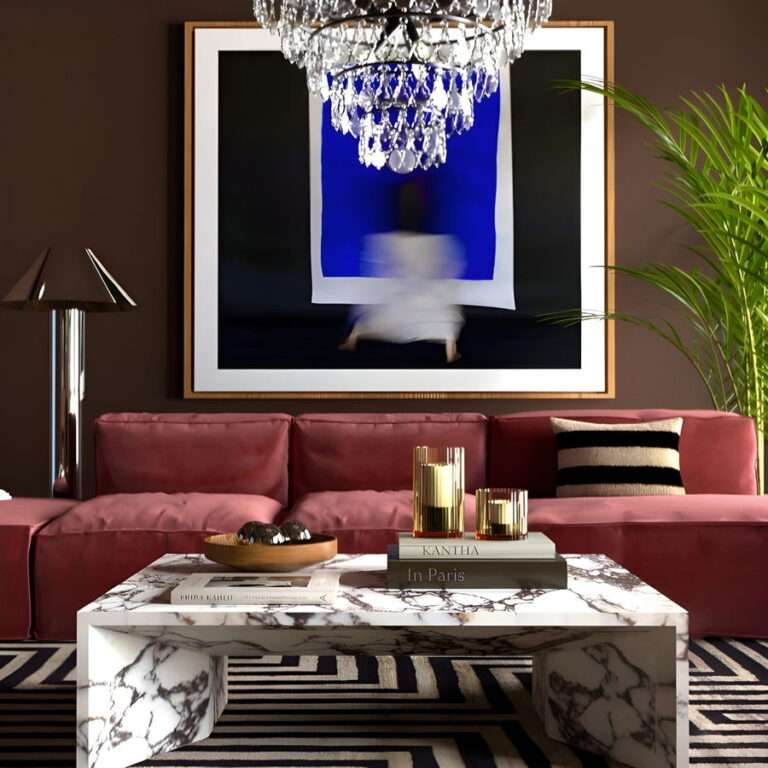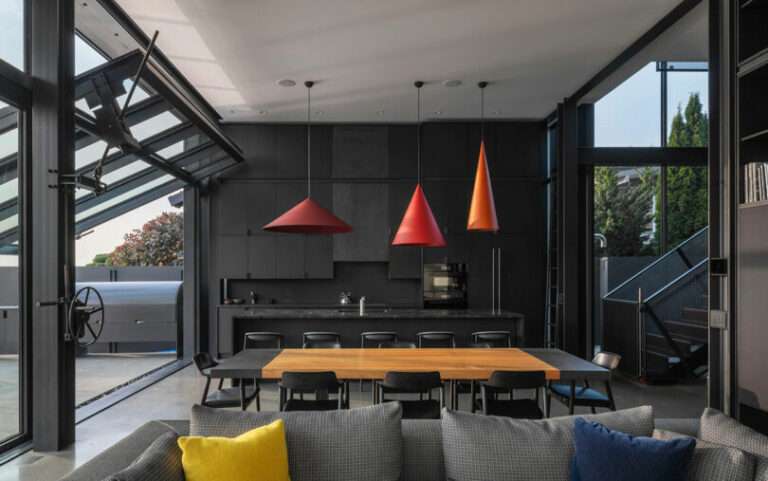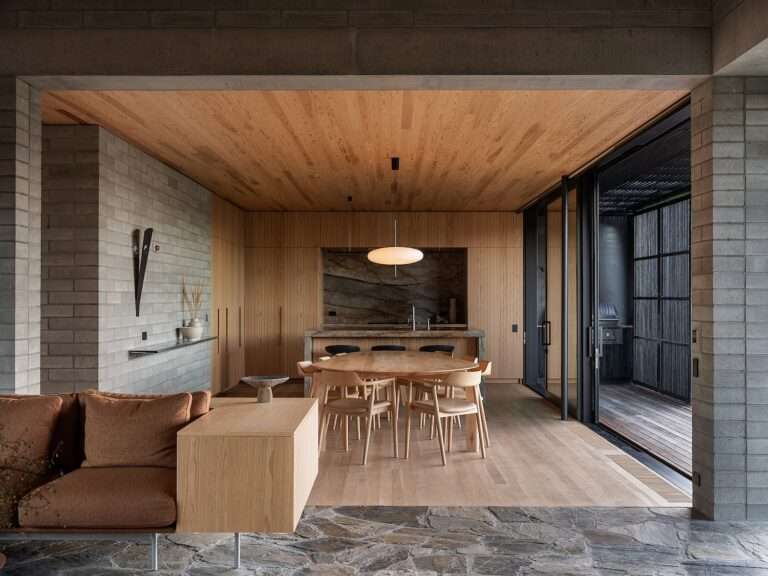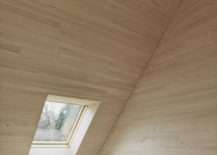A Japanese-inspired renovation breathes new life into a mid-century home through a seamless interplay of architecture, nature and cultural nuance. Located in north-east Los Angeles, Glass Ridge House is the transformation of a Ray Kappe-designed residence originally built in 1964. Vacant for more than two decades, the structure has been carefully reimagined by OWIU Design, a multidisciplinary design studio that approached the project with total authorship – guiding every detail from concept to execution. The result is a Japanese-inspired renovation that merges structure and spirit, old and new, into a singular vision of domestic stillness.
This is not simply a restoration – it is a reawakening. With deep respect for the home’s architectural lineage and the surrounding ecology, the design introduces a meditative quality of space. The layout is intuitive and flowing, grounded in balance and calm. Upon entry, a Japanese rock garden and reflective pond invite pause and presence. Timber-lined interiors, soft natural light and deliberate transitions define each space. A sunken lounge, shoji screens and a tea bar create moments for stillness and gathering – each reinforcing the home’s grounding in ritual and rhythm. As a Japanese-inspired renovation, it reflects an intentional lifestyle centred on harmony and sensory engagement.
The material palette is raw yet refined. Stone, marble and timber are used in quiet conversation with one another. Japanese chiri plaster and tambo travertine imbue the interiors with subtle texture, while hand-chiselled cobblestone introduces artisanal grounding underfoot. These surfaces reflect the natural world outside the home’s generous panes of glass, which frame curated vignettes of greenery and sky. Every window becomes an invitation to engage with the landscape.
The upper level houses private spaces: a master suite with a custom soaking tub, a peaceful library behind shoji screens, and two guestrooms. A dedicated sauna, built into the slope of the property, reinforces the ethos of wellness as a daily act. This is a home that does not simply accommodate life, it enhances it. In every detail, it exemplifies how a Japanese-inspired renovation can offer restoration not only to architecture but to those who inhabit it.
The surrounding landscape has been treated with the same care and composition as the architecture. Boulders were hand-selected from local quarries and placed like sculptures, creating a natural dialogue between structure and setting. Trees were introduced to frame views, shift with the seasons and provide a living counterpoint to the home’s refined geometry.
Glass Ridge House stands as a quiet manifesto for contemporary living. It speaks to an emerging language in design – one that favours restraint over excess, longevity over trend, and soulfulness over spectacle. As a Japanese-inspired renovation, it does not seek to replicate tradition but rather to internalise it, expressing its essence through a modern, deeply personal lens. The home becomes more than shelter – it becomes a vessel for clarity, connection and calm.
00:00 – Introduction to the Japanese-Inspired Renovation
01:19 – Briefing, Building and Designing Process
02:10 – Layout and Walkthrough of the Home
03:54 – Incorporating Japanese Influences
04:53 – Material Palette
05:37 – Landscaping Challenges
06:21 – Favourite Aspects and Proud Moments
For more from The Local Project:
Instagram – https://www.instagram.com/thelocalproject/
Website – https://thelocalproject.com.au/
LinkedIn – https://www.linkedin.com/company/the-local-project-publication/
Print Publication – https://thelocalproject.com.au/publication/
Hardcover Book – https://thelocalproject.com.au/book/
The Local Project Marketplace – https://thelocalproject.com.au/marketplace/
For more from The Local Production:
Instagram – https://www.instagram.com/thelocalproduction_/
Website – https://thelocalproduction.com.au/
LinkedIn – https://www.linkedin.com/company/thelocalproduction/
To subscribe to The Local Project’s tri-annual print publication see here – https://thelocalproject.com.au/subscribe/
Photography by Pablo Veiga.
Architecture, interior design and landscape design by OWIU Design.
Build by Inflexion Builds.
Filmed and edited by O&Co. Homes.
Production by The Local Production.
Location: Los Angeles, California, United States
The Local Project acknowledges the Aboriginal and Torres Strait Islander peoples as the Traditional Custodians of the land in Australia. We recognise the importance of Indigenous peoples in the identity of our country and continuing connections to Country and community. We pay our respect to Elders, past and present, and extend that respect to all Indigenous people of these lands.
#Japanese #Inspired #Renovation
