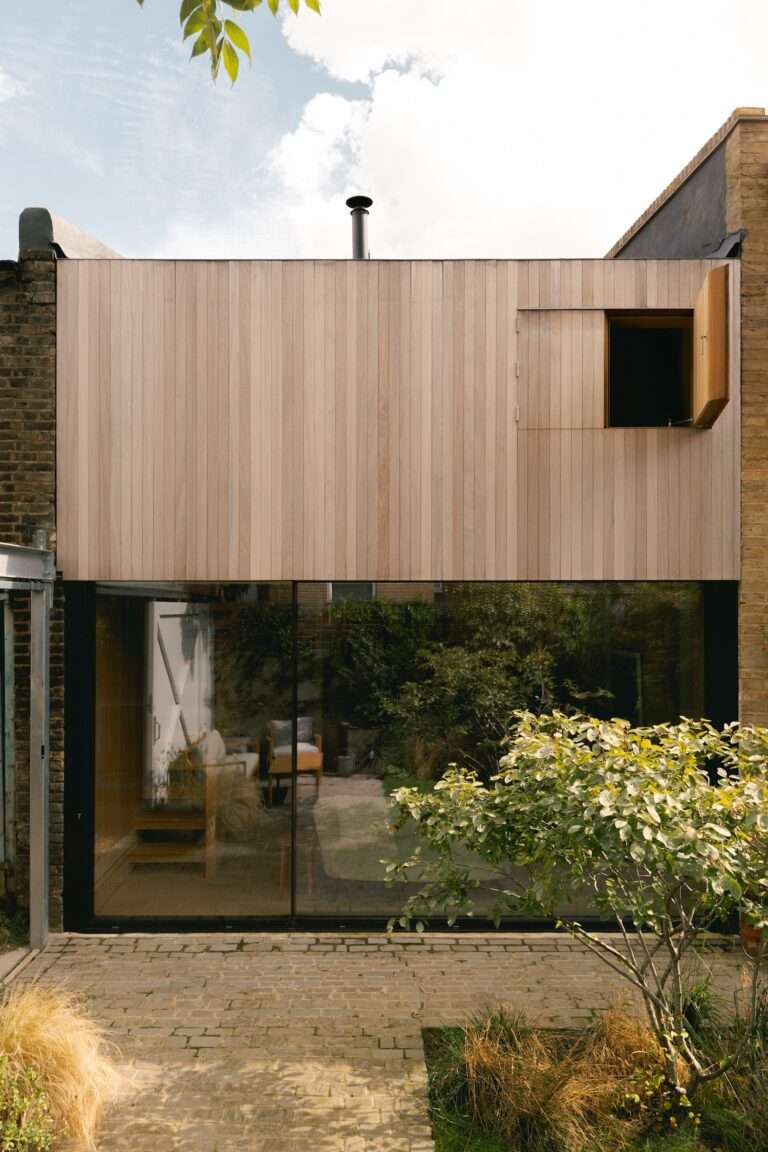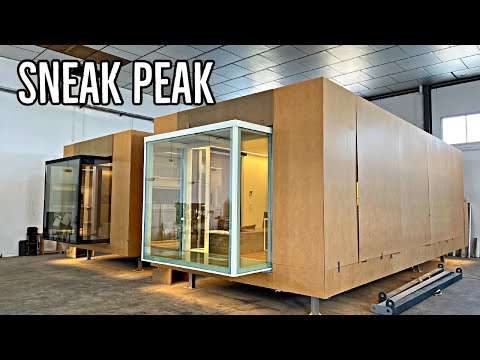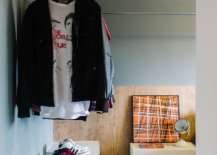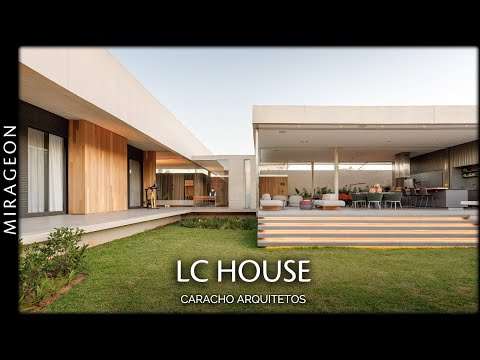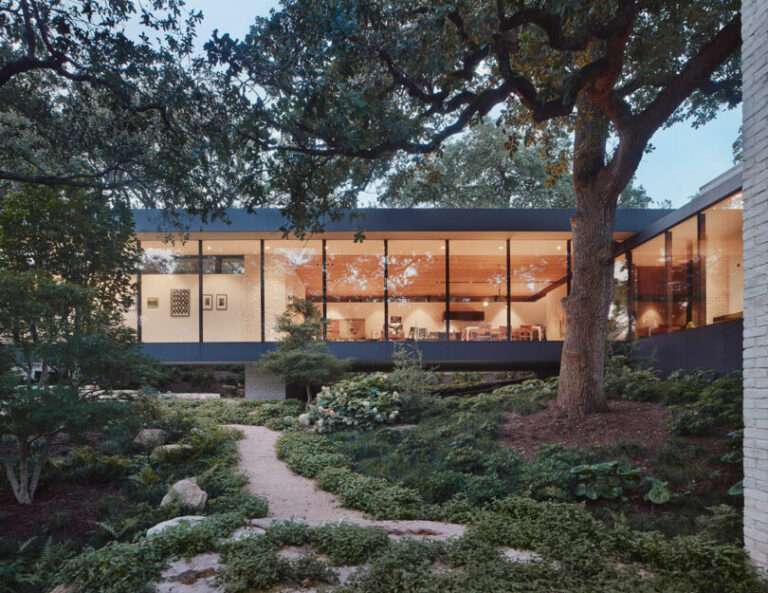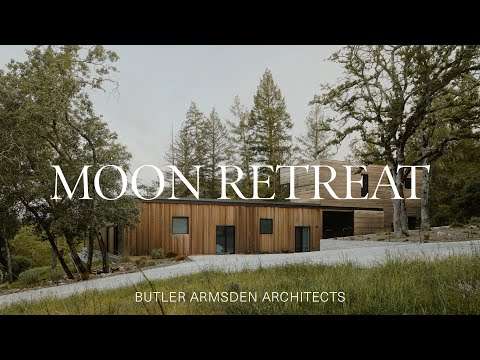Tucked into the coastal landscape of Cape Schanck, this project by mckimm reveals a secret home that dissolves into its natural surroundings with quiet confidence. Designed to engage directly with the site’s steep topography and dense vegetation, the residence is hidden from view, protected by the land and framed by distant views of the ocean and rolling hills. The result is a home that privileges stillness, shelter and seamless integration with its environment – a secret home crafted to be discovered, not displayed.
Responding to the elevation and contours of the land, the home is positioned for maximum privacy and exposure. Its placement above the streetline and golf course below ensures uninterrupted views while offering protection from wind and weather. This deliberate siting transforms the property into a retreat – a secret home that maintains visual and physical connection to the outside without sacrificing comfort or quiet. The topography itself becomes a collaborator in the design, shaping how the home opens and withdraws across the site.
The material palette reinforces this approach. With a restrained use of darker-toned timber and a cohesive interior scheme, the house takes on the hues of the surrounding bushland. These textures and tones were carefully chosen to soften the architectural form and allow it to sit low and quiet within the landscape. Internally, the design continues this narrative – favouring tactile materials, clean lines and minimal detailing that foreground the changing light and outdoor vistas.
At the core of the home is a voluminous communal space that combines kitchen, dining and living under a sculptural wave roof. This central room opens fully to the horizon via floor-to-ceiling glazing, while a highline window adds an upward connection to the sky. These gestures elevate the experience of the space, allowing movement, cloud cover and natural light to animate the interior. It’s here that the essence of a secret home is most strongly felt: grounded in place yet expansive in spirit.
To the rear of the property, a conversation area and barbecue zone provide a sheltered alternative to the ocean-facing entertaining space. This duality supports year-round use, offering sun-drenched openness and wind-protected seclusion. The elevated pool, built by Grange Pools, is both an architectural and engineering feat; its height eliminates the need for intrusive fencing, preserving the uninterrupted sightlines and reinforcing the seamless connection between house, land and sky.
Through collaboration with COS Design, Measure Engineering and Grange Pools, mckimm has delivered a secret home that responds intuitively to its context. Every element – from the curve of the roof to the depth of the pool tile – supports a larger vision of architectural humility. This is not a home that dominates its landscape, but one that retreats into it, leaving room for silence, reflection and sensory engagement. In Cape Schanck, a secret home reveals the power of design that listens first.
00:00 – Introduction to A Secret Home
01:22 – Designing and Engineering the Pool
02:17 – Walk through of the home
03:15 – Material Palette Inspired by the Landscape
04:34 – Final Reflections
For more from The Local Project:
Instagram – https://www.instagram.com/thelocalproject/
Website – https://thelocalproject.com.au/
LinkedIn – https://www.linkedin.com/company/the-local-project-publication/
Print Publication – https://thelocalproject.com.au/publication/
Hardcover Book – https://thelocalproject.com.au/book/
The Local Project Marketplace – https://thelocalproject.com.au/marketplace/
For more from The Local Production:
Instagram – https://www.instagram.com/thelocalproduction_/
Website – https://thelocalproduction.com.au/
LinkedIn – https://www.linkedin.com/company/thelocalproduction/
To subscribe to The Local Project’s tri-annual print publication see here – https://thelocalproject.com.au/subscribe/
Photography by Timothy Kaye.
Architecture, interior design and build by mckimm.
Styling by Karin Bochnik.
Landscape design by COS Design.
Engineering by Measure Engineering.
Pool by Grange Pools.
Filmed and edited by Ryan Wehi.
Production by The Local Production.
Location: Cape Schanck, Victoria, Australia
The Local Project acknowledges the Aboriginal and Torres Strait Islander peoples as the Traditional Custodians of the land in Australia. We recognise the importance of Indigenous peoples in the identity of our country and continuing connections to Country and community. We pay our respect to Elders, past and present, and extend that respect to all Indigenous people of these lands.
#Secret #Home #Nature
