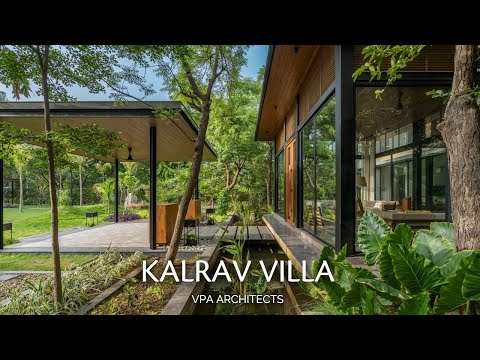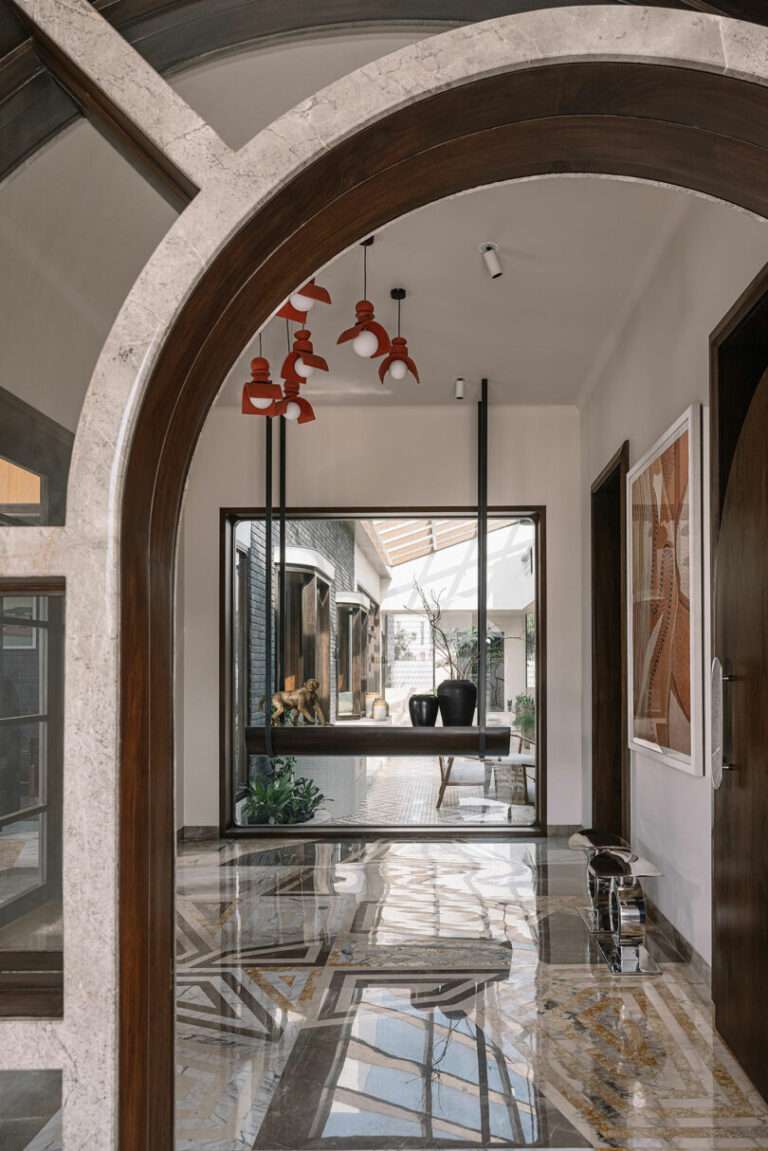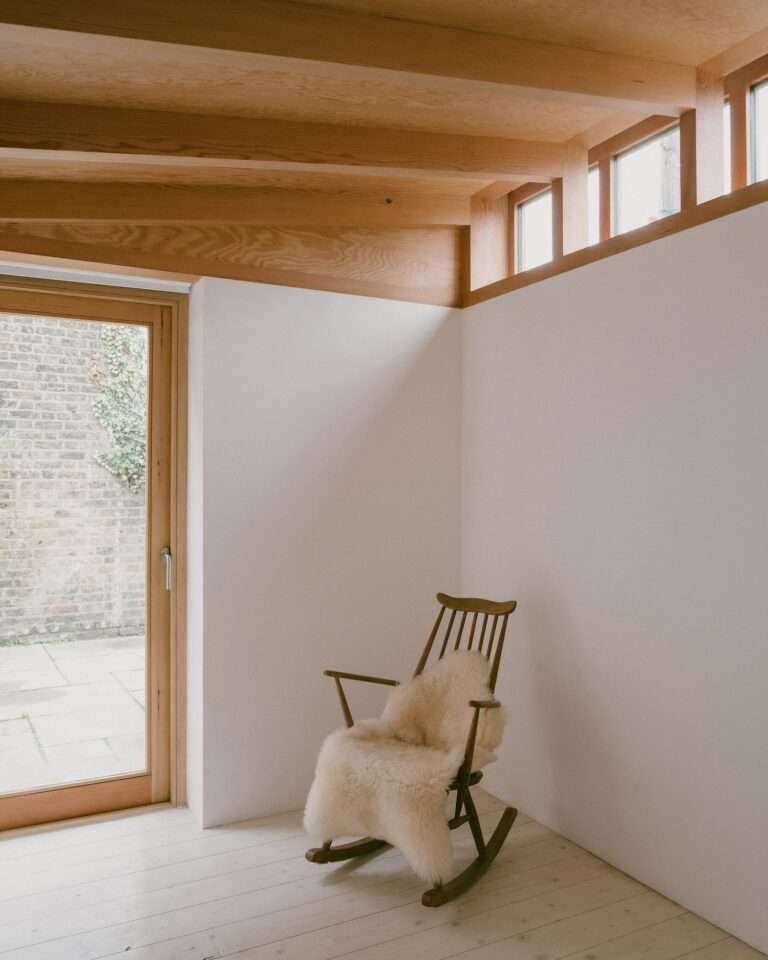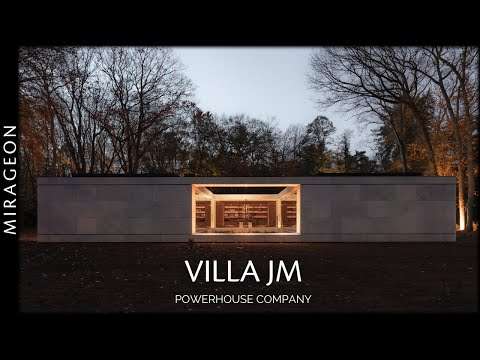Designed as a tree house and woven into the landscape of California’s Martis Valley – within striking distance of Lake Tahoe – is Analog House, jointly designed by Olson Kundig and Faulkner Architects. Due to its location and the nature of its form, the home seamlessly echoes its alpine surroundings and becomes part of the forest floor through conversational design. Situated in a dense forest, the architecture was conceived to be environmentally sensitive. The glass doors and exterior rainscreen are made of recycled steel and the wood frame employs engineered wood studs, joists and rafters. The structure’s steel skin also requires no maintenance and is fire-resistant. As such, the architects not only created a dwelling that nestles into the surrounds but one that greatly considers and responds to the environment.
As seen in the house tour, there is a harmony in the home’s design; it offers seamless transitions from room to room, showcasing the transformed spaces both inside and out. Designed as a tree house, the pièce de résistance of the dwelling is the steel tower – a three-storey structure that rises from the main volume. Designed as a guest wing, it comprises bedrooms with ensuite bathrooms and a rooftop deck with sweeping views. In the main volume of the house lies the kitchen and utility areas, with moveable glass doors that open up to the outdoor spaces and allow for plenty of fresh air to enter the abode. From here, the house tour leads to a concrete pavilion, which houses the living room and, further along, the primary bedroom and study.
Enhancing the transformation of the home is the material choices throughout. The design team took cues from the landscape, weaving the structure around existing pine trees and using the clearings to establish habitable ground. The result is a series of perpendicular cement, steel and glass volumes that afford panoramas at every angle and blur the line between nest and nature. Interactive moments also feature throughout the dwelling. For example, the custom fireplace between the kitchen and porch, which can be converted into an Argentinian grill using a hand-cranked mechanism. Offering a seamless connection to the surrounds, Analog House by Olson Kundig and Faulkner Architects is designed as a tree house that serves as nature’s nearest neighbour.
00:00 – Introduction to the Tree House
00:44 – Respecting the Landscape Throughout the Design
01:26 – A Quiet Scheme
01:50 – A Conversation Rather than a Brief
02:26 – Walkthrough and the Layout of the House
03:20 – The Singular Choice Materials
04:32 – Exciting Aspects of the Space
05:26 – The Gizmos
06:40 – Favourite Parts of the Process and Design
For more from The Local Project:
Instagram – https://www.instagram.com/thelocalproject/
Website – https://thelocalproject.com.au/
Print Publication – https://thelocalproject.com.au/publication/
Hardcover Book – https://thelocalproject.com.au/book/
The Local Project Marketplace – https://thelocalproject.com.au/marketplace/
To subscribe to The Local Project’s Tri-Annual Print Publication see here – https://thelocalproject.com.au/subscribe/
Photography by Yoshihiro Makino.
Architecture by Olson Kundig and Faulkner Architects.
Interior Design by Faulkner Architects.
Build by Rickenbach Development and Construction.
Landscape by Michael Boucher Landscape Architecture.
Civil Engineering by Shaw Engineering.
Structural Engineering by CFBR Structural Group.
Mechanical Engineering by Rock Point Engineering.
Lighting Design by Niteo Lighting.
Filmed and Edited by O&Co. Homes.
Production by The Local Project.
Location: Truckee, California, United States
The Local Project acknowledges the traditional territories and homelands of the Indigenous peoples in the United States. We recognise the importance of Indigenous peoples in the identity of our respective countries and continuing connections to Country and community. We pay our respect to Elders, past and present, and extend that respect to all Indigenous people of these lands.
#TreeHouse #Home #TheLocalProject





