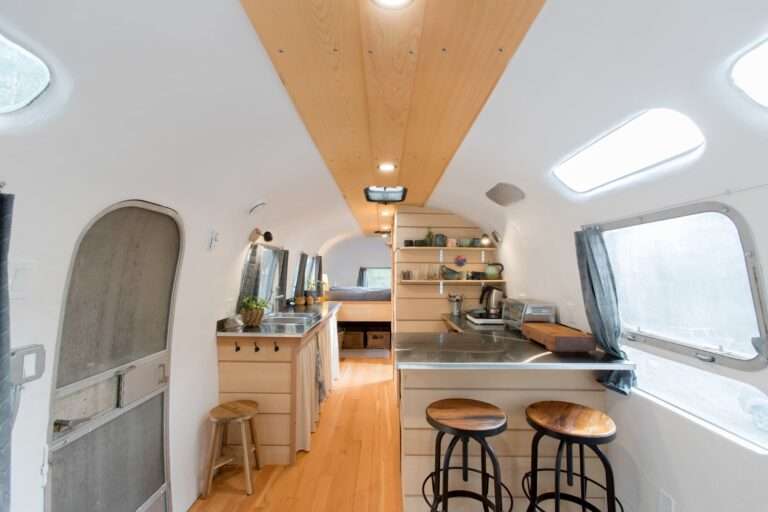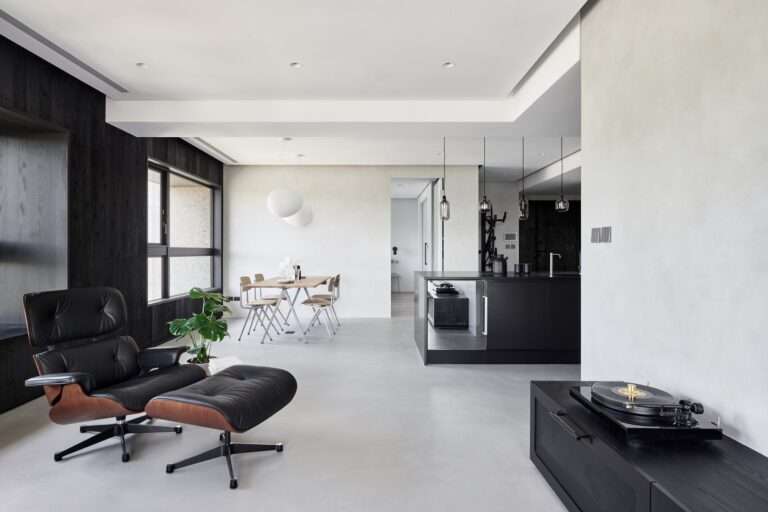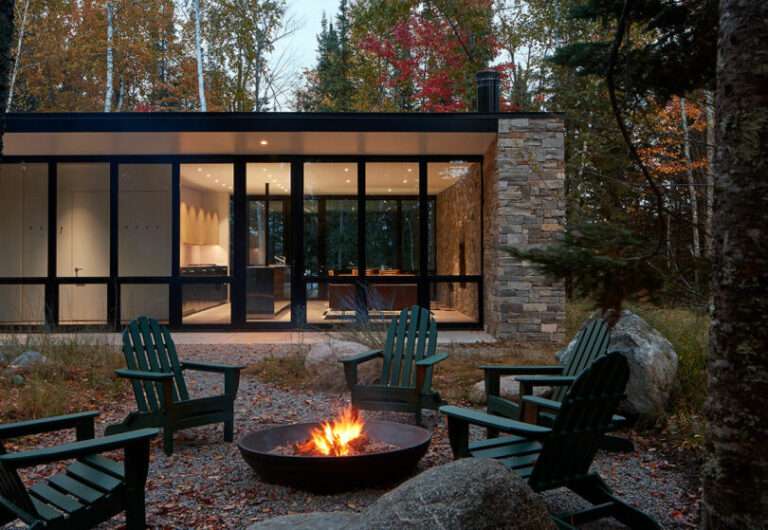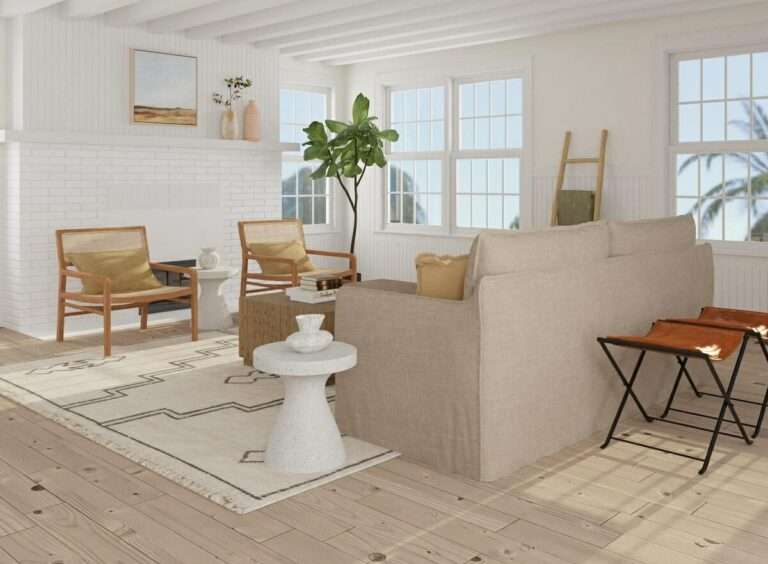Located in Anglesea on Victoria’s surf coast, Burnt Earth Beach House is an architect’s own home inspired by nature. Architect John Wardle designs a holiday home deeply embedded in its landscape, grounded in an enduring love of terracotta, a fascination with ceramics and the unique beauty of bricks.
As an architect’s own home inspired by nature, Burnt Earth Beach House reflects the hues and tonality of the ochre-coloured cliff edges of Anglesea just beyond. “It was very important that we do something here that would transcend time but do so in a way that is completely different from our homes in Melbourne,” says John Wardle, founding partner of Wardle. The home’s facade is expressed through an invented brick developed alongside brickmaker Klynton Krause. The process involved extrusion and hand tearing the brick surface prior to cutting, which exposes a raw, uneven surface, making every brick unique.
Approaching the architect’s own home inspired by nature, a courtyard acts as an informal living zone and is bordered by a kitchen that houses a vast square central terracotta island bench. The space then bends around into the dining area with a reading nook that looks into the courtyard. Upstairs, a study appears to float overhead, enveloped in a hand-knotted screening from Vietnam. At the top of the stairs, a smaller living space with large windows welcomes natural light deep into the centre of the home.
Notably, Wardle’s relationship with Artedomus and the makers of Cotto Manetti has been foundational to the architect’s own home inspired by nature. Terracotta tiles are sourced from Cotto Manetti in Chianti, Italy, and both bind the home together and allow for temperature regulation. The burnt red of the terracotta is complemented by spotted gum timber and robust natural materials – all chosen for their durability and ability to patina over time.
“The Arrotato Da Crudo extruded terracotta tiles from Cotto Manetti are used for the kitchen, along the floors and the benchtop, relying on manufacturing techniques that have endured over eight generations of makers,” says Alice Blackwood, editorial director at Artedomus. “These terracotta tiles are great for kitchen bench tile applications; they are robust, high resistance and are a beautiful colour produced from the clay sourced in the Tuscany region.” In the bathrooms, the Agape Petra Basin adds tactility and warmth through its colour-enriched concrete. “Its form emulates that of a stone, which encourages the water to run over the form of the basin, almost as if it were running over a stone,” says Blackwood.
When reflecting on the architect’s own home inspired by nature, Wardle notes that “it’s quite unlike any house I’ve designed.” He continues; “It gets me out of Melbourne on a Friday afternoon for time devoted to everything else that doesn’t exist in our life in an urban realm.” A beautiful contemplation of place and natural materials, Burnt Earth Beach House by Wardle connects its inhabitants both to the landscape and to each other.
00:00 – Introduction to the Architect’s Own Home
01:48 – Walkthrough and Layout of the Home
03:18 – The Material Palette
04:48 – The Bathing Spaces
06:12 – Unique and Favourite Moments
07:16 – Creating A Special Place
For more from The Local Project:
Instagram – https://www.instagram.com/thelocalproject/
Website – https://thelocalproject.com.au/
LinkedIn – https://www.linkedin.com/company/the-local-project-publication/
Print Publication – https://thelocalproject.com.au/publication/
Hardcover Book – https://thelocalproject.com.au/book/
The Local Project Marketplace – https://thelocalproject.com.au/marketplace/
For more from The Local Production:
Instagram – https://www.instagram.com/thelocalproduction_/
Website – https://thelocalproduction.com.au/
LinkedIn – https://www.linkedin.com/company/thelocalproduction/
To subscribe to The Local Project’s tri-annual print publication see here – https://thelocalproject.com.au/subscribe/
Photography by Trevor Mein.
Architecture and landscape design by Wardle.
Build by Spence Construction.
Landscape construction by Brett Essing Landscapes.
Engineering by PJ Yttrup & Associates.
Tiles by Artedomus.
Filmed and edited by HN Media.
Production by The Local Production.
Location: Anglesea, Victoria, Australia
The Local Project acknowledges the Aboriginal and Torres Strait Islander peoples as the Traditional Owners of the land in Australia. We recognise the importance of Indigenous peoples in the identity of our country and continuing connections to Country and community. We pay our respect to Elders, past and present and extend that respect to all Indigenous people of these lands.
#Architect #Nature #Home





