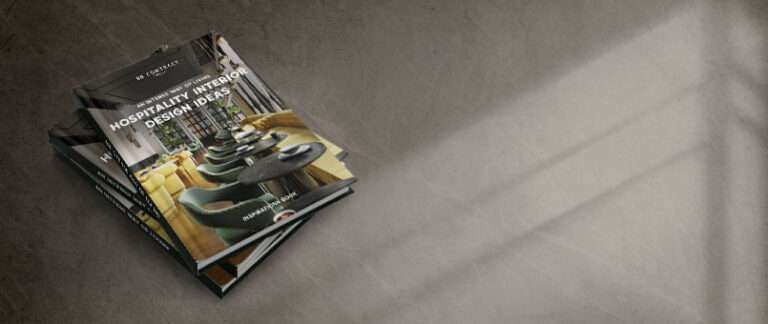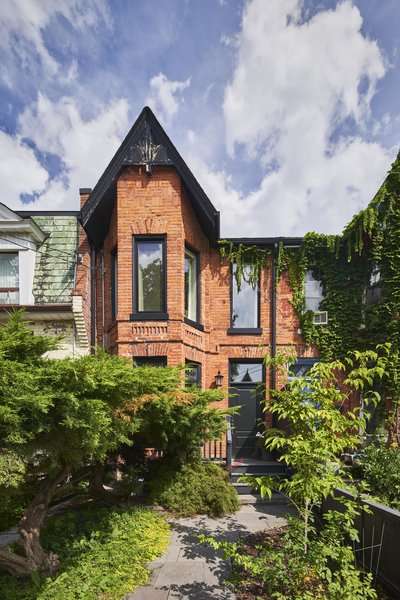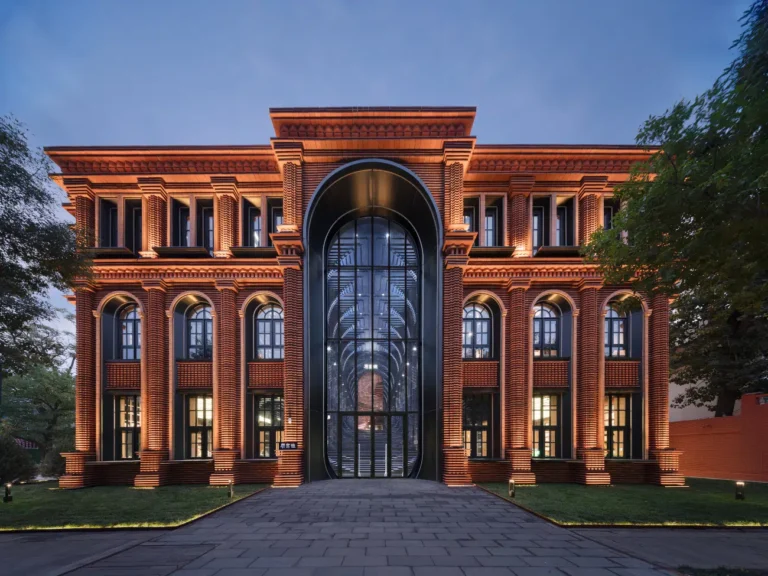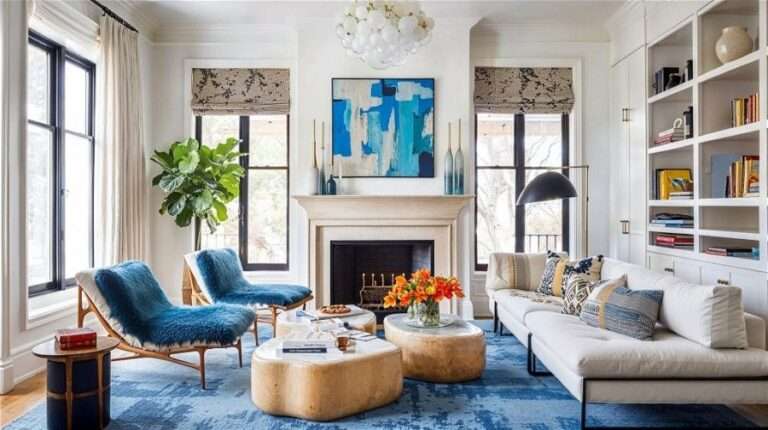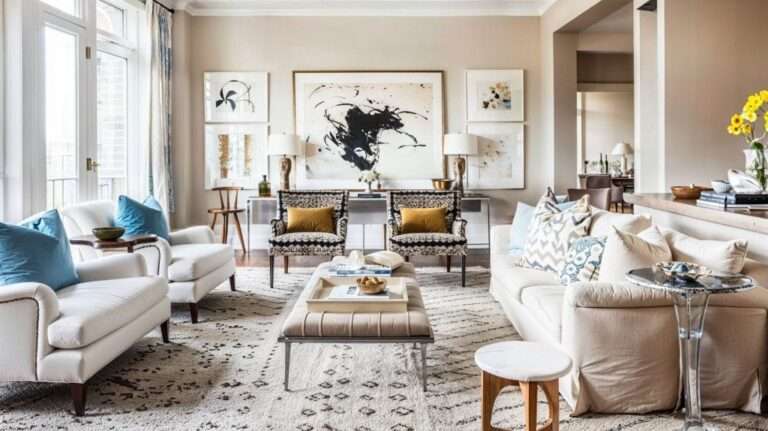Located in the heritage-lined suburbs of Auckland, Dolly by Studio John Irving Architects reflects the possibilities embedded within an architects own home. Responding to the tight parameters of an inner-city site, the residence demonstrates how design can elevate limitations into defining elements. A garden courtyard design forms the centrepiece, anchoring light, flow and atmosphere within the home’s compact footprint. As a result, an architects own home presents an example of contemporary New Zealand architecture that honours history while addressing modern life.
From the street, the original 1890s villa facade remains intact. Behind it, a distinct contemporary volume emerges – one that clearly separates past from present while maintaining a cohesive identity. Contrasting palettes and materials support this transition. The garden courtyard design becomes a bridging space, softening the connection between old and new, interior and exterior. Featuring slate underfoot, cedar above and a pond reflecting dappled light throughout the day, it provides spatial breathing room in an otherwise dense urban context.
An architects own home highlights how thoughtfully framed openings, triangular skylights and polished surfaces catch and animate light across the day. Interior design elements – including dark stone, textural finishes and natural materials – reinforce the architectural gestures and shift gently with the sun’s movement. Each material selection enhances the building’s elemental nature, creating a space that feels grounded yet adaptable.
The compact site called for precise spatial planning. A garden courtyard design was the key to unlocking the plan, extending internal sightlines and creating depth without mass. The home’s layout flows around this central axis, with every room positioned to benefit from light, greenery and fresh air. Interior design decisions were guided by restraint, producing spaces that are warm, calm and open to interpretation. The result is a residence that feels generous despite its modest scale – a hallmark of successful Auckland home design.
Built as an architects own home, the project embraces personal insight and lived practicality. The garden courtyard design becomes more than a stylistic gesture – it is a tool for connection, adaptability and pause. As the house tour reveals, this approach generates a layered environment where function and feeling align. The architecture and interior design work in unison to express calm clarity, while material decisions lend a tactile and lasting quality to each space.
With urban sites becoming increasingly constrained, an architects own home offers a compelling model for responsive residential design. It captures how architecture can elevate the everyday, turning spatial limitations into opportunities for clarity and character. From its original villa front to its modern courtyard-centred rear, the home speaks to the enduring value of intention in architecture and interior design. Through careful composition and quiet confidence, Studio John Irving Architects has delivered a project that embodies both innovation and intimacy.
00:00 – Introduction to the Architects Own Home
00:52 – The Design Vision
01:21 – Inspirations
02:04 – Walkthrough and Layout of the Home
03:04 – Material Palette
03:59 – Important Aspects
04:58 – Favourite Moments
For more from The Local Project:
Instagram – https://www.instagram.com/thelocalproject/
Website – https://thelocalproject.com.au/
LinkedIn – https://www.linkedin.com/company/the-local-project-publication/
Print Publication – https://thelocalproject.com.au/publication/
Hardcover Book – https://thelocalproject.com.au/book/
The Local Project Marketplace – https://thelocalproject.com.au/marketplace/
For more from The Local Production:
Instagram – https://www.instagram.com/thelocalproduction_/
Website – https://thelocalproduction.com.au/
LinkedIn – https://www.linkedin.com/company/thelocalproduction/
To subscribe to The Local Project’s tri-annual print publication see here – https://thelocalproject.com.au/subscribe/
Photography by Sam Hartnett.
Architecture and interior design by Studio John Irving Architects.
Build by Urban Space.
Landscape design by Xanthe White Design.
Engineering by Constructure.
Joinery by APL Window Solutions.
Flooring, stone and tiles by Artedomus.
Appliances by Fisher & Paykel.
Filmed by The Local Production.
Edited by Cadre.
Production by The Local Production.
Location: Auckland, New Zealand
The Local Project acknowledges Māori as tangata whenua and Treaty of Waitangi partners in Aotearoa New Zealand. We recognise the importance of Indigenous peoples in the identity of our respective countries and continuing connections to Country and community. We pay our respect to Elders, past and present, and extend that respect to all Indigenous people of these lands.
#Architects #Own #Home
