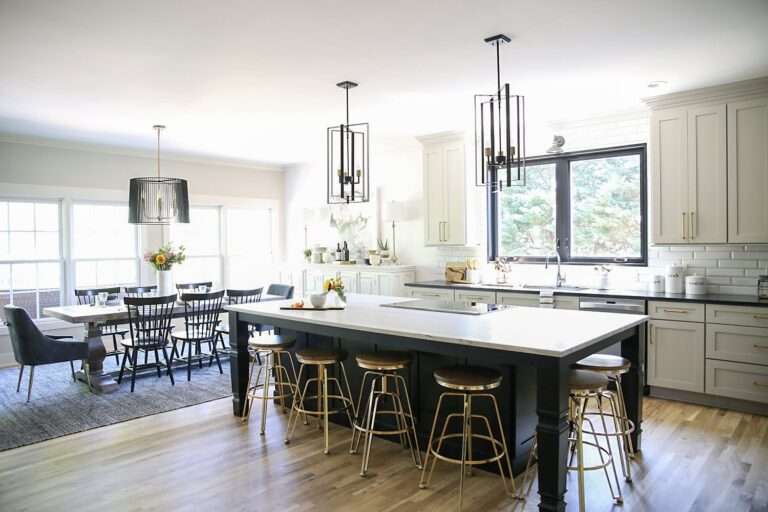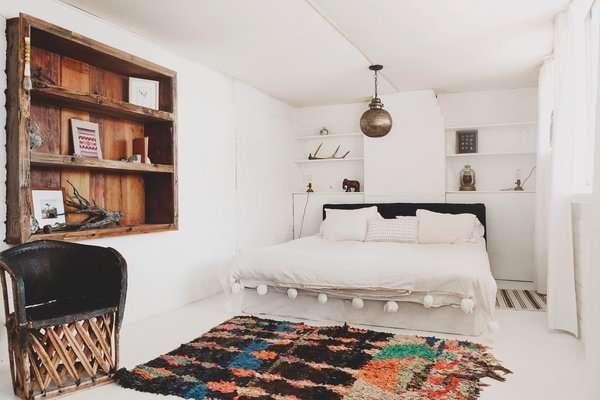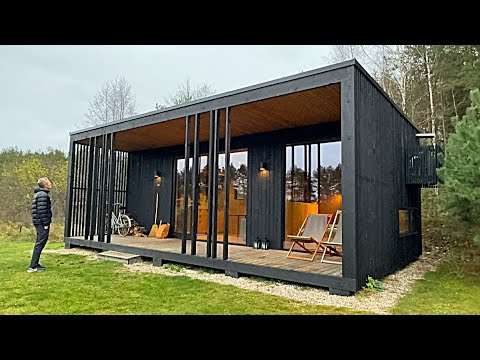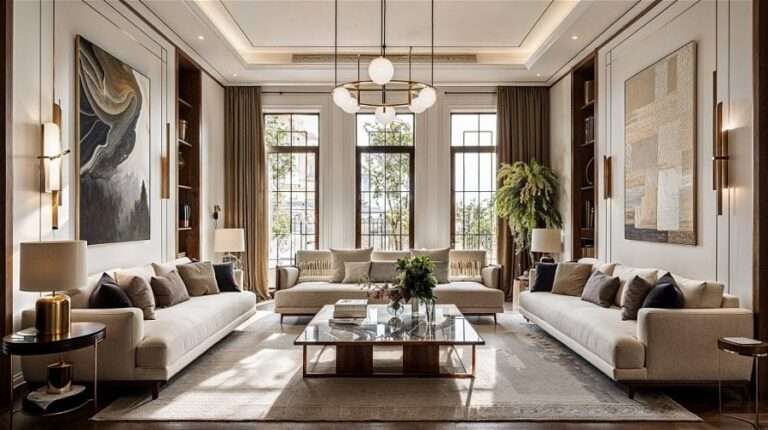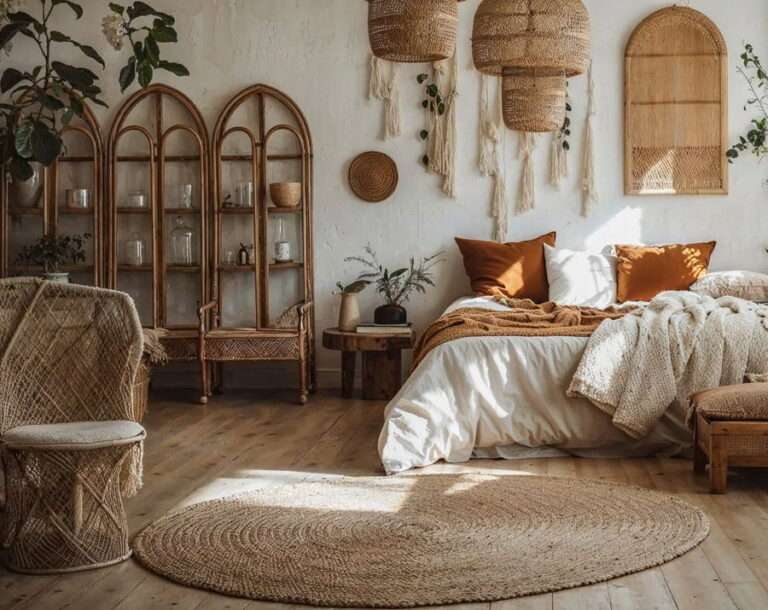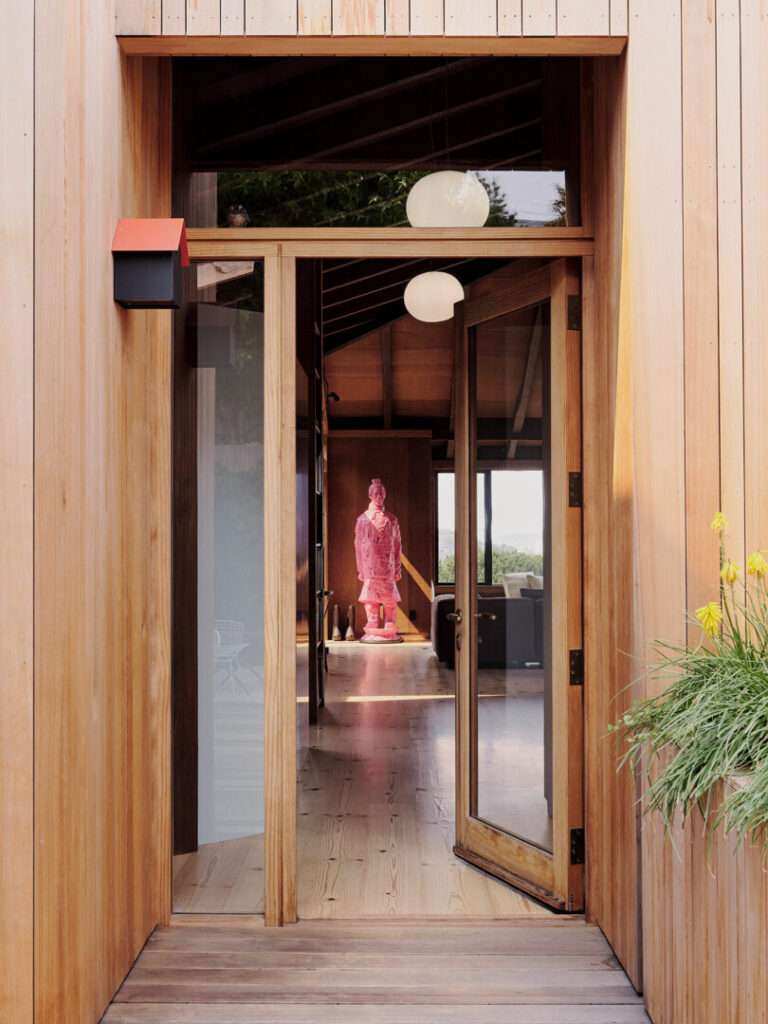Jimmy’s House by MJA Studio is an architects own home that goes against the common ideas of architecture and interior design. With a big housewarming party, the owner was able to meet his neighbours as well as broaden their ideas of what architecture is and how interior design can be experienced. Located in north Perth, and surrounded by homes that have been subdivided, Jimmy’s House demonstrates the different ways in which one can design a home that incorporates gardens.
Traversing into an architect’s own home, the house tour reveals a laneway residence with a portion cut out for a parking space, with the front door adjacent. Moving into the dwelling, the tour of an architects own home reveals bedroom suites on the left of the house, which then expand out towards the summer courtyard space. To the north side of the structure is the studio space, which receives a wealth of natural sunlight. Upstairs, arranged in an L-shape, are the living spaces, which let in more northern light that then soaks the lower levels.
Across the form of an architects own home are three different garden spaces, and on the outside of the courtyard walls is the perimeter garden that contains all edible plants and trees. Within the central courtyard, the plants grown are medicinal and contain a series of plants, trees and shrubs that are used for teas and tinctures. The remaining gardens of an architect’s own home are on the roof space – these are used as a case study for how plants can grow in a green roof scenario. Additionally, these plants support local flora and fauna and become a place for birds and other life to find respite. As architect, interior designer and stylist of his own home, Jimmy Thompson, Creative Director at MJA Studio, has created a house that challenges what society believes to be a home.
00:07 – Introduction to An Architects Own Quirky Home
01:34 – A Multicultural Location
02:04 – The Layout and Walkthrough of the Quirky Home
03:23 – Incorporating Multiple Garden Types
04:23 – Achieving 100% Green Plot Ration
05:08 – The Approach to Sustainability
For more from The Local Project:
Instagram – https://www.instagram.com/thelocalproject/
Website – https://thelocalproject.com.au/
Print Publication – https://thelocalproject.com.au/publication/
Hardcover Book – https://thelocalproject.com.au/book/
The Local Project Marketplace – https://thelocalproject.com.au/marketplace/
To subscribe to The Local Project’s Tri-Annual Print Publication see here – https://thelocalproject.com.au/subscribe/
Photography by Jack Lovel.
Architecture and Interior Design by MJA Studio.
Interior Design by Studio Roam and IOTA.
Build by Assemble Building Co.
Styling by Jimmy Thompson.
Landscape Design by banksia&lime and Oak Tree Designs.
Structural Engineering by Atelier JV.
Bricks Supplied by Brickworks.
Filmed by The Local Project.
Edited by Luey Conway.
Production by The Local Project.
Location: Perth, Western Australia, Australia
In Partnership with Polestar | https://www.polestar.com/au/polestar-3/?utm_medium=pp&utm_source=Display-IO&utm_campa[…]64oBEiQAoZ_afv99kuFOZ8fxwy3sPr8-C5taTgYKitfqmb-Vldp-_BPw_wcB
The Local Project acknowledges the Aboriginal and Torres Strait Islander peoples as the Traditional Owners of the land in Australia. We recognise the importance of Indigenous peoples in the identity of our country and continuing connections to Country and community. We pay our respect to Elders, past and present and extend that respect to all Indigenous people of these lands.
#Architect #HouseTour #TheLocalProject
