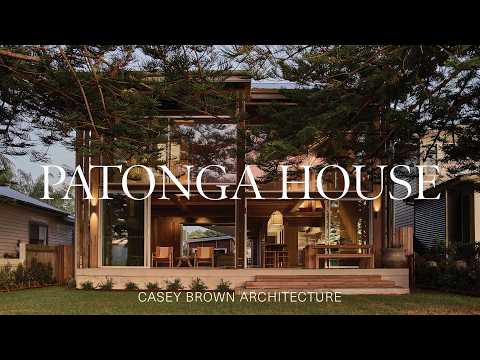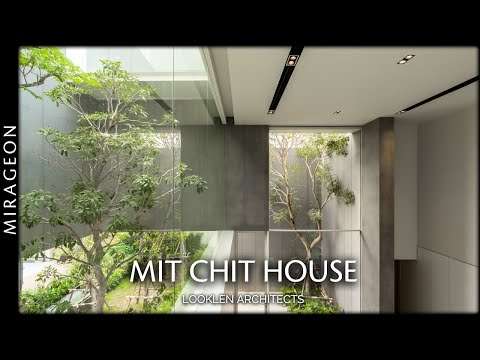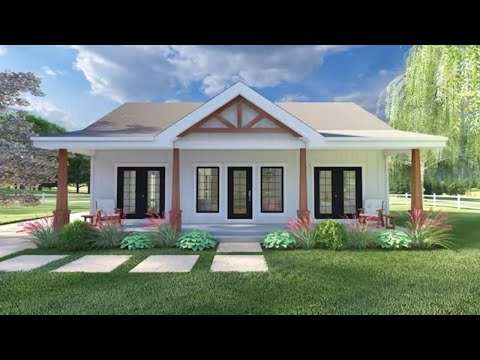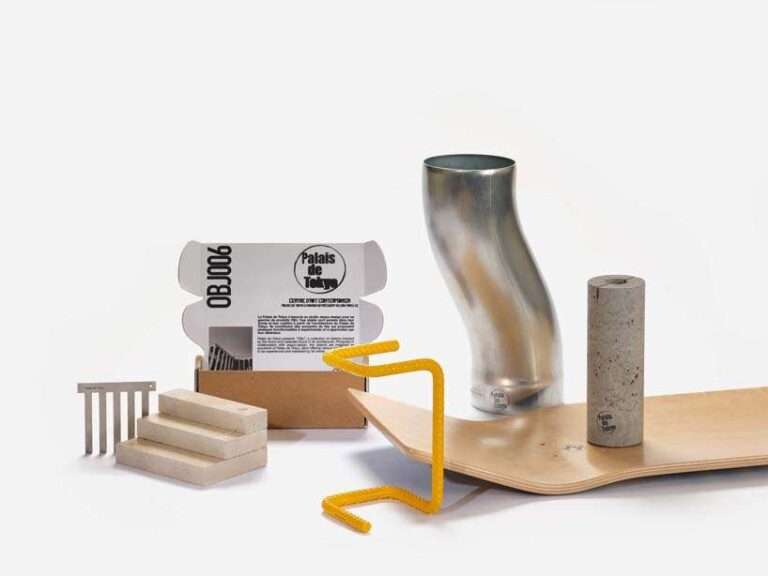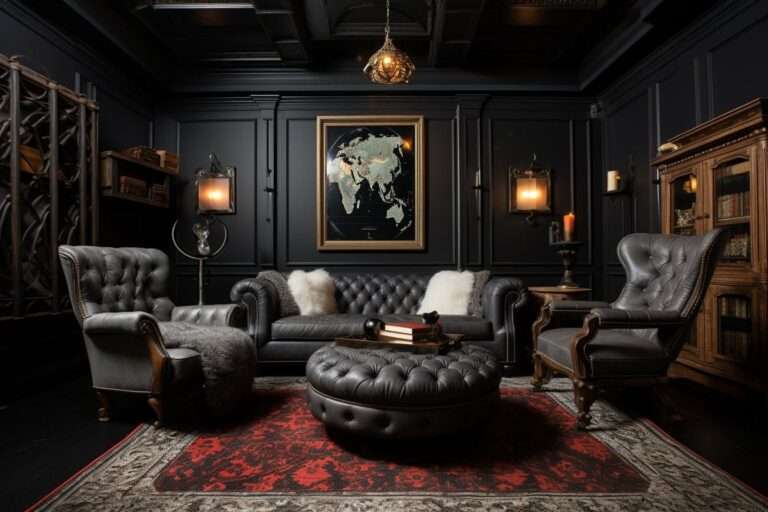Cliffside by Thomas Hamel & Associates is an interior designers own home located on the South Coast of NSW, with an enchanting character and scenic setting that captures immediate attention. Nestled amid boulders, Cliffside emerges as a dream home that caters to every need. Located an hour south of Sydney within the Royal National Park, the home boasts a layout that closely aligns with the owners’ preferences, yet it lacked a personalised touch to truly make it their own. To address this during the design process, Thomas Hamel of Thomas Hamel & Associates – who is also the client – focused on fulfilling his and his partner’s needs and desires for a residence that would serve as their forever home. As seen in the house tour of an interior designers own home, the style and mood of the interior have evolved organically, shaped by the owners’ cherished collections of treasures and souvenirs.
Drawing inspiration from the boulders and the coastal location of the beach house, Thomas Hamel & Associates curated a palette for the interior of Cliffside that harmonised with its environment. This led to the incorporation of cohesive materials throughout the home, such as custom-designed wallpaper from Los Angeles, imparting a natural plaster texture. Complementing this, the furnishings exhibit a similar sense of harmony, featuring rough-hewn timbers reminiscent of forest elements turned into sculptural pieces. Collectively, these materials – spanning from walls to floors and furniture – tells a story that connects the interior with the surroundings.
The flooring also became an important part of the overall interior design. After consulting with Eco Outdoor to source the perfect flooring solutions for Cliffside, Thomas Hamel & Associates was immediately drawn to the Technifirma flooring, which is used for the downstairs level, including kitchen and living spaces. The interior designer specified the ceramic-based tile due to its durability and natural texture. Furthermore, Thomas Hamel & Associates sought the warmth and texture offered by timber, leading to the use of Willow wood flooring from Eco Outdoor in the bedrooms.
Needing a single junction to seamlessly blend the materials of the home, the designer discovered a fossilised stone that serves as the cue, unifying the ceramic tiles and timber flooring. In an effort to imbue the coastal home with a personal touch, the owners brought their own extensive collection of art and sculptural pieces to enrich the home’s character. Thomas emphasises the importance of incorporating mementos from travels, as they serve to evoke daily memories.
For Thomas Hamel & Associates, a new-found passion for gardening and appreciation of the flora surrounding the home have been important aspects of the project. As a result, the landscaped garden that integrates well with the home’s architecture enhances its allure as an ideal space for entertainment. As the house tour progresses through an interior designers own home, visitors can fully immerse themselves in the unique magic of a home embedded within a rocky terrain, with ever-evolving scenery visible from every corner, including the kitchen, bedrooms and living areas.
00:00 – Introduction to An Interior Designers Own Home
00:41 – A Magical Site
01:35 – The Evolution of the Style and Mood
02:13 – Robust Materials and Textures
03:53 – Blending the Old and New
04:33 – A New Passion for Gardening
04:52 – Favourite Aspects
For more from The Local Project:
Instagram – https://www.instagram.com/thelocalproject/
Website – https://thelocalproject.com.au/
Print Publication – https://thelocalproject.com.au/publication/
Hardcover Book – https://thelocalproject.com.au/book/
The Local Project Marketplace – https://thelocalproject.com.au/marketplace/
To subscribe to The Local Project’s Tri-Annual Print Publication see here – https://thelocalproject.com.au/subscribe/
Photography by Pablo Viega.
Interior Design by Thomas Hamel & Associates.
Flooring by Eco Outdoor.
Filmed and Edited by O&Co. Homes.
Production by The Local Project.
Location: South Coast, New South Wales, Australia
The Local Project acknowledges the Aboriginal and Torres Strait Islander peoples as the Traditional Owners of the land in Australia. We recognise the importance of First nations people in the identity of our country and continuing connections to Country and community. We pay our respect to Elders, past and present, and extend that respect to all First Nations people of these lands.
#InteriorDesigner #Home #TheLocalProject
