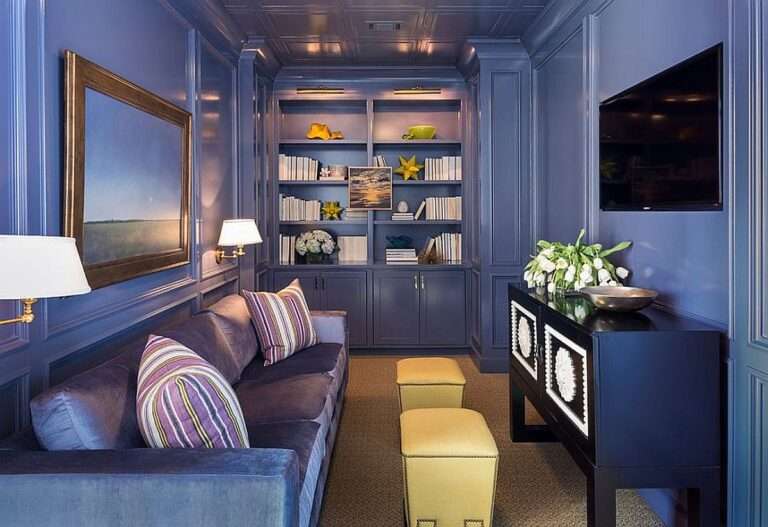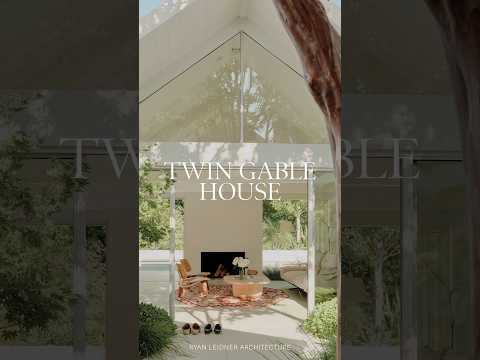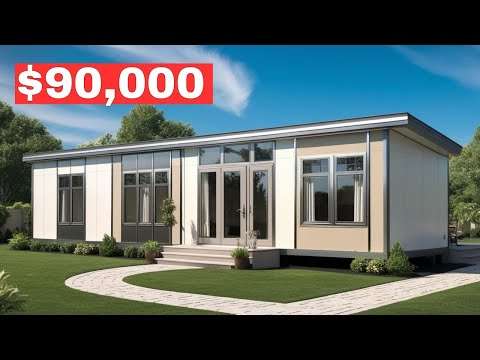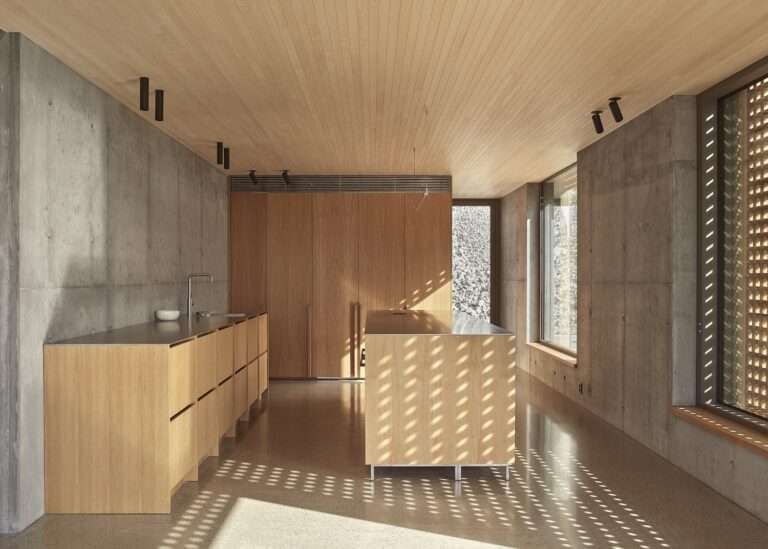When an architect designs a breathtaking home connected to nature, the results can be mesmerising. Six Square House by Young Projects is one such example, and this house tour, which takes viewers inside and documents how an architect designs a breathtaking home, captures the contemporary home and surrounding landscape in all its glory.
Nestled deep into the large property, this house is defined by half a dozen cubes, which tesselate from a centre point, resulting in a dynamic piece of architecture set amid a lush garden. As architect Bryan Young says, “the gabled modules are arranged to align roof ridges and create continuity from one module to the next.” The contemporary form is connected to nature in a myriad of ways – the cubic volumes feature openings, which act as conduits to the garden; apertures from within frame the landscape; and the internal courtyard captured in the house tour features a garden bed beneath a timber pavilion. It is holistic and intentional – the type of effect achieved when an architect designs a breathtaking home.
The house tour takes viewers inside where the interiors are bright and connected to nature. The living area unfurls to the east and the kitchen sits to the west along the home’s central spine. Up above, the lines of the hybrid roofscape can be traced across the ceiling. Lofty and bright, the sense of openness is unexpected in comparison to the strict, geometric exterior. Bryan speaks to this, saying, “if each of the six volumes can be read as autonomous elements from the outside, from the inside, you begin to realise that in fact they’re conjoined in a very interesting way.”
The pared-back materiality enhances the home’s tranquil feeling. In the kitchen, there is light timber cabinetry and natural stone benchtops, and the furniture and artwork add a characterful layer. Architect Noah Marciniak comments on the interior design, saying the restrained material palette is fitting for a summer house in the Hamptons. Above all, it illustrates how an architect designs a breathtaking home.
There is a lot to digest at Six Square House – from its dense, architectural detail and expertly placed apertures to the ever-changing roster of art and design – yet it is inherently connected to nature, as seen in the house tour. As a meticulously designed and delivered residence, it exemplifies how an architect designs a breathtaking home through its many considered outcomes.
00:00 – Introduction to the Breathtaking Home
00:55 – A Rural Hamptons Location
01:48 – A Family and Landscape Centred Brief
02:24 – The Organisation of The Home
03:25 – Experiencing The Landscape Surrounding the Home
05:03 – The Exterior Material Palette
05:47 – A Neutral and Art Focused Interior
06:37 – The Brazilian Furniture Design
07:00 – Proud Moments
For more from The Local Project:
Instagram – https://www.instagram.com/thelocalproject/
Website – https://thelocalproject.com.au/
Print Publication – https://thelocalproject.com.au/publication/
Hardcover Book – https://thelocalproject.com.au/book/
The Local Project Marketplace – https://thelocalproject.com.au/marketplace/
To subscribe to The Local Project’s Tri-Annual Print Publication see here – https://thelocalproject.com.au/subscribe/
Photography by Alan Tansey.
Architecture by Young Projects.
Interior Design by Young Projects and VERSO.
Build by Taconic Builders.
Styling by Young Projects and VERSO.
Landscape Architecture by Coen+Partners.
Landscape by Landscape Details.
Structural Engineering by Silman.
Joinery by Chapter & Verse.
Art Consulting by Fritz Advisory.
Location: Bridgehampton, NY, United States
The Local Project acknowledges the traditional territories and homelands of the Indigenous peoples in the United States. We recognise the importance of Indigenous peoples in the identity of our respective countries and continuing connections to Country and community. We pay our respect to Elders, past and present, and extend that respect to all Indigenous people of these lands.
#Architects #Home #TheLocalProject




