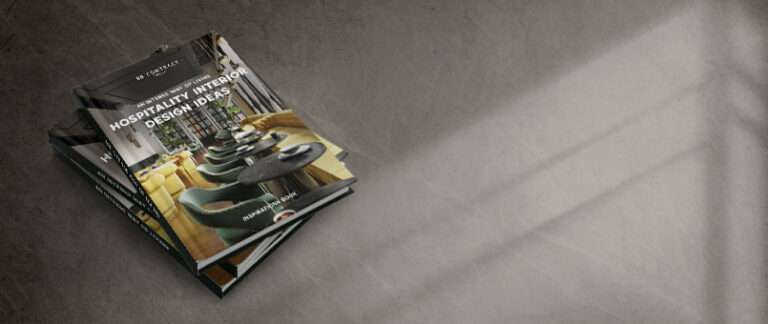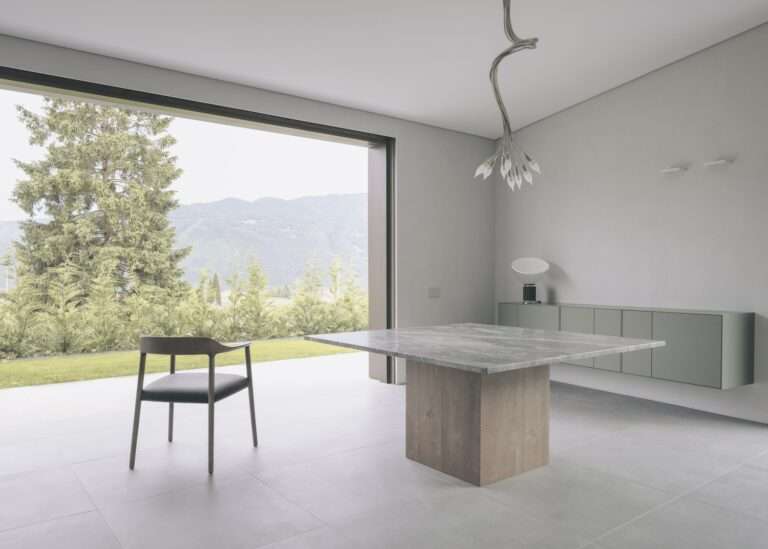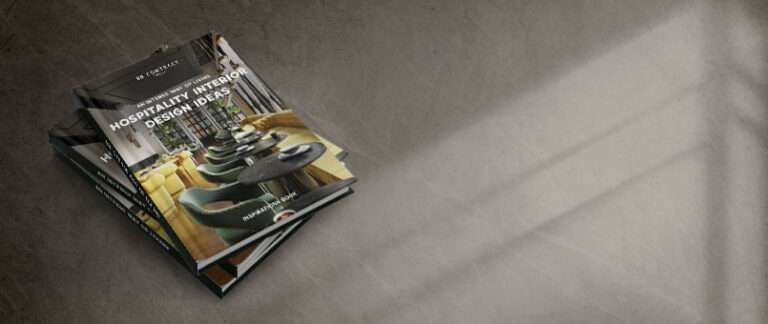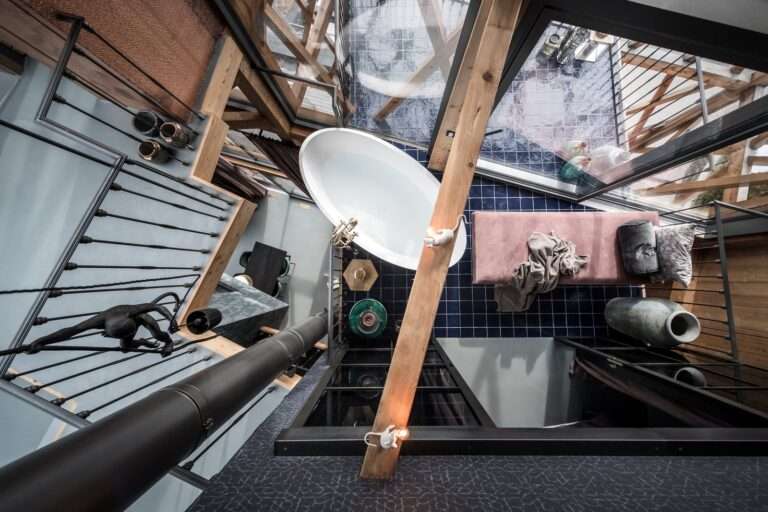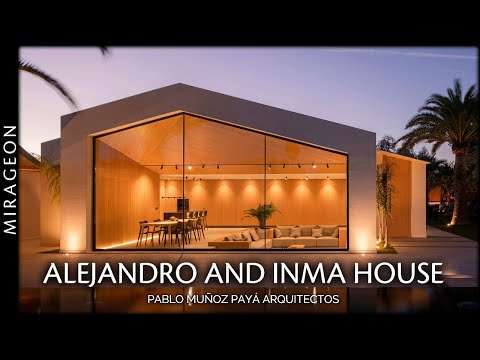When an architect designs a desert home that feels like a temple, the result is often poetic – as it is at Desert Temple, a residence in La Quinta, California. Designed by Nomad Design and built by McClure Homes Design Build, the home responds to its setting in the Madison Club with clarity, calm and reverence. Every element is intended to blend into the surrounding Coachella Valley landscape, from the low-lying rooflines to the neutral material palette. What emerges is a space that prioritises emotion and atmosphere over spectacle, inviting stillness through a carefully layered sensory experience.
From the outset, the architectural approach is defined by restraint. The house is set at the end of a private flagpole lot, with the journey into the property forming an essential part of the design narrative. A framed mountain view anchors the axis from driveway to entry, creating a deliberate moment of orientation. As the threshold is crossed, the canopy of a floating roof draws the eye skyward while opening up the living spaces to expansive views and natural light. The house immediately signals that this is not just another residence – this is where an architect designs a desert home that feels like a temple.
Inside, natural travertine, oak timber and silver-toned metal elements establish a soft visual rhythm, mirroring the tones of the desert beyond. The continuity of surfaces, complemented by aluminium and timber battens from Sculptform, allows spaces to breathe while adding a refined layer of texture. These battens wrap from interior to exterior, dissolving the boundary between indoors and out. The layout supports this sense of openness, with the main living area acting as a central volume that fans outward into bedrooms, courtyards and landscaped zones.
The pool, located along the rear edge of the home, offers a particularly striking gesture, cascading with the terrain toward a reflective lake below. It’s one of many features that reinforce the idea that this is where an architect designs a desert home that feels like a temple. Rather than dominating the land, the structure sits lightly within it, celebrating moments of pause and reflection. Guestrooms open onto internal gardens while circulation paths frame the landscape, encouraging a deeper relationship with the setting.
This project is a refined example of what happens when an architect designs a desert home that feels like a temple with the intent to quieten the senses and elevate everyday rituals. McClure Homes Design Build’s execution of the building reinforces the emotional tone of the project. Their attention to detail, along with Sculptform’s custom battens, adds layers of durability and craft essential for the desert climate. Studio Glint’s interiors continue the architectural language, bringing in warmth and tactility through curated furnishings and subtle lighting.
Ultimately, Desert Temple embodies a philosophy where design becomes sanctuary. It’s a place shaped by emotion, crafted through collaboration and refined with intention. In this project, an architect designs a desert home that feels like a temple not as a metaphor, but as a lived experience – a structure that invites calm, stillness and connection in equal measure.
00:00 – Introduction to the Desert Home
01:30 – A Family Business
02:16 -The Location and The Arrival Sequence
03:04 – Walkthrough of the Home
04:04 – Material and Colour Palette
04:29 – Sculptform Collaboration
05:33 – Incorporating the Landscape
06:13 – Emotion Driven Design
06:46 – Favourite Aspects
For more from The Local Project:
Instagram – https://www.instagram.com/thelocalproject/
Website – https://thelocalproject.com.au/
LinkedIn – https://www.linkedin.com/company/the-local-project-publication/
Print Publication – https://thelocalproject.com.au/publication/
Hardcover Book – https://thelocalproject.com.au/book/
The Local Project Marketplace – https://thelocalproject.com.au/marketplace/
To subscribe to The Local Project’s tri-annual print publication see here – https://thelocalproject.com.au/subscribe/
Photography by Diego Padilla Magallanes and Alejandro Ramírez Orozco.
Architecture by Nomad Design.
Interior design by Studio Glint.
Build and landscape design by McClure Homes Design Build.
Engineering by RA Structural Engineering.
Aluminium and timber battens by Sculptform.
Filmed and edited by O&Co. Homes.
Production by The Local Production.
Location: La Quinta, California, United States
The Local Project acknowledges the traditional territories and homelands of the Indigenous peoples in the United States. We recognise the importance of Indigenous peoples in the identity of our respective countries and continuing connections to Country and community. We pay our respect to Elders, past and present, and extend that respect to all Indigenous people of these lands.
#Desert #Home #Temple
