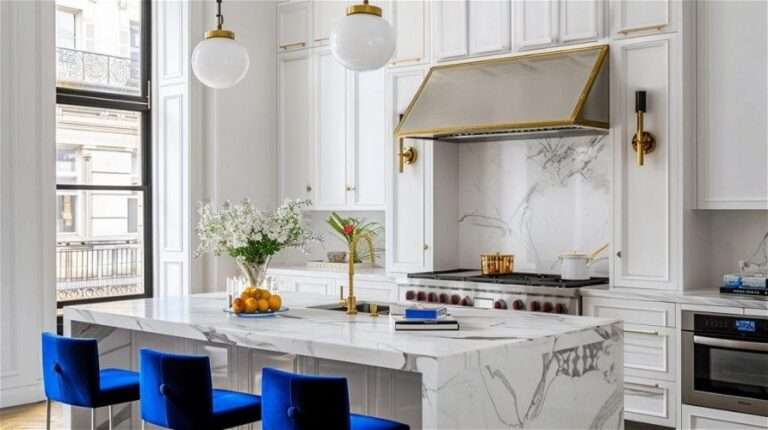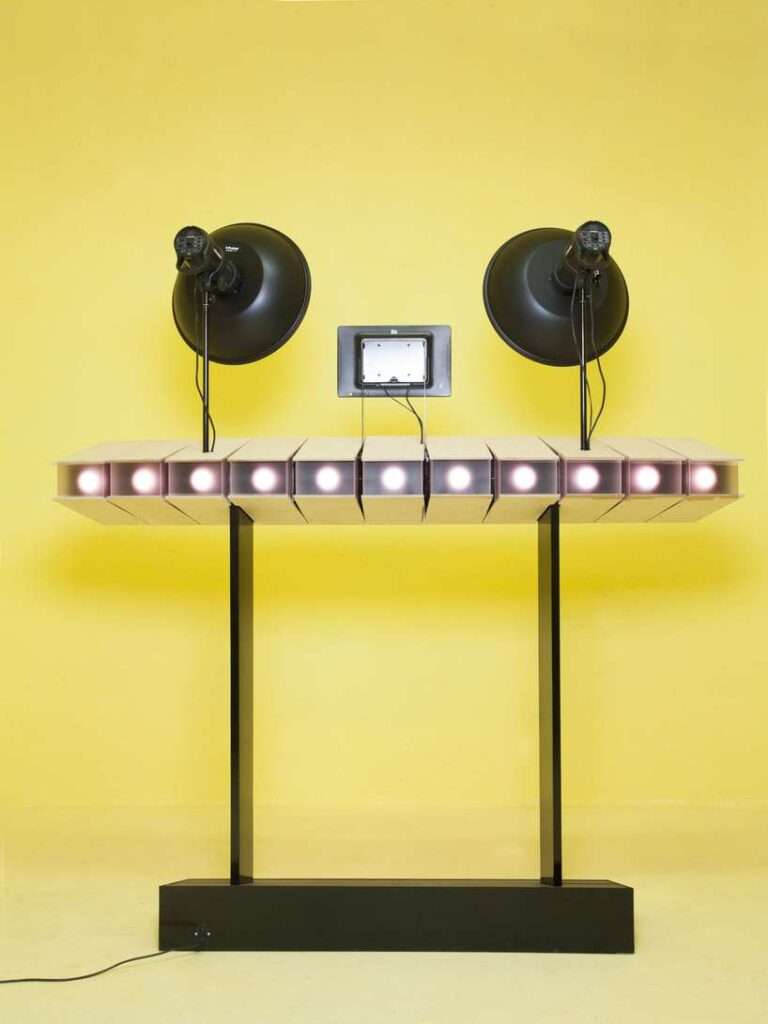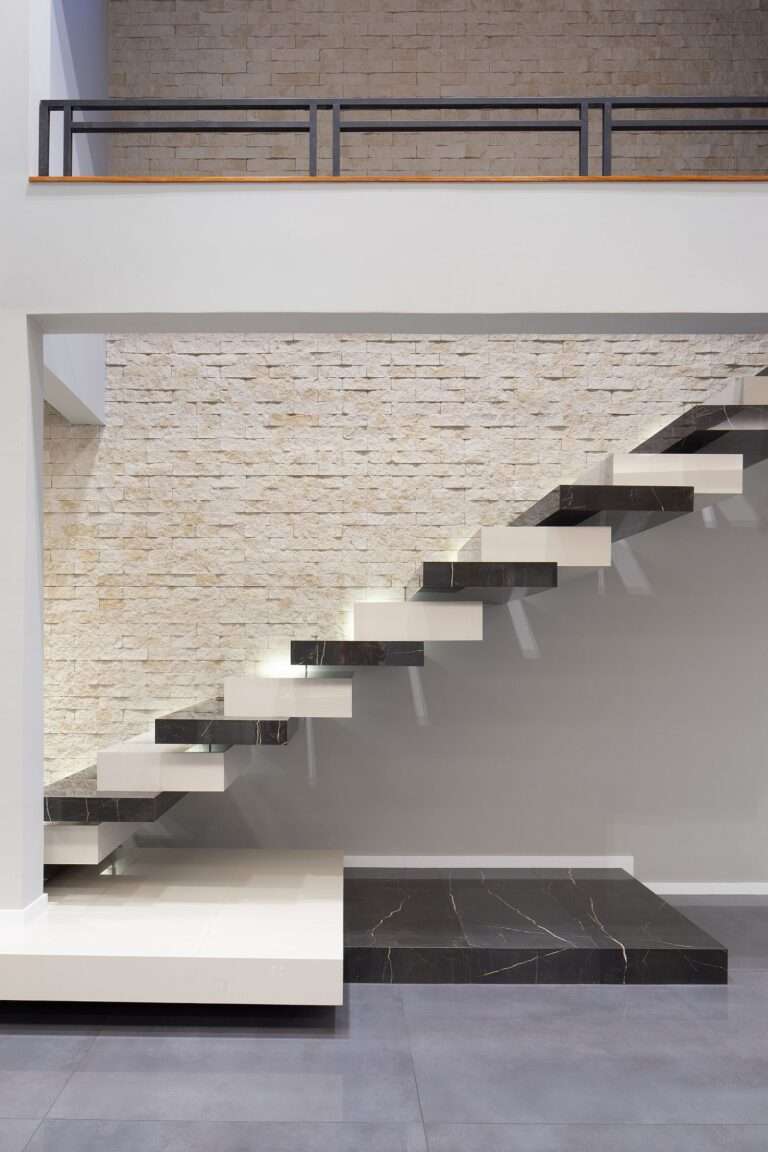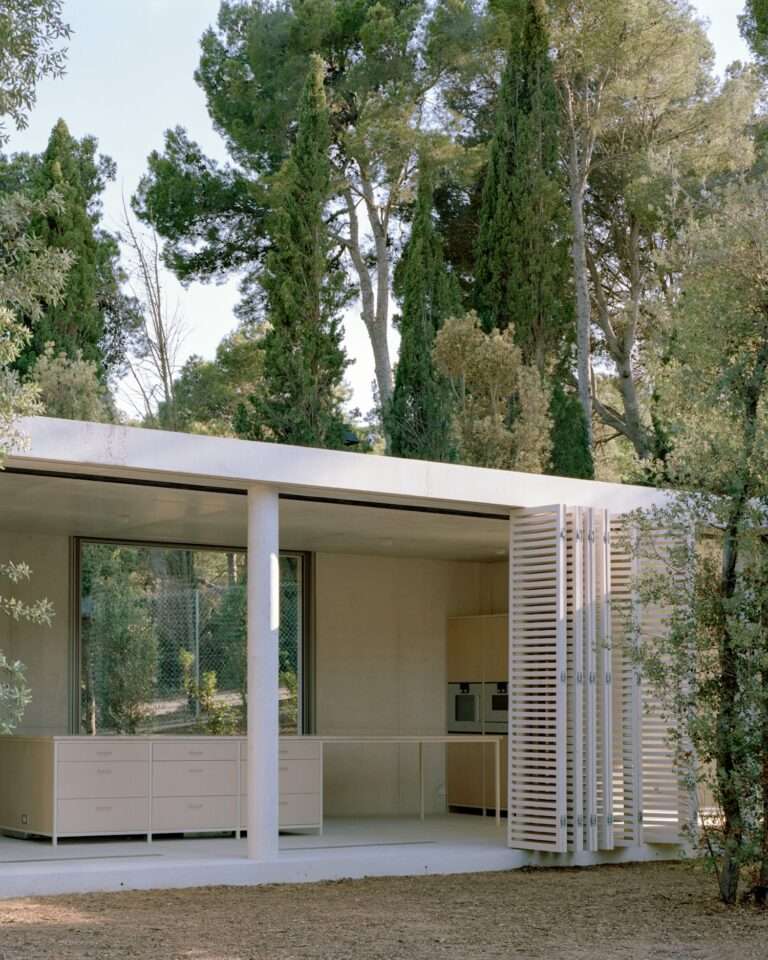Reinventing the interior of an existing house with a distinct post-modern aesthetic, the architect, Placement, designs a dreamy, contemporary family home. Despite being a small space, Selby House celebrates connection and openness, while joinery integrates the owners’ love of colour and is both practical and durable.
Located on lush acreage in Victoria’s Yarra Valley, Selby House enjoys sweeping views of native trees and ferns and is surrounded by wildlife, with black cockatoos and galahs often heard in the distance. A lover of interior design who enjoys living in beautiful spaces, Jeremy Wortsman, homeowner and project manager of Selby House, initially came to Placement with a smaller brief restricted to the entryway and joinery. “The existing kitchen actually bottlenecked the entry and then adjacent to that was the dining room, so our initial task was to reinvent that space and make it flow a little better,” says Stephanie Kitingan, architect and co-director at Placement.
The way the architect has built more space within a small footprint is central to the interior design’s considered rejuvenation. One enters the home via a glazed conservatory, leading through to the main entry space, which is lined with Morrocan Clay Laminex joinery. “The entry is buffeted by an existing stair that funnels you either side through book-lined joinery and brings you into the new, reinvigorated spaces of the living, kitchen and dining,” says Kitingan. “The new kitchen, living and dining is actually all in one space and we fused joinery elements to break up the space and create these dedicated areas while still allowing for transparency.”
Durability and practicality were important considerations for the architect when it came to choosing materials for the home. With a growing family and a small dog, finding a material that could take the wear and tear of a the home was essential. “Laminex seemed like a really good candidate,” recalls Kitingan. “We were looking at the Laminex Matte because we wanted a consistent, soft finish to the hue of the joinery, especially because we’re basically employing that finish everywhere.”
In this way, the design of Selby House is a subtle nod towards Memphis Design, playing with colourful hues, bold forms and decor, geometry and the use of laminate. “Laminex has a history in Memphis Design too … so we wanted to carry that story through to the present day in a subtle and considered way,” says the architect. As the home is surrounded by a lot of greenery, colour is used to balance the green hues that dominate the home. “Moroccan is where we landed as it has a really beautiful complementary feel to the lush landscape.”
When the architect reflects on her favourite part of the project, apart from being able to fit so much in such a little space, Kitingan loves all the small spots where the family can simply sit and be. “The family is able to flex and breathe and grow in the space, as well as find moments of intimacy and respite,” says Kitingan. For Wortsman, he is most proud of the creativity that has gone into the design. “It’s always an enriching process when you’re working with lots of creative people and everyone has brought their own ideas – myself, my family, the builders, the joiners – and when you see that come together, it’s a beautiful thing.”
00:00 – Introduction to the Family Home
00:37 – The Original Brief
01:16 – An Expanding Scope
01:56 – A Walkthrough of the Home
02:55 – Utilising Durable Materials
03:35 – Balancing the Colour Palette
03:59 – Favourite Aspects and Proud Moments
For more from The Local Project:
Instagram – https://www.instagram.com/thelocalproject/
Website – https://thelocalproject.com.au/
LinkedIn – https://www.linkedin.com/company/the-local-project-publication/
Print Publication – https://thelocalproject.com.au/publication/
Hardcover Book – https://thelocalproject.com.au/book/
The Local Project Marketplace – https://thelocalproject.com.au/marketplace/
For more from The Local Production:
Instagram – https://www.instagram.com/thelocalproduction_/
Website – https://thelocalproduction.com.au/
LinkedIn – https://www.linkedin.com/company/thelocalproduction/
To subscribe to The Local Project’s tri-annual print publication see here – https://thelocalproject.com.au/subscribe/
Photography by Tom Ross.
Architecture and interior design by Placement.
Build by Armourbuilt Carpentry.
Joinery by E & C Joinery.
Surfaces by Laminex.
Filmed and edited by Emble
Production by The Local Project
Location: Selby, Victoria, Australia
The Local Project acknowledges the Aboriginal and Torres Strait Islander peoples as the Traditional Owners of the land in Australia. We recognise the importance of Indigenous peoples in the identity of our country and continuing connections to Country and community. We pay our respect to Elders, past and present and extend that respect to all Indigenous people of these lands.
#Architect #Family #Kitchen





