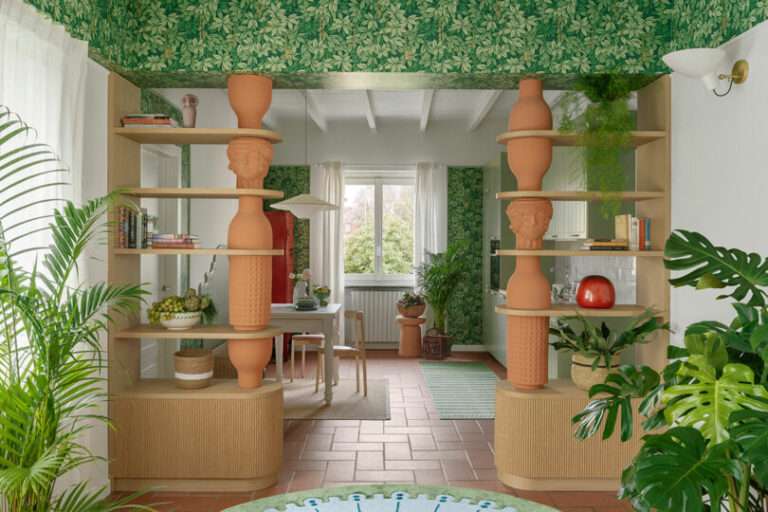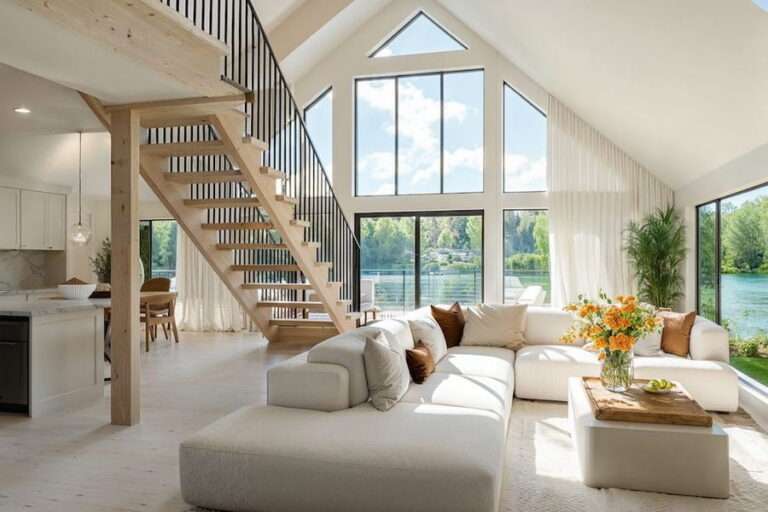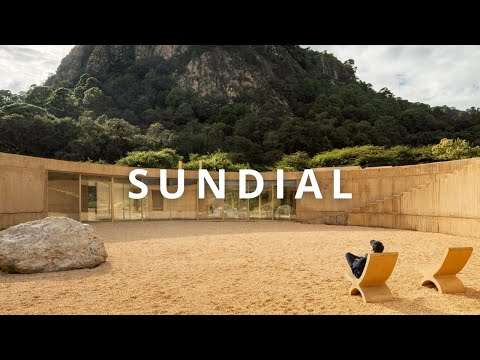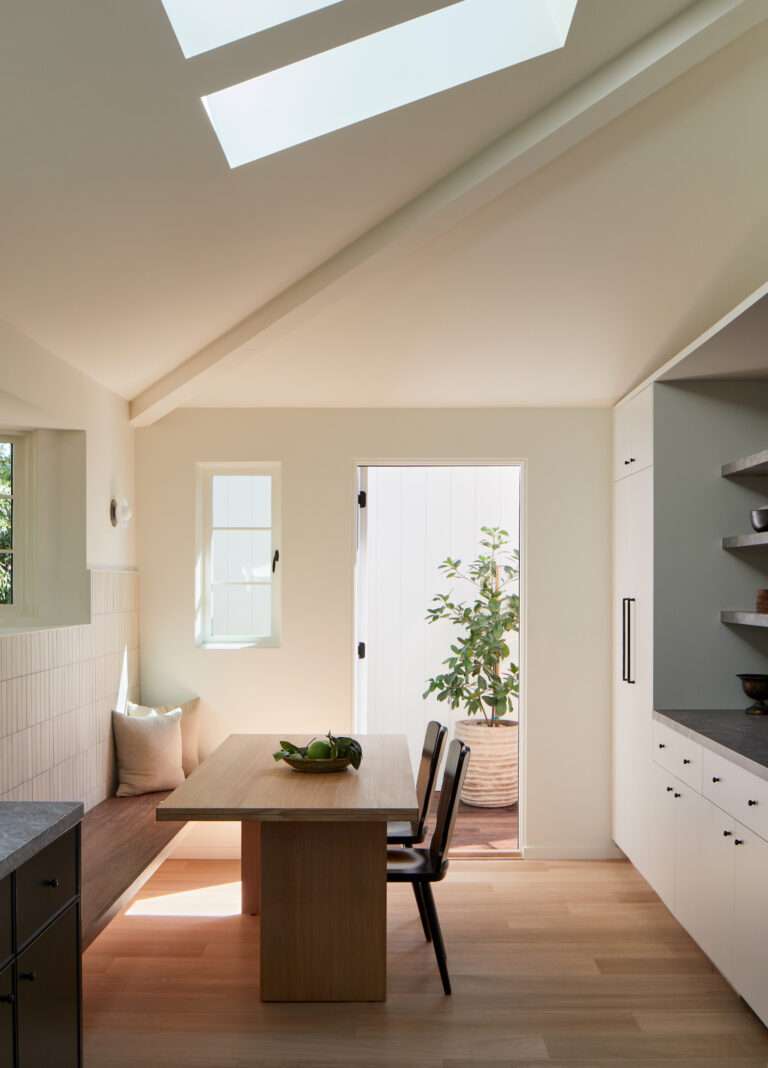Harriet’s House by SO: Architecture is a tiny brick home that has been built to enrich the owner’s quaint lifestyle. While not being a fan of the beach, the client desired a home that felt like a beach house and approached SO: Architecture to restore their small heritage cottage. Through conversations, the client and architect came up with the final design of Harriet’s House that saw the original heritage cottage retained and a new, distinct volume added. Located in Launceston, Tasmania, the tiny brick home is surrounded by well-preserved and established heritage buildings.
Beginning the house tour from the entrance, the owner is given a clear view to the rear courtyard. Moving past the original part of the home and into the new, the architects have created an internal arch in the living room that enhances the character of the residence, and the materials emphasise a flow of movement from inside to out. Moreover, as the home is complemented with large windows and doors, light is welcomed inward to animate surfaces and warm the interior.
Featuring an open-plan living, dining and kitchen space, the addition enjoys a seamless connection to the rear courtyard garden. As the owner is an architectural historian and archivist, the architect wanted to create a space that reflected their craft. The tiny brick home is also designed to inspire the owner’s creative writing practices. Originally built in 1830, the cottage has retained many of its original elements, including the original timber sill that is approximately 200 years old. Furthermore, influenced by the original materiality of the cottage, SO: Architecture took to including similar materials for the new addition. To do this, SO: Architecture partnered with Brickworks due to the wide range of products and support of the emerging architect contingent.
For Harriet’s House, SO: Architecture selected brick as the main material due to its durability and ability to be used externally and internally for the floor and joinery. Two Brickworks products were employed within the home, the first being Richmond brick, which is part of the Yarra range. One of the main reasons for selecting this particular brick was due to it being locally made in Longford. The second is the lighter Ash brick from the Access range, which is used upon the majority of the exterior and interior walls of the new addition.
One of the additional key driving strategies for the design of the tiny brick home was how to bring the landscape into the home without it feeling forced. After many discussions, a 45-degree slope in the rear courtyard was created that descends towards the home. The landscape designer created a carpet of greenery that acts like a tapestry – best viewed from the rear living space.
Coming together through material choices and considered architecture, Harriet’s House not only honours the site’s history but creates a new space that elevates the owner’s quality of life.
00:00 – Introduction to the Tiny Brick Home
01:17 – The Original Brief
02:10 – Creating A Reflection of Harriet’s Craft
02:30 – The Cottage’s History
03:09 – Incorporating Brickworks Products
04:45 – Key Design Strategies
05:45 – Proud Moments
For more from The Local Project:
Instagram – https://www.instagram.com/thelocalproject/
Website – https://thelocalproject.com.au/
LinkedIn – https://www.linkedin.com/company/the-local-project-publication/
Print Publication – https://thelocalproject.com.au/publication/
Hardcover Book – https://thelocalproject.com.au/book/
The Local Project Marketplace – https://thelocalproject.com.au/marketplace/
For more from The Local Production:
Instagram – https://www.instagram.com/thelocalproduction_/
Website – https://thelocalproduction.com.au/
LinkedIn – https://www.linkedin.com/company/thelocalproduction/
To subscribe to The Local Project’s tri-annual print publication see here – https://thelocalproject.com.au/subscribe/
Photography by Sean Fennessy.
Architecture and interior design by SO: Architecture.
Build by Anstie Constructions.
Engineering by Aldanmark Consulting Engineers.
Landscape design by Playstreet.
Landscape contracting by Jonathan Hearn Landscape Design and Construction.
Bricks by Brickworks.
Filmed and edited by HN Media.
Production by The Local Production.
Location: Launceston, Tasmania, Australia
The Local Project acknowledges the Aboriginal and Torres Strait Islander peoples as the Traditional Custodians of the land in Australia. We recognise the importance of Indigenous peoples in the identity of our country and continuing connections to Country and community. We pay our respect to Elders, past and present, and extend that respect to all Indigenous people of these lands.
#Restoration #Architect #Home





