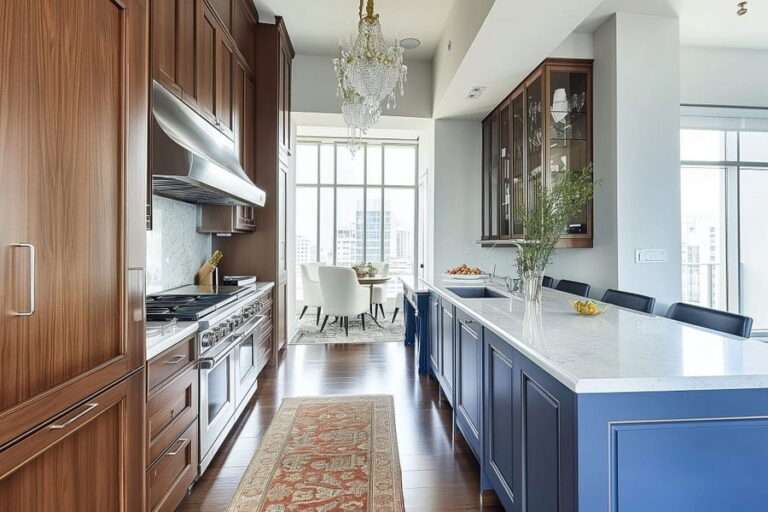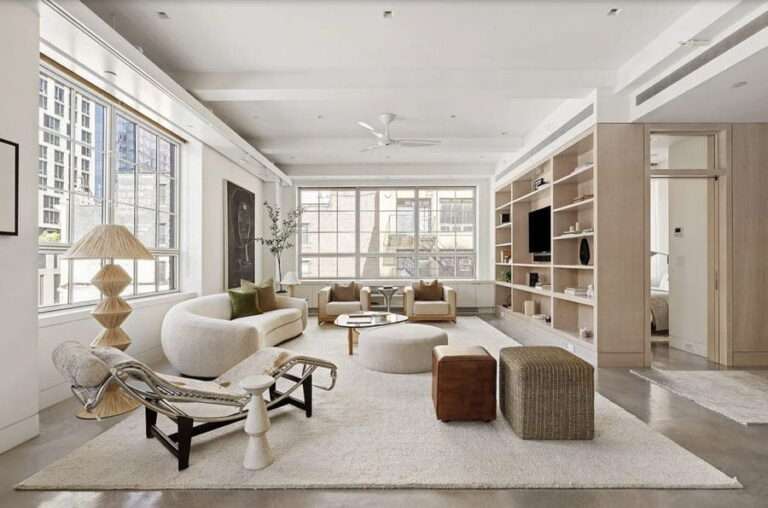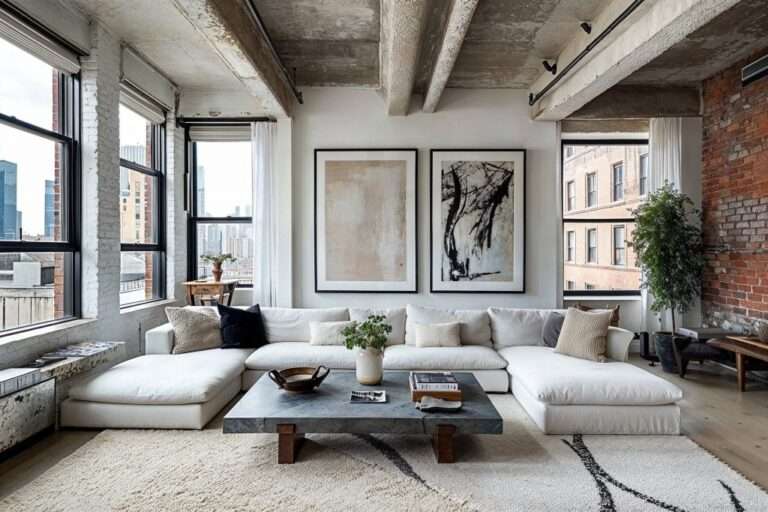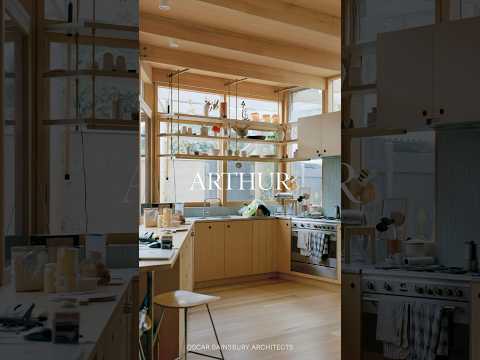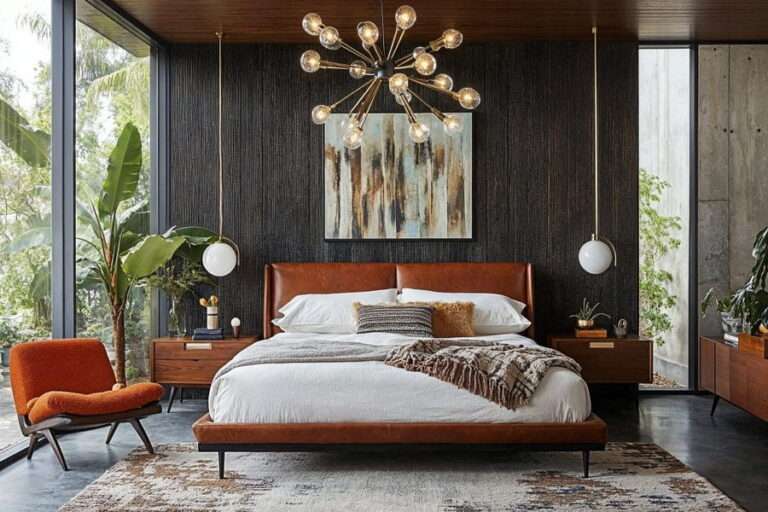Family-friendly home design by Decorilla
Are you ready to transform your living space into a classy retreat that’s also suitable for kids? Then don’t miss this remarkable family-friendly home makeover that balances chic design with practicality, using elegant, creative solutions. Not only are the results aesthetically appealing they also cater to the dynamic family needs, making every member, big or small, feel truly at home.
The Challenge: Interior Design for a Family-Friendly Home
When a recent client approached Decorilla for assistance, they were super excited yet almost equally overwhelmed with the possibilities. Their newly purchased home, built in 2000, boasted great bones but felt outdated and disconnected from the client’s taste & lifestyle. Some initial changes—such as wall painting and purchasing a few key items—had already taken place, but it still required a professional touch that would bring the entire vision to life. Seeking a blend of modern and traditional aesthetics, the client aimed for a cozy, clean setup connected with nature. That means the designer had to:
- Design a living room, foyer, kitchen with a breakfast nook, and kids rooms
- Harmonize the existing elements (new light fixtures, bar stools, sofa) with new additions
- Curate furniture selections that resonate with contemporary comfort but also nod to traditional aesthetics
- Suggest paint and wallpaper options for all rooms
- Choose rugs and accessories to enhance the overall ambiance of the home
- Ensure the design scheme feels fresh and updated while respecting the house’s original character and structure
Design Inspiration: Modern, Transitional Interiors
Inspired by Decorilla’s transitional design samples and armed with a Pinterest board full of ideas, the client provided a comprehensive image gallery. This visual feast presented a cohesive display of modern elegance and comfort. Blended with rustic accents and just a dash of Mid-century modern style, the layouts exuded loads of distinctive character. They illustrated the client’s own words: “I think my style is a mix of modern/contemporary and a little traditional. I want it to feel cozy/connected with nature, clean, and a bit interesting.”
Not sure what design style is right for your family? Take our Free Interior Design Style Quiz to find your style today!
That underlined desire for a clean, nature-inspired aesthetic along with a specific inviting vibe was evident. Stone fireplaces anchoring living spaces merged the indoors with the natural world, complementing abundant wooden cabinetry and built-in shelves. Meanwhile, vivid colors and patterned wallpapers in kids’ bedrooms suggested a daring yet harmonious take on traditional design.
Initial Concepts: Finding the Right Designer
The curated gallery helped the Decorilla team gain a clear insight into the client’s vision for a family-oriented home. Coupled with comprehensive responses from Decorilla’s design questionnaire, it also detailed their style preferences and functional needs. In return, such a deep understanding allowed for pinpointing the most suitable interior designers that could nail this challenge.
Upon meticulously reviewing the provided material and requirements, two experts presented their bespoke concepts. Each proposal showcased a thoughtful approach to creating aesthetically pleasing spaces practical for family living. Subtle differences in layouts and accents and the high caliber of both presentations faced the client with a challenging decision. It took a round of consultation to ultimately single out Casey H.’s moodboard as the one perfectly aligned with the client’s vision for a family-friendly home.
As expected, Casey’s ideas harmoniously balanced contemporary and traditional elements, creating a family-friendly interior design that feels current and inviting. The moodboard was brimming with texture and contrast, embellished with occasional touches of the unexpected. A palette of serene neutral tones enfolded subdued patterns and raw surfaces, bringing warmth and a connection to nature. A combination of paint and tasteful wallpaper was also proposed to layer visual interest. Meanwhile, key furnishing pieces included plush, comfortable seating paired with modern decor, adding a sculptural quality to the space.
Results Revealed: Family-Friendly Home Design
A family-friendly interior design by Decorilla
Genuinely family-friendly, the interior design of this home reflects a harmonious blend of modern amenities and inviting aesthetics. The thoughtful use of materials and color palette creates a cohesive look that feels cozy, bright, and airy. Emphasizing an open-plan concept, the layout establishes a natural flow between cooking and living areas, making it ideal for family interactions and entertaining guests. Moreover, attention to detail is evident in every aspect, from the choice of lighting to the placement of accessories, culminating in a space as beautiful as it is practical.
Family-Friendly Living Room
Decorilla‘s design of a family-friendly home
Just like the client wanted, this family-friendly living room’s interior design thoughtfully fuses functionality and timeless charm. The balance achieved in return feels pleasing and offers a warm welcome. A neutral color scheme characterizes this space, with soft whites and warm beiges laying a foundation for a cozy layout. The furniture’s clean, contemporary form invites relaxation, oozing a slightly rustic flair while also adding a subtle mid-century nod.
Living room interior design by Decorilla
The ample central coffee table grounds the room with its tufted vogue, introducing a layer of classic allure. Its leather silhouette provides a visual and tactile contrast to the sleek seating that surrounds it.
Slightly facelifted, the fireplace still boasts a prominent traditional stone facade which makes it a key focal point. It brings a touch of the rustic outdoors in to amplify the coziness of the living area further. Open wooden shelving flanks the fireplace and complements its mantle, serving as a display for an array of personal and decorative items. Around the space, additional touches of greenery echo the client’s affinity for nature, using indoor plants to breathe life into the corners and surfaces.
Family-friendly living room layout by Decorilla
A textured area rug ties together the room’s eclectic elements while enhancing its overall restful yet refined aesthetic. Soft treatments frame the windows, completing the look with a gentle, flowing texture that juxtaposes structured furnishings. Every detail exudes thoughtful curation, incorporating the client’s style and functional needs into their family-friendly living room layout.
Spacious Kitchen With a Breakfast Nook
Family-friendly kitchen design by Decorilla
Further elaborating on the family-friendly living room’s style, the neighboring kitchen breathes contemporary air with touches of classic style. This welcoming and highly functional space emphasizes shaker-style cabinetry dressed in a soft white finish. It extends a sense of cleanliness and order, offering ample storage to keep the surfaces clutter-free. Contrasting countertops in a muted grey add depth and complement the stainless steel appliances, which in return lend the space a modern edge.
The layout speaks of efficiency, with the range and hood placed centrally for optimal cooking. At the same time, a generous island with open shelving offers additional space for preparation and display. Above the island, a dapper pendant light casts a warm glow, softening the overall look and creating a stylish focal point.
Family-friendly kitchen by Decorilla
Adjacent to the kitchen, a charming breakfast nook offers a perfect spot for casual dining and morning coffee. This tiny alcove is highly functional yet stylish, with decorative elements like the potted plant and patterned rug adding texture and a pop of color. Large windows flanking the arrangement connect it with the outdoors, also ensuring ample natural light throughout the day.
A round wooden table anchors this space, surrounded by molded plastic chairs to enhance a contemporary feel. The built-in bench, with its neutral upholstery and assorted throw pillows, boasts comfort and invites lingering conversations. Overhead, a matching pendant light echoes the kitchen’s design, providing a coherent bond between the semi-open spaces.
Welcoming Foyer Design
Entryway interior design by Decorilla
Opening the entryway towards the living area, the family-friendly home’s foyer exudes a bright and airy welcome. Characterized by its high ceiling and abundance of natural light, this space is also anchored by a herringbone-patterned hardwood floor. It lends a classic elegance that perfectly complements the crisp white walls and architectural columns.
A classy foyer before and after by Decorilla
The foyer not only serves as an entry point but also as an introduction to the family-friendly home’s sophisticated palette and harmonious blend of elements. Its understated elegance embraces a simple yet effective plant arrangement, echoing the home’s connection to nature through the abundant windows. A large area rug with a subtle pattern offers a soft texture underfoot, simultaneously defining the entry space and creating a warm transition from the outdoors.
Prominently, a grand chandelier hangs as a luxurious statement feature, casting a warm glow that bounces off the polished surfaces. It indicates the thoughtful attention to detail one can expect to find throughout the residence.
Transforming Challenges into Creative Solutions
Foyer with a smart storage solution by Decorilla
The foyer’s design also makes clever use of the tridimensional space, integrating several practical yet discreet storage areas without compromising style. This under-the-stairs nook, for example, nestled beneath the second flight, blends seamlessly with the surroundings, offering an elegant solution to keep the entrance clutter-free.
The staircase itself introduces a striking contrast, with black balustrades against the white backdrop, adding a contemporary edge. Its clean lines and geometric patterns provide a visual interest that draws the eye upwards to emphasize height and volume. In addition, the monochromatic gallery wall on the upper level adds a personal touch and an artistic element, inviting you to ascend and discover more.
Out-of-this-world Boys’ Bedroom Design
Blue boys’ bedroom interior design by Decorilla
Upstairs, the boy’s bedroom showcases a delightful blend of vibrant color and youthful energy. It simultaneously complements and juxtaposes the rest of the family-friendly home’s interior with a solid nod to an adventurous spirit. The walls are painted in bold blue, which immediately sets a dynamic tone. It’s complemented by the space-themed bedding that encourages dreams of exploration and discovery.
Boy’s bedroom before and after by Decorilla
Storage and organization are thoughtfully integrated into the boy’s bedroom design. A white modern storage cube sits at the foot of the bed, providing easy access to toys and games while also doubling as a bench. The built-in shelving accommodates multiple books, sports equipment, and personal items, helping to keep the space tidy and organized. It also reflects an understanding of the need for a child’s space capable of adapting to various activities and interests.
Boys’ bedroom interior design by Decorilla
The bedroom layout also features a statement drawer cabinet and a sleek, dark-toned study desk. Paired with a comfortable, vintage-inspired leather chair, it provides a dedicated space for homework and creative projects. A stylish lamp brings in an industrial aesthetic while ensuring ample lighting for reading and study. Meanwhile, a mobile solar system model hanging from the ceiling dually serves as an educational feature and a playful decor element.
Princess-Inspired Girls’ Bedroom Design
Princess vibes in a girls’ bedroom design by Decorilla
Contrasting the boy’s pad, the girl’s bedroom design is a delicate haven of pastel hues and soft textures, evoking a sense of whimsical feminine charm. A blush pink palette gradually extends throughout, providing a warm, gentle ambiance. The room’s centerpiece is a beautiful four-poster bed draped with sheer pink fabric, creating a dreamy, low-key luxurious focal point. Above, a whimsical chandelier with floral accents adds a touch of magic, casting a soft glow across the room.
Girls’ bedroom before and after by Decorilla
Complementary furniture pieces also include a classic white desk and matching nightstand. The walls are adorned with playful artwork and a circular mirror, contributing to the room’s lively yet sophisticated decor. This traditional design with a trendy twist maintains the room’s modern, airy style, simultaneously infusing it with subdued Disney-princess vibes. A chic, tufted chaise lounge at the bed’s foot takes this feeling further, also offering a cozy reading nook perfect for daydreaming.
Girls’ bedroom interior design by Decorilla
Accent pieces, such as a hanging chair, add a modern, fun touch to the girl’s bedroom design, providing yet another perfect spot for lounging. Plush toys, throws, and cushions bring in texture and comfort, suggesting a space that is loved and lived in. Each design choice reflects thoughtful attention to detail, from the elegant bedside lamps to the fluffy area rug. It ensures that the room is not only beautiful but also functional and personal, aligning with the imaginative and spirited nature of its young occupant.
Design Details: Sourcing the Perfect Pieces
Shopping list for a family-friendly interior design by Decorilla
Using Decorilla’s online design service was a key step for the homeowner, making them even more excited about their plans for a new, family-friendly home. Decorilla’s clear plans and helpful advice allowed the client to see exactly how each of their rooms would change. The 3D visualization made that experience as realistic as possible, even before realization. The best part, however, was the custom shopping list from Decorilla, which came with discounts and a helpful concierge to make the process easy and stress-free.
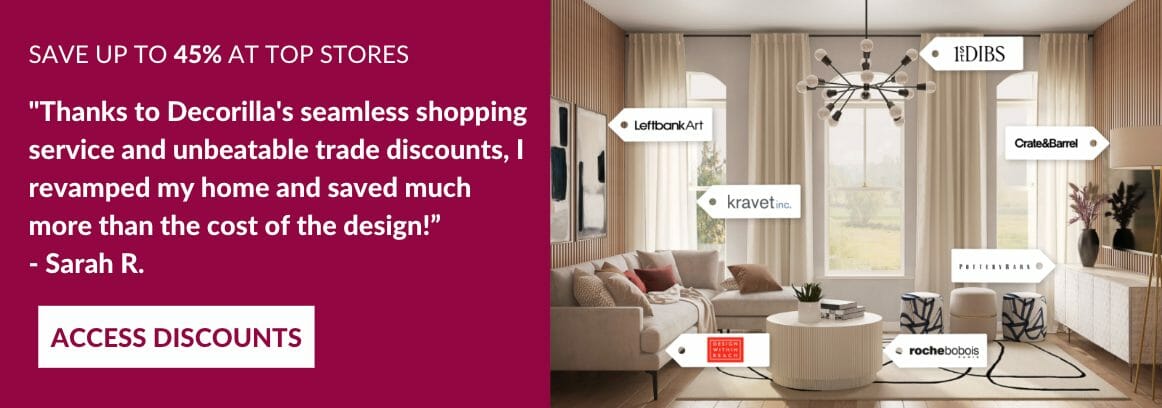
Get the Look: DIY Family-Friendly Home
Check out our top selections for creating a family-friendly interior design that marries style with function. These pieces are not only durable and comfortable but also add a touch of elegance to your everyday living spaces.
- Area Rug
- Performance-Fabric Sofa
- Wall Art
- Potted Agave
- Media Console
- Swivel Chair
- Ottoman
- Coffee Table/Ottoman
Need help with your family-friendly home design?
Our specialists excel at bringing practical style to family homes. Schedule your Online Interior Design Consultation and start your home transformation today!

