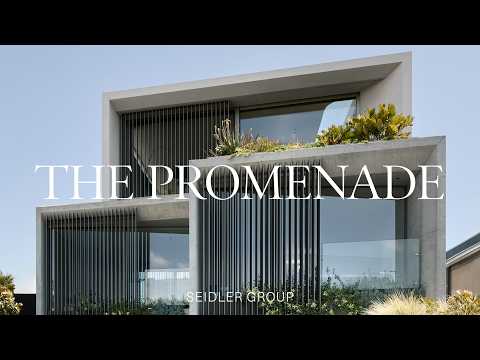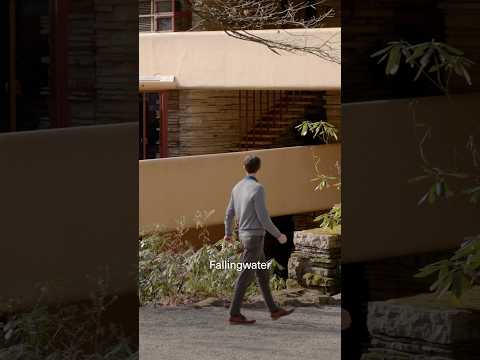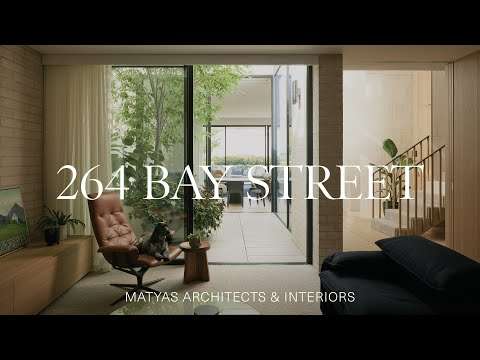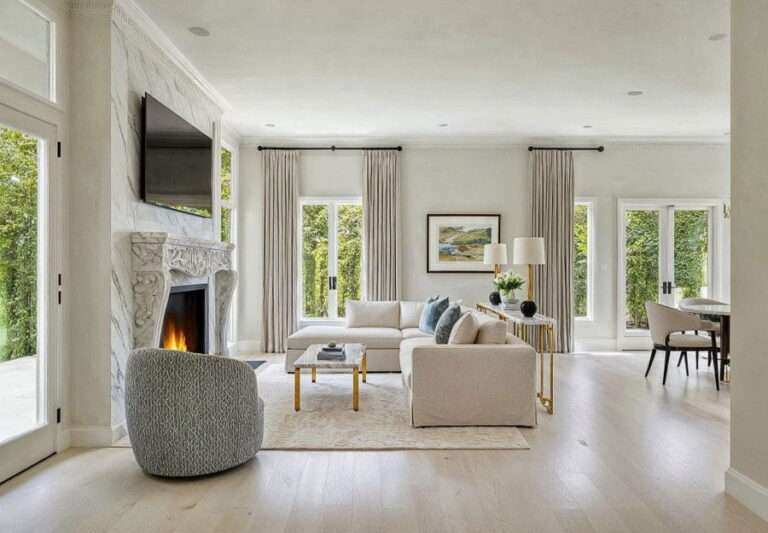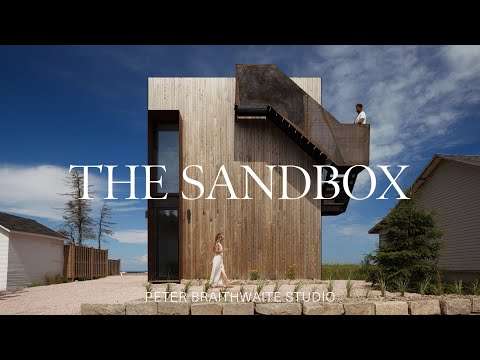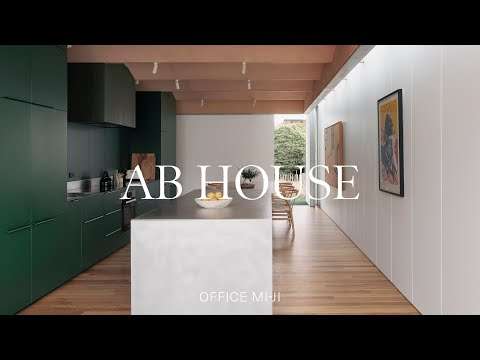What does luxury office design look like inside a converted downtown showroom built for retail? This renovation for a software company restructures 11,000 sq ft across two floors, shifting the layout to support the workflow. Read on for the second part of the story, this time about the design of the upper floor.
The Challenge: Luxury Office Design
The client came to Decorilla with a clear need: reimagine an 11,000 sq ft downtown building into a functional, elegant workspace for a growing software company. The structure was already defined, but the interior layout, materials, luxury office decor, and flow needed attention. What was clear was the preference for a luxurious but thoughtful office design and a decision made only on second-floor flooring. The rest remained open for interpretation, leaving a comprehensive set of tasks for the designer:
- Define zones for work, meeting, and reception
- Align circulation with stair placement and the building’s architecture
- Select materials and finishes to support a luxury office interior design
- Propose lighting and furnishings that balance elegance with daily use
- Design executive offices with organic flair and a consistent material language
Pro Tip: Wondering what kind of luxury office design is the best solution for you? Try our Free Interior Design Style Quiz to discover your ideal style today!
Design Inspiration: Luxury Office Interior Decor Ideas
The client’s inspiration began with a search for quiet rooms that step away from a typical corporate look. Their gallery featured sleek, professional-looking spaces with cleverly implemented office design trends, but the overall atmosphere was serene. Some of their preferred luxury office ideas also involved curved seating, low shelving, minimal palettes, and subtle contrasts between scale and texture.
Moreover, luxury modern office design, in their mind, meant more than premium finishes. It was about supporting focus and creating a shift in how time was spent inside each area. The project scope involved spaces made for stepping away, depicted in the gallery as rooms with dimmable lighting and closed acoustics. The idea was not a lounge full of luxury office decor but a functional component of the working rhythm, a place that lets people pause and return sharper.
Initial Concepts: Finding the Right Designer
The Decorilla team matched the client with two experienced professionals—Erika F. and Ibrahim H. What drew this selection was the fact that both designers were experts in thoughtful, well-resolved work in luxury office design. Plus, having dual proposals is always an asset—from the start, their creative visions diverged in tone and approach, allowing the client flexibility of choice.
Ibrahim’s direction leaned on material and textural contrasts to frame a subdued yet distinct workspace. His palette also skewed deeper, balancing smooth surfaces with structured lighting. The layout was divided by full-height glass partitions and equipped with low-profile furnishings.
Erika’s vision moved differently. It opened up the layout visually with a more elaborate approach to luxury office decor. Streamlined and essentially minimalist, her moodboard still had space for molded walls and ceilings, sculptural lighting, and softer seating lines. Layered neutrals and clear sightlines aligned closely with the client’s ideas for luxurious office interior spaces, so they decided to proceed with her: “I am happy with this. Please send to render.”
Results Revealed: Luxury Office Interior Design
With the first half of the design completed, the project continued on the second floor, maintaining the same attention to detail. It carried forward the luxury office design vocabulary established downstairs while responding to new spatial conditions and specific functional requirements above. The second floor introduced different ceiling heights, daylight exposure, and circulation points, which required distinct solutions in placement and proportion.
Luxurious Office Reception Area Interior
The second-floor reception area handles visitor traffic at a smaller scale than the primary entrance—but with equal flair. The reception desk sits forward of the cabinetry wall. It’s proportional to the layout, with a fluted oak face rounded at the corners to soften the approach. Above it, a row of suspended brass fixtures sets a low, even plane of light, while the vertical slats behind pick up on the desk’s geometry.
The office reception’s luxury interior rejects all decorative excess and replaces it with a formal clarity. Mostly closed, sleek cabinetry leaves it to the layered lighting to take on the embellishing role. Wall-mounted shelving also integrates lighting and minimal display, keeping visual noise to a minimum. This shift grounds the space and supports the company’s tone—immersive and intentionally quiet.
Striking the Perfect Balance
This luxurious office interior maintains a coherent overall aesthetic language. Every material holds its own in a continuous palette, from light-toned stone to soft wood accents to brushed gold finishes, all illuminated by warm white lighting. The architectural rhythm relies on repetition and alignment, with all cuts, gaps, and seams resolved in-plane. There’s no reliance on loud visual statements; instead, each element is scaled to the human body and anchored in daily function.
2nd Floor Conference Room Interior
The conference room is ready to hold long-format meetings with a layout that supports both clarity and comfort. The central table runs nearly the full length of the room and anchors the space with a matte black oak surface, proportioned to accommodate twelve users. This strong horizontal axis is reinforced by the direction of the wood slat ceiling above, which extends uninterrupted across the entire ceiling span. The integrated pendant lighting follows the established rhythm, avoiding the typical spotlighting pattern.
Seating was chosen for use, with stylish ergonomic chairs featuring fully upholstered low-profile arms and rounded backs. The legs in black metal match the tone of the ceiling, while small brass fittings create discreet highlights. Each chair rotates and glides, which removes the need for pulling back and forth in narrow clearances. The spacing between chairs remains consistent, resolved to avoid overlap or confusion.
On the walls, three material treatments divide the room into zones. The rear wall carries slatted oak panels that hold the mounted screen and conceal wiring and devices below. Side walls, meanwhile, use traditional molding as a luxury office decor element. The windows carry custom black frames with wide shutters, allowing for direct light control. Each element in the blend contributes to keeping the room from reading as a single block.
There are no visible devices or secondary dampening elements; all interventions are embedded in the architectural finish. As a result, the room holds a consistent tone, even when fully occupied or during video conferencing.
Luxury Executive Office
The central executive office reads as a multi-use environment. Its layout supports both individual work and informal hosting without dividing the room into separate zones. The desk sits at the center of the long axis, held by an inset rug that grounds the working area. Storage remains streamlined to maintain the cohesive flow.
Lighting is handled in layers, with integrated spots across the slatted ceiling. The main fixtures are employed once again as luxury office decor—two distinct pendants mark task and conversation areas. To the right of the desk, the seating arrangement promotes multifunctional luxury office ideas further, ready to accommodate informal meetings as well as seated breaks.
The asymmetrical sofa is flanked by lounge chairs that face a central table, all rendered in neutral upholstery and brushed gold trim. This grouping sits on a separate rug that delineates the areas and enhances comfort at the same time. It’s backed by tall windows with operable shades for full control over daylight. The balance between rounded forms and angular fittings creates visual tension, allowing surfaces to remain calm.
Small Luxury Executive Office
This small executive office was built around clear containment. As a result, it feels visually open, spatially defined, and materially consistent. The desk arrangement sits on the area rug that delimits the work zone. The shelving wall behind it carries two vertical bays with inset lighting, drawn floor to ceiling. Below, drawers align edge to edge; there’s no visible hardware and no projection beyond the face.
The ceiling slats continue the flow as the key connector between all luxury office interior spaces. Lighting is built into the grid, paired with a single chandelier that marks the desk. Wall sconces provide peripheral accent illumination, and a sculptural standing lamp anchors the soft seating zone. An oversized mirror bounces the light back and distorts the perspective for more visual dynamics.
A seating arrangement across from the desk creates a secondary axis with a pair of guest chairs matched in scale and finish. They face inward on a clean line, placed wide enough to clear the base of the desk but also leave the corner open for the small, channel-back sofa. This sofa sits against a slatted oak wall and under a wide window, forming a third function for the room: informal meetings or personal pause. A single round table meanwhile provides surface utility, rotated slightly off-axis and held close to the seating line.
Relax Room
This luxury office interior design project also stands out for its structured private zone for physiological reset. It was developed in response to the client’s early concept of a “water movement room,” drawn from visual inspiration but lacking a functional model. The designer translated the references into a structured, immersive lounge fitted with advanced technological equipment and a high-control ambient envelope.
Five full-body massage chairs were specified and aligned in a single direction across the center wall. They sit on a low-pile patterned carpet that grounds the arrangement and absorbs light. There’s just enough spacing to preserve access and device clearance while keeping the field compact.
Vertical black wood slats featuring integrated LED columns clad the walls. Set into routed channels at full height, the strips emit a diffuse wash along the wood. Meanwhile, along the ceiling plane, the lighting design continues in low-profile cans paired with a recessed central panel fitted for ambient projections. Slow-motion visuals help the employees ease the cognitive load and suspend spatial awareness for a brief period.
Entry is marked by a lit frame embedded into the wall depth. Its inner face forms a halo that defines the program boundary, visible from both sides. The corridor wall finish is continuous, so the transition is handled entirely by light and orientation.
Elegant Kitchenette
The office kitchenette holds to the same material system as the rest of the second floor but shifts in tone and layout to support more informal use. The cabinetry spans the length of the wall and holds a full run of integrated appliances. Concealed storage is abundant, as is the open shelving above counter height. Countertops and backsplash are finished in a single slab of dark stone with fine veining, mounted edge to edge without trim or reveal.
Accent lighting appears at two levels: under the upper cabinets and behind the shelf volumes above. The ceiling grid continues from the adjacent rooms, holding small downlights at regular intervals.
Across from the counter wall, two sofas create a soft enclosure. Upholstery is vertically channeled and pulled tight to the arms, with seat height and back pitch matched across both pieces. A low round table sits between, set on a patterned rug which is scaled slightly short, allowing the perimeter flooring to carry the room.
Beyond the conversation area, the café tables form a third use within the same footprint. Pedestal bases are finished in patinated metal, with round seats upholstered in a neutral textile. Pendant lights above hold a shallow bowl form over the tables; their brushed brass finish continues the aesthetic narrative of the rest of the fit-out.
Private Restroom With a Flair
The second-floor private suite forms a circulation loop, beginning at the luxurious vanity zone. The full-height mirror spans wall to wall, set above a thick slab counter with built-in lighting. On the user side, drawers and towel storage sit under a floating shelf. The space holds a single task chair and remains clear on both sides, preserving the wall panels and leaving the floor uninterrupted.
A compact crystal chandelier drops from a neutral ceiling plane with edge strip lights concealed behind the crown line. The shower area occupies its own enclosed volume, defined by a glass door with brass hardware. Its enclosure runs from wall to wall, built in large-format porcelain with fine golden veining. A recessed shelf spans the width of the wet zone, backlit and framed for more depth.
Adjacent to the shower is the powder room, separated by a standard-height interior door. The flooring carries through, and the base moldings remain consistent; only the fixture color shifts to matte black. Trim and paneling elements also match the corridor, preserving the visual language across uses. A second access point connects directly to the walk-in closet behind the main vanity. It features concealed storage, with shelves and rods tucked behind tall doors.
Design Details: Sourcing the Perfect Pieces
From early drafts to final refinements, the process moved through clear phases under the project development and feedback. Decorilla’s 3D visuals made the rooms intelligible, giving the client the ability to walk through their luxury office interior before purchasing a single piece.
Access to trade-only furnishings allowed for implementing a variety of luxury office ideas within the budget. The client’s note came in shortly after the final update: “Hi Erika, Thank you for all your hard work. This is a huge project, and we ended up loving it all. The offices look amazing :)”
Get the Look: Luxury Office Decor
Each piece in this selection holds its place in a working layout and follows the same logic used across the project. The focus is on pieces that can complement a luxury office interior without drawing attention away from the room’s function.
Looking for creative luxury office design ideas?
Our professional designers tailor each concept to real layouts, aligning it to your workflow and intent. Book your Free Online Interior Design Consultation to get started today!
