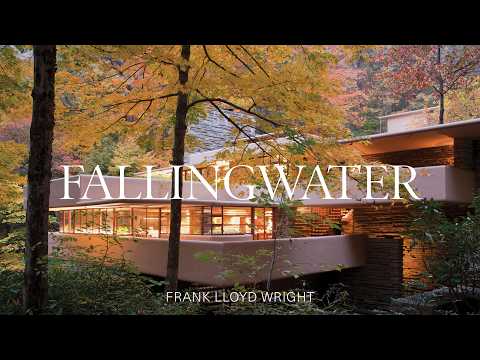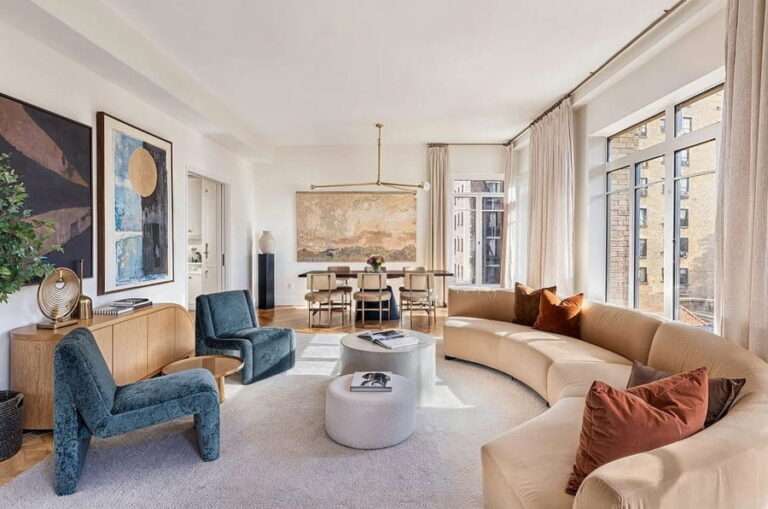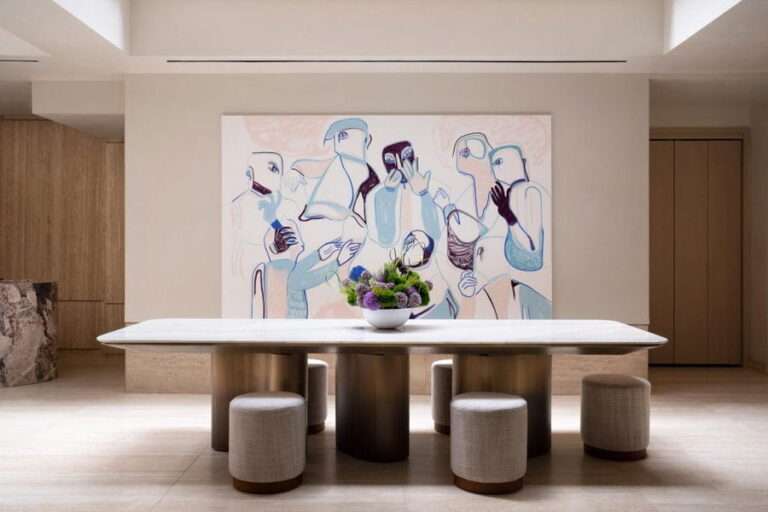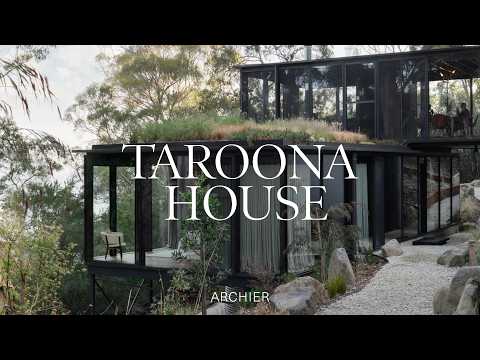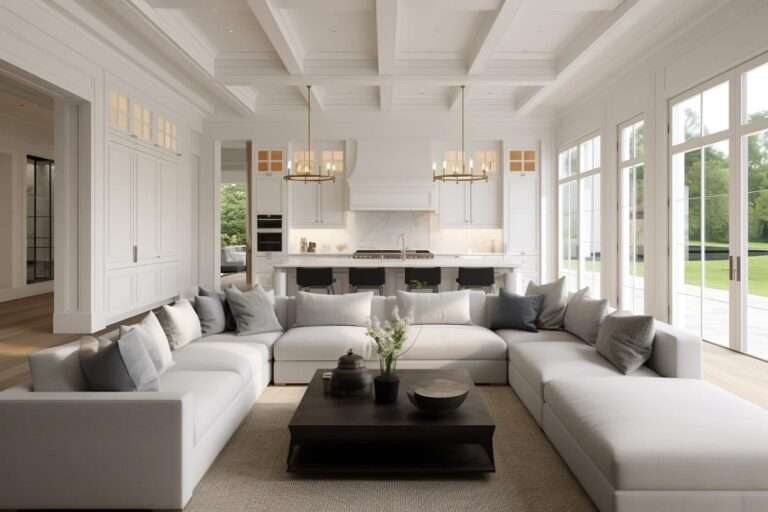Looking to transform both your kitchen and bathroom into modern, inviting spaces? This recent renovation showcases how a warm modern kitchen and bathroom design can create a seamless, stylish flow throughout your home. With sleek lines, natural materials, and cozy finishes, both spaces were transformed into functional yet serene environments perfect for everyday living.
The Challenge: Warm Modern Kitchen & Bathroom Interior
The client came to Decorilla in the early phase of a custom home build, needing professional interior design direction. They wanted to get the kitchen and bathrooms right from the start. The goal was clear: warm, modern interiors, calm but not cold, and nothing that felt staged or showy. Open shelving looked good in photos, they said, but not at the cost of losing storage. In short, the designer had to:
- Conceive a warm modern kitchen with efficient storage
- Avoid trendy finishes that will date quickly
- Choose contemporary tile sizes and lighting
- Work around low natural light in the downstairs bath
- Add storage without making the space feel boxed in
Pro Tip: Not sure what aesthetic direction to take with your own warm modern kitchen? Try our Free Interior Design Style Quiz to discover your ideal style today!
Design Inspiration: Modern Warm Bathroom and Kitchen
The client provided a bathroom and kitchen inspiration gallery filled with design samples. Some had full-height cabinets in natural wood, no hardware, just vertical grooves to pull. The others used light oak and wide counters under a plaster hood. Large islands were common, as well as deep drawers. Still, nothing was arranged for effect. The materials carried the room, and the layouts remained close to the purpose: cook, clean, store, sit.
The bathrooms were stripped to their function, mostly streamlined, with very few interruptions. One stood out for its floating vanity with serious storage capacity and a frameless mirror stretched across the wall. A monochrome warm taupe shade was a recurring motif, including the built-in shower niches and ledges. Every piece was quiet, steady, and chosen to work with the rest of the modern design ideas.
Initial Concepts: Finding the Right Designer
The Decorilla team brought in two designers for the project—Maya M. and Erika F. Each presented a distinct approach grounded in function, material clarity, and a shared refusal to overstyle.
Maya’s direction pushed into contrast. She introduced navy lower cabinets against crisp white uppers and a built-in hood. The structure wrapped the backsplash in large-scale veined marble. Vertical brass pulls brought in rhythm, and the integrated wood base created a natural grounding point.
Erika proposed a kitchen anchored by tone-on-tone simplicity. Her palette leaned pale, with slim shaker cabinets in white and light oak paired with marble-look quartz and streamlined brass fixtures. Everything sat flush: no open shelving, no dark accents, just seamless transitions and soft reflections. The effect was clean and measured.
In the it, Erika’s design hit the balance the client had been circling from the start.
Results Revealed: Warm Modern Interior Design
As expected, the final design achieves a steady balance between visual clarity and practical function. It relies on repetition, scale, and well-integrated materials to create a composed space. The palette is white with some natural wood elements, black accents, and marble-look surfaces. Each component has a role: no extras, no fillers.
Modern Warm Kitchen Design
The kitchen cabinetry is designed to blend in generous storage with rhythm. The floor-to-ceiling repository in crisp white maximizes vertical space while keeping the walls clean. Glass-front cabinets flanking the hood stylishly break the grid to introduce more dynamics into the layout. The hardware is sleek, matte black, and consistent. The design avoids visual weight by keeping ornament to a minimum and relying on volume instead.
Material coordination carries through to every surface. The appliances are integrated smoothly—no high-contrast finishes, no visual noise.
The island is central both spatially and functionally. It’s clad in a veined stone, with a waterfall edge and wood slats on the seating side. Concealed storage is handled cleanly on the working side, with integrated appliances and full drawers. Seating is generous, spaced evenly, and backed by elegant stools that echo the black lines used elsewhere.
Lighting is handled in layers. Three black pendants emphasize symmetry above the island, while ceiling spots fill in general illumination. There’s no backlit shelving or decorative sconces—just practical fixtures placed to do their job.
Blending Function with Style
Altogether, the setup uses the language of warm modern kitchen design to solve actual needs: storage, workspace, seating, and durability. No feature is merely a decorative centerpiece—this is a workspace built for function, that “happens” to look beautifully composed. The pendants are the most sculptural objects in the space, but even they hold back. They exist to mark the island, not define the room.
Warm Modern Master Bathroom
The master bathroom is built around restraint, with the design using a consistent material palette and clean lines to create order. It follows function first, then balances it with scale.
The vanity runs the full length of the wall, with flat-front drawers that match the tone of the floor. Cabinets are lifted slightly off the ground to keep the volume from feeling heavy. Everything sits flush—no stepped counters or irregular breaks. The double sinks are spaced wide enough to be used independently, while above, the large horizontal mirror opens the wall as a discrete focal point.
The shower zone is enclosed in clear glass with black trim, but the detail stays minimal. There’s no framing along the bottom edge, and the glass meets the walls without fussy transitions. Inside, the fixtures are mounted directly to the stone. A freestanding tub sits in the corner, set back rather than centered, allowing open circulation around the shower.
Recessed fixtures are positioned evenly throughout for a balanced, even illumination. Black hardware across the space acts as a visual outline but never competes with the materials.
Finally, the materials carry the design. The floor and walls are finished in large-format tile with subtle movement. The wood tones in the vanity match the flooring closely, while the mirror, glass, and metal add contrast but stay out of the way.
Modern Warm Second Bathroom Interior
The guest bathroom uses a tight, linear layout to its advantage. With limited floor space, the design avoids clutter and relies on consistent materials to build continuity. Wall-to-wall tile in a natural beige tone wraps the room, softening corners and masking visual breaks. The grain runs horizontally, stretching the walls visually and making the narrow room feel broader.
The floating vanity does the heavy lifting both visually and functionally. Two deep drawers provide concealed storage, and the slim counter keeps the proportions light. Its wood tone matches the wall tile, so it feels built-in rather than inserted. Above it, a black-framed mirror and a simple three-bulb sconce define the sink zone.
In the shower, the design tightens focus. A single glass panel contains the space. Matte black fixtures and trim echo the lines of the mirror and hardware, creating repetition. A recessed niche with backlighting provides practical storage and subtly breaks up the herringbone tile. The small window sits high enough for privacy, but still allows daylight to reach the back wall.
Despite its size, the bathroom avoids shortcuts. Everything is accounted for: towel storage placed within reach, the toilet tucked just out of the entry’s line of sight, and lighting layered for general and task needs. The result is a warm, modern bathroom that doesn’t try to overcompensate for its footprint but works exactly as it should.
Design Details: Sourcing the Perfect Pieces
Through Decorilla’s design process, the client gained more than just modern kitchen and bathroom concepts. They were able to walk through the rooms virtually before committing to anything. The 3D renderings translated forms and materials into something tangible, helping the client judge scale, light, and spatial relationships. Seeing how the finishes, cabinetry, and fixtures worked together early on meant fewer doubts later—and smarter, faster decisions. On the practical side, access to trade pricing turned high-spec materials into viable choices.
Erika remained responsive throughout, adjusting layouts and refining details based on each round of input. Nothing was fixed too early or too lightly. The client appreciated the collaboration, especially once the design direction aligned fully with their goals. As they put it, “Thank you, looks great! Appreciate the help and going through the whole process of getting all 3 designs done!”
Get the Look: Warm Modern Interior
Warm modern interior decor depends on the balance between structure and scale. Here’s a selection that captures that approach without overcomplicating it.
Looking for a warm modern kitchen designed only for you?
Work with professional interior designers who tailor every detail to your space and how you live inside it. Book your Free Online Interior Design Consultation to get started today!

