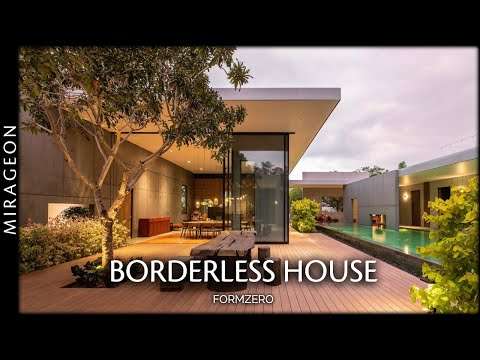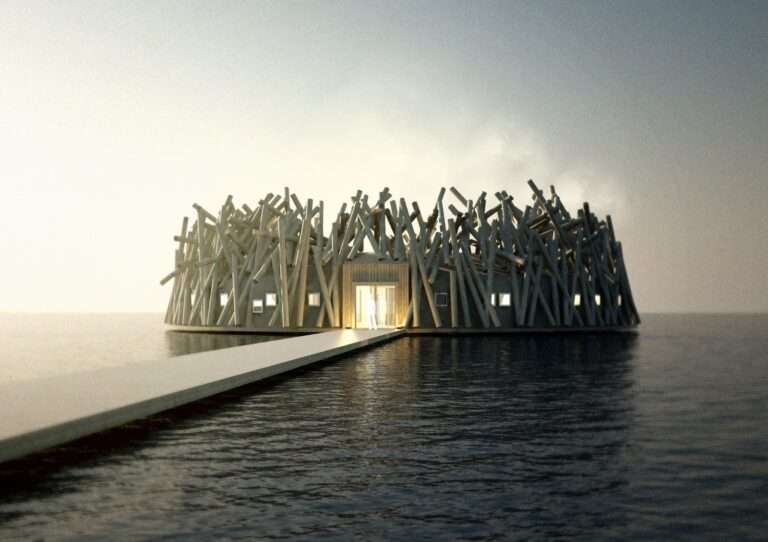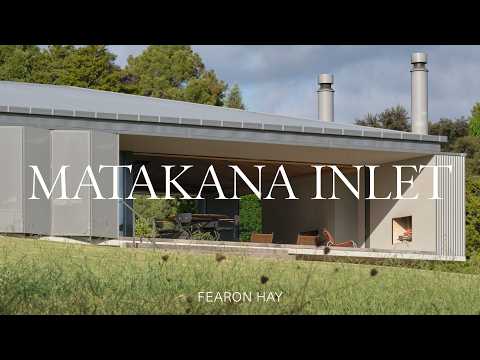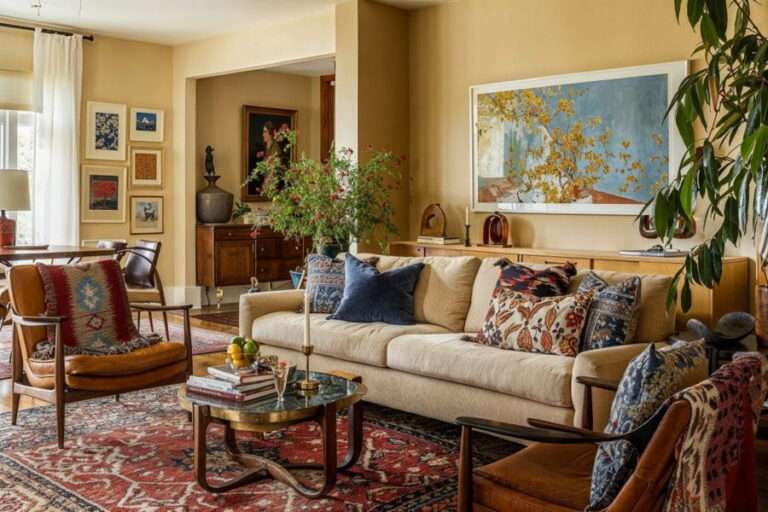Similar Posts

A Journey Through Landscaped Serenity | Borderless House
The Borderless House was designed by FORMZERO for an elderly couple in Malaysia who value connection…

22 Countries That Will Give You Citizenship If You Buy Property
Looking for a fresh start in a new country? 🌍 What if we told you that…

Sweden’s Floating Arctic Bath Hotel Is Now Accepting Reservations
Reservations just opened for Arctic Bath—a hotel and wellness retreat in the middle of the frigid Lule River.

How To Incorporate The Danish Art of Hygge Into Your Home
In Denmark, hygge means creating a pleasing, cozy, and warm atmosphere, enjoying the good things that…

How This Minimalist Home Connects Seamlessly With Nature (House Tour)
How this minimalist home engages its coastal New Zealand setting is revealed through a carefully resolved…

The Butter Yellow Trend: A Burst of Sunshine for Your Space – Decorilla Online Interior Design
What color instantly brightens a room, making it feel like a cozy late spring day? Enter…