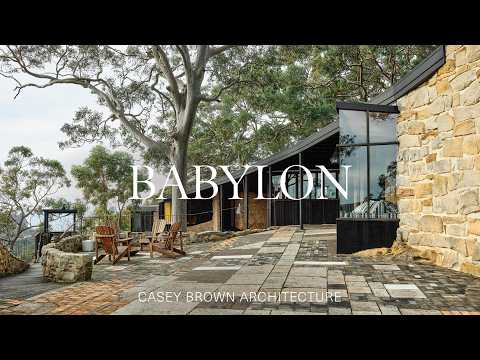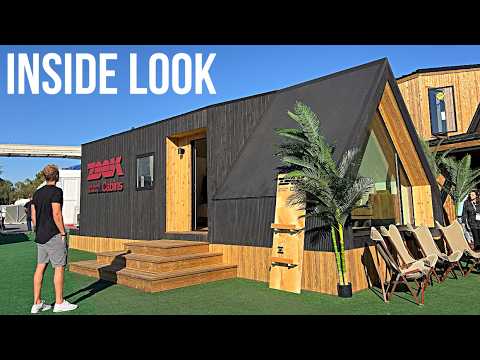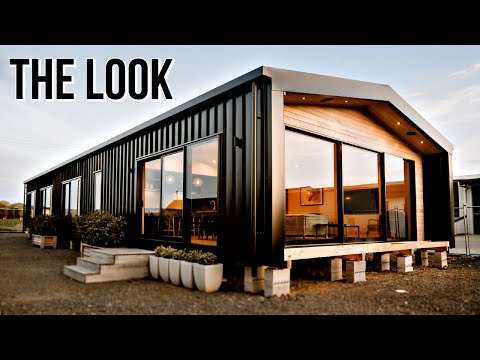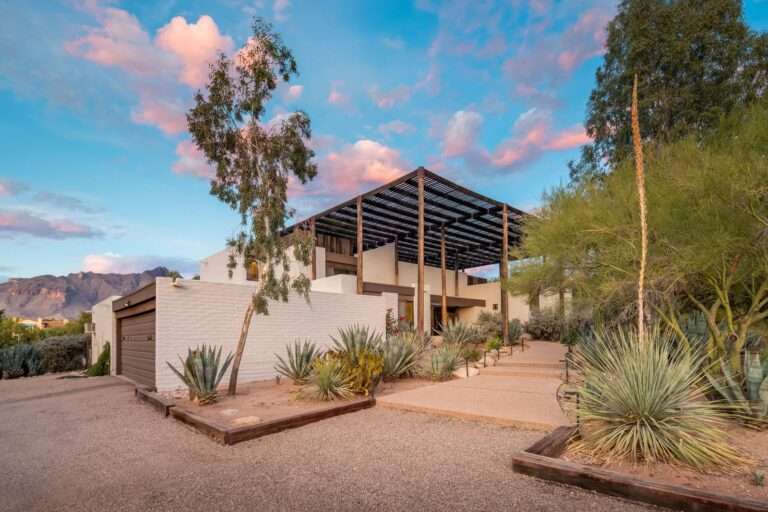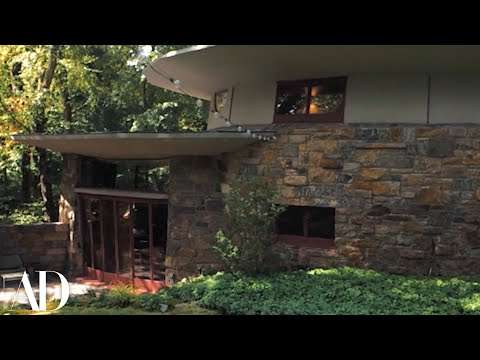Designed as an antidote to the owners’ busy lifestyle, Mossman by Shaun Lockyer Architects is a super house built to focus on providing comfort and relaxation. Through the home’s character and the simplicity in which the materials are put together and their tactility, the super house becomes a coastal oasis for the modern family. Moreover, the use of the materials allows the architect to interpret how they could create a space that would be the type of beach sanctuary the clients were seeking. Located in Noosa Heads, the family home becomes a place in which the award-winning architect plays with shadows and texture throughout the architecture and interior design of the house. The exterior architecture and design of the home allows dappled light filtering through the branches of the Maluleka trees that adorn the northern edge of the property inside. Another identifying characteristic of the home is the timber screen that defines the exterior.
The super house is positioned on a north-fronting river system that leads out to Lake Cootharaba before going on to the everglades and out to the ocean. As such, the home is imbued with a special connection to the water and creates a one-of-a-kind living experience. From the street, the home is deliberately reductive and solid. The intention for this is so the layering and activity is hidden behind it. The front door, which is characterised by one black aperture in an otherwise timber facade, leads the house tour through into a double-height space that transforms the way one understands and experiences the home. Transitioning from the entry into the primary living space and kitchen, there is a sense of openness, transparency and ambiguity in the way interior and exterior spaces connect. This is reinforced with the floor material, which is an exterior tile that is brought internally throughout the kitchen and living space so that the interior and exterior flow as one. Creating a sense of living under a tapestry of timber, light and texture, Shaun Lockyer Architects’ design allows the owners to feel like they are occupying the landscape and connecting to the river beyond.
The central staircase provides a degree of animation and character to the house. Similarly, there is a striking contrast between the shadowed voids and frameless skylights that reinforce the home’s connection to the outside. However, the predominate decor choice of the super house is the broadform concrete that complements the timber of the home. From the bridge space on the second level, the clients can transition to the west where the kids’ wing with bedrooms and a living room is positioned. Moreover, there is an operable screen that can create an indoor-outdoor sequence, while further to the west is the main bedroom. Created to be both indoor and outdoor, the main room’s decor is defined by a blackbutt timber screen that controls light and privacy while also creating a unique character to the interior of the room. For Shaun Lockyer Architects, every project is a group effort and the team acknowledges the client who demonstrated extraordinary faith and trust throughout the process. Through a combined effort between Shaun Lockyer Architects, JW Constructions, Conlon Group and Hong Henwood Design, Mossman becomes a dream super house for the clients who desired an oasis-like escape from their busy lives.
00:00 – Introduction to Tranquil Super House
00:46 – Shadows, Textures and Light
01:49 – Layering The Design
02:21 – The Layout of the Home
04:07 – Team Collaboration
For more from The Local Project:
Instagram – https://www.instagram.com/thelocalproject/
Website – https://thelocalproject.com.au/
LinkedIn – https://www.linkedin.com/company/the-local-project-publication/
Print Publication – https://thelocalproject.com.au/publication/
Hardcover Book – https://thelocalproject.com.au/book/
The Local Project Marketplace – https://thelocalproject.com.au/marketplace/
For more from The Local Production:
Instagram – https://www.instagram.com/thelocalproduction_/
Website – https://thelocalproduction.com.au/
LinkedIn – https://www.linkedin.com/company/thelocalproduction/
Photography by Christopher Fredrick Jones.
Architecture and interior design by Shaun Lockyer Architects.
Build by JW Constructions.
Styling by Hong Henwood Design.
Landscape architecture by Conlon Group.
Filmed and edited by Dan Preston.
Production by The Local Project.
Location: Noosa Heads, Queensland, Australia
The Local Project acknowledges the Aboriginal and Torres Strait Islander peoples as the Traditional Owners of the land in Australia. We recognise the importance of Indigenous peoples in the identity of our country and continuing connections to Country and community. We pay our respect to Elders, past and present and extend that respect to all Indigenous people of these lands.
#SuperHouse #Home #Architect
SyncID: MB01XY0FALIBIC2
